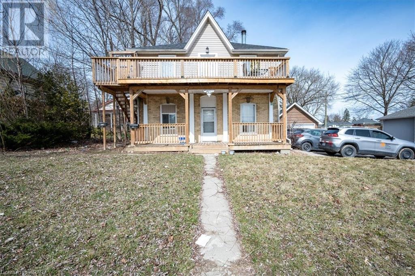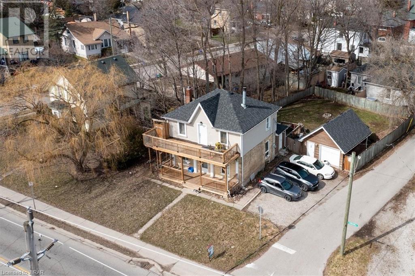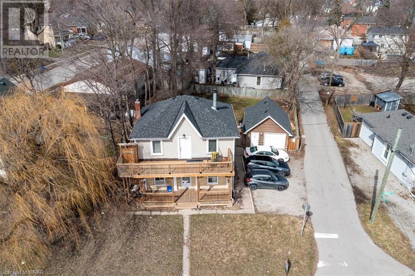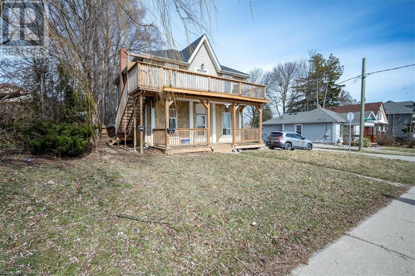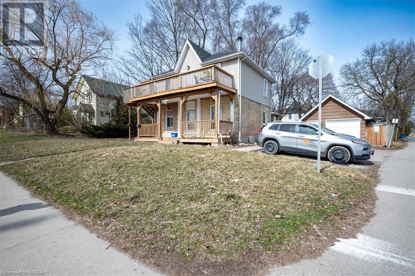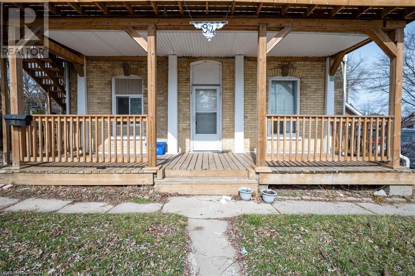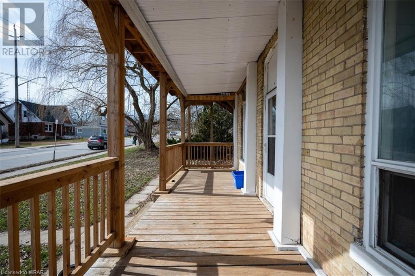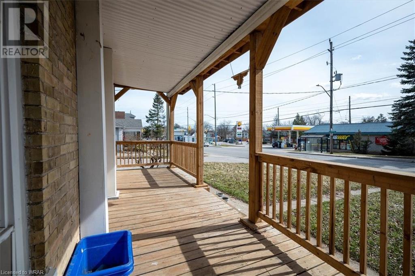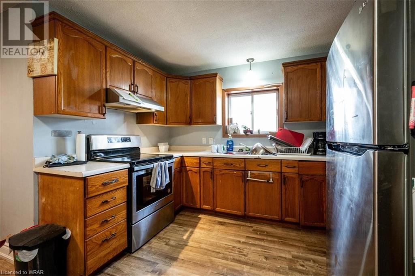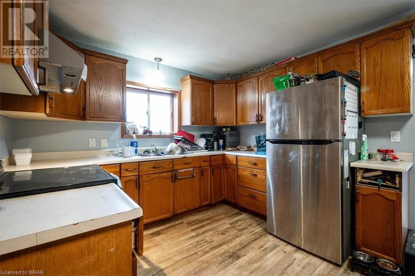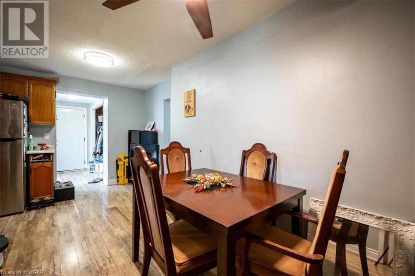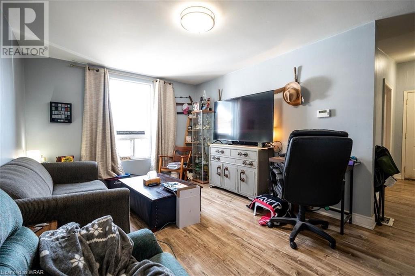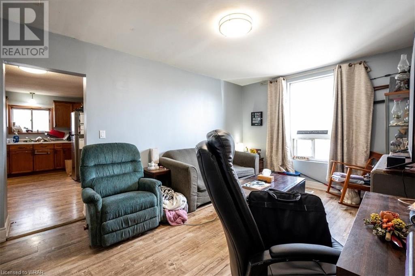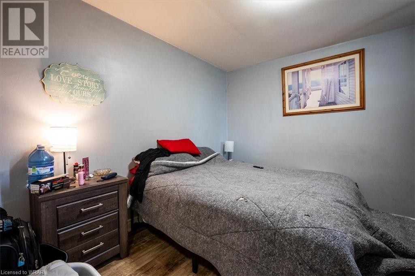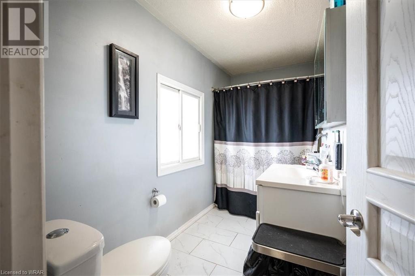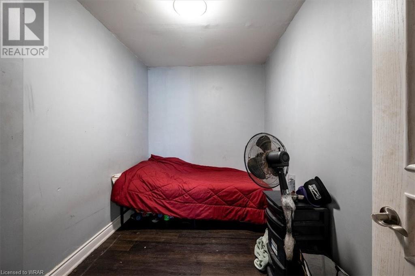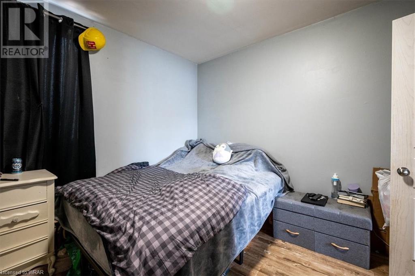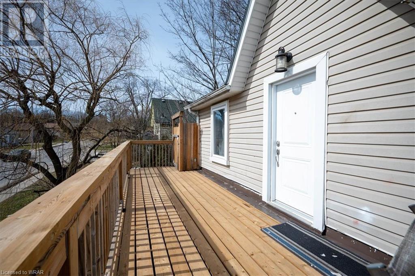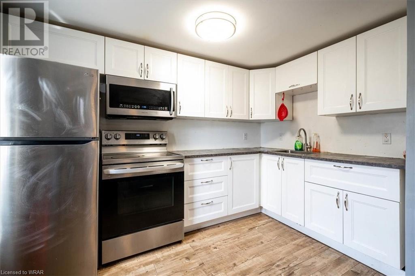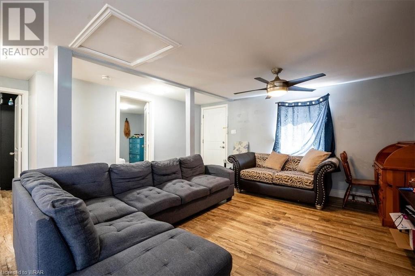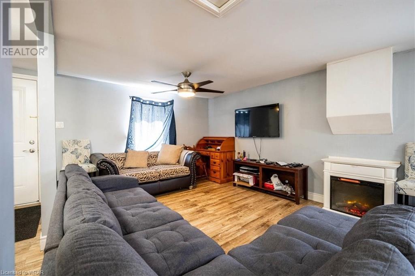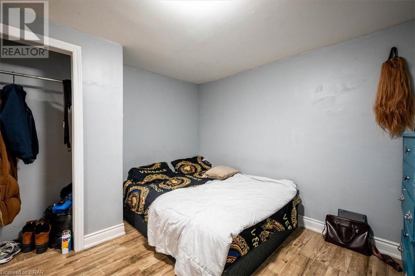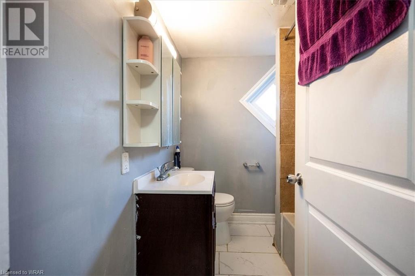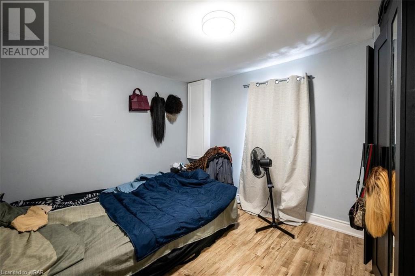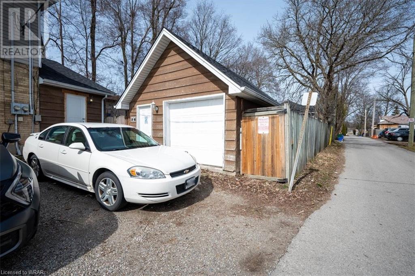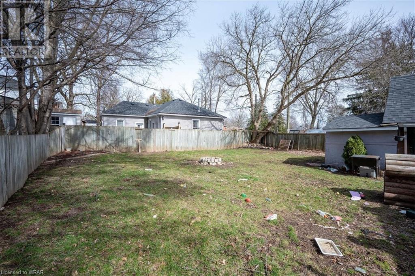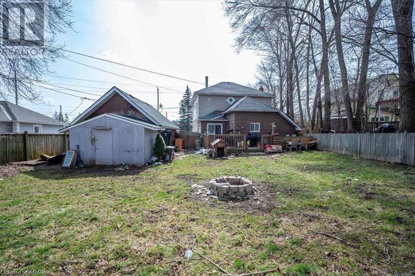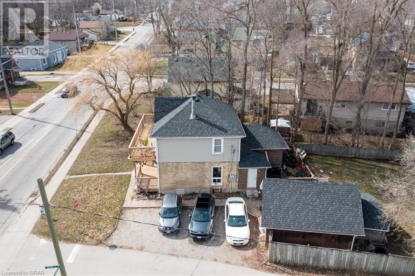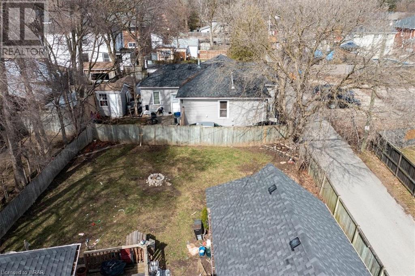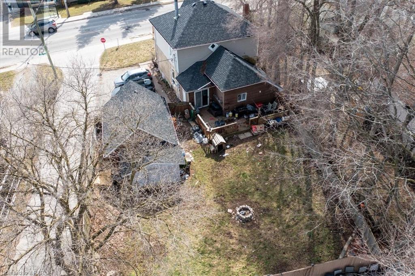5 Bedroom
2 Bathroom
1834.38 sqft
2 Level
Window Air Conditioner
Forced Air
$799,000
Welcome to 94 Cedar Street, a captivating up/down duplex nestled in the heart of Cambridge. Whether you're an investor looking for a lucrative rental property or a homebuyer desiring a residence with an additional income-generating unit, this duplex is sure to impress. Situated in a prime Cambridge location, 94 Cedar Street offers easy access to local shops, restaurants, parks, and public transportation, making it an ideal spot for both residents and tenants. The property includes separate utilities for each unit and a laundry room on main floor for that unit. Unit 1 (First Floor): This unit boasts three spacious bedrooms, a generous living area, a full kitchen, and a bathroom. This unit currently has the use of the back yard and the detached garage. Unit 2 (Second Floor): The upper unit includes two well-appointed bedrooms, a cozy living room, a full kitchen, and a bathroom. Don't miss out on the chance to own this distinctive duplex in Cambridge. Whether you're looking to expand your investment portfolio or seeking a unique living arrangement, 94 Cedar Street offers great possibilities. Contact us today to schedule a viewing and experience all that this property has to offer. (id:43503)
Property Details
|
MLS® Number
|
40549604 |
|
Property Type
|
Single Family |
|
AmenitiesNearBy
|
Park, Place Of Worship, Playground, Public Transit, Schools, Shopping |
|
CommunityFeatures
|
School Bus |
|
EquipmentType
|
Water Heater |
|
ParkingSpaceTotal
|
4 |
|
RentalEquipmentType
|
Water Heater |
Building
|
BathroomTotal
|
2 |
|
BedroomsAboveGround
|
5 |
|
BedroomsTotal
|
5 |
|
Appliances
|
Dryer, Refrigerator, Stove, Washer |
|
ArchitecturalStyle
|
2 Level |
|
BasementDevelopment
|
Unfinished |
|
BasementType
|
Partial (unfinished) |
|
ConstructionStyleAttachment
|
Detached |
|
CoolingType
|
Window Air Conditioner |
|
ExteriorFinish
|
Brick, Vinyl Siding |
|
FoundationType
|
Stone |
|
HeatingType
|
Forced Air |
|
StoriesTotal
|
2 |
|
SizeInterior
|
1834.38 Sqft |
|
Type
|
House |
|
UtilityWater
|
Municipal Water |
Parking
Land
|
Acreage
|
No |
|
LandAmenities
|
Park, Place Of Worship, Playground, Public Transit, Schools, Shopping |
|
Sewer
|
Municipal Sewage System |
|
SizeDepth
|
126 Ft |
|
SizeFrontage
|
60 Ft |
|
SizeTotalText
|
Under 1/2 Acre |
|
ZoningDescription
|
R4 |
Rooms
| Level |
Type |
Length |
Width |
Dimensions |
|
Second Level |
4pc Bathroom |
|
|
Measurements not available |
|
Second Level |
Bedroom |
|
|
11'5'' x 9'1'' |
|
Second Level |
Primary Bedroom |
|
|
11'6'' x 11'7'' |
|
Main Level |
4pc Bathroom |
|
|
Measurements not available |
|
Main Level |
Bedroom |
|
|
11'1'' x 6'10'' |
|
Main Level |
Bedroom |
|
|
11'0'' x 9'9'' |
|
Main Level |
Primary Bedroom |
|
|
11'1'' x 11'0'' |
https://www.realtor.ca/real-estate/26615294/94-cedar-street-cambridge

