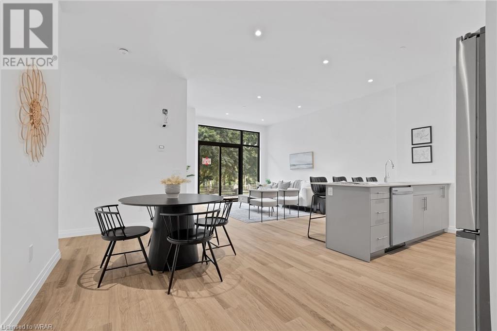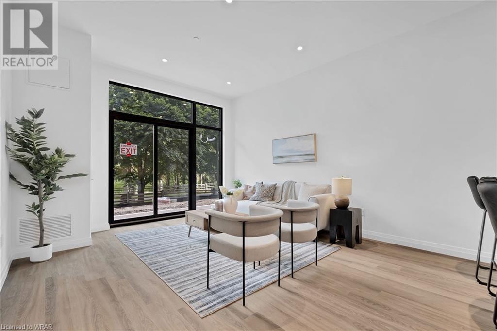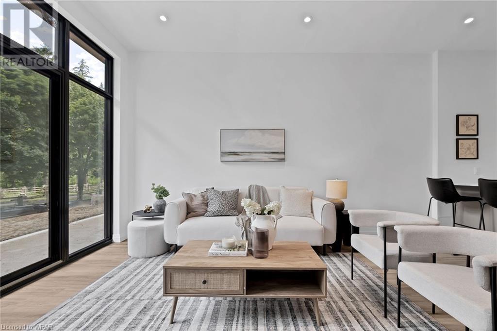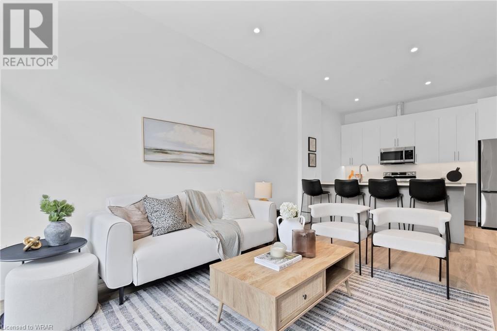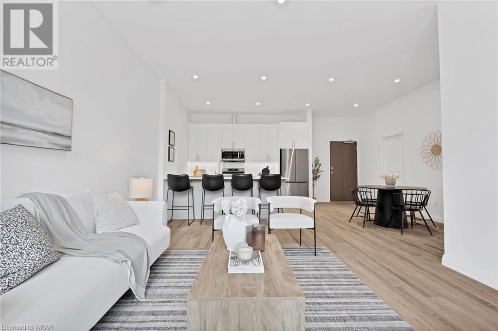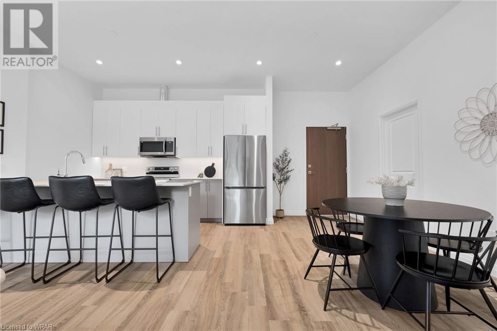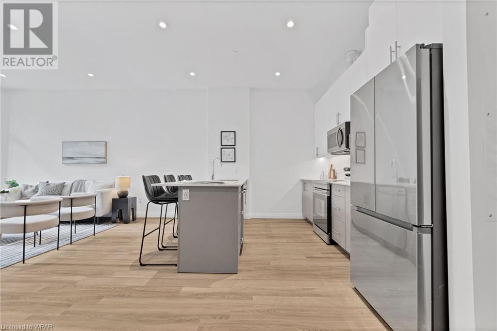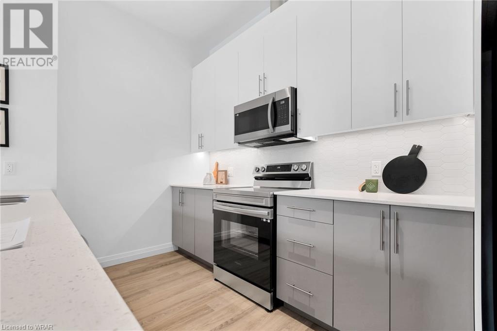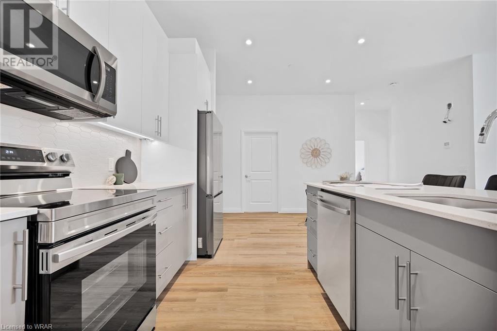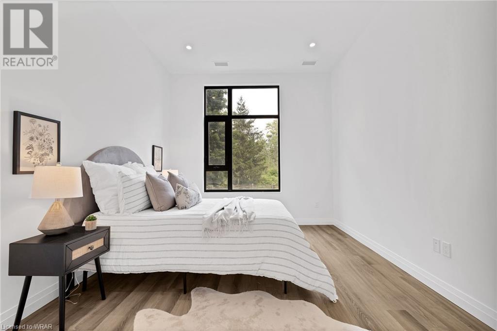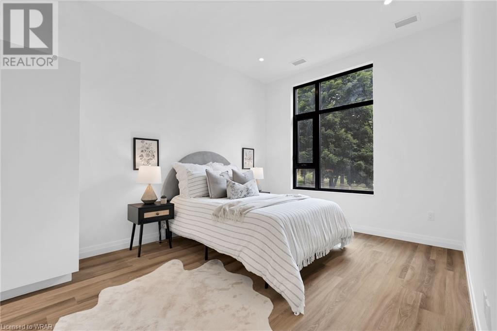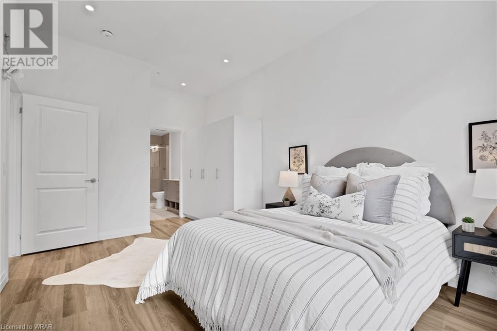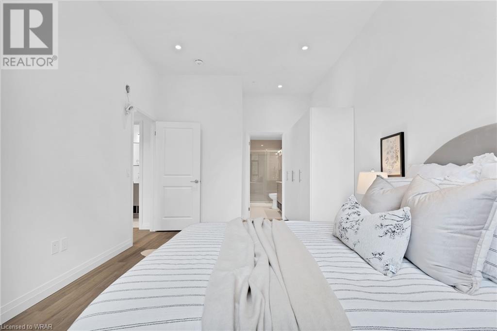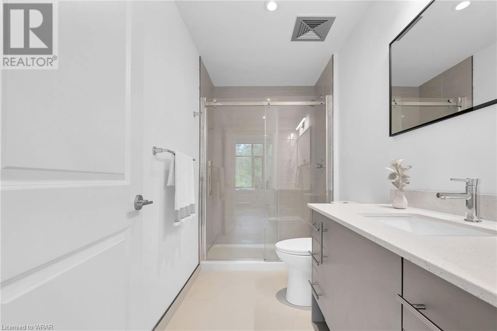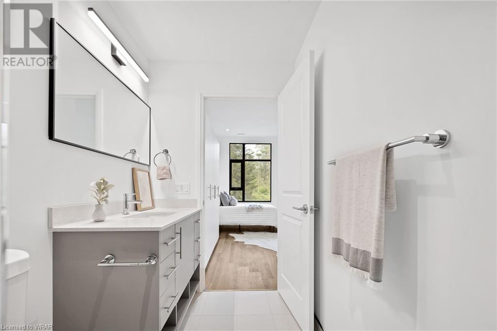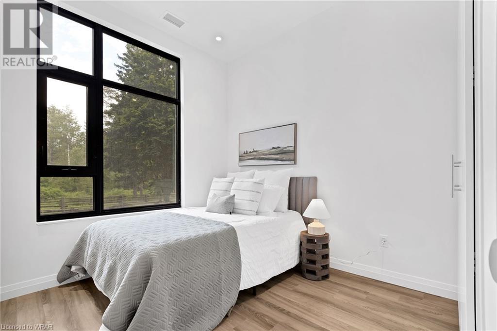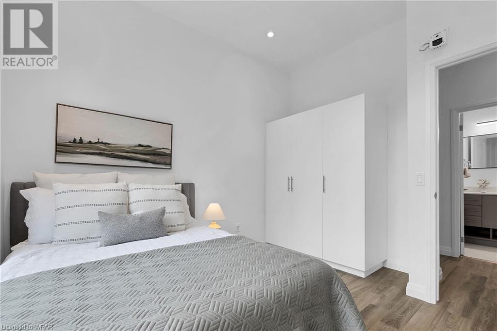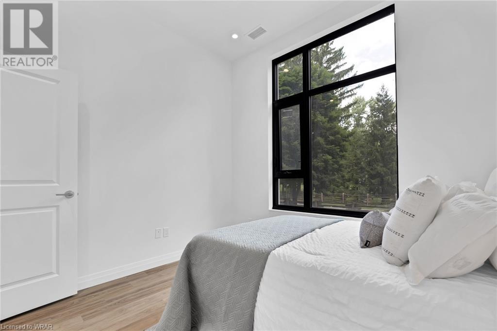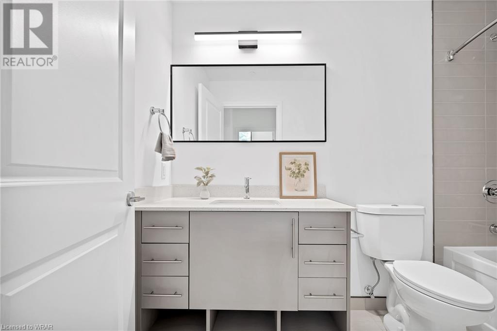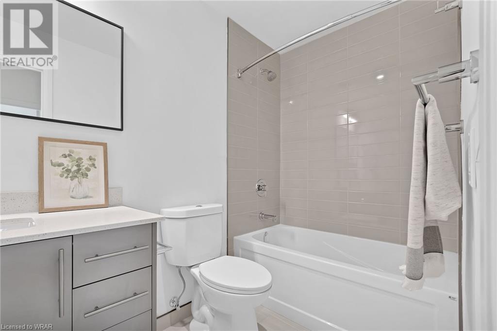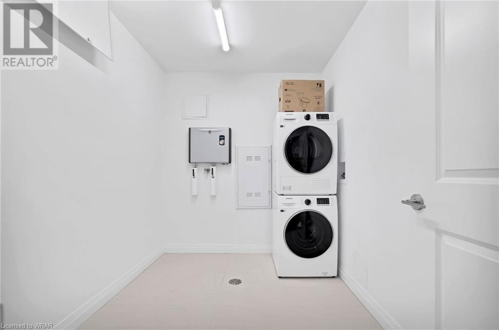525 New Dundee Road Unit# 204 Kitchener, Ontario N2P 2L1
$725,800Maintenance, Landscaping
$384 Monthly
Maintenance, Landscaping
$384 MonthlyINDULGE IN THE ENCHANTMENT OF THE FLATS AT RAINBOW LAKE! This delightful condo presents 2 bedrooms and 2 bathrooms and is now available. Nestled at 204-525 New Dundee Rd, this unit encompasses around 912 square feet, ensuring plenty of room for comfortable living. The open-plan design seamlessly merges the living room, dining area, and kitchen, offering an ideal space for relaxation and hosting guests. The kitchen showcases brand-new stainless steel appliances and ample cabinet space for your cooking essentials. Step out onto the expansive balcony and revel in the breathtaking views of Rainbow Lake. Each bedroom is thoughtfully equipped with storage solutions, with the primary bedroom featuring a luxurious 3-piece ensuite. An additional 4-piece bathroom is conveniently situated off the main living area. The recently constructed building boasts an array of amenities, including a yoga studio with a sauna, a fitness room, a party room, a social lounge, and a library. Moreover, residents enjoy exclusive access to the Rainbow Lake Conservation area. Don't miss out on this opportunity schedule your private viewing today! **Photos of model suite** (id:43503)
Open House
This property has open houses!
2:00 am
Ends at:4:00 pm
Property Details
| MLS® Number | 40562705 |
| Property Type | Single Family |
| AmenitiesNearBy | Public Transit, Shopping |
| CommunityFeatures | High Traffic Area |
| Features | Conservation/green Belt, Balcony |
| ParkingSpaceTotal | 2 |
Building
| BathroomTotal | 2 |
| BedroomsAboveGround | 2 |
| BedroomsTotal | 2 |
| Amenities | Exercise Centre, Party Room |
| Appliances | Dishwasher, Dryer, Microwave, Refrigerator, Stove, Washer |
| BasementType | None |
| ConstructionStyleAttachment | Attached |
| CoolingType | Central Air Conditioning |
| ExteriorFinish | Concrete |
| HeatingFuel | Natural Gas |
| HeatingType | Forced Air |
| StoriesTotal | 1 |
| SizeInterior | 912 Sqft |
| Type | Apartment |
| UtilityWater | Municipal Water |
Land
| AccessType | Road Access, Highway Access, Highway Nearby |
| Acreage | No |
| LandAmenities | Public Transit, Shopping |
| Sewer | Municipal Sewage System |
| SizeTotalText | Under 1/2 Acre |
| ZoningDescription | Tbd |
Rooms
| Level | Type | Length | Width | Dimensions |
|---|---|---|---|---|
| Main Level | Full Bathroom | Measurements not available | ||
| Main Level | 4pc Bathroom | Measurements not available | ||
| Main Level | Primary Bedroom | 9'6'' x 10'1'' | ||
| Main Level | Kitchen | 8'4'' x 13'9'' | ||
| Main Level | Living Room/dining Room | 11'9'' x 11'3'' | ||
| Main Level | Bedroom | 10'8'' x 10'10'' |
https://www.realtor.ca/real-estate/26690152/525-new-dundee-road-unit-204-kitchener
Interested?
Contact us for more information

