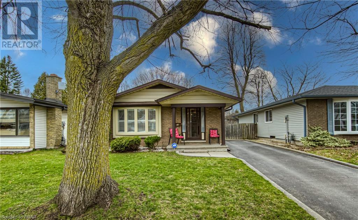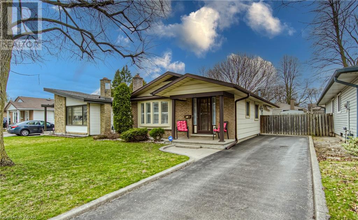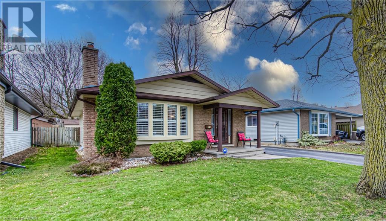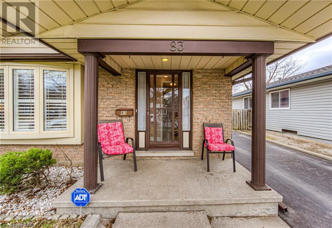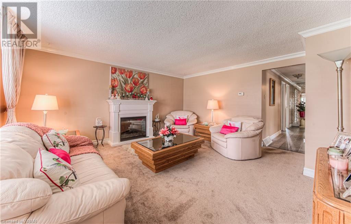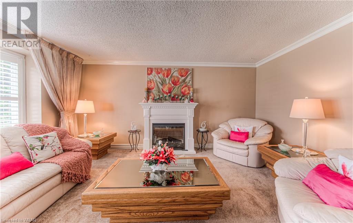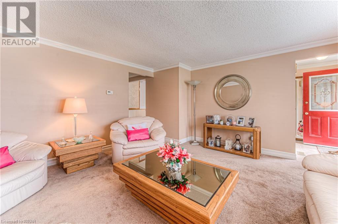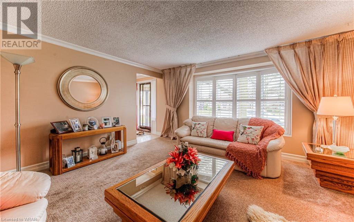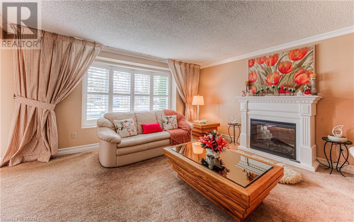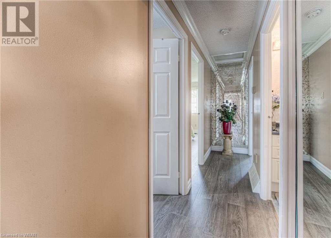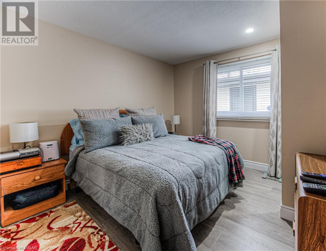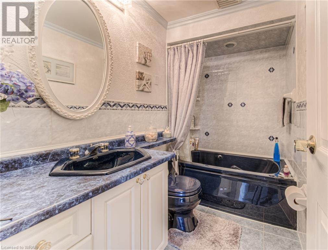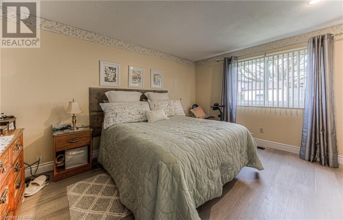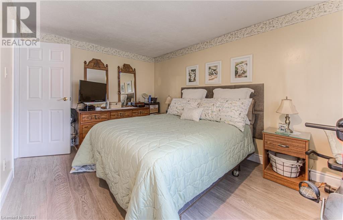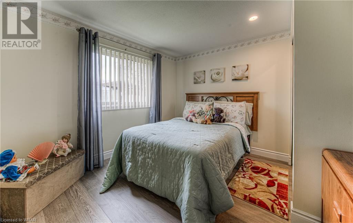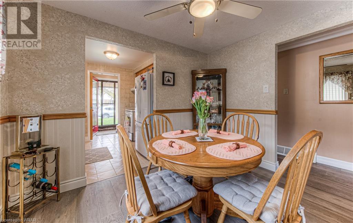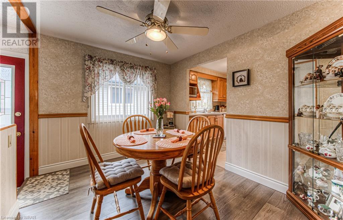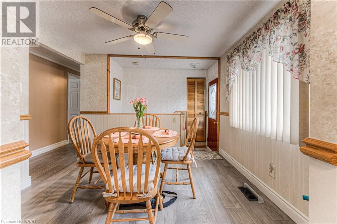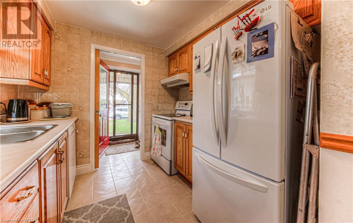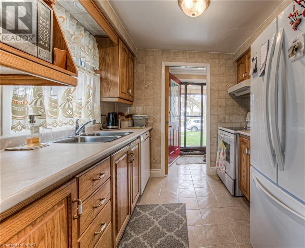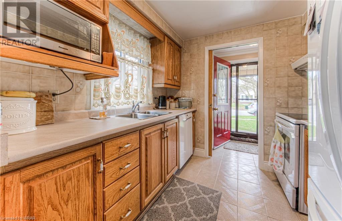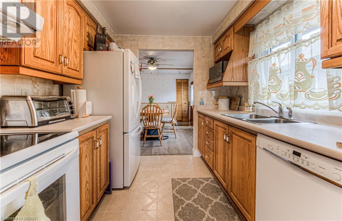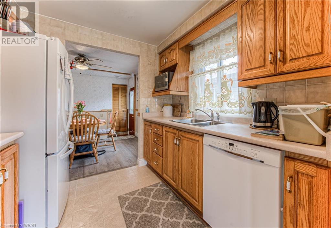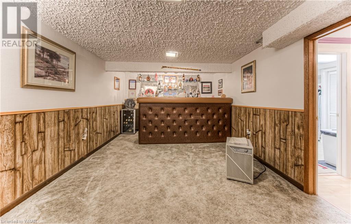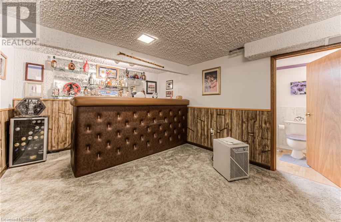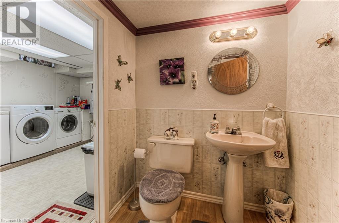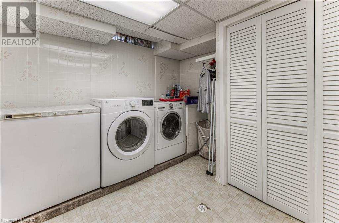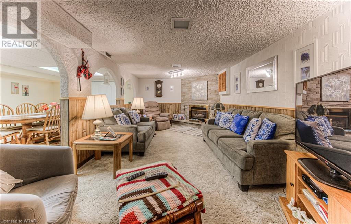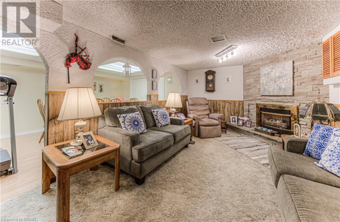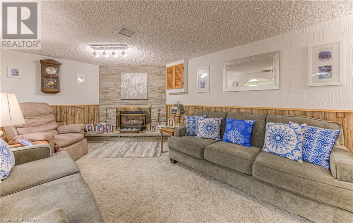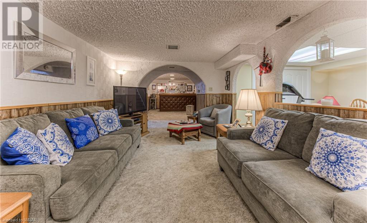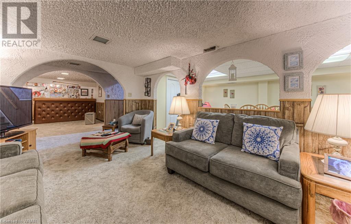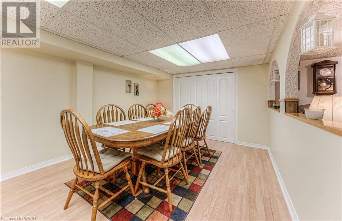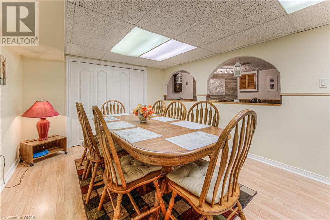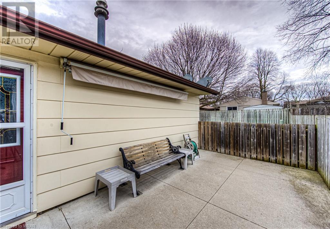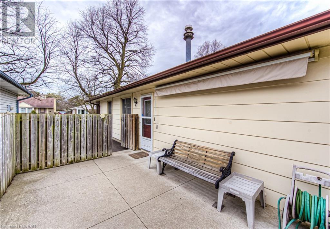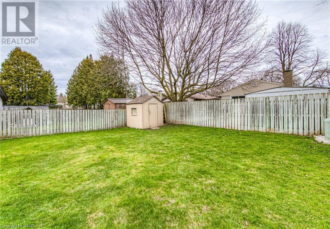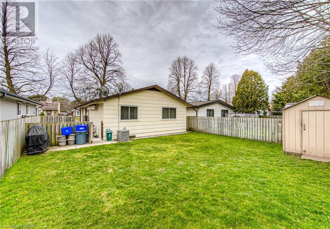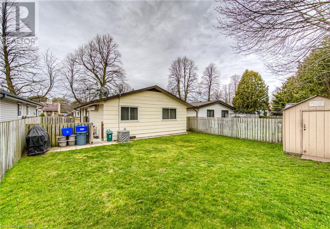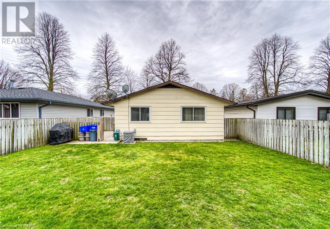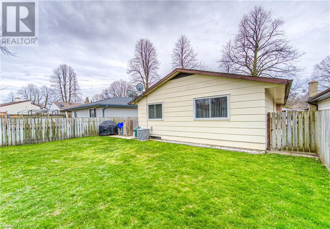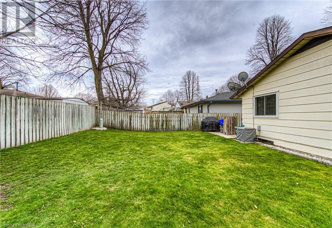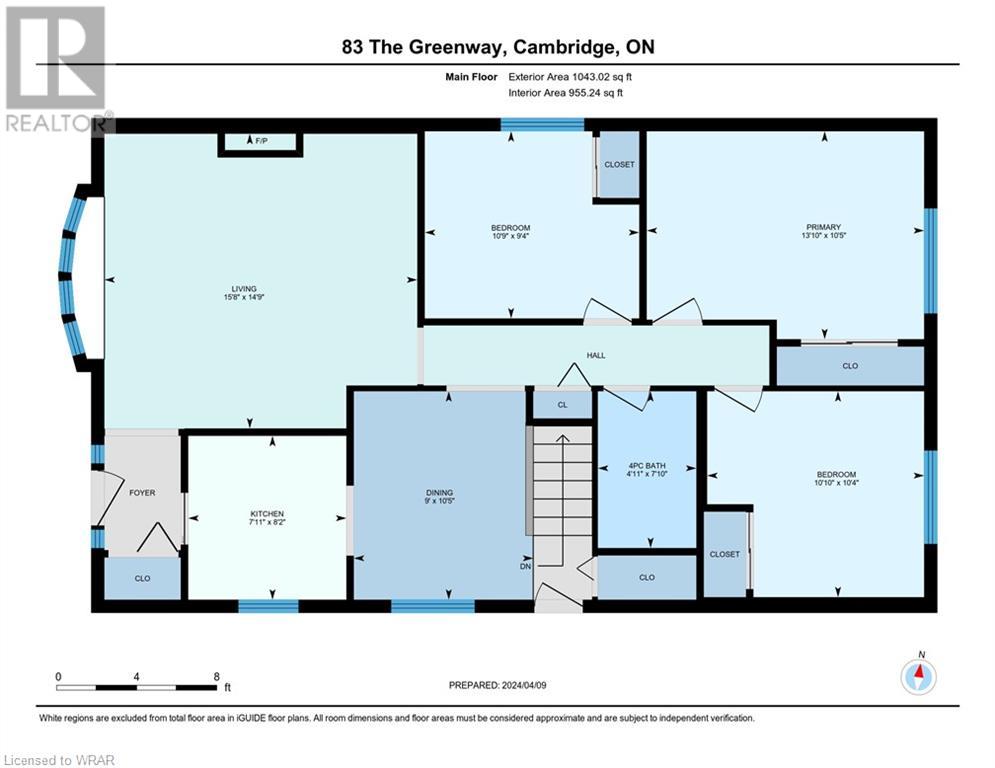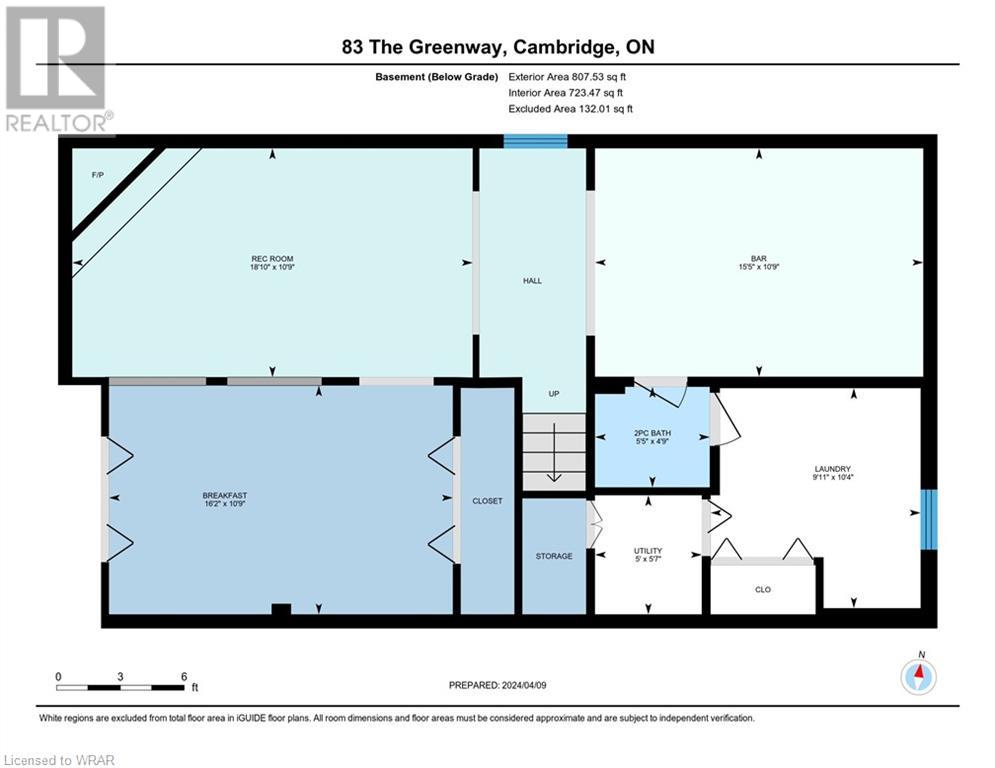3 Bedroom
2 Bathroom
1766 sqft
Bungalow
Fireplace
Central Air Conditioning
Forced Air
$724,900
Looking for not just a house but a place to call home? Look no further! Over 1700 sq feet of living space! Pride of ownership shines through here in this 3 bedroom bungalow, located on an established quiet street in the Galt area of Cambridge. The home sits on a 40 foot frontage, and has a great sized rear yard. The longer driveway should allow for three cars to be parked. As with most bungalows, the basement is a fantastic size, this one finished completely with a 2 piece bathroom to allow for plenty of social gatherings! The bedrooms are of a very generous size, with a massive living room looking to the streetscape. This home needs to be seen in person to be truly appreciated! (id:43503)
Property Details
|
MLS® Number
|
40567876 |
|
Property Type
|
Single Family |
|
AmenitiesNearBy
|
Place Of Worship, Public Transit, Schools, Shopping |
|
EquipmentType
|
Furnace, Water Heater |
|
Features
|
Paved Driveway |
|
ParkingSpaceTotal
|
3 |
|
RentalEquipmentType
|
Furnace, Water Heater |
|
Structure
|
Shed |
Building
|
BathroomTotal
|
2 |
|
BedroomsAboveGround
|
3 |
|
BedroomsTotal
|
3 |
|
Appliances
|
Central Vacuum, Dishwasher, Dryer, Freezer, Refrigerator, Stove, Washer |
|
ArchitecturalStyle
|
Bungalow |
|
BasementDevelopment
|
Finished |
|
BasementType
|
Full (finished) |
|
ConstructedDate
|
1979 |
|
ConstructionStyleAttachment
|
Detached |
|
CoolingType
|
Central Air Conditioning |
|
ExteriorFinish
|
Brick |
|
FireplacePresent
|
Yes |
|
FireplaceTotal
|
1 |
|
HalfBathTotal
|
1 |
|
HeatingType
|
Forced Air |
|
StoriesTotal
|
1 |
|
SizeInterior
|
1766 Sqft |
|
Type
|
House |
|
UtilityWater
|
Municipal Water |
Land
|
Acreage
|
No |
|
LandAmenities
|
Place Of Worship, Public Transit, Schools, Shopping |
|
Sewer
|
Municipal Sewage System |
|
SizeDepth
|
100 Ft |
|
SizeFrontage
|
40 Ft |
|
SizeTotalText
|
Under 1/2 Acre |
|
ZoningDescription
|
R5 |
Rooms
| Level |
Type |
Length |
Width |
Dimensions |
|
Basement |
Other |
|
|
15'5'' x 10'9'' |
|
Basement |
Bonus Room |
|
|
16'2'' x 10'9'' |
|
Basement |
Recreation Room |
|
|
18'10'' x 10'9'' |
|
Main Level |
2pc Bathroom |
|
|
7'10'' x 4'11'' |
|
Main Level |
4pc Bathroom |
|
|
7'10'' x 4'11'' |
|
Main Level |
Bedroom |
|
|
10'9'' x 9'4'' |
|
Main Level |
Bedroom |
|
|
10'10'' x 10'4'' |
|
Main Level |
Primary Bedroom |
|
|
13'10'' x 10'5'' |
|
Main Level |
Dining Room |
|
|
10'5'' x 9'0'' |
|
Main Level |
Kitchen |
|
|
8'2'' x 7'11'' |
|
Main Level |
Living Room |
|
|
14'9'' x 15'8'' |
https://www.realtor.ca/real-estate/26729851/83-the-greenway-way-cambridge

