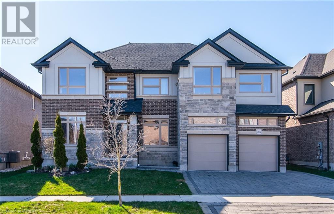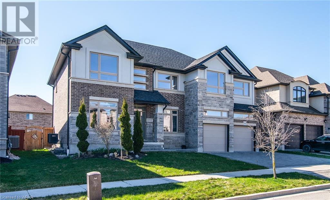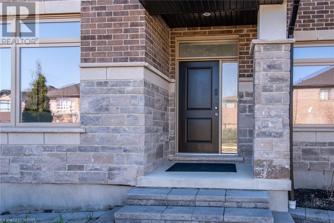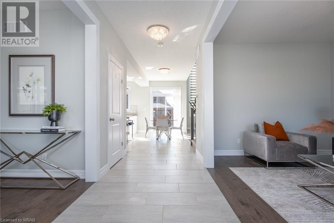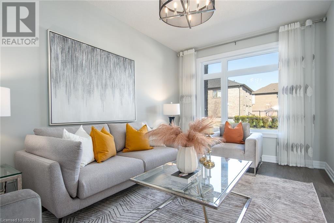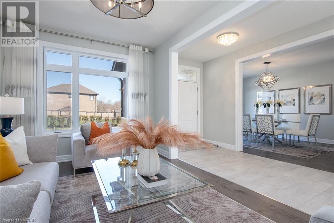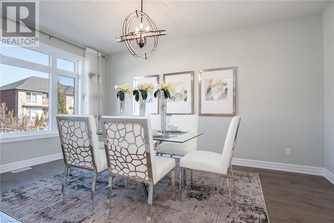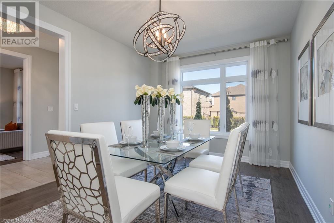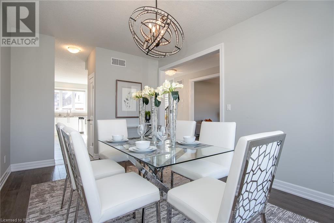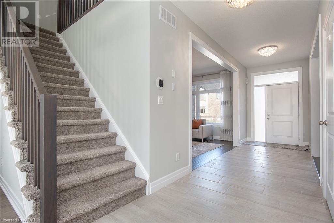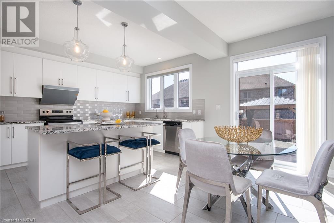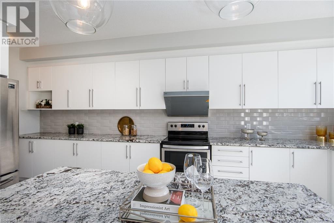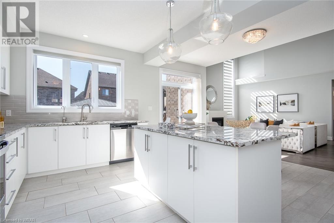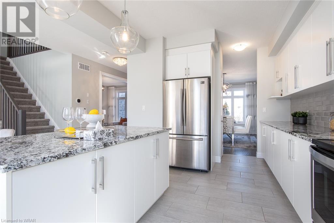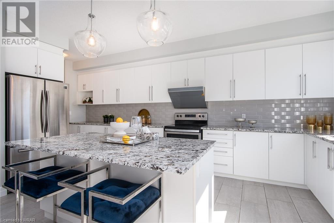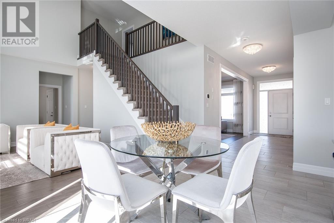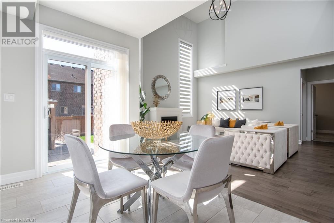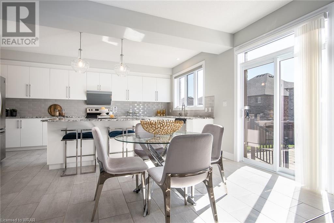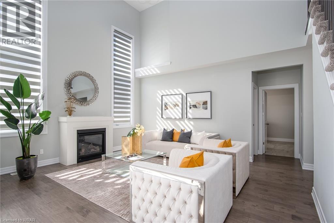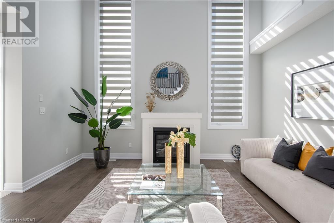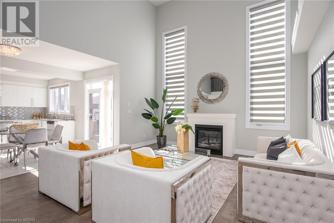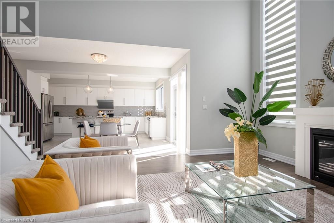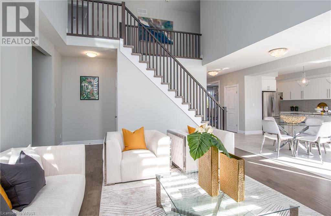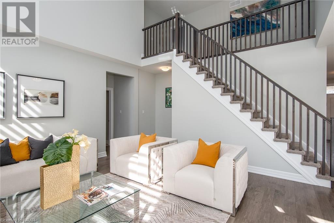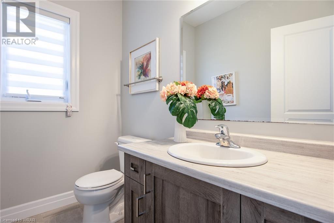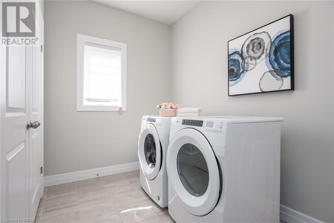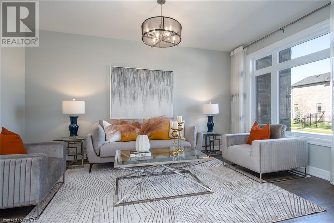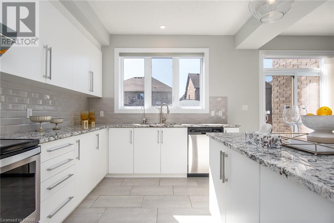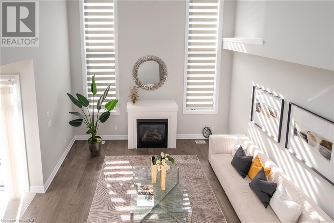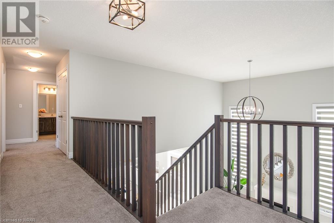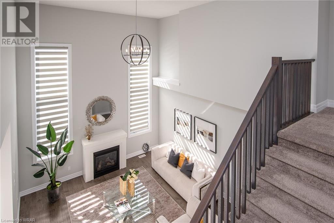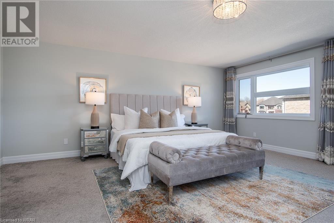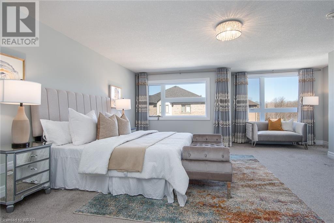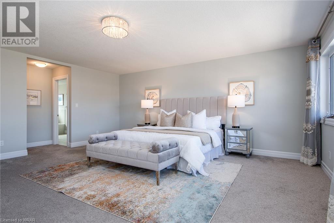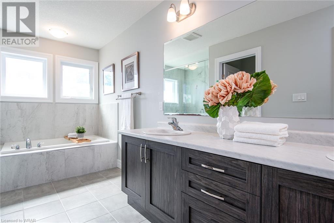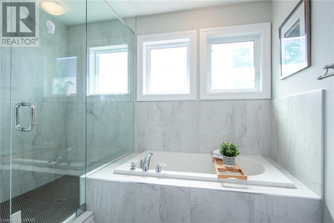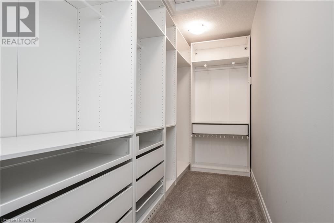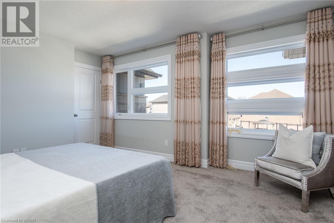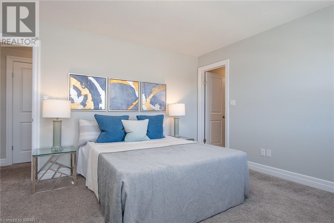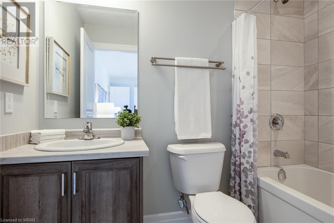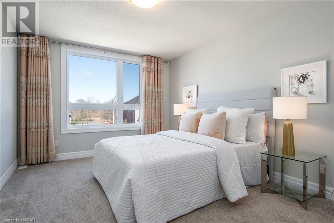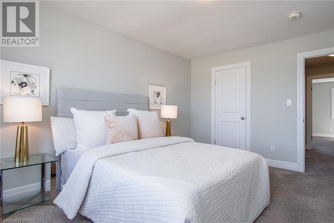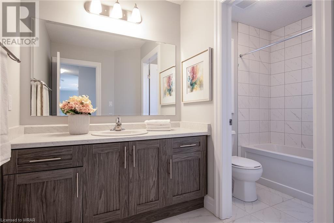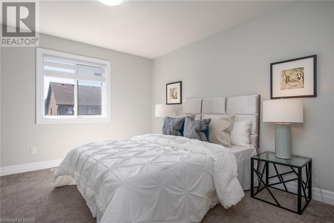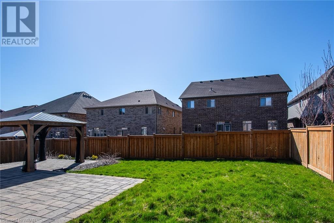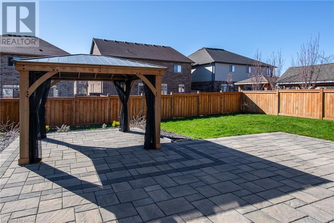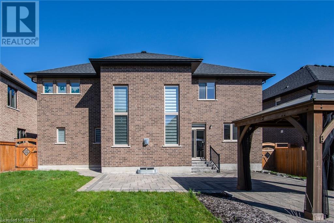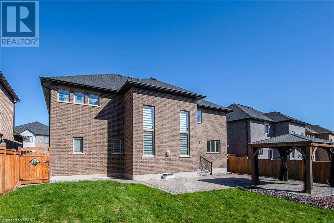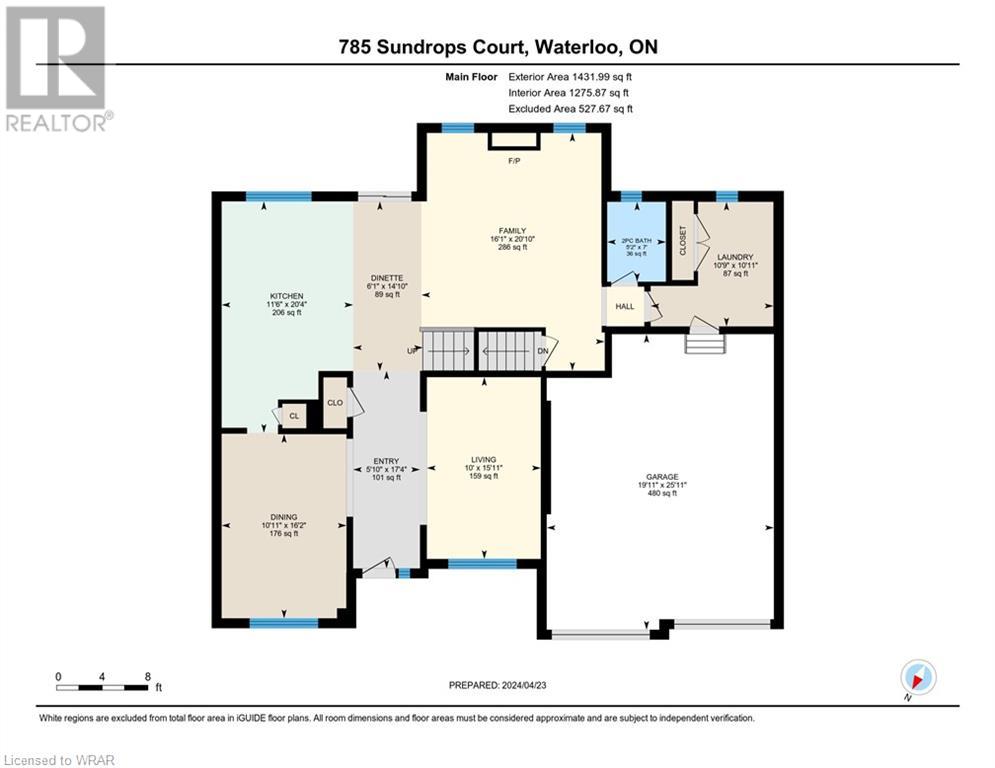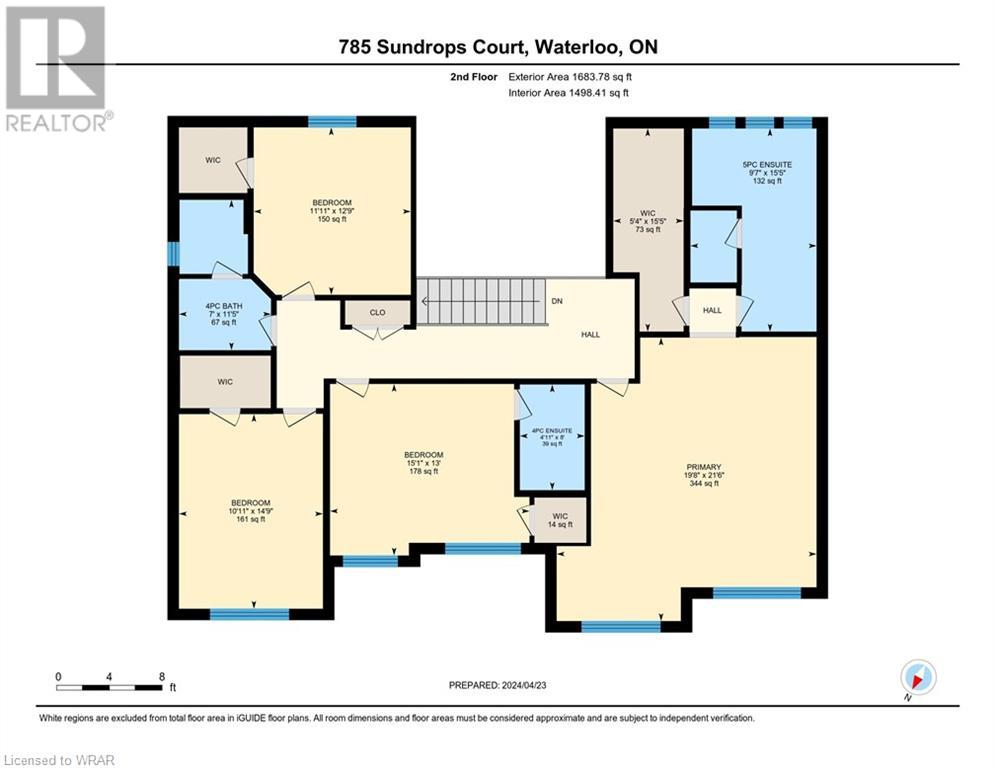4 Bedroom
4 Bathroom
3115.77 sqft
2 Level
None
Forced Air
$1,728,000
This stunning, better-than-new 5 years old home sits in the highly desired Vista Hills community. Nestled on a serene court, it was proudly built by Ridgeview Homes. With a rare 58.76 feet lot frontage, the home boasts an all-brick exterior adorned with stone and stucco accents, along with expansive contemporary windows. Step into the bright foyer to a welcoming living room for guests. The opposite end features a spacious formal dining room connected to the kitchen via a servery area and pantry. The chef's kitchen offers abundant counter space, cupboards, and a sizable island, upgraded with backsplash and granite countertops. Adjoining is the breakfast area and the impressive two-story great room with a gas fireplace and custom motorized blinds for privacy. A convenient main floor mudroom/laundry room awaits as you enter from the double car garage. Main floor features 9-foot ceiling, complemented by luxurious 24-inch ceramic tiles and stunning hardwood flooring. Upstairs, discover four ample bedrooms and three full bathrooms. The master bedroom boasts a large walk-in closet and a spa-like ensuite with a soaking tub, double sinks, and a tiled shower with a frameless glass door. Each bedroom features a walk-in closet and abundant natural light. Outside, enjoy the vast professionally landscaped yard, interlock paved driveway and patio with a new gazebo, adding to the charm. Conveniently located near excellent schools at all levels, school bus stops at steps away, the University of Waterloo, shopping, restaurants, Costco, and the Boardwalk, this home offers an exceptional opportunity to own a stunning property in a friendly neighborhood. (id:43503)
Property Details
|
MLS® Number
|
40574011 |
|
Property Type
|
Single Family |
|
AmenitiesNearBy
|
Park, Public Transit, Schools |
|
EquipmentType
|
Water Heater |
|
Features
|
Conservation/green Belt, Sump Pump |
|
ParkingSpaceTotal
|
4 |
|
RentalEquipmentType
|
Water Heater |
Building
|
BathroomTotal
|
4 |
|
BedroomsAboveGround
|
4 |
|
BedroomsTotal
|
4 |
|
Appliances
|
Dishwasher, Dryer, Refrigerator, Stove, Water Softener, Water Purifier, Washer, Hood Fan, Window Coverings, Garage Door Opener |
|
ArchitecturalStyle
|
2 Level |
|
BasementDevelopment
|
Unfinished |
|
BasementType
|
Full (unfinished) |
|
ConstructionStyleAttachment
|
Detached |
|
CoolingType
|
None |
|
ExteriorFinish
|
Brick, Stone, Stucco |
|
FoundationType
|
Poured Concrete |
|
HalfBathTotal
|
1 |
|
HeatingFuel
|
Natural Gas |
|
HeatingType
|
Forced Air |
|
StoriesTotal
|
2 |
|
SizeInterior
|
3115.77 Sqft |
|
Type
|
House |
|
UtilityWater
|
Municipal Water |
Parking
Land
|
Acreage
|
No |
|
LandAmenities
|
Park, Public Transit, Schools |
|
Sewer
|
Municipal Sewage System |
|
SizeDepth
|
103 Ft |
|
SizeFrontage
|
59 Ft |
|
SizeTotalText
|
Under 1/2 Acre |
|
ZoningDescription
|
R6 |
Rooms
| Level |
Type |
Length |
Width |
Dimensions |
|
Second Level |
4pc Bathroom |
|
|
Measurements not available |
|
Second Level |
Bedroom |
|
|
12'8'' x 12'0'' |
|
Second Level |
Bedroom |
|
|
14'8'' x 10'11'' |
|
Second Level |
4pc Bathroom |
|
|
Measurements not available |
|
Second Level |
Bedroom |
|
|
14'0'' x 11'11'' |
|
Second Level |
4pc Bathroom |
|
|
Measurements not available |
|
Second Level |
Primary Bedroom |
|
|
19'0'' x 17'0'' |
|
Basement |
Cold Room |
|
|
Measurements not available |
|
Main Level |
Living Room |
|
|
16'0'' x 10'0'' |
|
Main Level |
Laundry Room |
|
|
Measurements not available |
|
Main Level |
2pc Bathroom |
|
|
Measurements not available |
|
Main Level |
Family Room |
|
|
17'0'' x 15'2'' |
|
Main Level |
Kitchen |
|
|
19'9'' x 11'4'' |
|
Main Level |
Dining Room |
|
|
16'2'' x 10'11'' |
https://www.realtor.ca/real-estate/26788090/785-sundrops-court-waterloo

