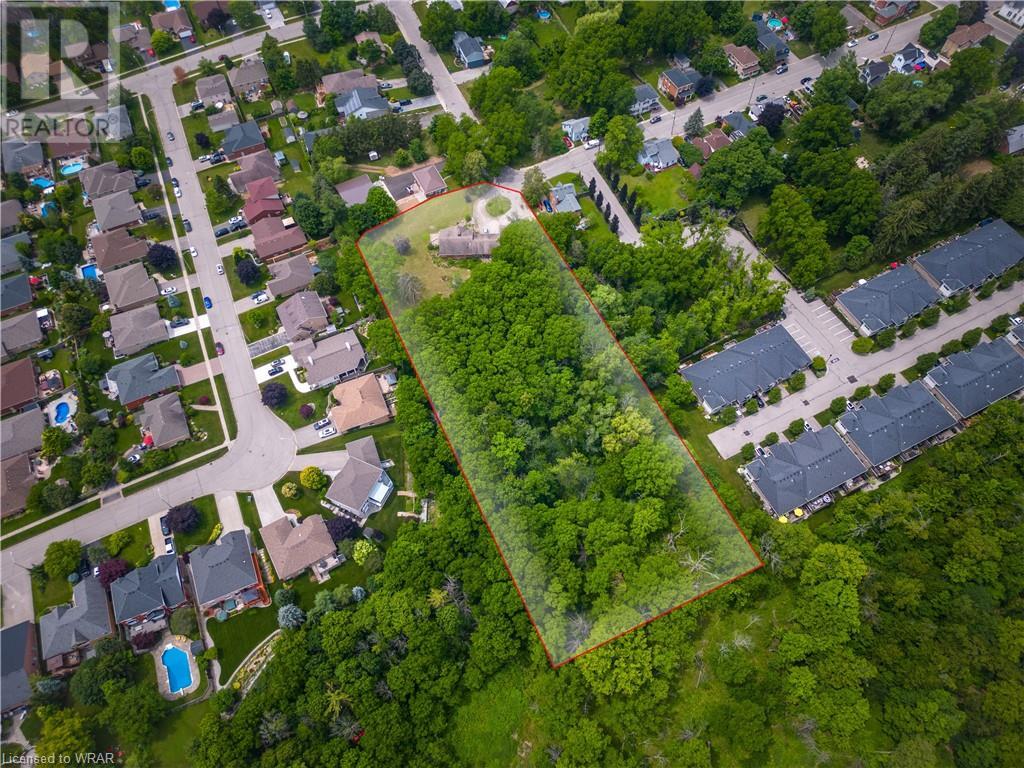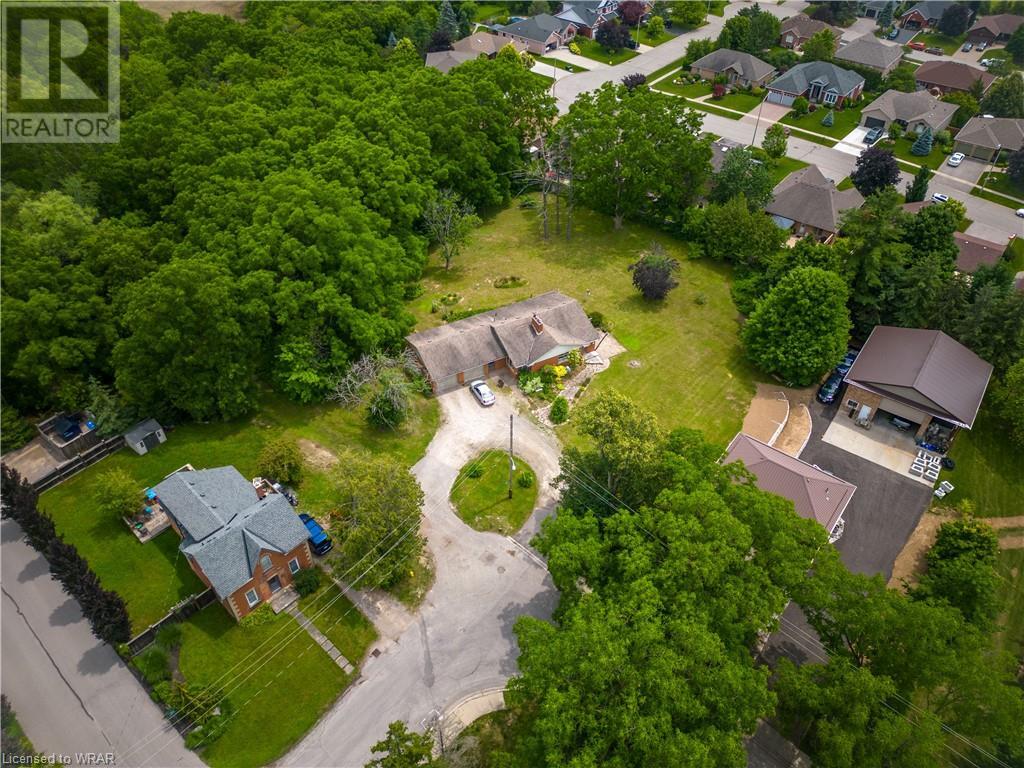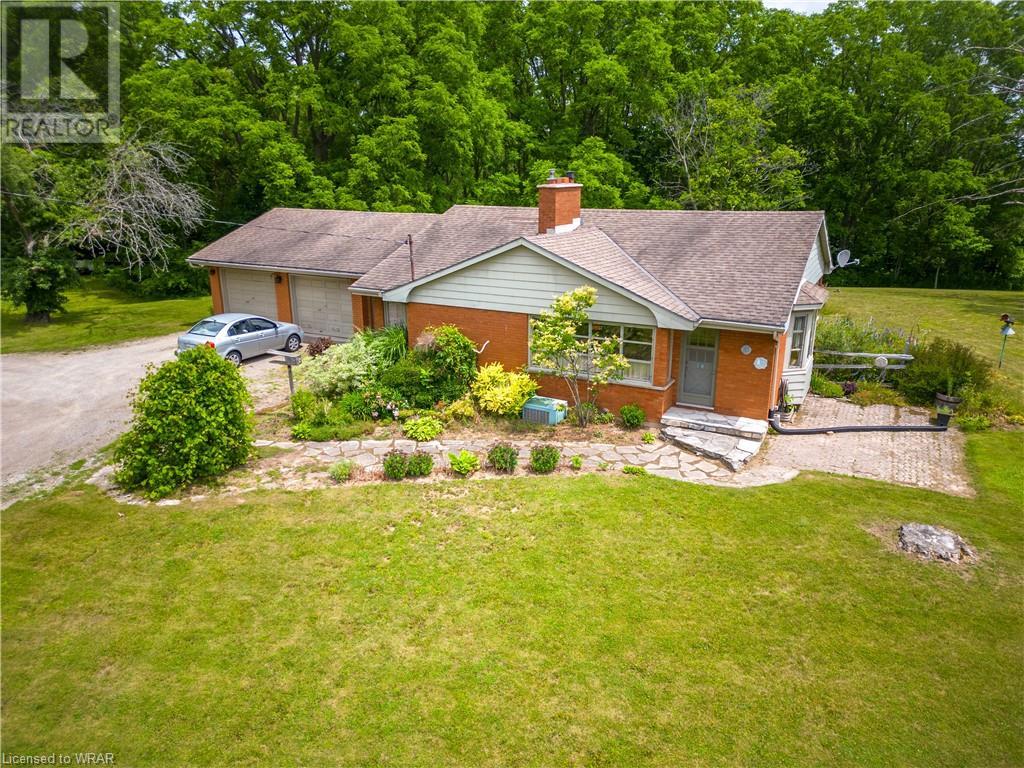3 Bedroom
2 Bathroom
1500 sqft
Bungalow
Fireplace
Central Air Conditioning
Forced Air
Acreage
$1,299,900
A Rare opportunity to purchase a beautiful 1500 sq ft brick bungalow with 3 bedrooms, 2 bathrooms and a 2 car oversized garage with plenty of parking and 2.2 acres of land zoned R2 in the rapidly expanding county of Brant. Located in the village of St. George, surrounded by multi-million dollar homes, steps from the downtown, restaurants, schools and shopping, yet still surrounded by nature, Parks, and trails with fabulous views. This property offers the perfect blend of privacy and convenience. The main floor consists of a large foyer with garage access, an eat-in kitchen, a large family/dining room with a wood-burning fireplace and separate entrance, three large bedrooms and two full bathrooms. Click on additional pictures below for 3D Virtual tour. (id:43503)
Property Details
|
MLS® Number
|
40504191 |
|
Property Type
|
Single Family |
|
AmenitiesNearBy
|
Golf Nearby, Park, Place Of Worship, Playground, Schools, Shopping |
|
CommunicationType
|
High Speed Internet |
|
CommunityFeatures
|
School Bus |
|
EquipmentType
|
Water Heater |
|
Features
|
Crushed Stone Driveway, Automatic Garage Door Opener |
|
ParkingSpaceTotal
|
12 |
|
RentalEquipmentType
|
Water Heater |
Building
|
BathroomTotal
|
2 |
|
BedroomsAboveGround
|
3 |
|
BedroomsTotal
|
3 |
|
Appliances
|
Central Vacuum, Dryer, Oven - Built-in, Refrigerator, Hood Fan, Window Coverings, Garage Door Opener |
|
ArchitecturalStyle
|
Bungalow |
|
BasementDevelopment
|
Unfinished |
|
BasementType
|
Full (unfinished) |
|
ConstructionStyleAttachment
|
Detached |
|
CoolingType
|
Central Air Conditioning |
|
ExteriorFinish
|
Brick Veneer, Concrete, Shingles |
|
FireProtection
|
Smoke Detectors |
|
FireplacePresent
|
Yes |
|
FireplaceTotal
|
1 |
|
FoundationType
|
Poured Concrete |
|
HeatingFuel
|
Natural Gas |
|
HeatingType
|
Forced Air |
|
StoriesTotal
|
1 |
|
SizeInterior
|
1500 Sqft |
|
Type
|
House |
|
UtilityWater
|
Municipal Water |
Parking
Land
|
Acreage
|
Yes |
|
LandAmenities
|
Golf Nearby, Park, Place Of Worship, Playground, Schools, Shopping |
|
Sewer
|
Municipal Sewage System |
|
SizeDepth
|
185 Ft |
|
SizeFrontage
|
558 Ft |
|
SizeIrregular
|
2.219 |
|
SizeTotal
|
2.219 Ac|2 - 4.99 Acres |
|
SizeTotalText
|
2.219 Ac|2 - 4.99 Acres |
|
ZoningDescription
|
R2 |
Rooms
| Level |
Type |
Length |
Width |
Dimensions |
|
Main Level |
Bedroom |
|
|
12'0'' x 14'8'' |
|
Main Level |
Bedroom |
|
|
9'9'' x 9'1'' |
|
Main Level |
3pc Bathroom |
|
|
8'4'' x 5'8'' |
|
Main Level |
Primary Bedroom |
|
|
14'4'' x 12'6'' |
|
Main Level |
3pc Bathroom |
|
|
8'2'' x 6'6'' |
|
Main Level |
Living Room |
|
|
21'11'' x 12'7'' |
|
Main Level |
Dining Room |
|
|
18'3'' x 6'10'' |
|
Main Level |
Eat In Kitchen |
|
|
15'2'' x 14'9'' |
|
Main Level |
Foyer |
|
|
8'11'' x 7'0'' |
Utilities
|
Cable
|
Available |
|
Electricity
|
Available |
|
Natural Gas
|
Available |
|
Telephone
|
Available |
https://www.realtor.ca/real-estate/26207305/74-high-street-st-george











































