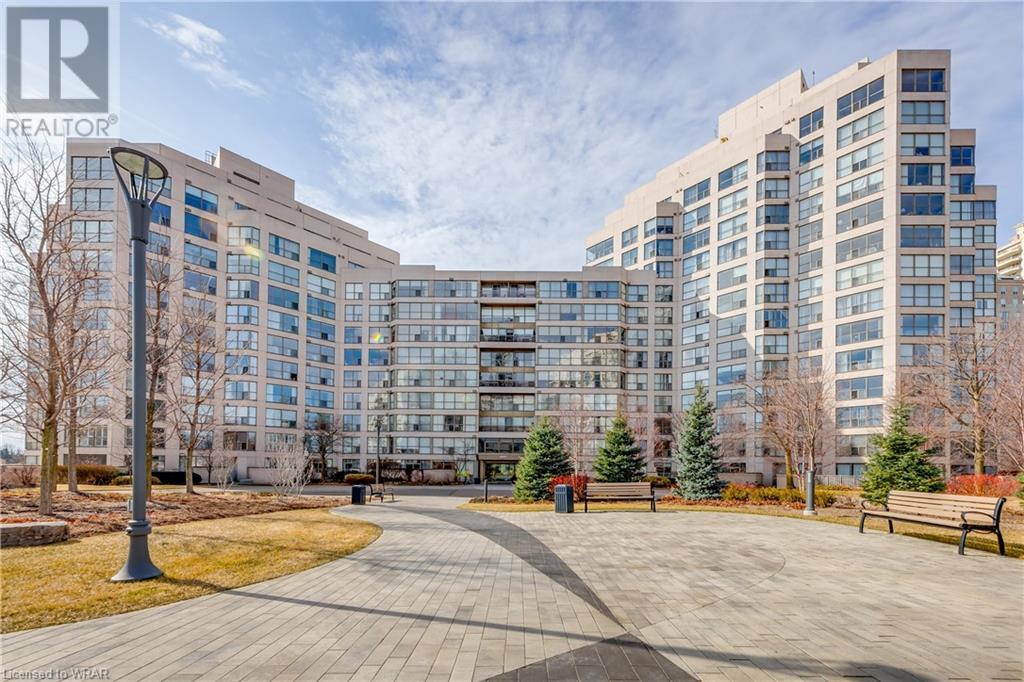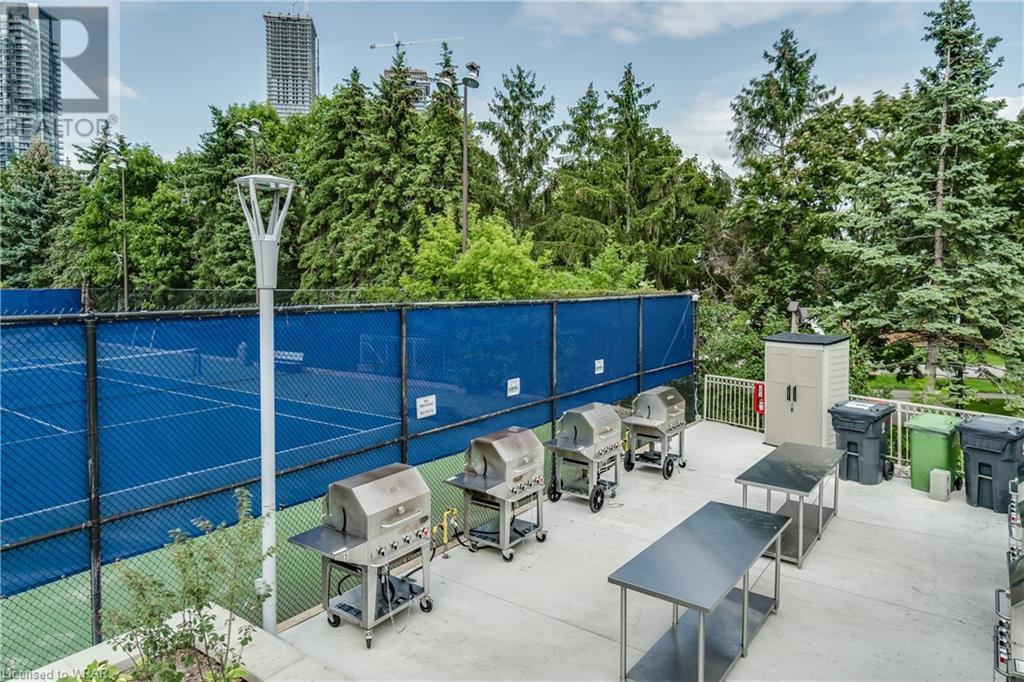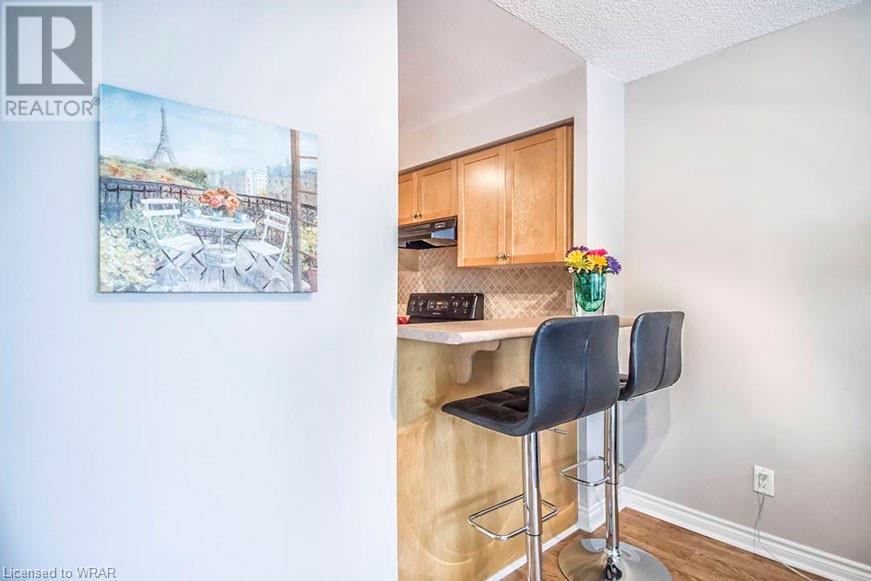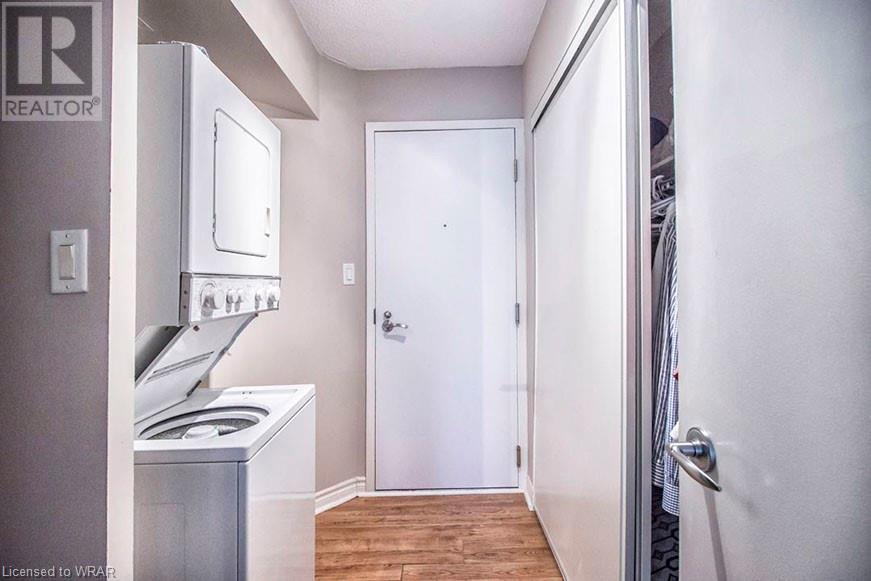1 Bedroom
820 sqft
Loft
Central Air Conditioning
Landscaped
$2,600 MonthlyInsurance, Heat, Electricity, Water
Be a part of the prestigious Marina Del Ray community. The interior boasts a beautiful one bedroom loft with a 4pce ensuite overlooking the grand waterfront. A large living/dining area is great for entertaining and the spacious kitchen is complete with b/i appliances and a ton of storage. The amenities are extensive & situated in a separate two storey sports facility called the “Malibu Club”. They include an indoor pool and fully furnished outdoor patio overlooking the marina, lit outdoor tennis courts, squash court, billiards, gym with state-of-the-art exercise equipment, flat-screen TV's, business centre (Wi-Fi), saunas and whirlpool and there’s never a shortage of activities with trails, shopping, restaurants and public transit, all at your fingertips. Book your viewing and don’t miss your chance to become part of the lifestyle that is the Marina Del Ray. **Please note pictures were taken prior to the previous Tenants taking occupancy** (id:43503)
Property Details
|
MLS® Number
|
40560763 |
|
Property Type
|
Single Family |
|
AmenitiesNearBy
|
Hospital, Marina, Park, Place Of Worship, Public Transit, Schools, Shopping |
|
Features
|
Southern Exposure, Visual Exposure, Conservation/green Belt, Automatic Garage Door Opener |
|
ParkingSpaceTotal
|
1 |
Building
|
BedroomsAboveGround
|
1 |
|
BedroomsTotal
|
1 |
|
Amenities
|
Car Wash, Exercise Centre, Party Room |
|
Appliances
|
Dishwasher, Dryer, Oven - Built-in, Refrigerator, Sauna, Stove, Washer, Window Coverings, Garage Door Opener |
|
ArchitecturalStyle
|
Loft |
|
BasementType
|
None |
|
ConstructionMaterial
|
Concrete Block, Concrete Walls |
|
ConstructionStyleAttachment
|
Attached |
|
CoolingType
|
Central Air Conditioning |
|
ExteriorFinish
|
Concrete |
|
HeatingFuel
|
Natural Gas |
|
SizeInterior
|
820 Sqft |
|
Type
|
Apartment |
|
UtilityWater
|
Municipal Water |
Parking
Land
|
AccessType
|
Water Access, Highway Access, Highway Nearby, Rail Access |
|
Acreage
|
No |
|
LandAmenities
|
Hospital, Marina, Park, Place Of Worship, Public Transit, Schools, Shopping |
|
LandscapeFeatures
|
Landscaped |
|
Sewer
|
Municipal Sewage System |
|
ZoningDescription
|
Ra |
Rooms
| Level |
Type |
Length |
Width |
Dimensions |
|
Second Level |
Primary Bedroom |
|
|
16'7'' x 13'0'' |
|
Main Level |
Kitchen |
|
|
8'10'' x 16'11'' |
|
Main Level |
Living Room/dining Room |
|
|
16'7'' x 16'11'' |
https://www.realtor.ca/real-estate/26665175/727-2261-lake-shore-boulevard-w-toronto










































