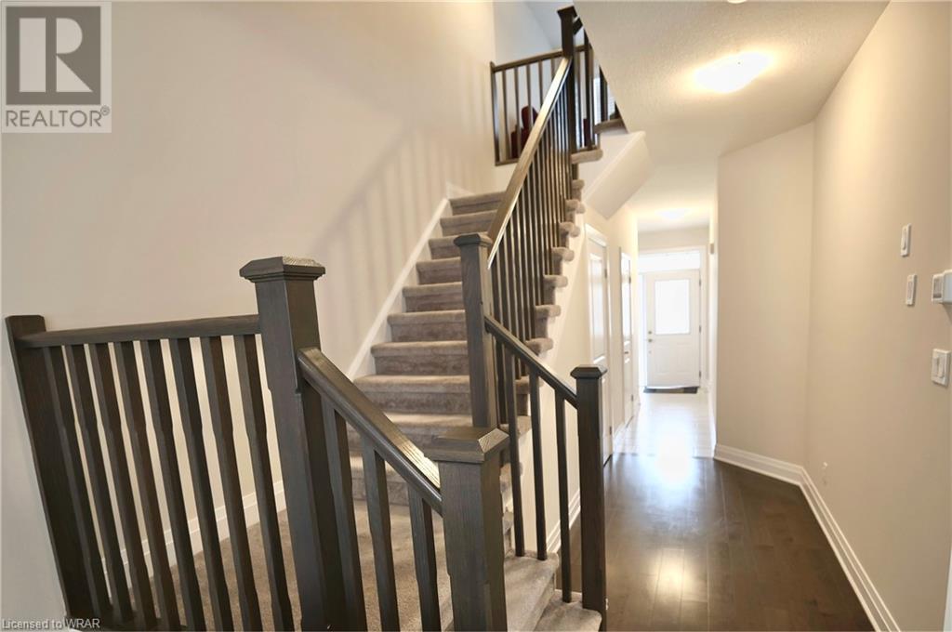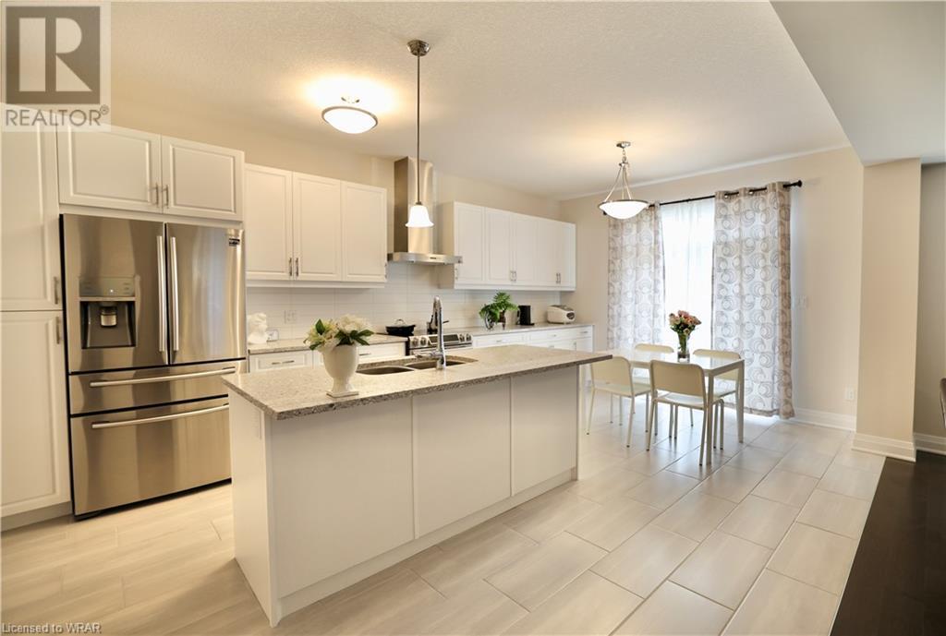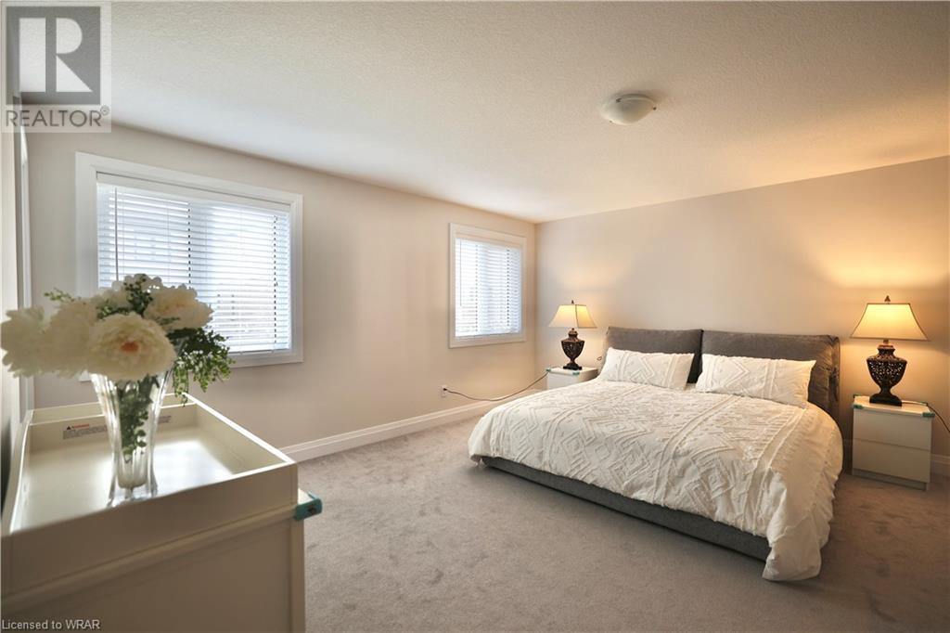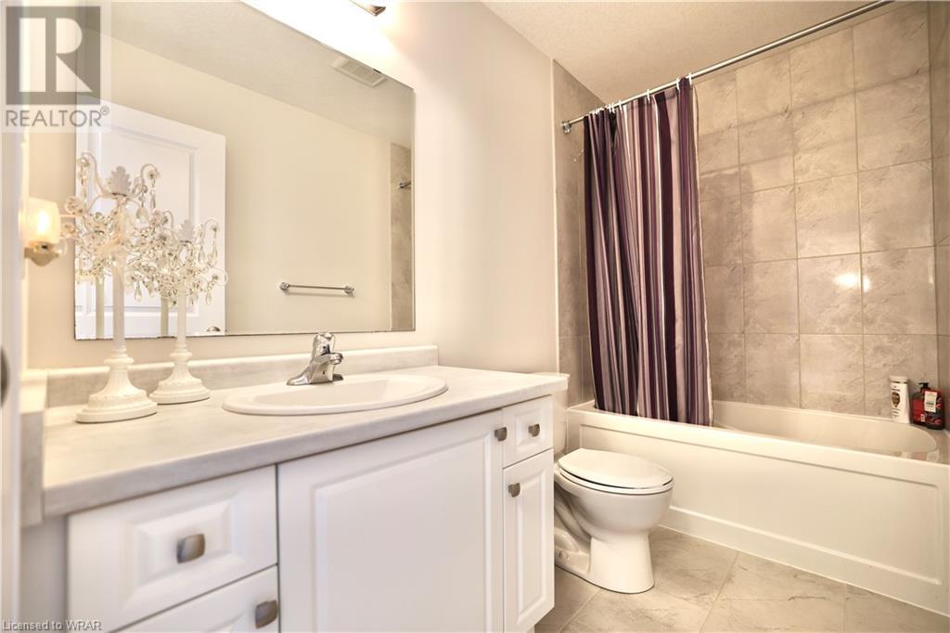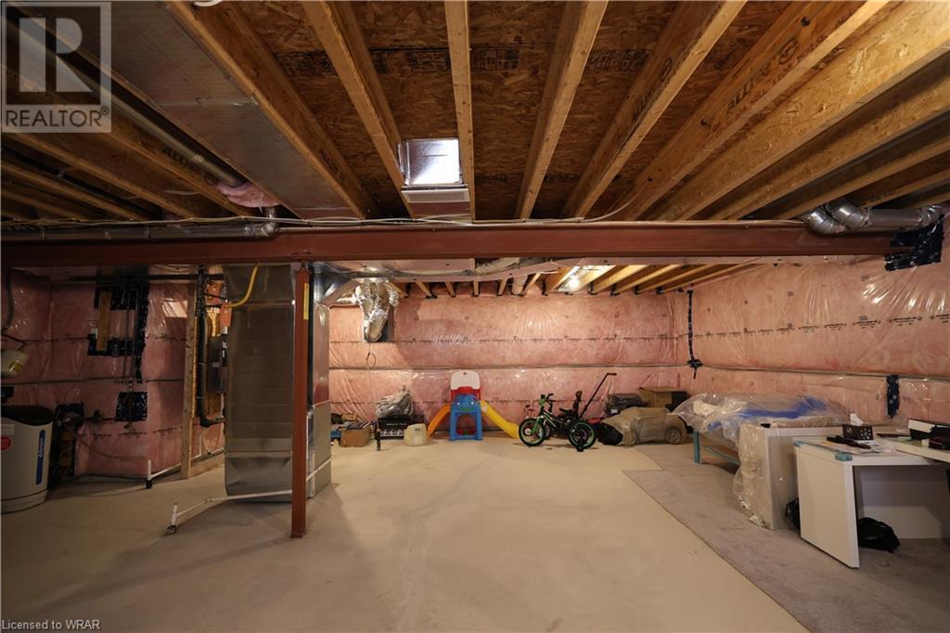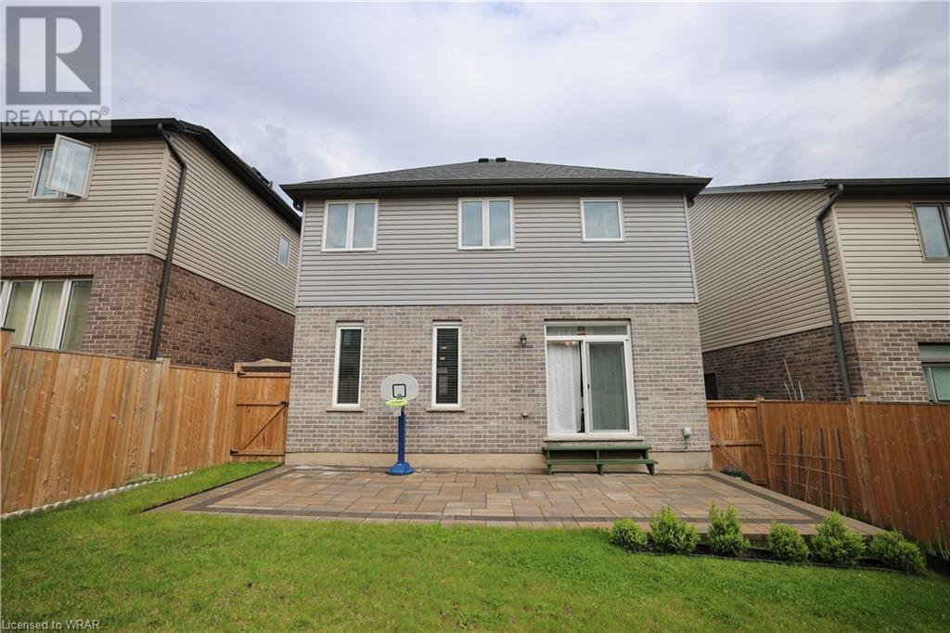3 Bedroom
3 Bathroom
2103 sqft
2 Level
Central Air Conditioning
Forced Air
$1,099,900
Don’t miss this Well maintained 3 bedroom,2.5 bath single house in desirable Clair Hills in Waterloo, family friendly neighborhood.! This attractive home with double insulated garage door, auto door opener with keyless entry pad. 9ft. ceiling on maim floor, open concept, ceramic floor in Kitchen, dinette, powder room, foyer and laundry. Engineering maple floor through the great room. Upgraded level 4 quartz countertop, backsplash wall tile, cabinet lights, single handle pullout kitchen faucet, pot and pan drawers, stainless steel appliances, convenient and spacious walk-in pantry. Second floor upgraded stain on handrail and spindles,3 good size bedrooms with a cozy, bright family room(option to be 4th bedroom), master bedroom with big walking closet, glass door ceramic shower base, ceramic wall tile and floor ensuite. Within walking distance to school, trail, mins to Costco, Universities and Boardwalk shopping center. (id:43503)
Property Details
|
MLS® Number
|
40588832 |
|
Property Type
|
Single Family |
|
AmenitiesNearBy
|
Playground, Schools, Shopping |
|
CommunityFeatures
|
Quiet Area, School Bus |
|
EquipmentType
|
Water Heater |
|
Features
|
Sump Pump, Automatic Garage Door Opener |
|
ParkingSpaceTotal
|
4 |
|
RentalEquipmentType
|
Water Heater |
Building
|
BathroomTotal
|
3 |
|
BedroomsAboveGround
|
3 |
|
BedroomsTotal
|
3 |
|
Appliances
|
Dishwasher, Dryer, Refrigerator, Stove, Water Softener, Washer |
|
ArchitecturalStyle
|
2 Level |
|
BasementDevelopment
|
Unfinished |
|
BasementType
|
Full (unfinished) |
|
ConstructionStyleAttachment
|
Detached |
|
CoolingType
|
Central Air Conditioning |
|
ExteriorFinish
|
Brick, Vinyl Siding |
|
FireProtection
|
Smoke Detectors |
|
FoundationType
|
Poured Concrete |
|
HalfBathTotal
|
1 |
|
HeatingFuel
|
Natural Gas |
|
HeatingType
|
Forced Air |
|
StoriesTotal
|
2 |
|
SizeInterior
|
2103 Sqft |
|
Type
|
House |
|
UtilityWater
|
Municipal Water |
Parking
Land
|
Acreage
|
No |
|
FenceType
|
Fence |
|
LandAmenities
|
Playground, Schools, Shopping |
|
Sewer
|
Municipal Sewage System |
|
SizeDepth
|
99 Ft |
|
SizeFrontage
|
36 Ft |
|
SizeTotalText
|
Under 1/2 Acre |
|
ZoningDescription
|
R6 |
Rooms
| Level |
Type |
Length |
Width |
Dimensions |
|
Second Level |
3pc Bathroom |
|
|
Measurements not available |
|
Second Level |
Bedroom |
|
|
12'8'' x 9'11'' |
|
Second Level |
Bedroom |
|
|
12'8'' x 10'3'' |
|
Second Level |
Full Bathroom |
|
|
Measurements not available |
|
Second Level |
Primary Bedroom |
|
|
15'10'' x 15'6'' |
|
Second Level |
Family Room |
|
|
11'4'' x 9'4'' |
|
Main Level |
Laundry Room |
|
|
Measurements not available |
|
Main Level |
2pc Bathroom |
|
|
Measurements not available |
|
Main Level |
Kitchen |
|
|
12'5'' x 10'0'' |
|
Main Level |
Dinette |
|
|
12'5'' x 9'2'' |
|
Main Level |
Great Room |
|
|
13'2'' x 15'3'' |
https://www.realtor.ca/real-estate/26891832/621-wild-rye-street-waterloo


