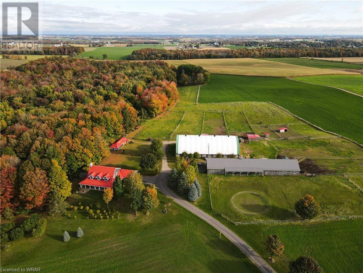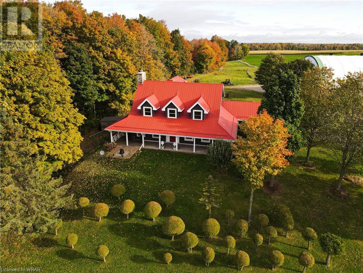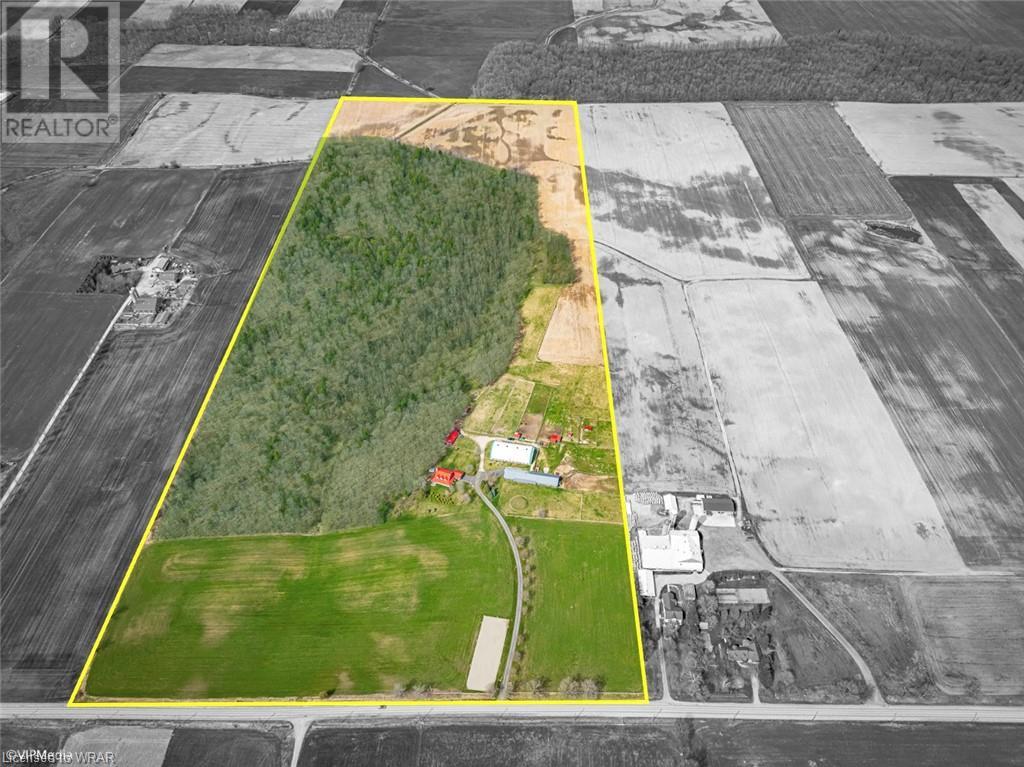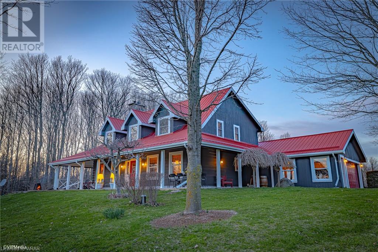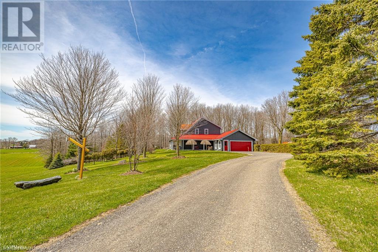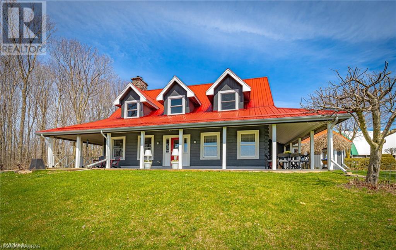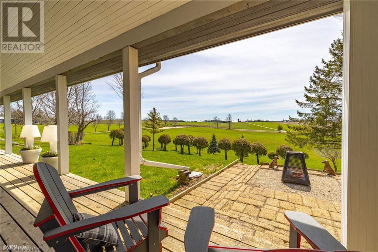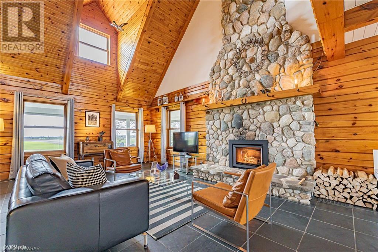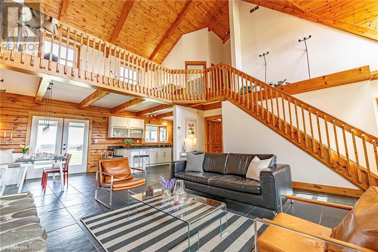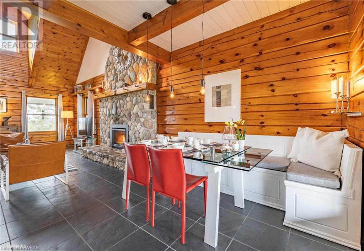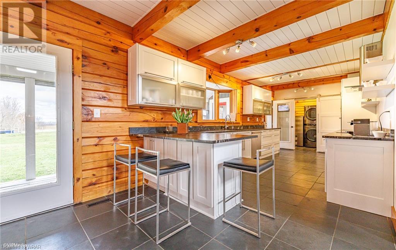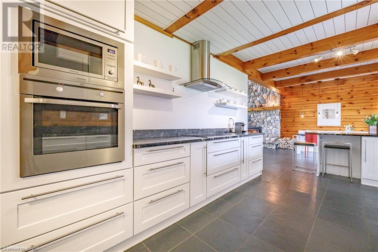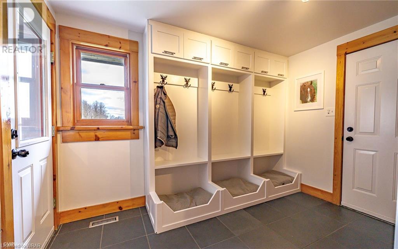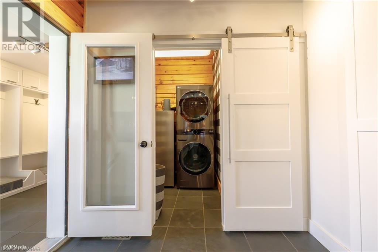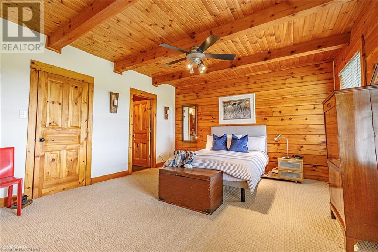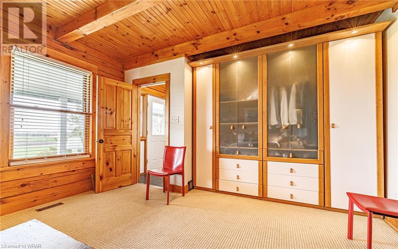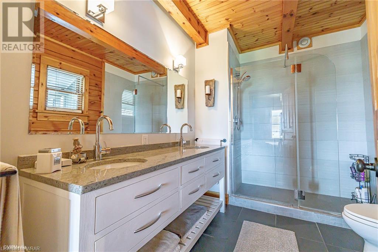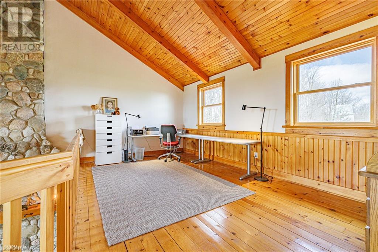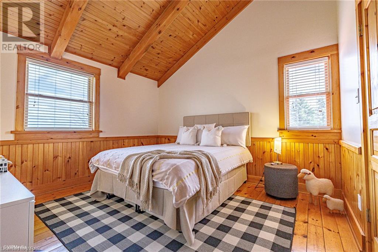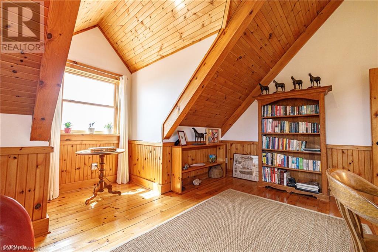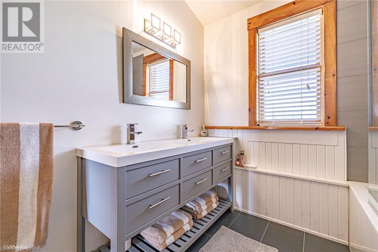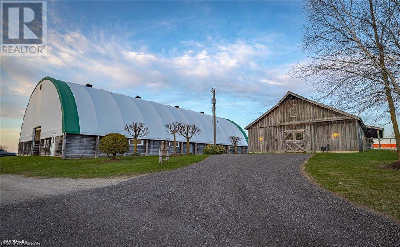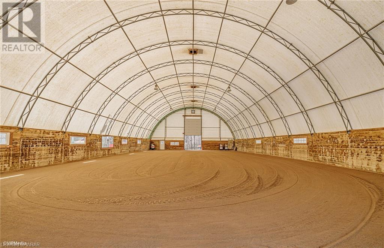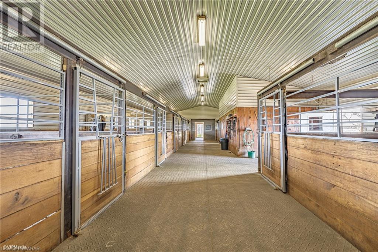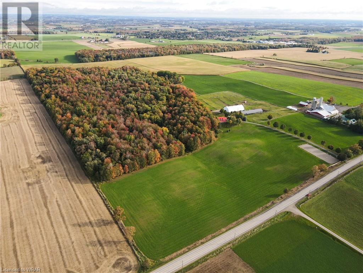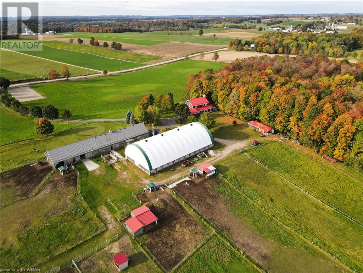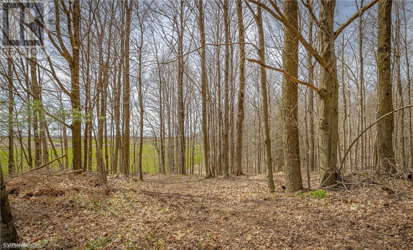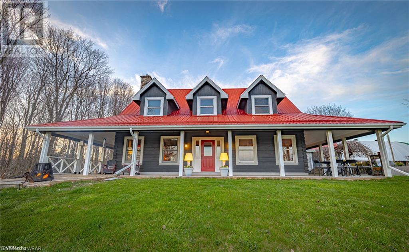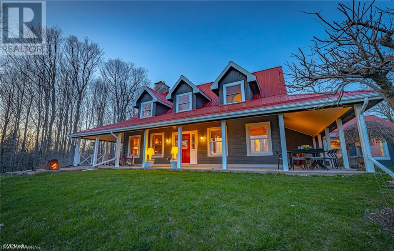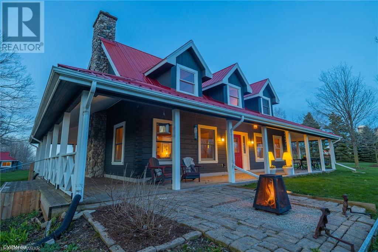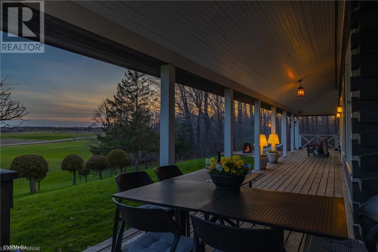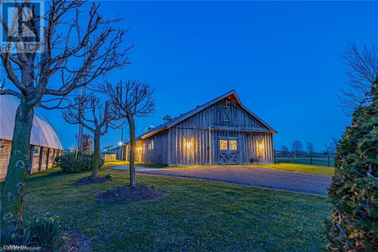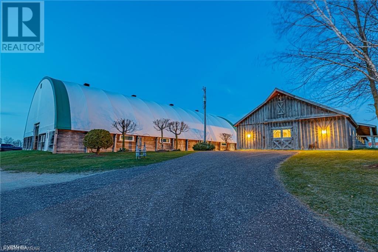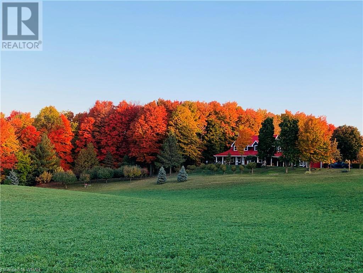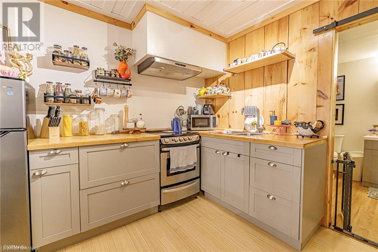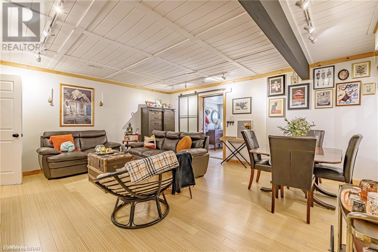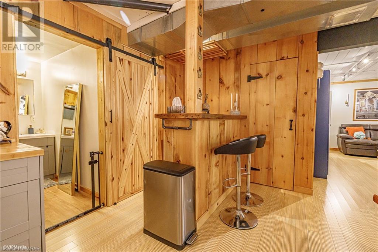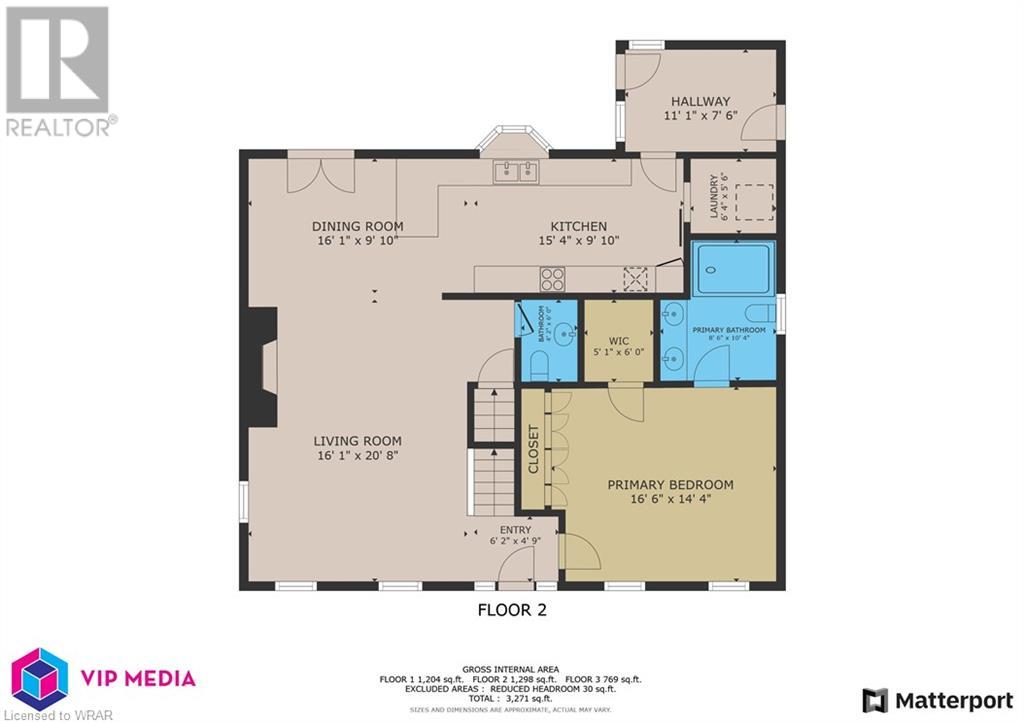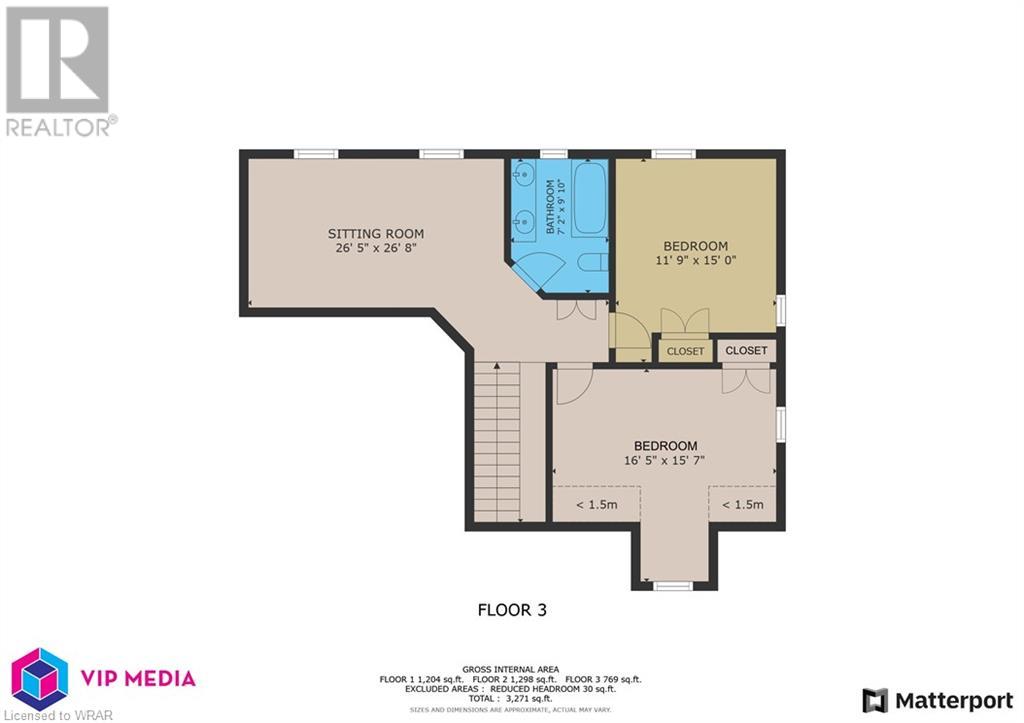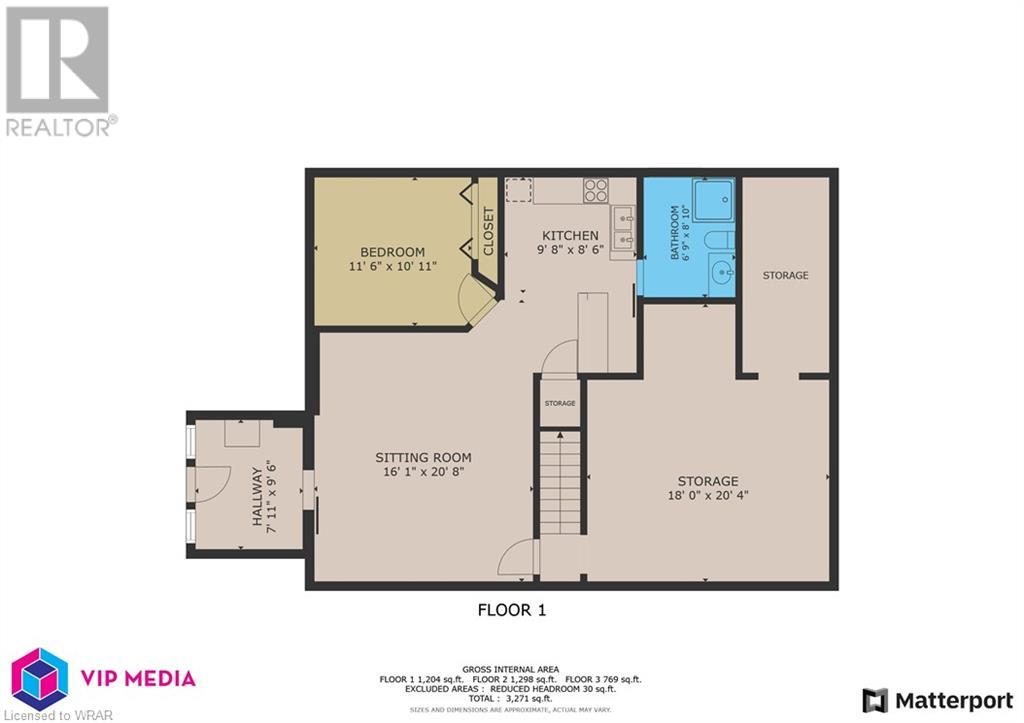4 Bedroom
4 Bathroom
2906 sqft
2 Level
Fireplace
Central Air Conditioning
Forced Air, Stove
Acreage
$4,500,000
Close your eyes and picture you and your family horseback riding on your very own 97 acre dream property located minutes from Waterloo, just outside the quaint village of St. Clements. Gaze at your stunning solid pine 3 bedroom 3 bathroom log home as you drive on the long winding driveway leading to a pristine 10 stall barn (currently made to 8), private riding arena and ample opportunity for outdoor boarding. The property features approximately 45 acres of open farmland with an additional 50 acres of forest comprised of mostly maple trees complete with beautiful walking or horseback riding trails. As soon as you step inside the home you immediately take notice of the gorgeous open concept living area boasting 25 ft ceilings and a floor to ceiling fireplace finished with stones from the original property. The bright and spacious eat in kitchen has been recently updated complete with stainless steel appliances and leathered granite countertops. Other features include a large main level primary bedroom complete with built-in storage, a large walk-in closet and a gorgeous 4-piece ensuite bathroom as well as a lower level in-law apartment with separate entrance and a geothermal heating and cooling system. Don’t miss the chance to make this absolutely stunning property your own! (id:43503)
Property Details
|
MLS® Number
|
40578497 |
|
Property Type
|
Single Family |
|
Features
|
Country Residential, Automatic Garage Door Opener, In-law Suite |
|
ParkingSpaceTotal
|
14 |
|
Structure
|
Shed, Barn |
Building
|
BathroomTotal
|
4 |
|
BedroomsAboveGround
|
3 |
|
BedroomsBelowGround
|
1 |
|
BedroomsTotal
|
4 |
|
Appliances
|
Dishwasher, Dryer, Refrigerator, Stove, Water Softener, Washer, Microwave Built-in, Hood Fan, Window Coverings |
|
ArchitecturalStyle
|
2 Level |
|
BasementDevelopment
|
Partially Finished |
|
BasementType
|
Full (partially Finished) |
|
ConstructedDate
|
1994 |
|
ConstructionStyleAttachment
|
Detached |
|
CoolingType
|
Central Air Conditioning |
|
ExteriorFinish
|
Log |
|
FireplaceFuel
|
Wood |
|
FireplacePresent
|
Yes |
|
FireplaceTotal
|
1 |
|
FireplaceType
|
Stove |
|
FoundationType
|
Poured Concrete |
|
HalfBathTotal
|
1 |
|
HeatingFuel
|
Geo Thermal |
|
HeatingType
|
Forced Air, Stove |
|
StoriesTotal
|
2 |
|
SizeInterior
|
2906 Sqft |
|
Type
|
House |
|
UtilityWater
|
Drilled Well |
Parking
Land
|
Acreage
|
Yes |
|
Sewer
|
Septic System |
|
SizeDepth
|
3321 Ft |
|
SizeFrontage
|
1280 Ft |
|
SizeIrregular
|
97.527 |
|
SizeTotal
|
97.527 Ac|50 - 100 Acres |
|
SizeTotalText
|
97.527 Ac|50 - 100 Acres |
|
ZoningDescription
|
A1 |
Rooms
| Level |
Type |
Length |
Width |
Dimensions |
|
Second Level |
Bedroom |
|
|
11'9'' x 15'0'' |
|
Second Level |
Bedroom |
|
|
16'5'' x 15'7'' |
|
Second Level |
5pc Bathroom |
|
|
Measurements not available |
|
Second Level |
Family Room |
|
|
26'5'' x 26'8'' |
|
Lower Level |
Storage |
|
|
18'0'' x 20'4'' |
|
Lower Level |
Living Room/dining Room |
|
|
16'1'' x 20'8'' |
|
Lower Level |
Kitchen |
|
|
9'8'' x 8'6'' |
|
Lower Level |
3pc Bathroom |
|
|
Measurements not available |
|
Lower Level |
Bedroom |
|
|
11'6'' x 10'11'' |
|
Main Level |
4pc Bathroom |
|
|
Measurements not available |
|
Main Level |
Primary Bedroom |
|
|
16'6'' x 14'4'' |
|
Main Level |
2pc Bathroom |
|
|
Measurements not available |
|
Main Level |
Living Room |
|
|
16'1'' x 20'8'' |
|
Main Level |
Dining Room |
|
|
16'1'' x 9'10'' |
|
Main Level |
Kitchen |
|
|
15'4'' x 9'10'' |
Utilities
https://www.realtor.ca/real-estate/26806479/3855-hessen-strasse-wellesley

