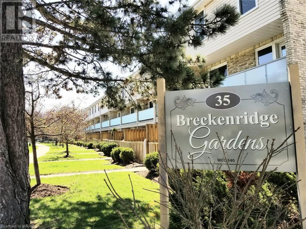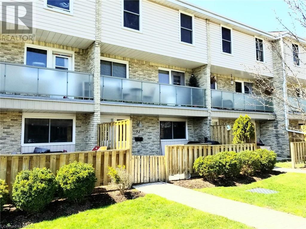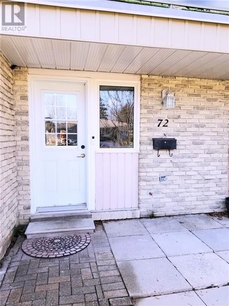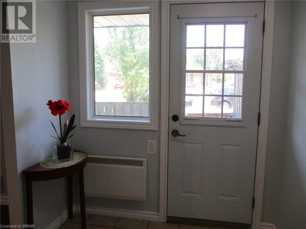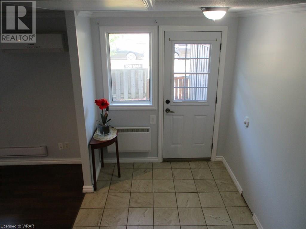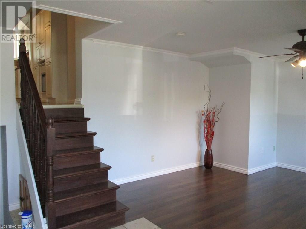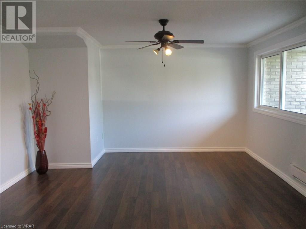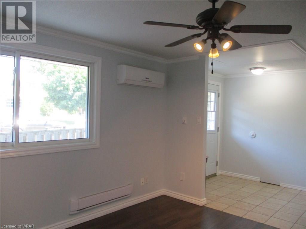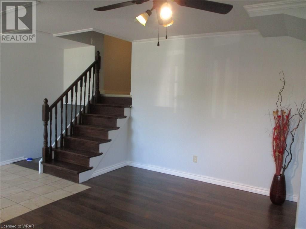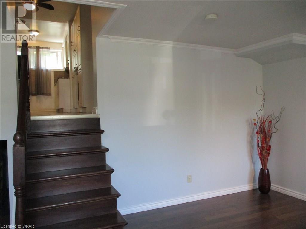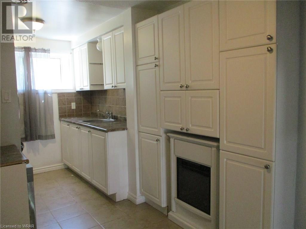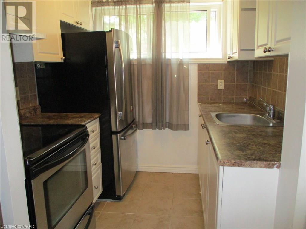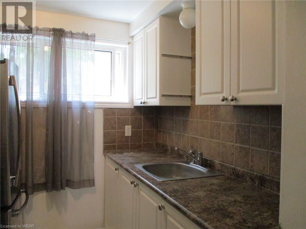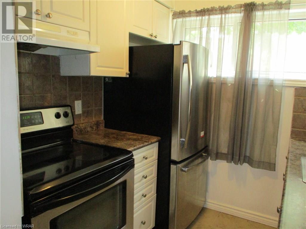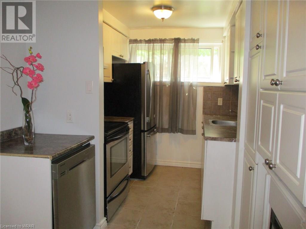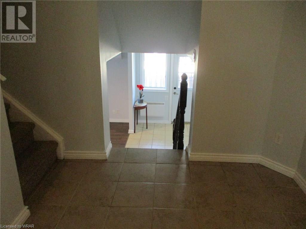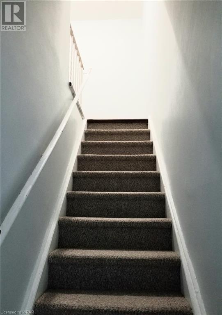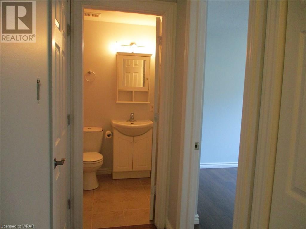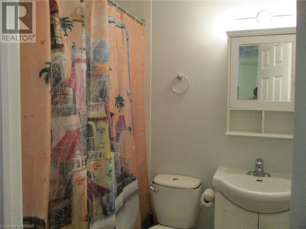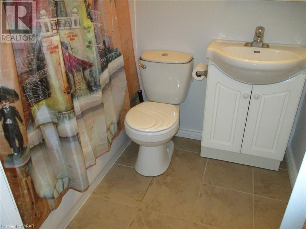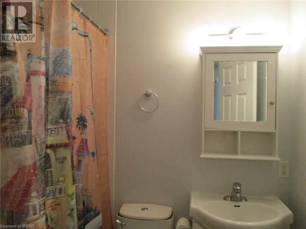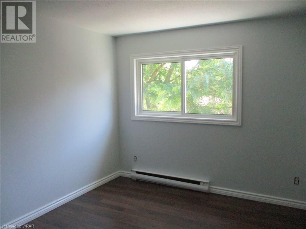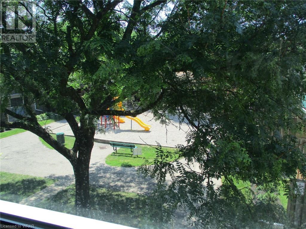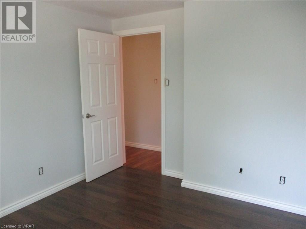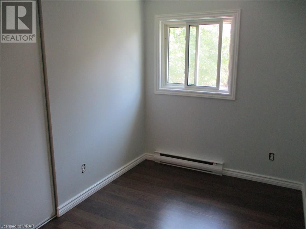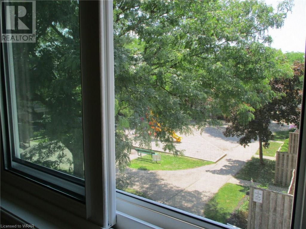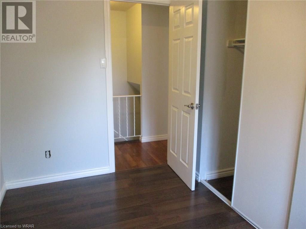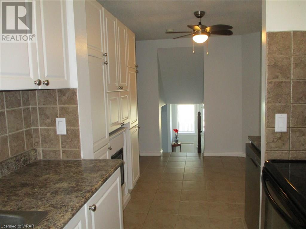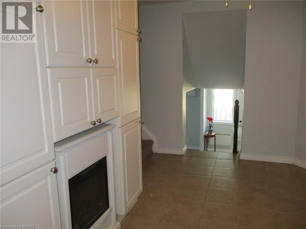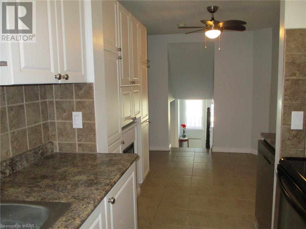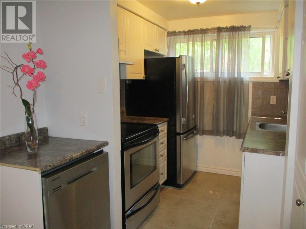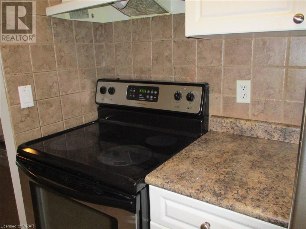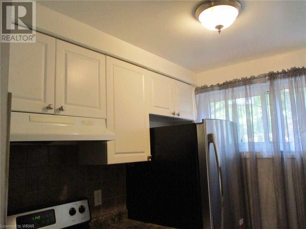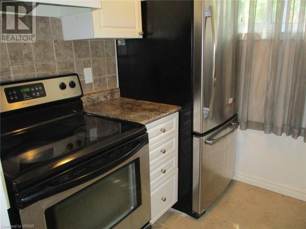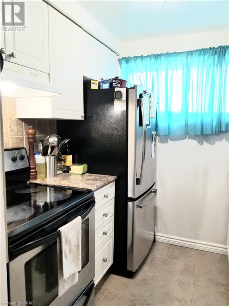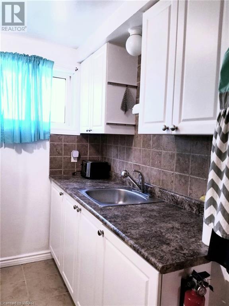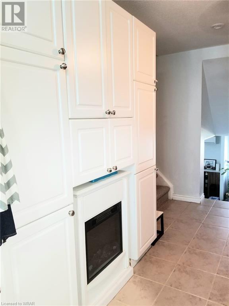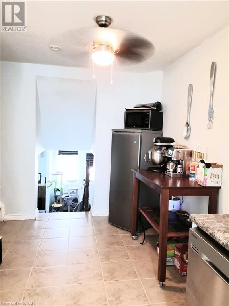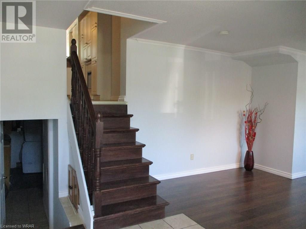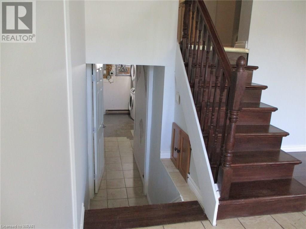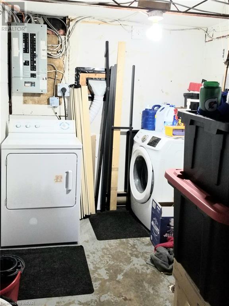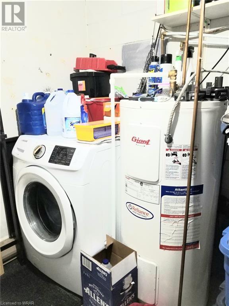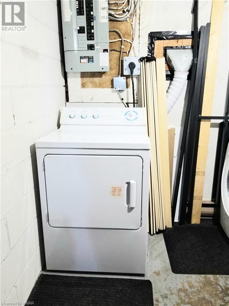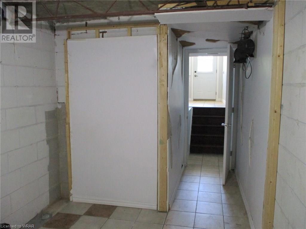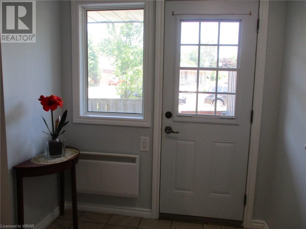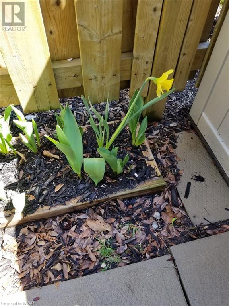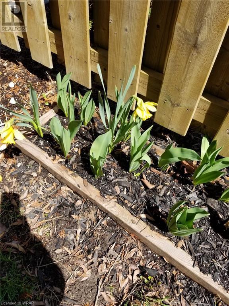35 Breckenridge Drive Unit# 72 Kitchener, Ontario N2B 3H5
$429,000Maintenance, Insurance, Common Area Maintenance, Property Management, Water, Parking
$473 Monthly
Maintenance, Insurance, Common Area Maintenance, Property Management, Water, Parking
$473 MonthlyCondo Townhouse in desirable family oriented Stanley Park. Carpet Free. Newer updated Eat-in Kitchen with Electric Fireplace and Pantry for additional storage for all your gadgets. Nice and Cozy Home with Private Patio for BBQ. Perfect for investment or move in by the owner. Well managed condo. All Windows and Doors had been replaced recently. Low condo fee included Water and 2 parking spots. Conservation Area and Parks with Trails along the Grand river nearby. Conveniently located to all amenities: Basics plaza, Stanley Park plaza. Community Centre, Library and Lyle Hallman Pool within walking distance. Easy access to the hi-way. (id:43503)
Property Details
| MLS® Number | 40570656 |
| Property Type | Single Family |
| AmenitiesNearBy | Park, Place Of Worship, Public Transit, Schools, Ski Area |
| CommunityFeatures | Community Centre |
| EquipmentType | Water Heater |
| Features | Paved Driveway, Shared Driveway |
| ParkingSpaceTotal | 2 |
| RentalEquipmentType | Water Heater |
Building
| BathroomTotal | 1 |
| BedroomsAboveGround | 2 |
| BedroomsTotal | 2 |
| Appliances | Dryer, Stove, Washer |
| ArchitecturalStyle | 2 Level |
| BasementDevelopment | Partially Finished |
| BasementType | Partial (partially Finished) |
| ConstructedDate | 1972 |
| ConstructionStyleAttachment | Attached |
| CoolingType | None |
| ExteriorFinish | Brick, Vinyl Siding |
| FireplacePresent | Yes |
| FireplaceTotal | 1 |
| FoundationType | Poured Concrete |
| HeatingFuel | Electric |
| HeatingType | Baseboard Heaters |
| StoriesTotal | 2 |
| SizeInterior | 900 Sqft |
| Type | Row / Townhouse |
| UtilityWater | Municipal Water |
Parking
| None |
Land
| AccessType | Highway Nearby |
| Acreage | No |
| LandAmenities | Park, Place Of Worship, Public Transit, Schools, Ski Area |
| Sewer | Municipal Sewage System |
| ZoningDescription | R2 |
Rooms
| Level | Type | Length | Width | Dimensions |
|---|---|---|---|---|
| Second Level | Kitchen/dining Room | 14'3'' x 7'8'' | ||
| Third Level | 4pc Bathroom | Measurements not available | ||
| Third Level | Bedroom | 10'7'' x 9'10'' | ||
| Third Level | Primary Bedroom | 11'4'' x 6'9'' | ||
| Lower Level | Laundry Room | Measurements not available | ||
| Main Level | Living Room | 19'2'' x 10'4'' |
https://www.realtor.ca/real-estate/26741675/35-breckenridge-drive-unit-72-kitchener
Interested?
Contact us for more information

