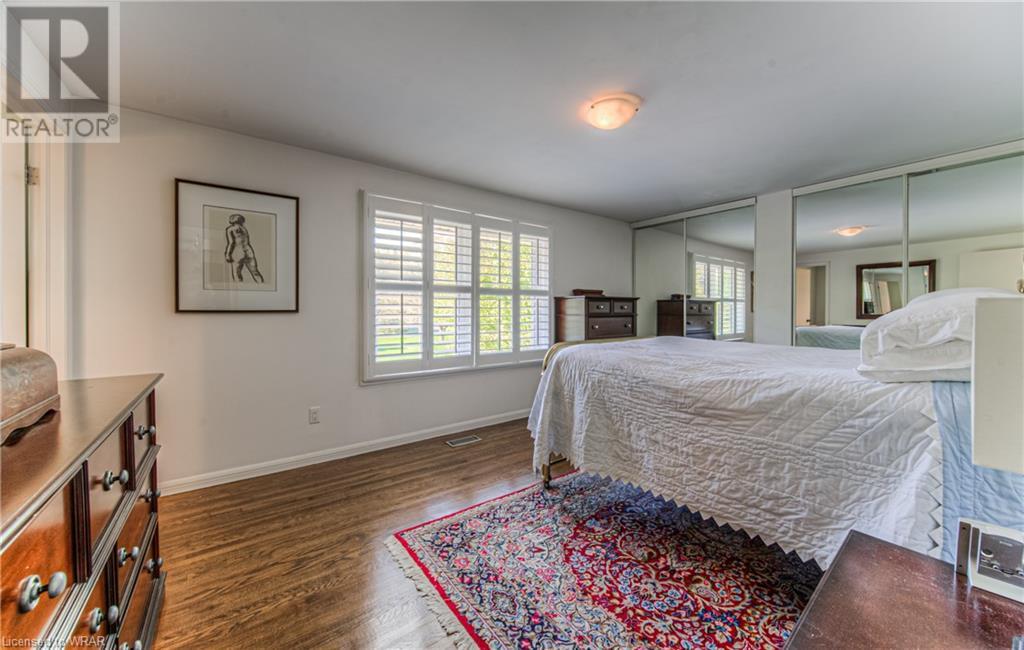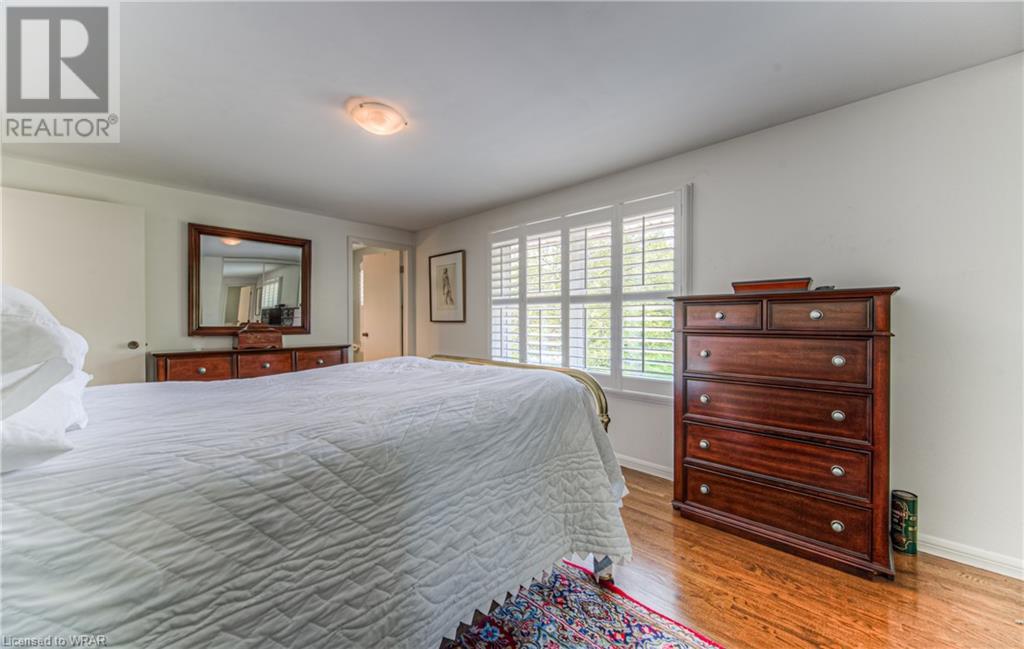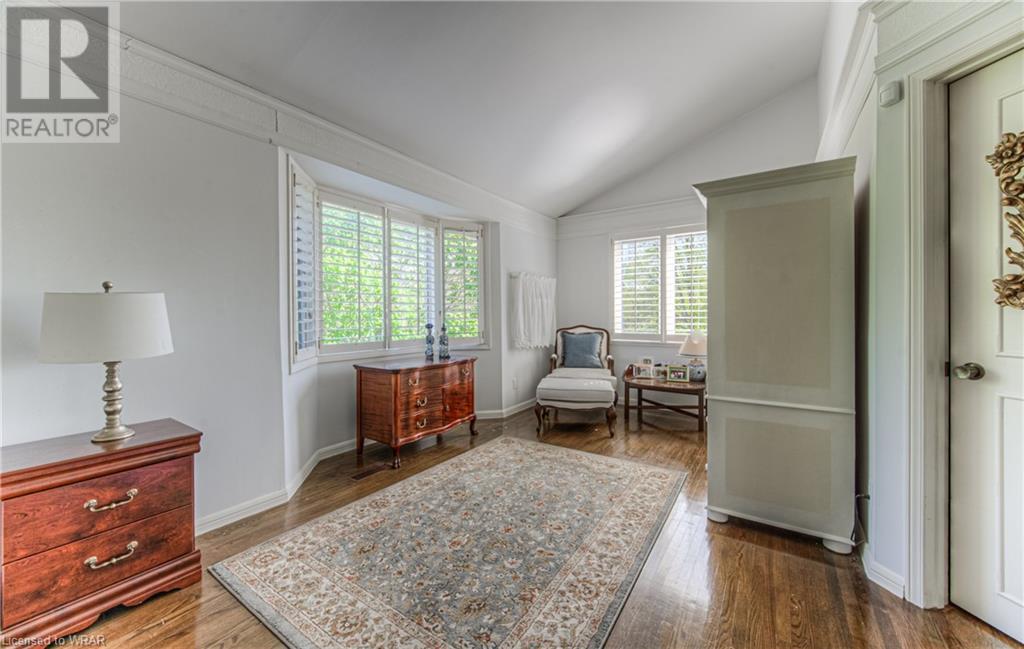4 Bedroom
5 Bathroom
3843.4 sqft
3 Level
Fireplace
Central Air Conditioning, Wall Unit
Forced Air
Lawn Sprinkler
$1,350,000
Welcome to 340 Marlowe Drive, Waterloo! Nestled on a premier 75-foot lot, this exquisite residence in Old Beechwood offers a blend of luxury and tranquility. Backing onto Clair Creek, this home captures the essence of peaceful suburban living while being conveniently located near urban amenities. Prepare to be captivated by the breathtaking views that greet you from the oversized principal rooms and the luxurious primary suite. Step inside to discover a harmonious flow throughout, featuring a spacious den, formal dining room, inviting living room, cozy family room, and a versatile recreation room. Additional warmth and comfort in the home supplemented by three fireplaces. New air conditioning (June, 2024) Indulge in the beauty of nature from the elevated composite deck, offering expansive vistas of the lush greenery that surrounds the property. The well-appointed kitchen boasts Corian countertops and top-of-the-line built-in appliances from Sub Zero and Gaggeneau -perfect for culinary enthusiasts. Note dedicated golf practice room, complete with high ceilings, which can easily be transformed into a home gym to suit your lifestyle needs. Fourth bedroom currently being used as laundry. Outside, the professionally landscaped grounds feature a sprinkler system for easy maintenance. The driveway accommodates four cars, ensuring ample parking for residents and guests alike. Centrally located near trails, parks, schools, and shopping destinations, this home offers the perfect balance of serenity and convenience. Optional membership in the Beechwood Parks Homes Association grants access to an outdoor heated pool, tennis courts, and a gazebo, enhancing the community experience for residents. Don't miss the opportunity to make this remarkable property your own. Contact your favorite REALTOR today to schedule a private showing and experience the unparalleled lifestyle offered at 340 Marlowe Drive, Waterloo! (id:43503)
Property Details
|
MLS® Number
|
40568175 |
|
Property Type
|
Single Family |
|
AmenitiesNearBy
|
Schools |
|
EquipmentType
|
Other, Water Heater |
|
Features
|
Southern Exposure, Backs On Greenbelt, Conservation/green Belt, Automatic Garage Door Opener |
|
ParkingSpaceTotal
|
6 |
|
RentalEquipmentType
|
Other, Water Heater |
Building
|
BathroomTotal
|
5 |
|
BedroomsAboveGround
|
4 |
|
BedroomsTotal
|
4 |
|
Appliances
|
Dishwasher, Dryer, Refrigerator, Stove, Water Meter, Washer, Garage Door Opener |
|
ArchitecturalStyle
|
3 Level |
|
BasementDevelopment
|
Finished |
|
BasementType
|
Full (finished) |
|
ConstructedDate
|
1973 |
|
ConstructionStyleAttachment
|
Detached |
|
CoolingType
|
Central Air Conditioning, Wall Unit |
|
ExteriorFinish
|
Brick Veneer, Vinyl Siding |
|
FireProtection
|
Monitored Alarm, Smoke Detectors, Alarm System, Security System |
|
FireplaceFuel
|
Electric |
|
FireplacePresent
|
Yes |
|
FireplaceTotal
|
3 |
|
FireplaceType
|
Other - See Remarks |
|
HalfBathTotal
|
1 |
|
HeatingFuel
|
Natural Gas |
|
HeatingType
|
Forced Air |
|
StoriesTotal
|
3 |
|
SizeInterior
|
3843.4 Sqft |
|
Type
|
House |
|
UtilityWater
|
Municipal Water |
Parking
Land
|
Acreage
|
No |
|
LandAmenities
|
Schools |
|
LandscapeFeatures
|
Lawn Sprinkler |
|
Sewer
|
Municipal Sewage System |
|
SizeDepth
|
120 Ft |
|
SizeFrontage
|
75 Ft |
|
SizeIrregular
|
0.207 |
|
SizeTotal
|
0.207 Ac|under 1/2 Acre |
|
SizeTotalText
|
0.207 Ac|under 1/2 Acre |
|
ZoningDescription
|
R1 |
Rooms
| Level |
Type |
Length |
Width |
Dimensions |
|
Second Level |
Bedroom |
|
|
8'11'' x 15'6'' |
|
Second Level |
3pc Bathroom |
|
|
5'8'' x 7'9'' |
|
Second Level |
4pc Bathroom |
|
|
4'11'' x 7'9'' |
|
Second Level |
Bedroom |
|
|
10'11'' x 16'6'' |
|
Second Level |
Bedroom |
|
|
14'4'' x 11'0'' |
|
Third Level |
Full Bathroom |
|
|
11'4'' x 7'10'' |
|
Third Level |
Primary Bedroom |
|
|
13'0'' x 29'11'' |
|
Third Level |
Other |
|
|
7'9'' x 10'1'' |
|
Basement |
4pc Bathroom |
|
|
5'5'' x 7'11'' |
|
Basement |
Gym |
|
|
15'6'' x 11'4'' |
|
Basement |
Recreation Room |
|
|
18'0'' x 37'7'' |
|
Basement |
Utility Room |
|
|
10'11'' x 11'9'' |
|
Main Level |
2pc Bathroom |
|
|
3' x 8'5'' |
|
Main Level |
Breakfast |
|
|
11'5'' x 9'6'' |
|
Main Level |
Dining Room |
|
|
11'3'' x 12'2'' |
|
Main Level |
Kitchen |
|
|
11'5'' x 14'3'' |
|
Main Level |
Living Room |
|
|
17'5'' x 13'11'' |
|
Main Level |
Sunroom |
|
|
20'0'' x 12'0'' |
|
Main Level |
Family Room |
|
|
12'10'' x 18'11'' |
|
Main Level |
Foyer |
|
|
10'1'' x 10'1'' |
https://www.realtor.ca/real-estate/26884685/340-marlowe-drive-waterloo



















































