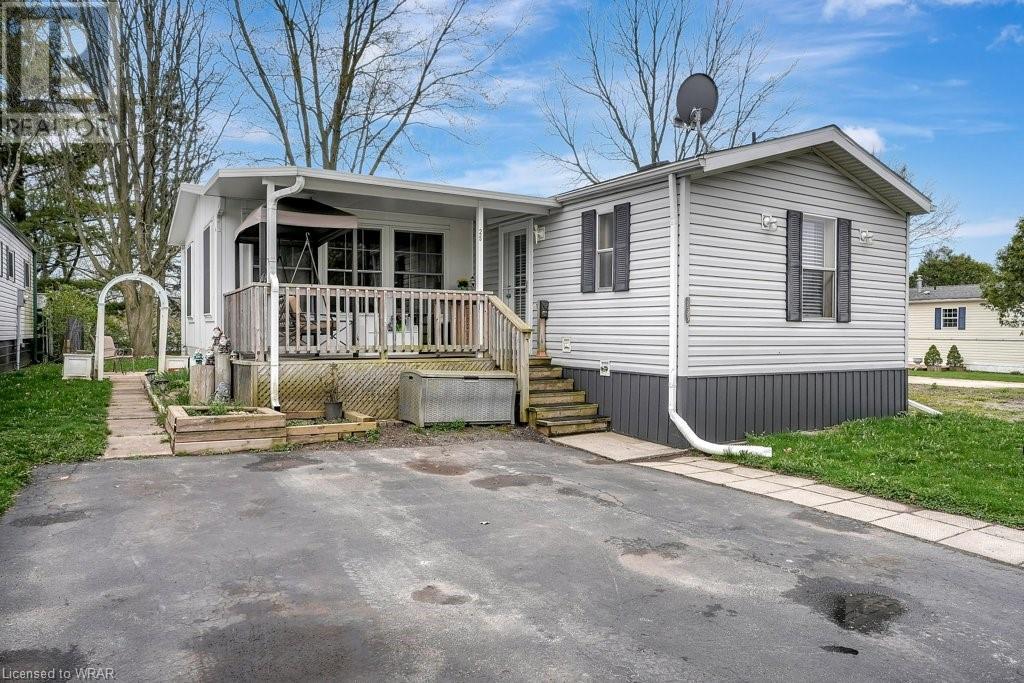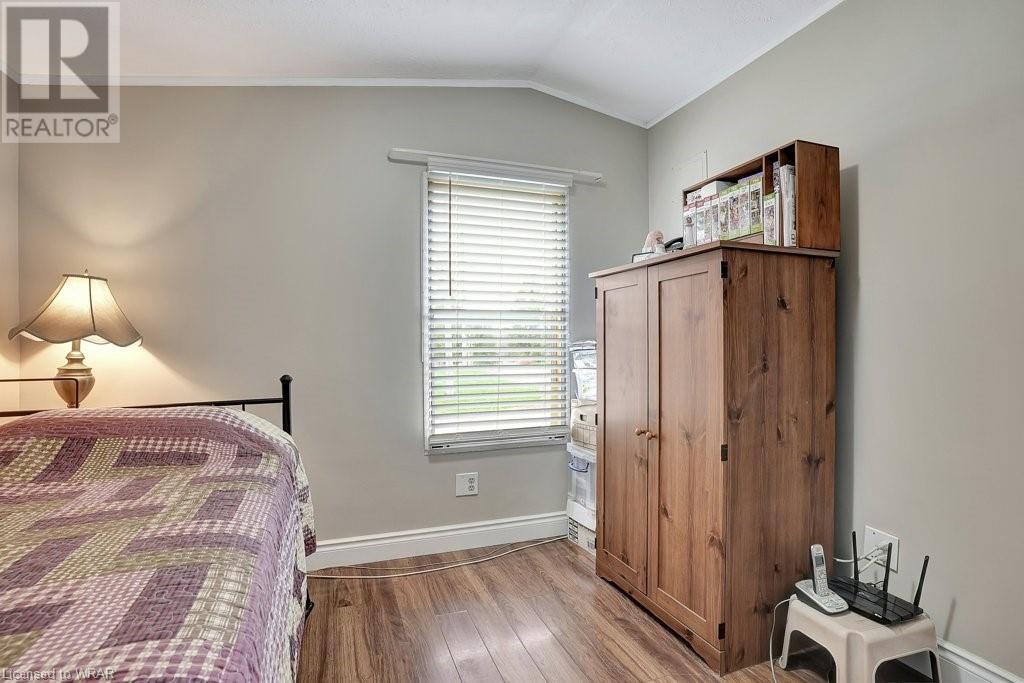2 Bedroom
2 Bathroom
1120 sqft
Bungalow
Central Air Conditioning
Forced Air
$444,500
Fantastic opportunity to own an 1120 square foot 2 bedroom, 2 bathroom home in Beverly Hills Estates - a year round, all ages Parkbridge Land Lease Community, located in the peaceful rolling hills of Flamborough. The central location provides easy access to Cambridge, Guelph, Waterdown, and Milton. 25 MacPherson sits on a generous sized lot providing not only space but privacy as well. As you approach the home you are welcomed with a charming covered porch witch measures 14’ x 8’5”. It’s a nice spot to greet guests and neighbours or unwind after a long day. The open and inviting floor plan features a spacious kitchen with loads cabinets and counterspace. The center island acts as a breakfast bar and is well suited for entertaining. Open to the kitchen is the dining area with room for larger gatherings. The focal point of the home is the 20 x 14 addition with its vaulted ceiling, patio door and ample windows for a bright and airy feel. The primary bedroom is tucked at the rear of the home and has an updated en-suite with a stylish glass walk-in shower plus plenty of closet and storage space. Other features of the property include a double wide drive and a good sized utility shed with a storage loft. Beverly Hills Estates offers a welcoming atmosphere with school bus pick-up right at the entrance. This community offers a fantastic alternative to traditional homeownership, with monthly land lease fees of $621.70 (including property taxes). Parkbridge Land Lease Communities provide peace of mind and a sense of belonging. Visit www.parkbridge.com for more information on Land Lease Communities. (id:43503)
Property Details
|
MLS® Number
|
40571727 |
|
Property Type
|
Single Family |
|
AmenitiesNearBy
|
Golf Nearby |
|
CommunityFeatures
|
Quiet Area, School Bus |
|
EquipmentType
|
Propane Tank, Water Heater |
|
Features
|
Paved Driveway, Country Residential |
|
ParkingSpaceTotal
|
2 |
|
RentalEquipmentType
|
Propane Tank, Water Heater |
Building
|
BathroomTotal
|
2 |
|
BedroomsAboveGround
|
2 |
|
BedroomsTotal
|
2 |
|
Appliances
|
Dryer, Microwave, Refrigerator, Stove, Washer, Hood Fan, Window Coverings |
|
ArchitecturalStyle
|
Bungalow |
|
BasementType
|
None |
|
ConstructedDate
|
2001 |
|
ConstructionStyleAttachment
|
Detached |
|
CoolingType
|
Central Air Conditioning |
|
ExteriorFinish
|
Vinyl Siding |
|
FireProtection
|
Smoke Detectors |
|
HeatingFuel
|
Propane |
|
HeatingType
|
Forced Air |
|
StoriesTotal
|
1 |
|
SizeInterior
|
1120 Sqft |
|
Type
|
Modular |
|
UtilityWater
|
Community Water System |
Land
|
Acreage
|
No |
|
LandAmenities
|
Golf Nearby |
|
Sewer
|
Municipal Sewage System |
|
SizeTotalText
|
Under 1/2 Acre |
|
ZoningDescription
|
A2 |
Rooms
| Level |
Type |
Length |
Width |
Dimensions |
|
Main Level |
Laundry Room |
|
|
7'4'' x 7'0'' |
|
Main Level |
4pc Bathroom |
|
|
Measurements not available |
|
Main Level |
Bedroom |
|
|
10'0'' x 9'8'' |
|
Main Level |
3pc Bathroom |
|
|
Measurements not available |
|
Main Level |
Primary Bedroom |
|
|
12'0'' x 11'0'' |
|
Main Level |
Kitchen |
|
|
15'7'' x 14'4'' |
|
Main Level |
Dining Room |
|
|
14'4'' x 9'0'' |
|
Main Level |
Living Room |
|
|
19'1'' x 13'5'' |
https://www.realtor.ca/real-estate/26821447/25-macpherson-crescent-flamborough











































