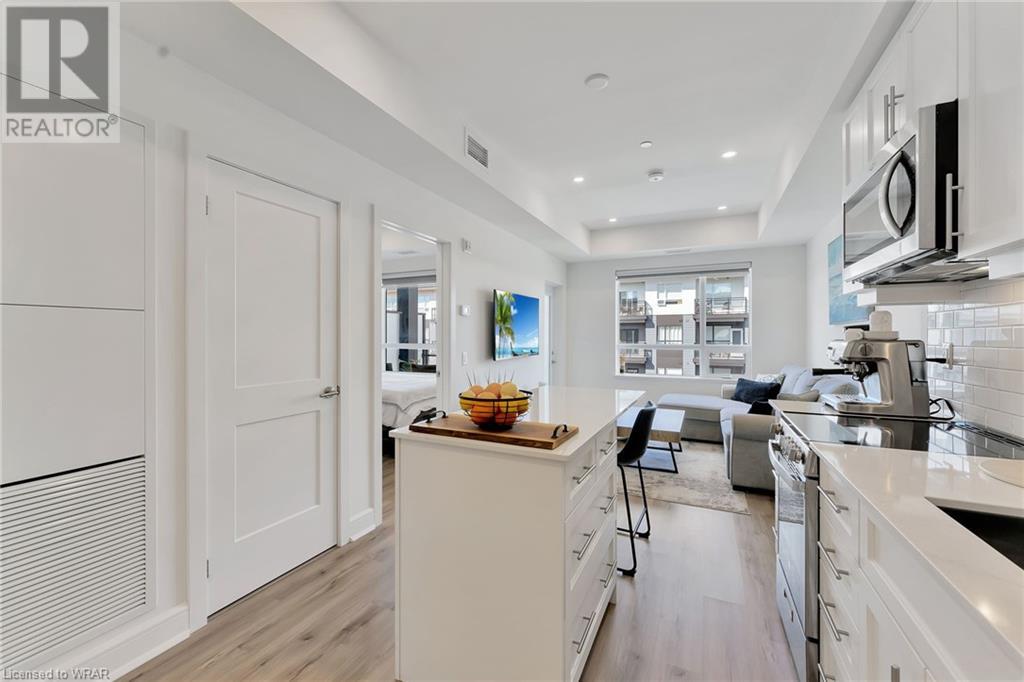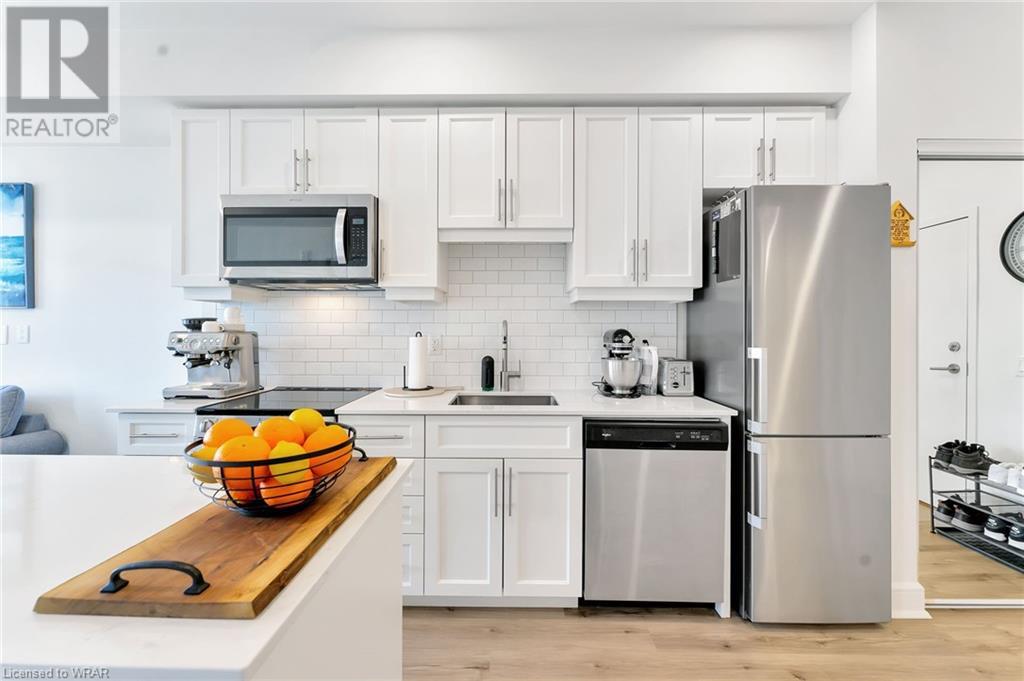247 Northfield Drive E Unit# 504 Waterloo, Ontario N2K 0H1
$399,900Maintenance, Insurance, Landscaping, Property Management
$421 Monthly
Maintenance, Insurance, Landscaping, Property Management
$421 MonthlyDiscover comfort and style in this upgraded 1-bedroom condo, featuring $20,000 in luxury enhancements. The open layout shines with natural light, quartz countertops, a large island, and custom blinds. The kitchen is fully equipped with stainless steel appliances and elegant cabinets, extending to a modern bathroom with top-notch fixtures. Enjoy pot lights throughout and large windows that showcase neighborhood views. The cozy bedroom includes a walk-in closet for great storage. Benefit from year-round comfort with efficient heating and cooling, plus the convenience of in-suite laundry with a stacked washer and dryer. Relax on your private balcony, perfect for quiet mornings or evenings. Blackstone Condominiums offer a complete lifestyle with a fitness center, party room, rooftop terrace, and landscaped grounds. This unit includes a dedicated parking space and is ideally located near shops, dining, and transit. A perfect choice for a simple yet upscale urban life. Don’t miss out on this exceptional home in a prime Waterloo location. (id:43503)
Property Details
| MLS® Number | 40590995 |
| Property Type | Single Family |
| AmenitiesNearBy | Park, Place Of Worship, Playground, Public Transit, Schools, Shopping |
| Features | Balcony, Country Residential |
| ParkingSpaceTotal | 1 |
Building
| BathroomTotal | 1 |
| BedroomsAboveGround | 1 |
| BedroomsTotal | 1 |
| Amenities | Exercise Centre, Party Room |
| Appliances | Dishwasher, Dryer, Stove, Water Meter, Washer |
| BasementType | None |
| ConstructionStyleAttachment | Attached |
| CoolingType | Central Air Conditioning |
| ExteriorFinish | Brick, Vinyl Siding |
| HeatingType | Forced Air |
| StoriesTotal | 1 |
| SizeInterior | 545 Sqft |
| Type | Apartment |
| UtilityWater | Municipal Water |
Parking
| Visitor Parking |
Land
| AccessType | Highway Nearby |
| Acreage | No |
| LandAmenities | Park, Place Of Worship, Playground, Public Transit, Schools, Shopping |
| Sewer | Municipal Sewage System |
| ZoningDescription | Mxc |
Rooms
| Level | Type | Length | Width | Dimensions |
|---|---|---|---|---|
| Main Level | Living Room | 11'7'' x 10'2'' | ||
| Main Level | Kitchen | 11'3'' x 10'2'' | ||
| Main Level | 4pc Bathroom | Measurements not available | ||
| Main Level | Primary Bedroom | 10'8'' x 9'10'' |
https://www.realtor.ca/real-estate/26917134/247-northfield-drive-e-unit-504-waterloo
Interested?
Contact us for more information

























