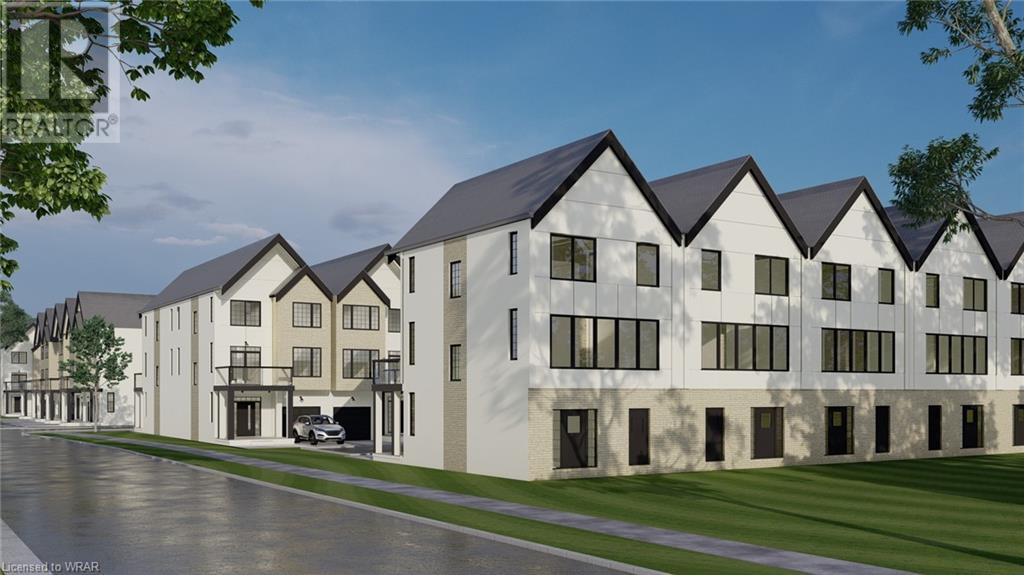235 Kennington Way Unit# 39 London, Ontario N6L 0H4
$775,000Maintenance, Other, See Remarks
$125 Monthly
Maintenance, Other, See Remarks
$125 MonthlyWelcome to Acadia Towns by Urban Signature Homes! This stunning 3-level townhouse offers over 1,850 square feet of modern living space. Boasting 3 bedrooms plus an additional office, along with 3 bathrooms, this home is designed for both comfort and functionality. Luxury meets convenience with numerous upgrades, including a fully stucco and brick exterior, 9-foot ceilings on the main and second floors, and a sleek, contemporary kitchen with quartz countertops. The abundance of natural light floods the space through larger windows, creating a bright and inviting atmosphere throughout. Situated in a highly desirable area in London, Acadia Towns offers easy access to amenities, including the 401 and 402 highways, making commuting a breeze. Please note that listing images are for rendering purposes only, and the square footage is approximate. With 2024 and 2025 closings available, along with a flexible deposit structure, now is the perfect time to make Acadia Towns your new home. Don't miss out on this incredible opportunity! (id:43503)
Property Details
| MLS® Number | 40589423 |
| Property Type | Single Family |
| AmenitiesNearBy | Public Transit, Schools, Shopping |
| CommunityFeatures | Quiet Area, School Bus |
| EquipmentType | Water Heater |
| Features | Balcony |
| ParkingSpaceTotal | 2 |
| RentalEquipmentType | Water Heater |
Building
| BathroomTotal | 3 |
| BedroomsAboveGround | 3 |
| BedroomsTotal | 3 |
| Age | Under Construction |
| ArchitecturalStyle | 3 Level |
| BasementType | None |
| ConstructionStyleAttachment | Attached |
| CoolingType | Central Air Conditioning |
| ExteriorFinish | Brick, Stucco |
| HalfBathTotal | 1 |
| HeatingFuel | Natural Gas |
| StoriesTotal | 3 |
| SizeInterior | 1857 Sqft |
| Type | Row / Townhouse |
| UtilityWater | Municipal Water |
Parking
| Attached Garage | |
| Carport |
Land
| AccessType | Highway Access, Highway Nearby |
| Acreage | No |
| LandAmenities | Public Transit, Schools, Shopping |
| Sewer | Municipal Sewage System |
| ZoningDescription | Res |
Rooms
| Level | Type | Length | Width | Dimensions |
|---|---|---|---|---|
| Second Level | 3pc Bathroom | Measurements not available | ||
| Second Level | Primary Bedroom | 13'0'' x 11'1'' | ||
| Second Level | 4pc Bathroom | Measurements not available | ||
| Second Level | Bedroom | 10'7'' x 10'2'' | ||
| Second Level | Bedroom | 11'3'' x 10'5'' | ||
| Lower Level | Office | 10'11'' x 8'0'' | ||
| Main Level | 2pc Bathroom | Measurements not available | ||
| Main Level | Kitchen | Measurements not available | ||
| Main Level | Living Room/dining Room | 20' x 11'11'' |
https://www.realtor.ca/real-estate/26899288/235-kennington-way-unit-39-london
Interested?
Contact us for more information
















