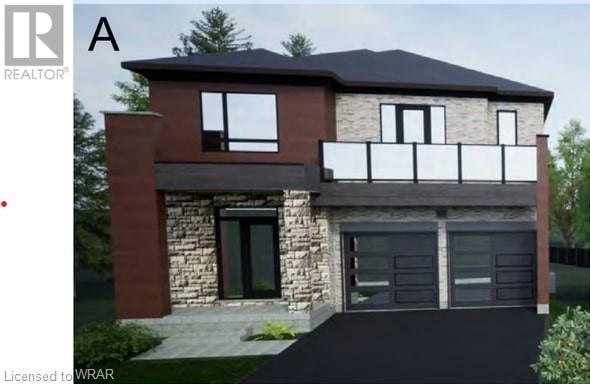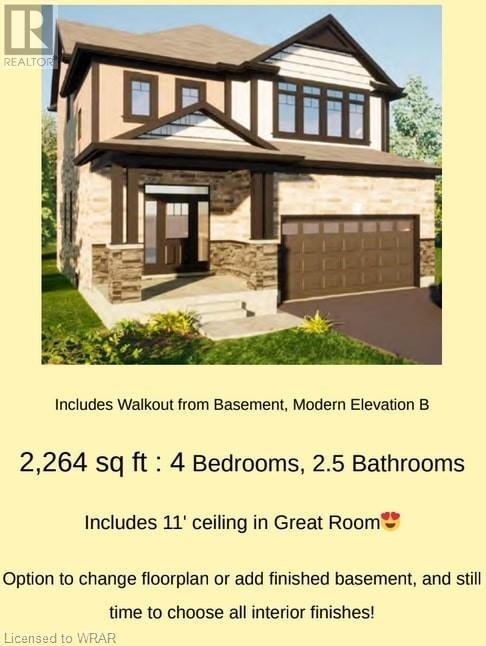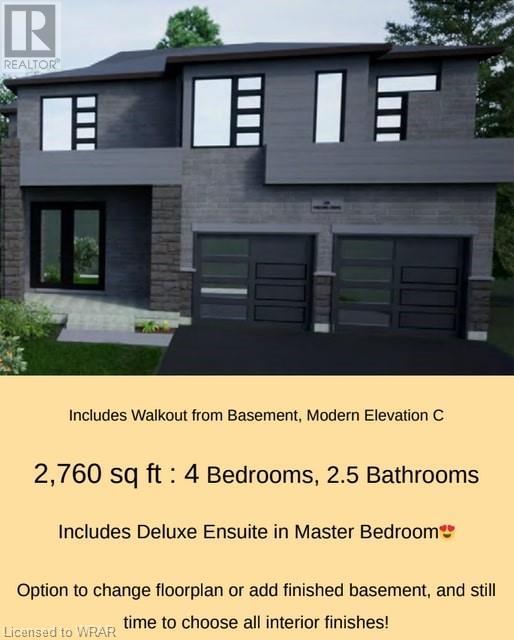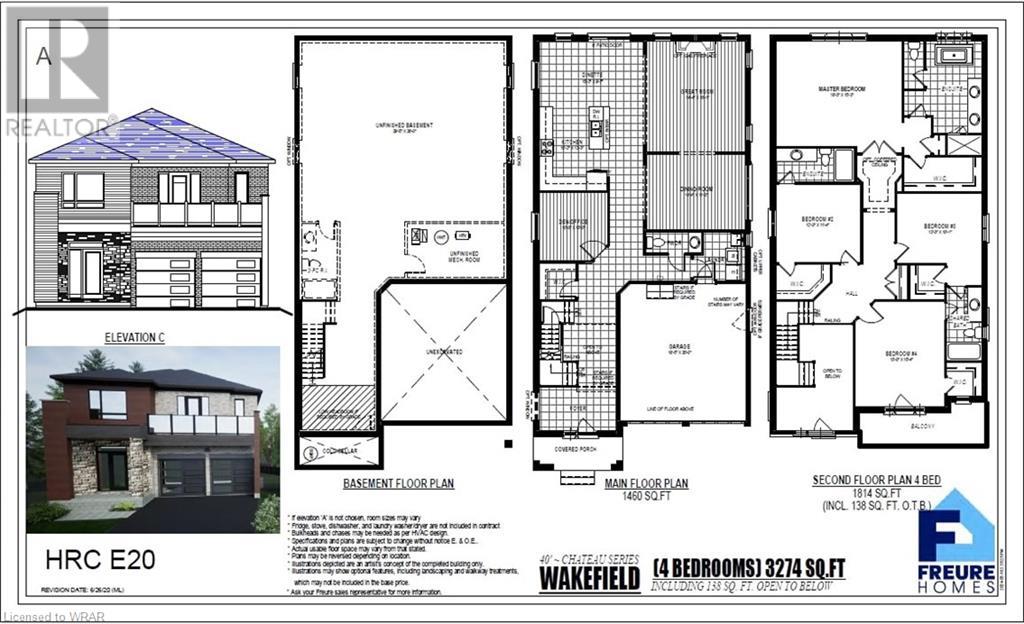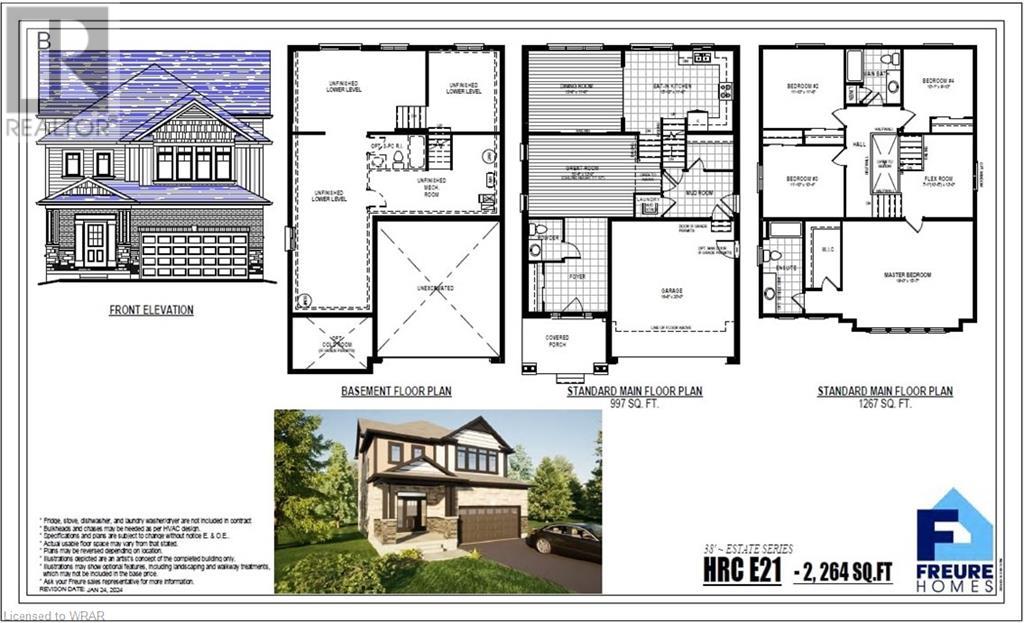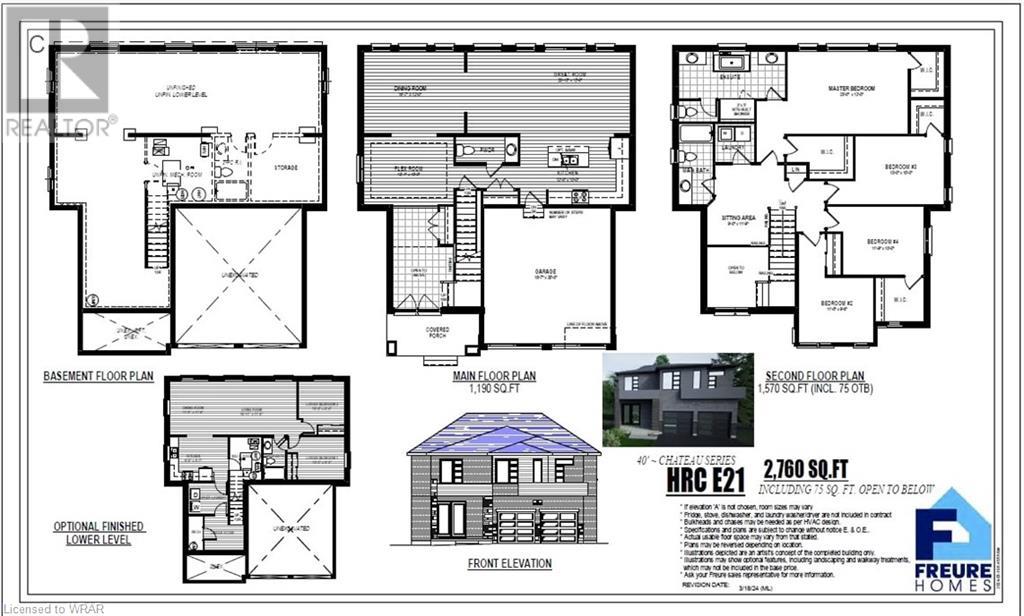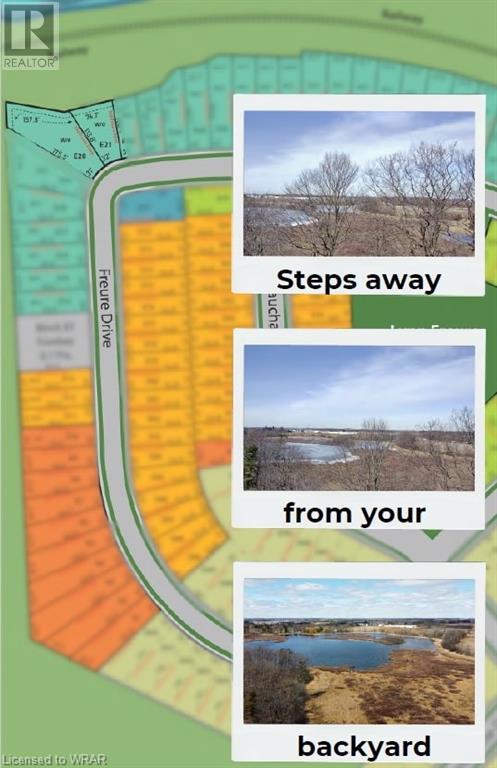4 Bedroom
3 Bathroom
2264 sqft
2 Level
None
Forced Air
$1,260,000
Build your new home and choose all your own finishes! We have only 2 lots left in our Highland Ridge Cambridge site which is already home to approximately 300 Freure-built homes since 2010. This subdivision is situated just outside Historic Galt’s beautiful downtown core. These secluded lots back onto breathtaking Barrie’s Lake, making you completely forget that you’re only minutes from the city! This area also offers many walking trails, such as Devils Creek Trail and Gilhom marsh, all within walking distance. Just a quick commute to all major hub cities, 8 minutes from the 401, and extremely close to award winning Conestoga College, Wilfred Laurier University, and Waterloo University. (id:43503)
Property Details
|
MLS® Number
|
40588908 |
|
Property Type
|
Single Family |
|
AmenitiesNearBy
|
Park, Schools |
|
Features
|
Southern Exposure |
|
ParkingSpaceTotal
|
4 |
Building
|
BathroomTotal
|
3 |
|
BedroomsAboveGround
|
4 |
|
BedroomsTotal
|
4 |
|
Appliances
|
Hood Fan |
|
ArchitecturalStyle
|
2 Level |
|
BasementDevelopment
|
Unfinished |
|
BasementType
|
Full (unfinished) |
|
ConstructionStyleAttachment
|
Detached |
|
CoolingType
|
None |
|
ExteriorFinish
|
Brick Veneer, Vinyl Siding |
|
FoundationType
|
Poured Concrete |
|
HalfBathTotal
|
1 |
|
HeatingFuel
|
Natural Gas |
|
HeatingType
|
Forced Air |
|
StoriesTotal
|
2 |
|
SizeInterior
|
2264 Sqft |
|
Type
|
House |
|
UtilityWater
|
Municipal Water |
Parking
Land
|
Acreage
|
No |
|
LandAmenities
|
Park, Schools |
|
Sewer
|
Municipal Sewage System |
|
SizeDepth
|
114 Ft |
|
SizeFrontage
|
32 Ft |
|
SizeTotalText
|
Under 1/2 Acre |
|
ZoningDescription
|
R5 |
Rooms
| Level |
Type |
Length |
Width |
Dimensions |
|
Second Level |
Bedroom |
|
|
10'1'' x 9'10'' |
|
Second Level |
4pc Bathroom |
|
|
Measurements not available |
|
Second Level |
Bedroom |
|
|
11'10'' x 10'4'' |
|
Second Level |
Bedroom |
|
|
11'10'' x 11'6'' |
|
Second Level |
3pc Bathroom |
|
|
Measurements not available |
|
Second Level |
Primary Bedroom |
|
|
19'0'' x 15'7'' |
|
Main Level |
Mud Room |
|
|
Measurements not available |
|
Main Level |
2pc Bathroom |
|
|
Measurements not available |
|
Main Level |
Eat In Kitchen |
|
|
15'10'' x 11'8'' |
|
Main Level |
Dining Room |
|
|
13'6'' x 11'8'' |
|
Main Level |
Living Room |
|
|
15'4'' x 12'0'' |
https://www.realtor.ca/real-estate/26892504/228-freure-drive-cambridge

