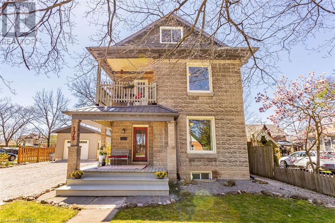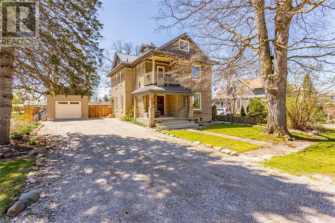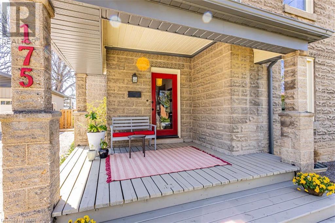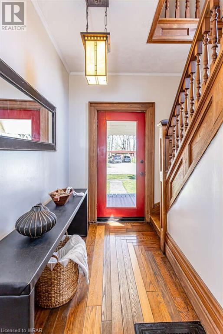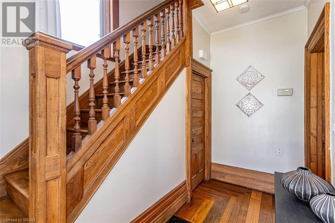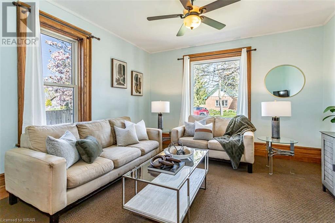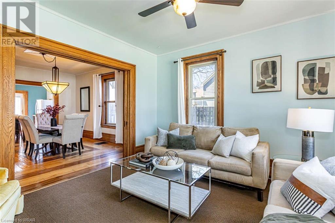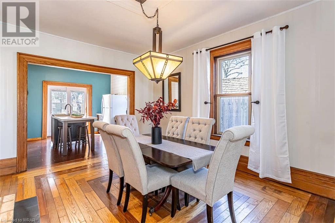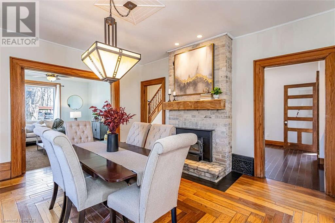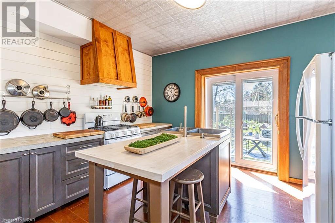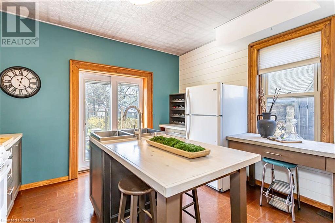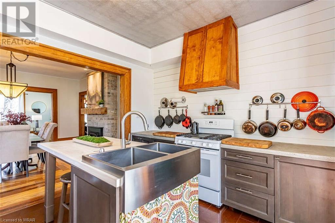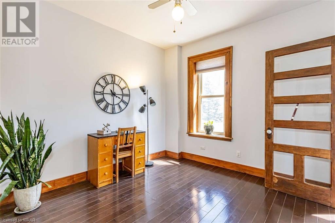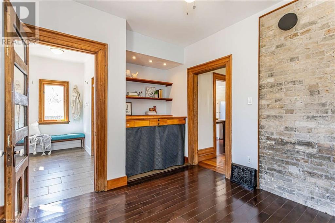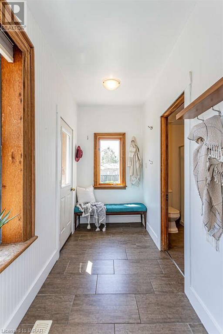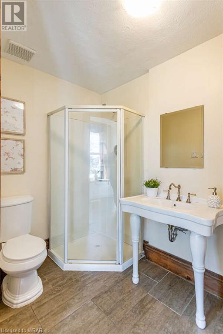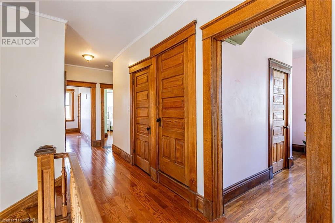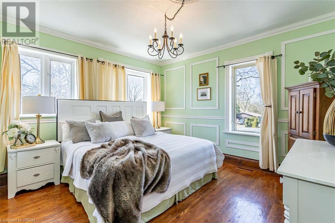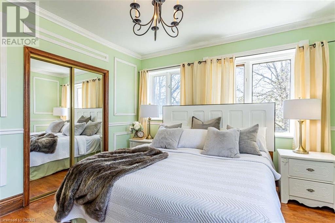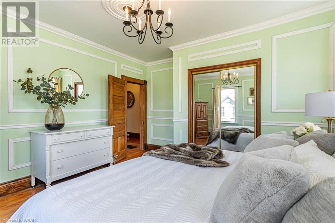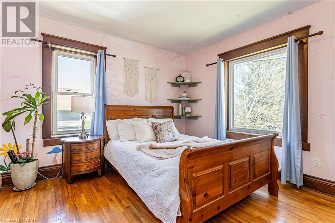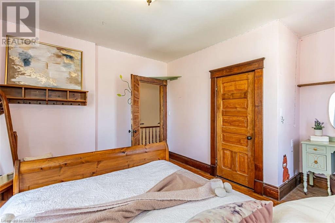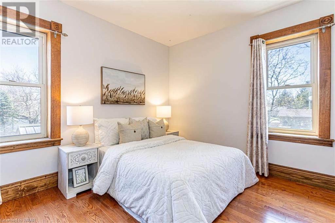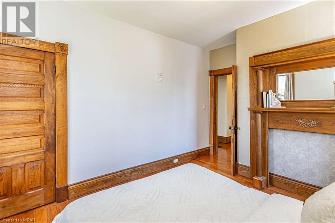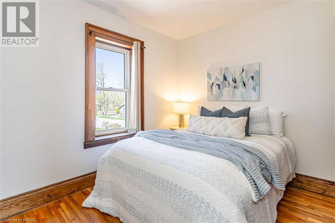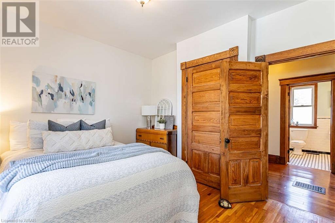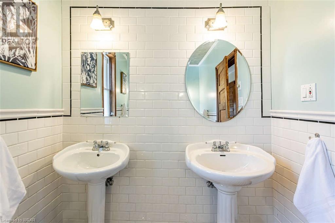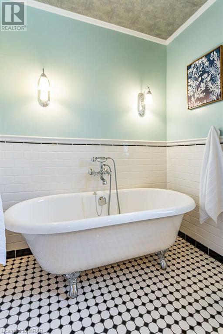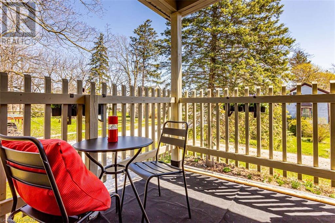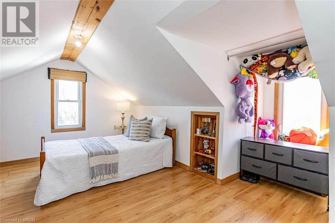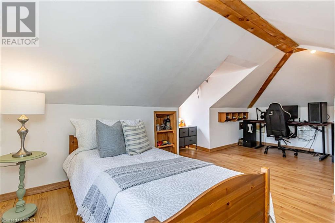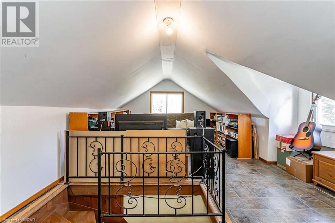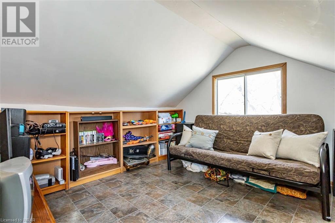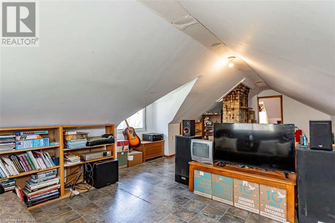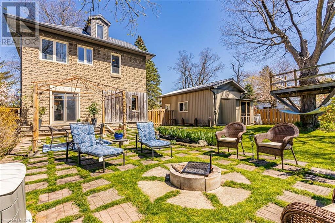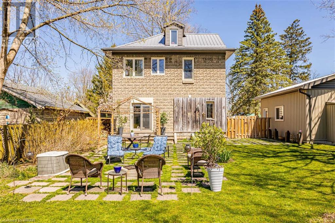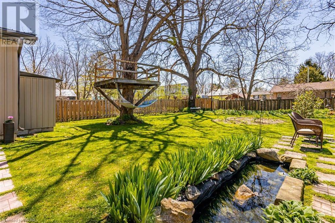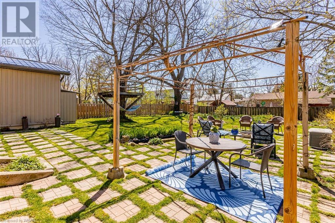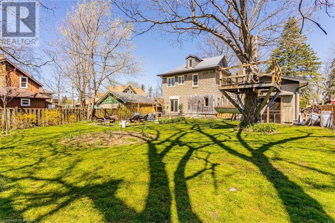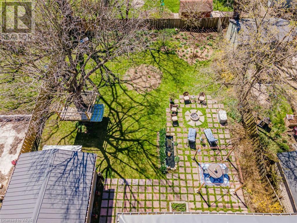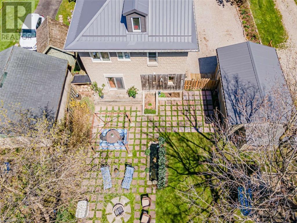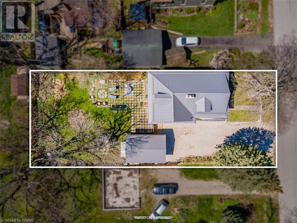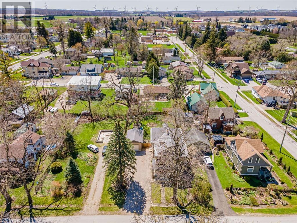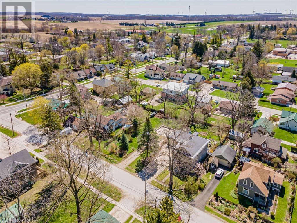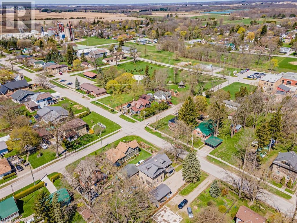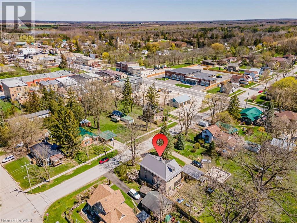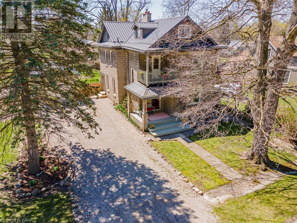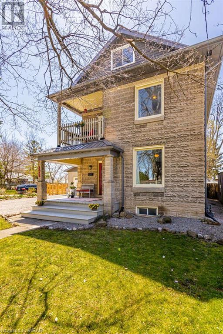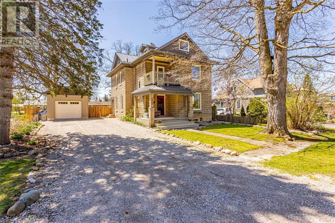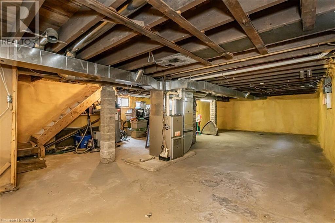4 Bedroom
2 Bathroom
2063 sqft
3 Level
Fireplace
None
Forced Air
Landscaped
$699,000
For more info on this property, please click the Brochure button below. Fall in love! This beautiful three-story century home is in an idyllic small town with a fantastic location - 15min to Grand Bend beach, 30min to London, 45min to the U.S. Everywhere is walkable - 2 grade schools, a high school, a vibrant Main Street, an arena/community centre, a YMCA, a library, a park with a splashpad, and trails. Lovingly updated, this home has original solid wood baseboards, trim work, wood doors, and hardwood floors. Walk up to the beautiful covered porch and the entrance leads to a spacious living room, a dining room with a wood burning fireplace, and an open kitchen with a delightful view of the backyard. The main level also boasts an office/den space, a three-piece bathroom, and mudroom leading through to the side entrance. The upper level of the home offers 4 bedrooms with plenty of closet space, a four piece bathroom, and a charming private balcony. The third level has been finished and is the perfect space for a get away with a bedroom and sitting area. This home would work well as a multi-generational home or potential rental. In the backyard there are plenty of trees, gardens, and a tree house providing a picturesque space to relax. The property also includes a detached single car garage/workshop and a driveway for up to 4 cars. Concrete countertops, centre island, over looks backyard to the kitchen description, pocket doors & overlooks front yard to the living room description, fireplace to dining room, picture window to master bedroom. (id:43503)
Property Details
|
MLS® Number
|
40578593 |
|
Property Type
|
Single Family |
|
AmenitiesNearBy
|
Beach, Park, Place Of Worship, Playground, Public Transit, Schools |
|
CommunicationType
|
High Speed Internet |
|
CommunityFeatures
|
Quiet Area, Community Centre, School Bus |
|
EquipmentType
|
None |
|
Features
|
Southern Exposure, Conservation/green Belt, Crushed Stone Driveway, Sump Pump |
|
ParkingSpaceTotal
|
6 |
|
RentalEquipmentType
|
None |
|
Structure
|
Porch |
Building
|
BathroomTotal
|
2 |
|
BedroomsAboveGround
|
4 |
|
BedroomsTotal
|
4 |
|
Appliances
|
Dryer, Refrigerator, Water Meter, Washer, Gas Stove(s), Hood Fan |
|
ArchitecturalStyle
|
3 Level |
|
BasementDevelopment
|
Unfinished |
|
BasementType
|
Full (unfinished) |
|
ConstructedDate
|
1888 |
|
ConstructionMaterial
|
Concrete Block, Concrete Walls |
|
ConstructionStyleAttachment
|
Detached |
|
CoolingType
|
None |
|
ExteriorFinish
|
Concrete |
|
FireProtection
|
Smoke Detectors |
|
FireplaceFuel
|
Wood |
|
FireplacePresent
|
Yes |
|
FireplaceTotal
|
1 |
|
FireplaceType
|
Other - See Remarks |
|
Fixture
|
Ceiling Fans |
|
FoundationType
|
Block |
|
HeatingType
|
Forced Air |
|
StoriesTotal
|
3 |
|
SizeInterior
|
2063 Sqft |
|
Type
|
House |
|
UtilityWater
|
Municipal Water |
Parking
Land
|
AccessType
|
Road Access |
|
Acreage
|
No |
|
FenceType
|
Fence |
|
LandAmenities
|
Beach, Park, Place Of Worship, Playground, Public Transit, Schools |
|
LandscapeFeatures
|
Landscaped |
|
Sewer
|
Municipal Sewage System |
|
SizeDepth
|
132 Ft |
|
SizeFrontage
|
61 Ft |
|
SizeTotalText
|
Under 1/2 Acre |
|
ZoningDescription
|
R1 |
Rooms
| Level |
Type |
Length |
Width |
Dimensions |
|
Second Level |
4pc Bathroom |
|
|
6'7'' x 10'1'' |
|
Second Level |
Bedroom |
|
|
9'11'' x 13'0'' |
|
Second Level |
Bedroom |
|
|
10'2'' x 11'4'' |
|
Second Level |
Bedroom |
|
|
14'0'' x 12'11'' |
|
Second Level |
Primary Bedroom |
|
|
13'0'' x 14'8'' |
|
Third Level |
Loft |
|
|
13'6'' x 26'6'' |
|
Third Level |
Loft |
|
|
18'10'' x 16'0'' |
|
Basement |
Other |
|
|
24'8'' x 40'2'' |
|
Main Level |
Dining Room |
|
|
13'2'' x 14'11'' |
|
Main Level |
Foyer |
|
|
4'9'' x 11'8'' |
|
Main Level |
Eat In Kitchen |
|
|
12'10'' x 10'5'' |
|
Main Level |
Living Room |
|
|
13'1'' x 13'1'' |
|
Main Level |
Mud Room |
|
|
5'1'' x 10'11'' |
|
Main Level |
Office |
|
|
10'9'' x 13'6'' |
|
Main Level |
3pc Bathroom |
|
|
5'6'' x 7'7'' |
Utilities
|
Cable
|
Available |
|
Electricity
|
Available |
|
Natural Gas
|
Available |
|
Telephone
|
Available |
https://www.realtor.ca/real-estate/26807350/175-broadway-street-parkhill

