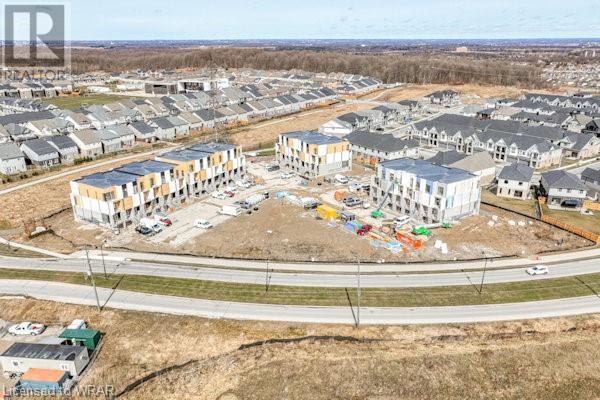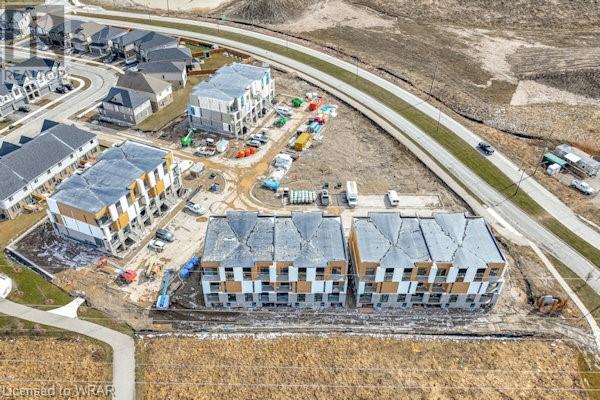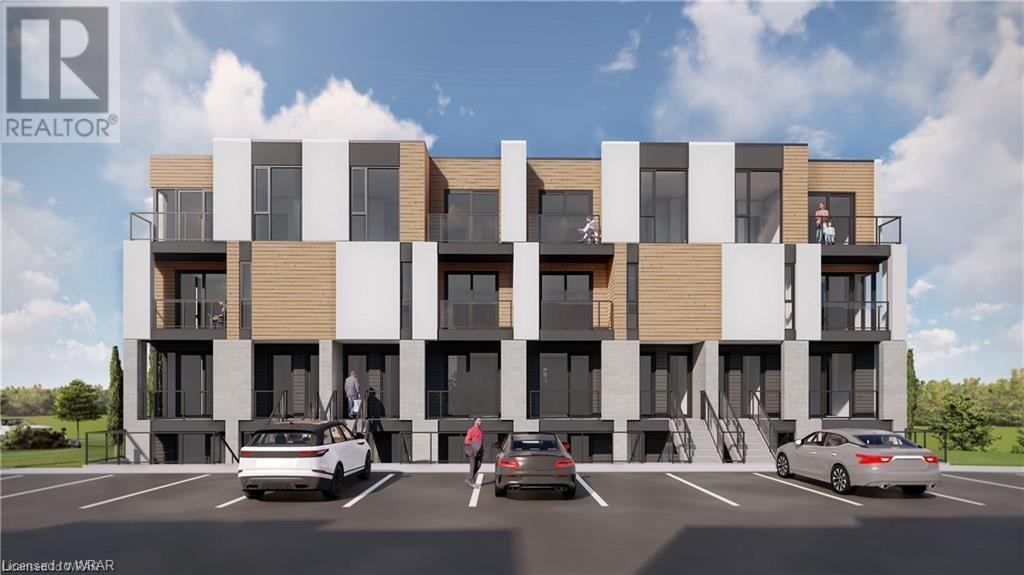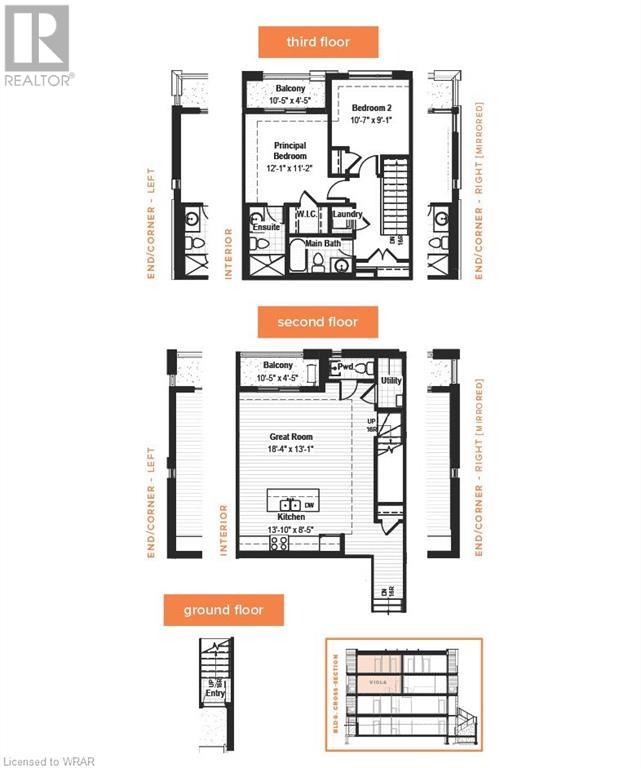142 Foamflower Place Unit# A012 Waterloo, Ontario N2V 0G9
$658,677Maintenance,
$307 Monthly
Maintenance,
$307 MonthlyUnder construction and nearing completion, this Viola layout is scheduled for occupancy at the end of June! All interior finishes have been carefully selected by the Activa Design Team. The main living level feature a sauble, wide plank laminate flooring choice. The kitchen will delight with Charcoal Cabinets, light-coloured quartz countertops, stainless appliances and matte white subway tiles. A powder room and balcony off the living room complete this floor. At bedroom level, the two bedrooms also feature laminate flooring and the primary has a 3 piece ensuite bath, a walk-in closet and another balcony. A 4 piece bath and laundry can be found here too, as well as a convenient storage/linen closet. Vista Hills is a sought-after neighbourhood in NW Waterloo, featuring great schools and park spaces and is just a short drive to the Universities. By appointment only. (id:43503)
Property Details
| MLS® Number | 40557304 |
| Property Type | Single Family |
| AmenitiesNearBy | Park, Playground, Schools |
| EquipmentType | Rental Water Softener, Water Heater |
| Features | Balcony |
| ParkingSpaceTotal | 1 |
| RentalEquipmentType | Rental Water Softener, Water Heater |
Building
| BathroomTotal | 3 |
| BedroomsAboveGround | 2 |
| BedroomsTotal | 2 |
| Appliances | Dishwasher, Dryer, Refrigerator, Stove, Washer |
| BasementType | None |
| ConstructionStyleAttachment | Attached |
| CoolingType | Central Air Conditioning |
| ExteriorFinish | Brick |
| HalfBathTotal | 1 |
| HeatingFuel | Natural Gas |
| HeatingType | Forced Air |
| SizeInterior | 1278 Sqft |
| Type | Row / Townhouse |
| UtilityWater | Municipal Water |
Land
| AccessType | Road Access |
| Acreage | No |
| LandAmenities | Park, Playground, Schools |
| Sewer | Municipal Sewage System |
| SizeTotalText | Under 1/2 Acre |
| ZoningDescription | R6-ft |
Rooms
| Level | Type | Length | Width | Dimensions |
|---|---|---|---|---|
| Second Level | 2pc Bathroom | Measurements not available | ||
| Second Level | Kitchen | 13'10'' x 8'5'' | ||
| Second Level | Great Room | 18'4'' x 13'1'' | ||
| Third Level | Laundry Room | Measurements not available | ||
| Third Level | 4pc Bathroom | Measurements not available | ||
| Third Level | Bedroom | 10'7'' x 9'1'' | ||
| Third Level | 3pc Bathroom | Measurements not available | ||
| Third Level | Primary Bedroom | 12'1'' x 11'2'' | ||
| Main Level | Foyer | Measurements not available |
https://www.realtor.ca/real-estate/26649987/142-foamflower-place-unit-a012-waterloo
Interested?
Contact us for more information






