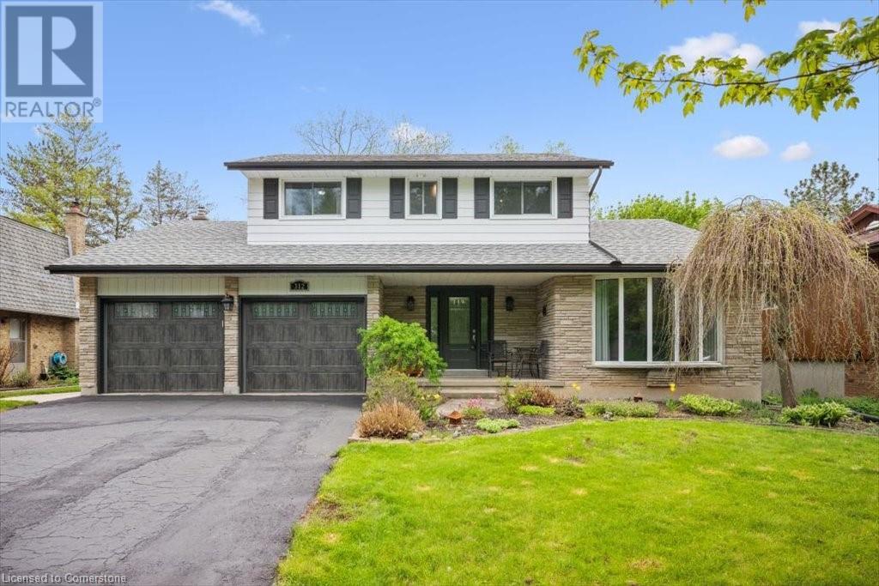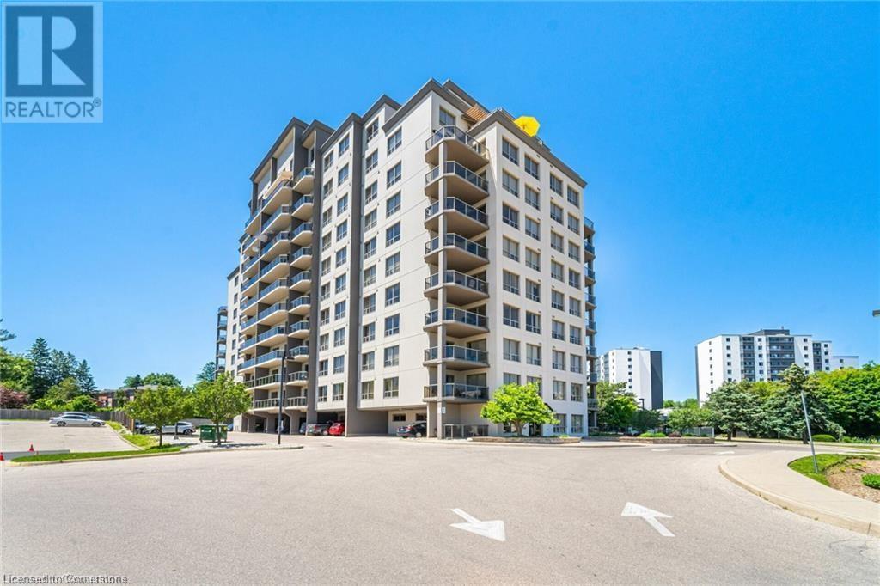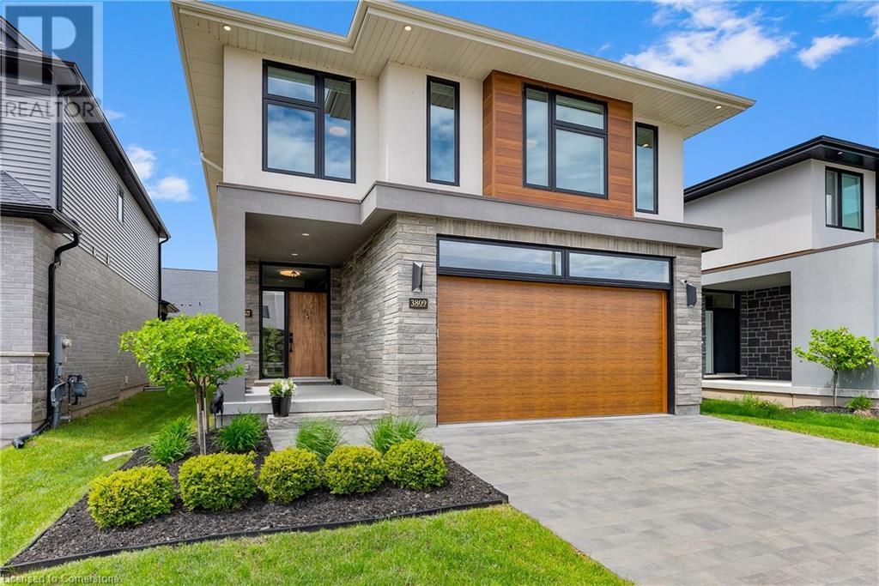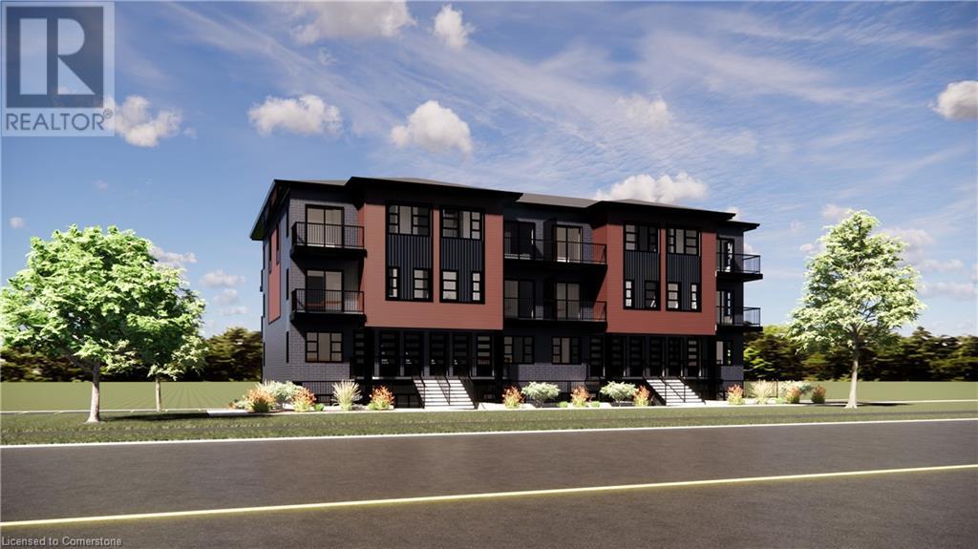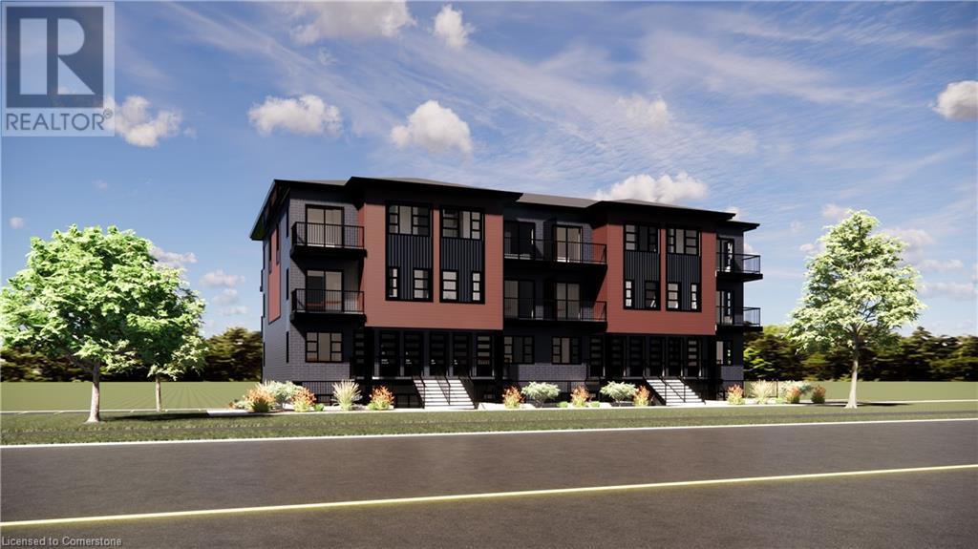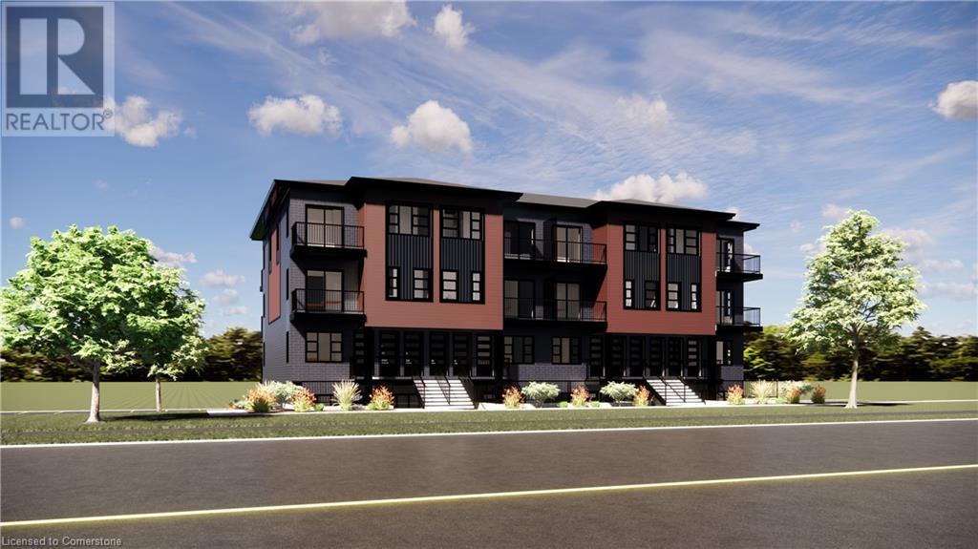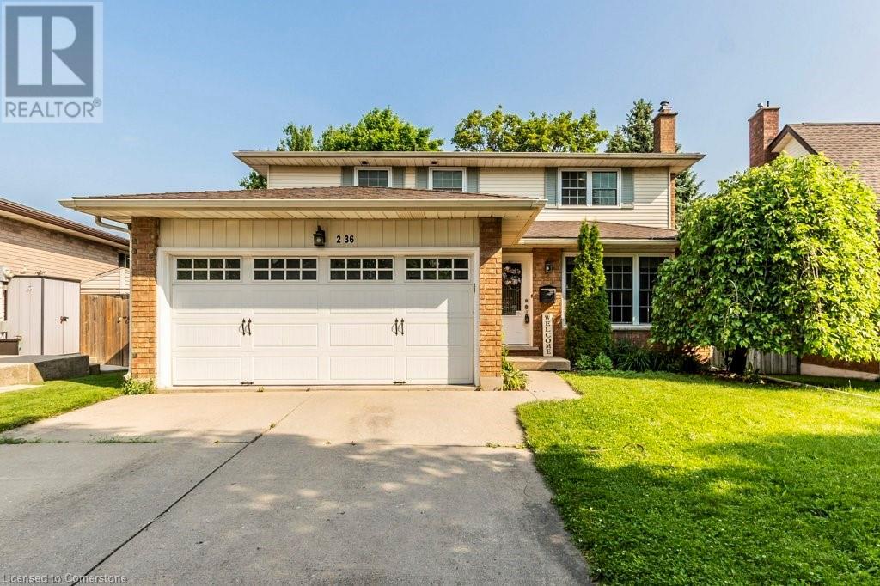1146 West River Road
Cambridge, Ontario
This just over an acre property backs onto elevated Carolinian forest and offers the best of peaceful, resort-style living—without sacrificing convenience. Thoughtful custom renovations blend comfort, luxury, and design, creating a true sanctuary for everyday life and entertaining. From the moment you step inside, you’re met with sweeping views of the professionally landscaped backyard through oversized windows—framing the 18×36 inground pool, stamped concrete patio, and hot tub. A high-end three-season sunroom extends off the kitchen, dinette, and living area, with sliding walkouts and remote-controlled retractable blinds, perfect for outdoor dining or cozy lounging. The timeless kitchen is a joy to work in, featuring heated floors, quartz countertops, a coffee prep station, oversized island, and large casual dining space. A separate formal dining room with a fireplace offers an elevated setting for gatherings and special occasions. The main level also includes a private home office with a cozy window nook, powder room, and a luxury primary suite with walkout access to the backyard. The spacious ensuite features a soaker tub, glass shower, and dual vanities. A sitting room offers another quiet escape. Upstairs, you’ll find three generously sized bedrooms, two with walk-in closets, and a beautifully updated full bathroom in a bright loft-style addition. The lower level is made for entertaining, with a gym area, games room with pool table, and lounge space with electric fireplace for board games or movie nights. A stylish kitchenette and an updated full bathroom add to the home’s versatility, whether you’re hosting overnight guests or special events. And with tons of organized storage, there’s space for everything. This home is expansive, yet designed for ease and enjoyment. With a character-filled exterior, welcoming front porch, and forested backdrop with peaceful nature sounds, this is the best of country serenity – just a short drive to city amenities. (id:43503)
312 Craigleith Drive
Waterloo, Ontario
Welcome to this Incredible Beechwood Home with In-law Suite & spacious Centre Hall Executive Home, ideally located in the highly sought-after Beechwood community renowned for its community pool, tennis courts, scenic walking trails, and top-rated schools. Offering over 3,000 sq ft of finished living space, this home is perfect for growing families and multi-generational living.Step inside to discover generously sized principal rooms including formal living and dining areas ideal for entertaining. The bright, functional kitchen offers plenty of space for preparing family meals, while the cozy family room is perfect for unwinding after a busy day. Step out into your private backyard retreat, a wonderful space for barbecues, gatherings, and play.Upstairs, you’ll find four spacious bedrooms, including a private primary suite with a hidden walk-in closet. The fully finished lower level is designed for flexibility and comfort, featuring a 2-bedroom in-law suite with its own kitchen, bathroom, separate laundry, and an incredible walkout from the inlaw suite perfect for large families and multi-generational living. Additional basement features include a large rec room, sauna, cold room, and ample storage space. Thoughtful updates throughout include a new roof, windows, exterior and garage doors, furnace, deck, insulation, water heater, and more.Enjoy everything the Executive Beechwood lifestyle has to offer just steps to exclusive community amenities – POOL & TENNIS COURTS, the University of Waterloo, parks, and the thriving Tech Centre. This is more than a home it’s a lifestyle. (id:43503)
131 Homewood Avenue
Kitchener, Ontario
Offers any time! Welcome to 131 Homewood Avenue, a charming century home nestled in the heart of Kitchener. From the moment you arrive, you’ll be drawn in by the home’s delightful curb appeal and warm character. The fully fenced yard provides privacy and a great space to relax or entertain—whether you’re hosting friends on the deck or enjoying a quiet morning coffee. Step inside to a welcoming foyer that sets the tone for the timeless charm found throughout. The formal dining room is perfect for family meals or cozy dinner parties, while the bright and functional kitchen offers direct access to the backyard, making outdoor dining and supervision a breeze. Upstairs, you’ll find three inviting bedrooms, including a spacious primary, and an updated bathroom. The property also features a separate side entrance, offering added flexibility and potential for future in-law or income suite possibilities. Recent updates include most new windows, a new furnace and A/C, and a new garage door—adding comfort and efficiency to this classic home. The detached garage provides even more versatility, whether you need space for your vehicle or a workshop for your next project. Freshly painted throughout, this home is move-in ready and waiting for your personal touch. Located on a desirable street, you’ll enjoy easy access to Victoria Park, the scenic Iron Horse Trail, and a wide range of local amenities. With public transit nearby and downtown just minutes away, everything you need is right at your doorstep.Don’t miss your chance to own a piece of Kitchener’s history on one of its most sought-after streets. Book your showing today and make 131 Homewood Ave your new home. (id:43503)
539 Belmont Avenue W Unit# 208
Kitchener, Ontario
***OPEN HOUSE SUNDAY, JULY 6TH 2-4 PM****Choice Belmont Village condo EAST facing with beautiful windows throughout! Don’t miss this 2 BEDROOM + DEN, 2 FULL BATHROOM & INSUITE LAUNDRY. CORNER SUITE featuring 9 foot ceilings throughout, granite countertops and laminate flooring. Lovely open concept chefs kitchen perfect entertaining! Lots of windows throughout for tonnes of natural light to come through! Large breakfast bar island, pantry, under cabinet lighting and designer backsplash. Living room area with custom builtins and fireplace. The optional den or formal dining room lends itself to a bright a cheery space. Enjoy walking out to your own large patio/balcony to BBQ for friends. Master bedroom features walk in closet, luxurious ensuite with double sinks and walk in shower. 2nd bedroom spacious with wall to wall closet. Convenient in suite laundry room with additional storage space, underground garage parking included. Condo fees include; HEAT, AIR CONDITIONING AND WATER. Plenty of parking, fabulous amenities such as 2 party rooms, games room, library, gazebo, outside deck with loungers, guest suite, movie theater and GYM! Safe, secure building steps to Catalyst 157, Iron Horse Trails, shops, restaurants and pubs. Enjoy an easy walkable lifestyle in Midtown Waterloo! Book your private viewing today. (id:43503)
3809 Simpson Lane
Fort Erie, Ontario
Welcome to 3809 Simpson Lane! The former Rinaldi model home, where timeless design meets unmatched craftsmanship. Situated in the desirable Black Creek community of Fort Erie, this 4-bedroom, 3.5 bathroom home showcases why Rinaldi Homes remains one of Niagara’s most respected builders. No detail was spared from striking curb appeal with stone, stucco, and cedar rendition siding, to premium finishes throughout the interior. Step inside to a spacious and thoughtfully designed layout perfect for family life. The main floor features soaring 9′ ceilings, a stunning 77 electric fireplace with floor-to-ceiling tile and a chef-inspired kitchen complete with quartz countertops, Fisher & Paykel appliances, a pantry and a large island with breakfast bar ideal for busy mornings or weekend brunches. Upstairs, every bedroom boasts a large walk-in closet, offering exceptional storage and privacy for growing families. The oversized primary suite is a true retreat with a custom closet system and spa-inspired 5-piece ensuite featuring double sinks, a glass shower and a freestanding soaker tub with in-floor heating. The second-floor laundry room is a functional bonus with built-in cabinetry and front-load appliances. Need even more space? The finished basement includes a large rec room, 4th bedroom, and a full bathroom perfect for teens, guests, or a play area. Outdoor living is just as impressive with a covered TREX deck with a tempered glass privacy wall, gas line for bbq and ample landscaped space. Recent upgrades include zebra blinds throughout the upper levels, adding both style and practicality. Located just minutes from the Niagara River, scenic trails and quick highway access to the QEW and Peace Bridge, this home offers the best of both lifestyle and convenience. (id:43503)
2135 Strasburg Road Unit# 1
Kitchener, Ontario
Welcome to Brigadoon A – a stunning lower level 1-bedroom, 1-bathroom stacked townhome-style condo, perfectly blending urban convenience with natural tranquility. Tucked into the serene Brigadoon woods, this thoughtfully designed home offers a spacious open-concept layout ideal for both relaxing and entertaining. Step inside to discover generous-sized bedroom, with ample closet space. The patio extends your living space outdoors, offering a peaceful retreat to Brigadoon Woods. Enjoy the best of both worlds — nature at your doorstep and all amenities within easy reach. Located close to top-rated schools, shopping, dining, and with quick access to major highways, this home offers exceptional lifestyle and value. PLEASE VISIT – (((Sales Centre is located at 35 Trillium Drive, Unit 1 in Huron Creek Developments building – lower level ))) Whether you’re a first-time buyer, downsizer, or investor, this beautifully maintained condo is a rare opportunity in a sought-after community. Don’t miss it! (id:43503)
2135 Strasburg Road Unit# 3
Kitchener, Ontario
Welcome to Carlyle A – a stunning multi-level 2-bedroom, 2.5-bathroom stacked townhome-style condo, perfectly blending urban convenience with natural tranquility. Tucked into the serene Brigadoon Woods, this thoughtfully designed home offers a spacious open-concept layout ideal for both relaxing and entertaining. Step inside to discover generous-sized bedrooms, including a primary suite with ample closet space and a private bath. The balconies extend your living space outdoors, offering a peaceful retreat surrounded by mature trees and greenery. Enjoy the best of both worlds — nature at your doorstep and all amenities within easy reach. Located close to top-rated schools, shopping, dining, and with quick access to major highways, this home offers exceptional lifestyle and value. Whether you’re a first-time buyer, downsizer, or investor, this beautifully maintained condo is a rare opportunity in a sought-after community. Don’t miss it! PLEASE VISIT – (((Sales Centre is located at 35 Trillium Drive, Unit 1 in Huron Creek Developments building – lower level ))) (id:43503)
2135 Strasburg Road Unit# 6
Kitchener, Ontario
Welcome to Carlyle B – a stunning 2-bedroom, 2.5-bathroom stacked townhome-style condo, perfectly blending urban convenience with natural tranquility. Tucked into the serene Brigadoon Woods, this thoughtfully designed home offers a spacious open-concept layout ideal for both relaxing and entertaining. Step inside to discover generous-sized bedrooms, including a primary suite with ample closet space and a private bath. The balconies extend your living space outdoors, offering a peaceful retreat surrounded by mature trees and greenery. Enjoy the best of both worlds — nature at your doorstep and all amenities within easy reach. Located close to top-rated schools, shopping, dining, and with quick access to major highways, this home offers exceptional lifestyle and value. Whether you’re a first-time buyer, downsizer, or investor, this beautifully maintained condo is a rare opportunity in a sought-after community. Don’t miss it! PLEASE VISIT – (((Sales Centre is located at 35 Trillium Drive, Unit 1 in Huron Creek Developments building – lower level ))) (id:43503)
2135 Strasburg Road Unit# 22
Kitchener, Ontario
Welcome to Brigadoon B – a stunning 1-bedroom/studio, 1-bathroom lower level unit in a stacked townhome-style condo, perfectly blending urban convenience with natural tranquility. Tucked into the serene Brigadoon Woods, this thoughtfully designed home offers a spacious open-concept layout ideal for both relaxing and entertaining. The patio extends your living space outdoors, offering a peaceful retreat surrounded by mature trees and greenery. Enjoy the best of both worlds — nature at your doorstep and all amenities within easy reach. Located close to top-rated schools, shopping, dining, and with quick access to major highways, this home offers exceptional lifestyle and value. Whether you’re a first-time buyer, downsizer, or investor, this beautifully maintained condo is a rare opportunity in a sought-after community. Don’t miss it! PLEASE VISIT – (((Sales Centre is located at 35 Trillium Drive, Unit 1 in Huron Creek Developments building – lower level ))) (id:43503)
2135 Strasburg Road Unit# 9
Kitchener, Ontario
Welcome to the Hearthwood – a stunning 3-bedroom, 2-bathroom lower level unit in a stacked townhome-style condo, perfectly blending urban convenience with natural tranquility. Tucked into the serene Brigadoon Woods, this thoughtfully designed home offers a spacious open-concept layout ideal for both relaxing and entertaining. Step inside to discover generous-sized bedrooms, including a primary suite with ample closet space and a private ensuite. The patio extends your living space outdoors, offering a peaceful retreat surrounded by mature trees and greenery. Enjoy the best of both worlds — nature at your doorstep and all amenities within easy reach. Located close to top-rated schools, shopping, dining, and with quick access to major highways, this home offers exceptional lifestyle and value. Whether you’re a first-time buyer, downsizer, or investor, this beautifully maintained condo is a rare opportunity in a sought-after community. Don’t miss it! PLEASE VISIT – (((Sales Centre is located at 35 Trillium Drive, Unit 1 in Huron Creek Developments building – lower level ))) (id:43503)
236 Rittenhouse Road
Kitchener, Ontario
This beautifully maintained 2-storey home offers the perfect blend of comfort, quality, and style. Featuring stunning hardwood floors throughout both the main and second floors, the home showcases a custom kitchen with a large granite island—ideal for entertaining or everyday family meals. The main floor also includes a convenient laundry room complete with a sink and granite countertop. Downstairs, you’ll find additional space with the potential for two bedrooms, perfect for guests, a home office, or extended family living. Most windows have been upgraded, and the living room is enhanced with elegant silhouette blinds. 2nd floor features a primary bdrm plus 2 more spacious bedrooms . The primary easily fits a king size bed. Has an ensuite and walk in closet. Choice of 2 entry points to a large fenced back yard— perfect for kids, pets, and outdoor gatherings . Out front a durable cement double driveway leads to a double garage equipped with an EV charging outlet. Set in a prime location, you’re just steps from a scenic trail system and a vibrant community centre. A perfect home for families, professionals, or anyone seeking quality living in a sought-after neighborhood. (id:43503)
6011 Pitton Road
Niagara Falls, Ontario
Welcome to this immaculate backsplit, lovingly maintained by the original owners since 1976. Pride of ownership shines throughout every corner of this well-cared-for home. Offering three spacious bedrooms, two bathrooms, and a large lower-level family room featuring a cozy gas fireplace. The additional bonus room on the lowest level provides flexible space perfect for a games room, home office, extra bedroom, or storage. Conveniently located directly across from Westlane Secondary School, with shopping, dining, public transit, and countless amenities just minutes away. This home comes loaded with thoughtful updates, including California shutters on main windows (2022), backsplash and granite countertops in the kitchen (2023), a new roof (2025), extra attic insulation, and a furnace that’s approximately 10 years old. Additional highlights include a beautiful 17×10 three-season sunroom, a 10×8 gazebo (2020), and a 19×12 single-car garage. Freshly painted and move-in ready, this home is waiting for its next chapter and its next set of cherished memories. (id:43503)


