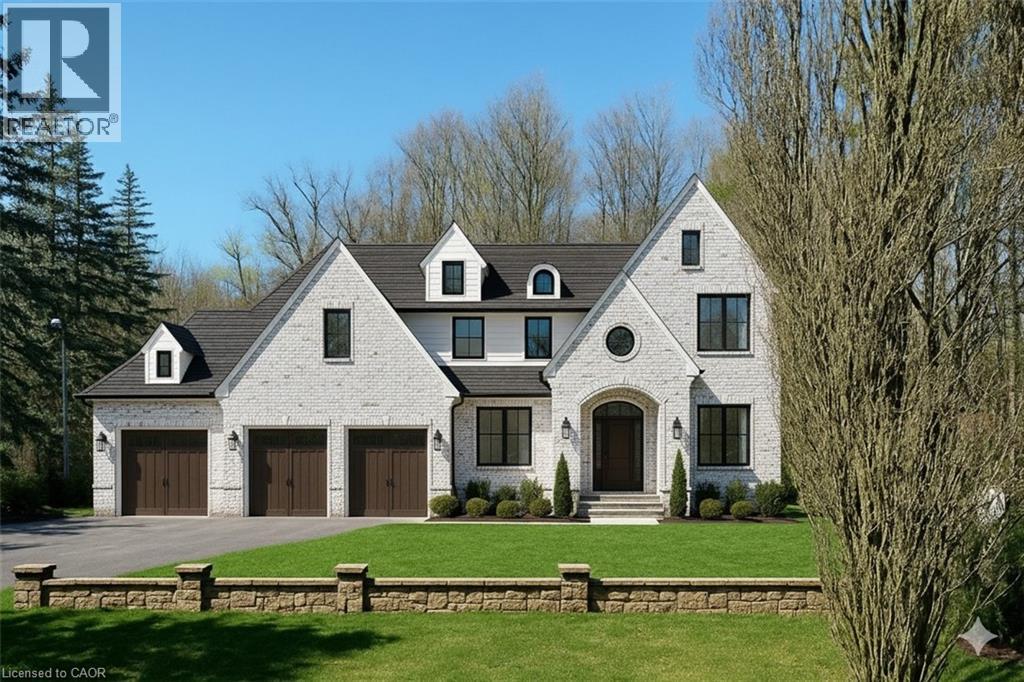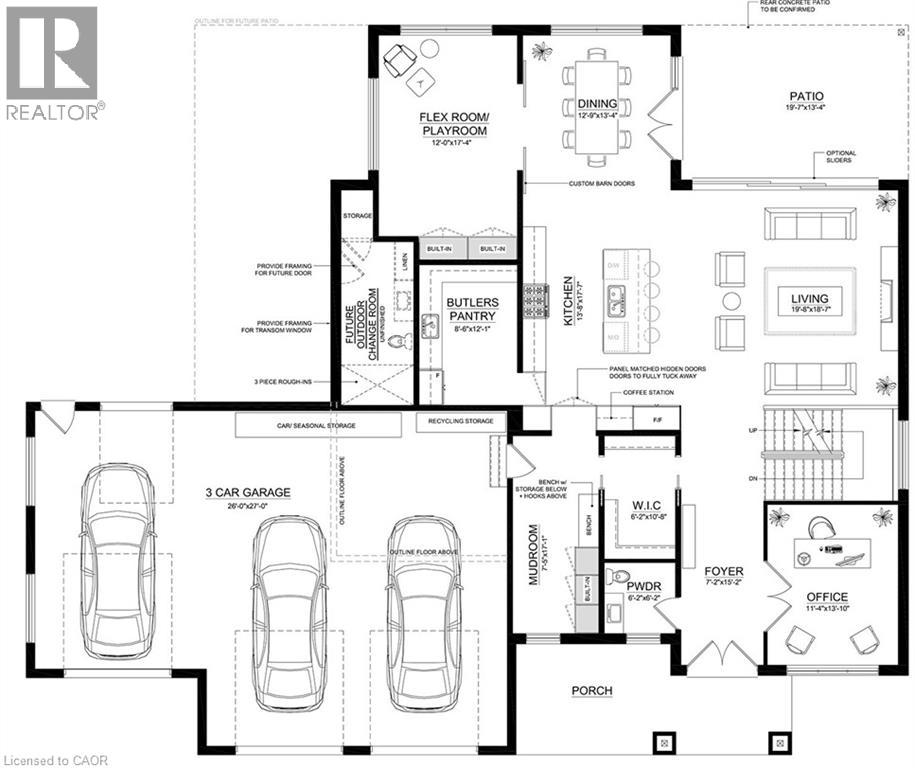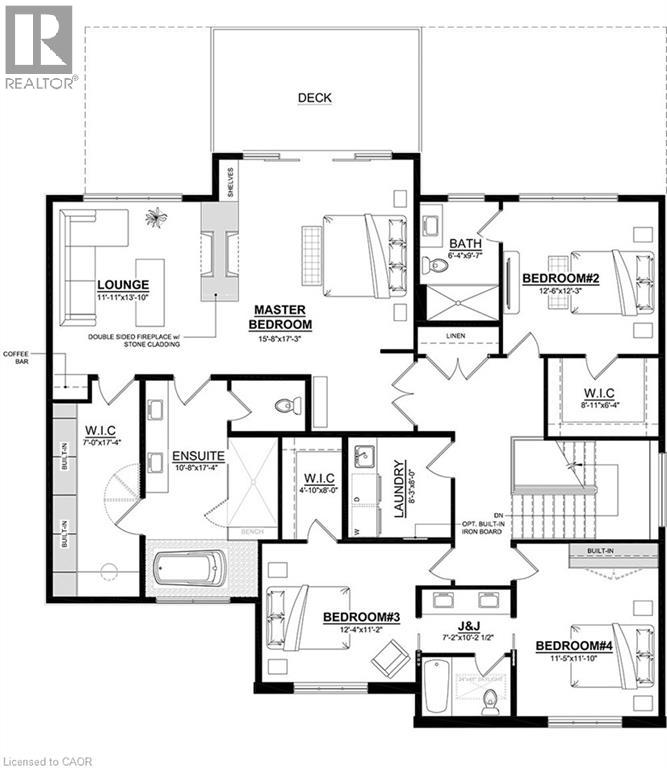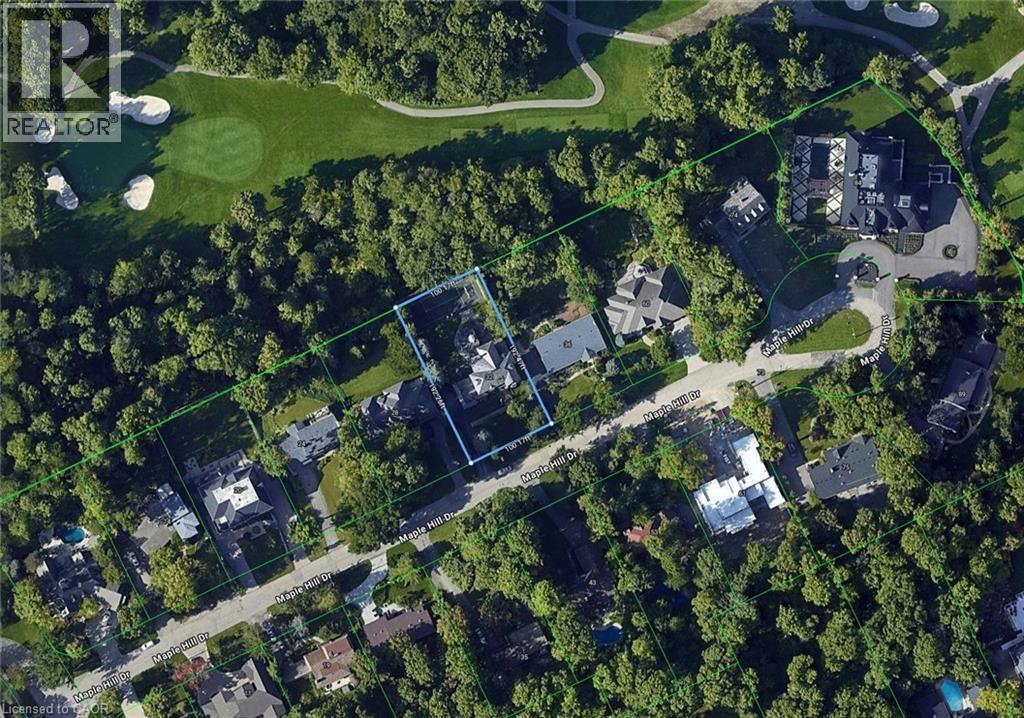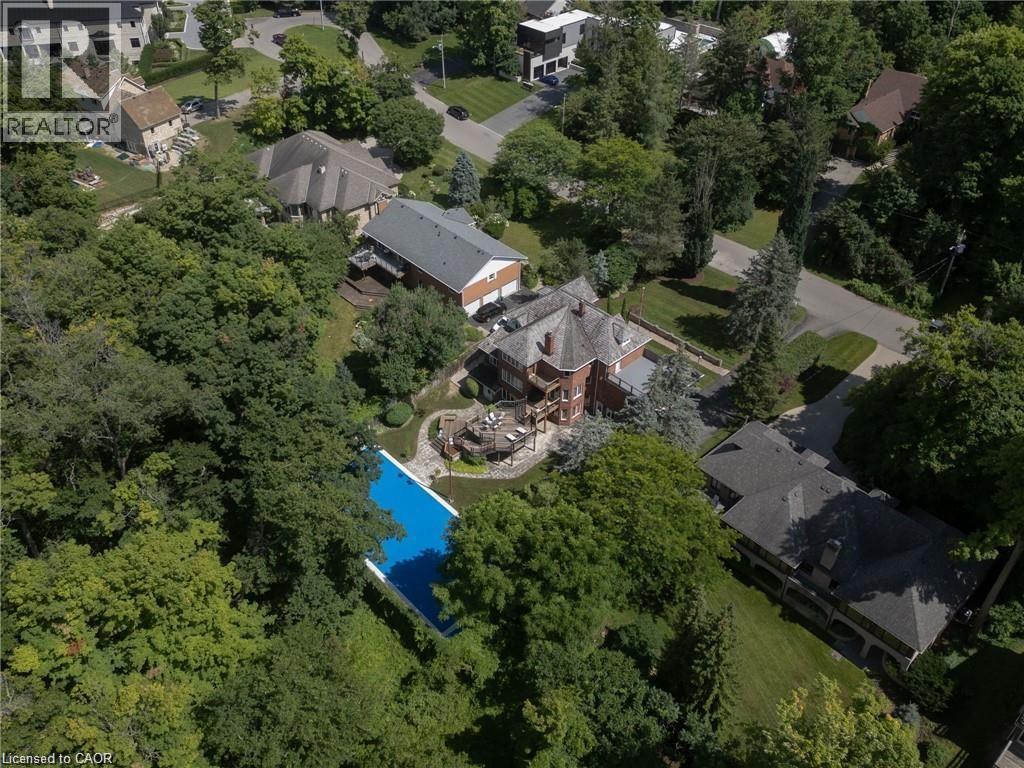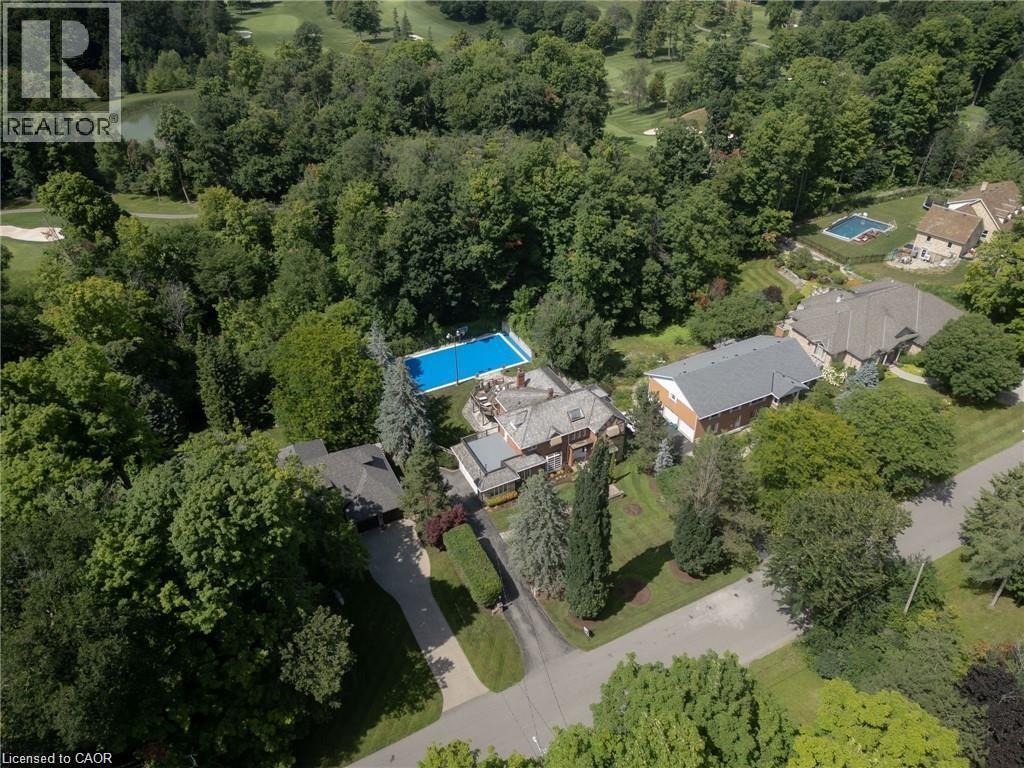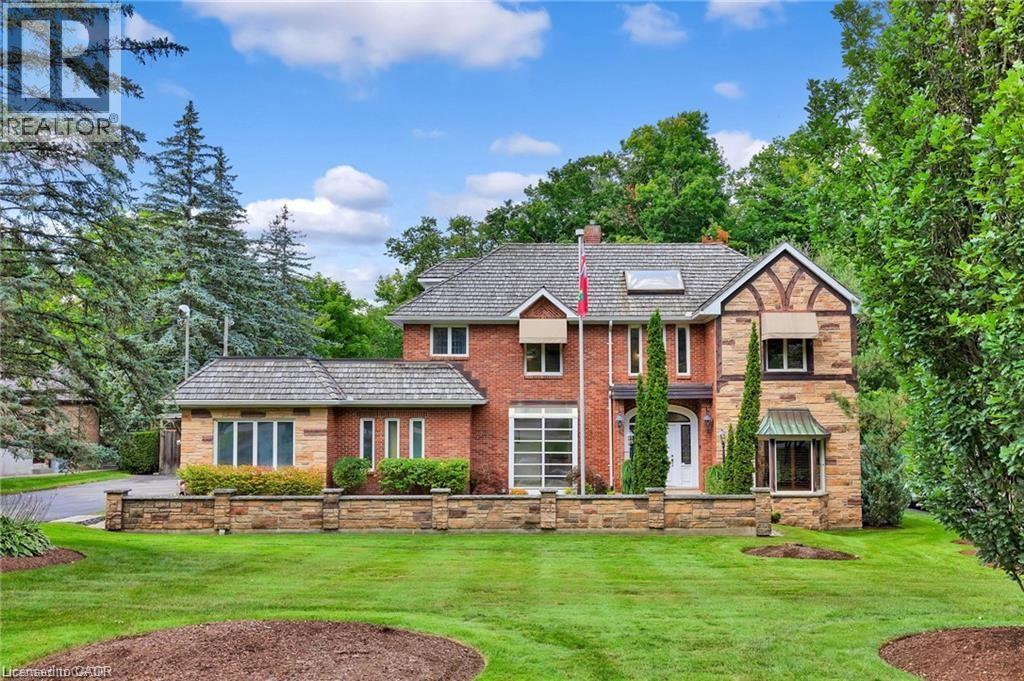4 Bedroom
4 Bathroom
3,893 ft2
2 Level
Fireplace
Central Air Conditioning
Forced Air
Lawn Sprinkler, Landscaped
$4,500,000
A Rare Opportunity on Prestigious Maple Hill Introducing 32 Maple Hill Drive—an extraordinary opportunity to build a custom home in one of the regions most distinguished settings. Set along a peaceful, tree-canopied street surrounded by mature maples and estate-style residences, this 100’ x 192’ lot offers the ideal canvas for those seeking a refined, architecturally distinctive home. Offered as a complete package with Copper Bay Homes—an acclaimed builder known for exceptional craftsmanship and design—the proposed residence is approximately 3,500–4,000 sq. ft. with four bedrooms and a three-car garage. The indicative pricing reflects the estimated cost to build at this size, featuring high-quality finishes throughout and the opportunity to personalize every detail to your taste. Backing onto the 6th fairway of the prestigious Westmount Golf & Country Club, the property combines privacy, greenery, and prestige within an established enclave of custom homes. This setting offers the rare ability to enjoy both tranquility and convenience—close to top schools, Uptown Waterloo, fine dining, and premium amenities. The image and floor plans shown are conceptual, provided for reference to illustrate the potential of this exceptional property. With Copper Bay Homes, you have the opportunity to collaborate on every aspect of design, ensuring a home that reflects your vision, your lifestyle, and your standard of excellence. 32 Maple Hill presents not just a place to build—but the opportunity to create a legacy home on one of the region’s most admired streets. (id:43503)
Property Details
|
MLS® Number
|
40779183 |
|
Property Type
|
Single Family |
|
Neigbourhood
|
Westmount |
|
Amenities Near By
|
Golf Nearby, Hospital, Park, Schools, Shopping |
|
Community Features
|
Quiet Area |
|
Equipment Type
|
Water Heater |
|
Features
|
Paved Driveway, Sump Pump, Automatic Garage Door Opener |
|
Parking Space Total
|
6 |
|
Rental Equipment Type
|
Water Heater |
|
Structure
|
Tennis Court |
Building
|
Bathroom Total
|
4 |
|
Bedrooms Above Ground
|
4 |
|
Bedrooms Total
|
4 |
|
Appliances
|
Dishwasher, Dryer, Microwave, Refrigerator, Stove, Washer, Hood Fan, Garage Door Opener |
|
Architectural Style
|
2 Level |
|
Basement Development
|
Finished |
|
Basement Type
|
Full (finished) |
|
Construction Style Attachment
|
Detached |
|
Cooling Type
|
Central Air Conditioning |
|
Exterior Finish
|
Brick, Stone |
|
Fire Protection
|
Security System |
|
Fireplace Fuel
|
Wood |
|
Fireplace Present
|
Yes |
|
Fireplace Total
|
2 |
|
Fireplace Type
|
Other - See Remarks |
|
Half Bath Total
|
1 |
|
Heating Fuel
|
Natural Gas |
|
Heating Type
|
Forced Air |
|
Stories Total
|
2 |
|
Size Interior
|
3,893 Ft2 |
|
Type
|
House |
|
Utility Water
|
Municipal Water |
Parking
Land
|
Acreage
|
No |
|
Land Amenities
|
Golf Nearby, Hospital, Park, Schools, Shopping |
|
Landscape Features
|
Lawn Sprinkler, Landscaped |
|
Sewer
|
Municipal Sewage System |
|
Size Depth
|
192 Ft |
|
Size Frontage
|
100 Ft |
|
Size Total Text
|
Under 1/2 Acre |
|
Zoning Description
|
R1 |
Rooms
| Level |
Type |
Length |
Width |
Dimensions |
|
Second Level |
5pc Bathroom |
|
|
11'8'' x 12'1'' |
|
Second Level |
Bedroom |
|
|
14'6'' x 12'0'' |
|
Second Level |
Bedroom |
|
|
13'11'' x 14'9'' |
|
Second Level |
5pc Bathroom |
|
|
8'8'' x 14'11'' |
|
Second Level |
Bedroom |
|
|
13'7'' x 10'7'' |
|
Second Level |
Full Bathroom |
|
|
7'2'' x 6'9'' |
|
Second Level |
Primary Bedroom |
|
|
14'1'' x 13'1'' |
|
Basement |
Utility Room |
|
|
11'0'' x 16'2'' |
|
Basement |
Storage |
|
|
16'4'' x 12'1'' |
|
Basement |
Gym |
|
|
20'11'' x 18'4'' |
|
Basement |
Bonus Room |
|
|
17'4'' x 11'0'' |
|
Basement |
Recreation Room |
|
|
26'6'' x 19'0'' |
|
Basement |
Recreation Room |
|
|
23'6'' x 30'4'' |
|
Main Level |
2pc Bathroom |
|
|
Measurements not available |
|
Main Level |
Office |
|
|
11'9'' x 16'9'' |
|
Main Level |
Living Room |
|
|
18'6'' x 22'5'' |
|
Main Level |
Laundry Room |
|
|
11'11'' x 8'1'' |
|
Main Level |
Kitchen |
|
|
13'2'' x 10'4'' |
|
Main Level |
Foyer |
|
|
9'9'' x 6'0'' |
|
Main Level |
Dining Room |
|
|
14'1'' x 19'4'' |
|
Main Level |
Breakfast |
|
|
13'5'' x 11'9'' |
https://www.realtor.ca/real-estate/28998942/lot-32-maple-hill-drive-kitchener

