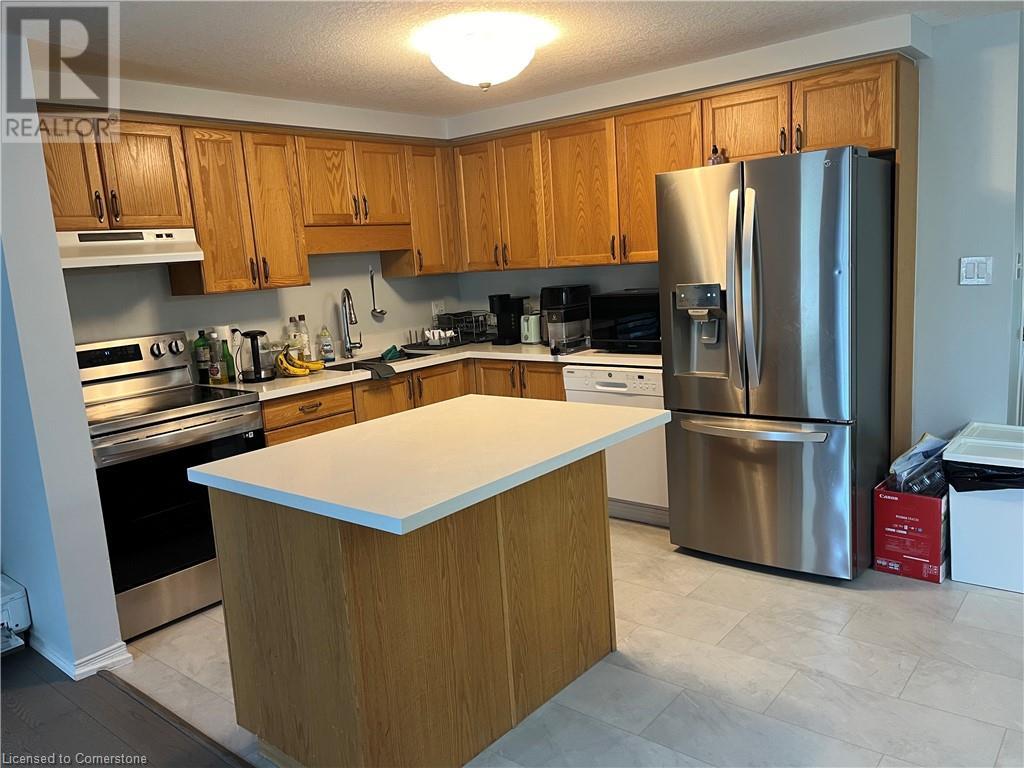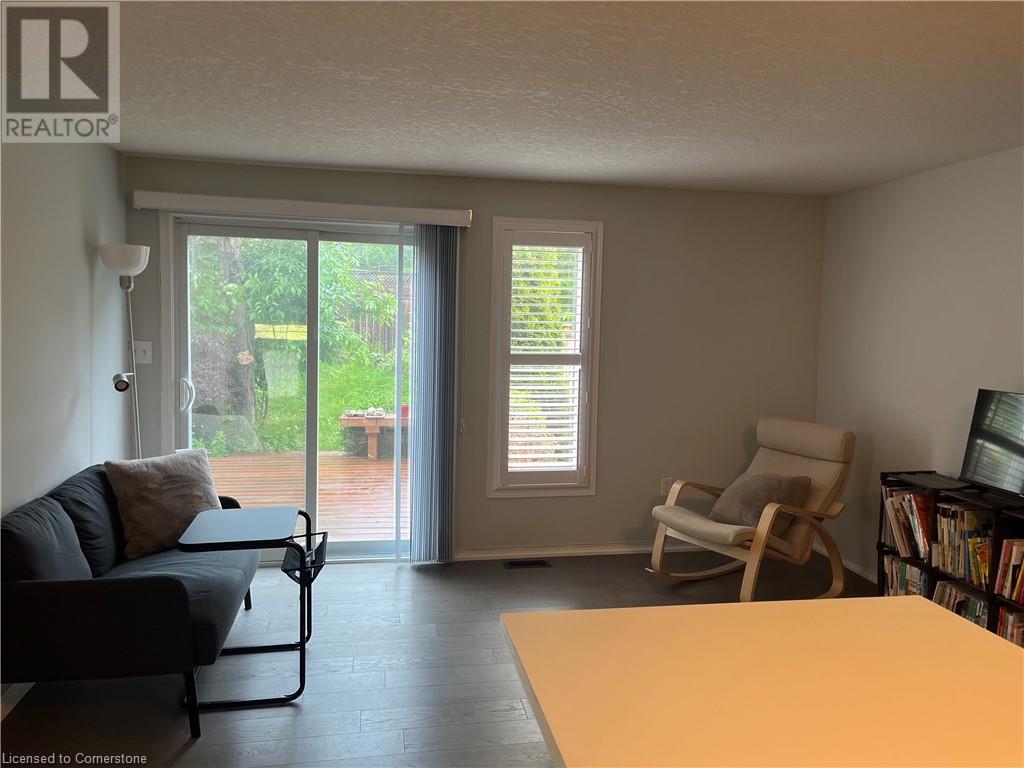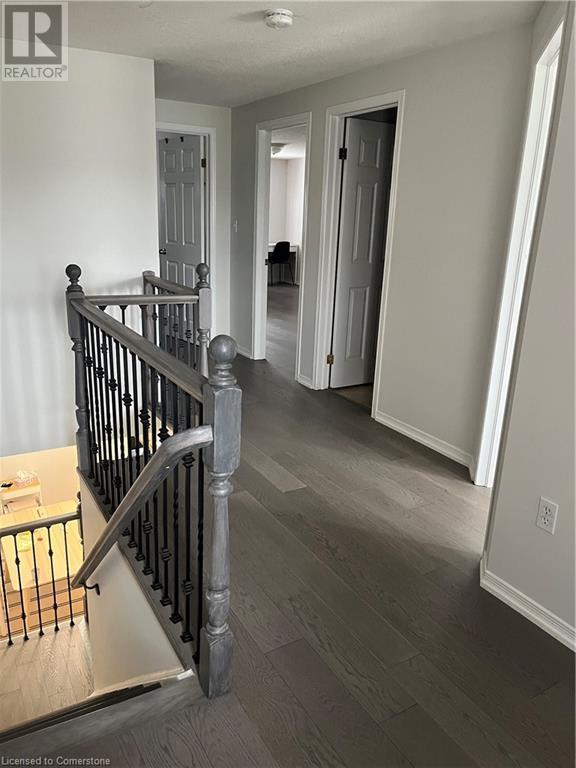4 Bedroom
4 Bathroom
2109 sqft
2 Level
Central Air Conditioning
Forced Air
$2,950 MonthlyInsurance
Welcome to 991 Creekside Dr Waterloo! Best Location in the Town! This carpet free townhouse offers 3+1 bedroom 4 bathroom and a single car garage. Main floor open concept, Master bedroom with 3 piece ensuite. This beautiful house locates Waterloo top school rank area, Mins to Abraham Erb and Laurel Heights high school, close to YMCA, shopping center, Library, to trails and forest. #13 bus to UW and Wilfrid Laurier University. Shows AAA! (id:43503)
Property Details
|
MLS® Number
|
40667528 |
|
Property Type
|
Single Family |
|
AmenitiesNearBy
|
Park, Playground, Public Transit, Schools, Shopping |
|
CommunityFeatures
|
Community Centre |
|
EquipmentType
|
Water Heater |
|
Features
|
Southern Exposure, Paved Driveway, Automatic Garage Door Opener |
|
ParkingSpaceTotal
|
2 |
|
RentalEquipmentType
|
Water Heater |
Building
|
BathroomTotal
|
4 |
|
BedroomsAboveGround
|
3 |
|
BedroomsBelowGround
|
1 |
|
BedroomsTotal
|
4 |
|
Appliances
|
Dishwasher, Dryer, Refrigerator, Stove, Water Softener, Washer, Garage Door Opener |
|
ArchitecturalStyle
|
2 Level |
|
BasementDevelopment
|
Finished |
|
BasementType
|
Full (finished) |
|
ConstructedDate
|
2004 |
|
ConstructionStyleAttachment
|
Attached |
|
CoolingType
|
Central Air Conditioning |
|
ExteriorFinish
|
Brick, Vinyl Siding |
|
FireProtection
|
Smoke Detectors |
|
HalfBathTotal
|
1 |
|
HeatingFuel
|
Natural Gas |
|
HeatingType
|
Forced Air |
|
StoriesTotal
|
2 |
|
SizeInterior
|
2109 Sqft |
|
Type
|
Row / Townhouse |
|
UtilityWater
|
Municipal Water |
Parking
Land
|
Acreage
|
No |
|
FenceType
|
Fence |
|
LandAmenities
|
Park, Playground, Public Transit, Schools, Shopping |
|
Sewer
|
Municipal Sewage System |
|
SizeDepth
|
105 Ft |
|
SizeFrontage
|
22 Ft |
|
SizeTotalText
|
Under 1/2 Acre |
|
ZoningDescription
|
Fr50 |
Rooms
| Level |
Type |
Length |
Width |
Dimensions |
|
Second Level |
4pc Bathroom |
|
|
Measurements not available |
|
Second Level |
4pc Bathroom |
|
|
Measurements not available |
|
Second Level |
Bedroom |
|
|
15'8'' x 9'7'' |
|
Second Level |
Bedroom |
|
|
13'8'' x 12'3'' |
|
Second Level |
Primary Bedroom |
|
|
21'5'' x 11'1'' |
|
Basement |
4pc Bathroom |
|
|
Measurements not available |
|
Basement |
Recreation Room |
|
|
14'7'' x 8'2'' |
|
Basement |
Bedroom |
|
|
12'3'' x 9'5'' |
|
Main Level |
2pc Bathroom |
|
|
Measurements not available |
|
Main Level |
Den |
|
|
10'1'' x 6'11'' |
|
Main Level |
Kitchen |
|
|
9'4'' x 9'4'' |
|
Main Level |
Dining Room |
|
|
11'4'' x 9'2'' |
|
Main Level |
Living Room |
|
|
13'5'' x 10'1'' |
|
Main Level |
Foyer |
|
|
13'4'' x 6'10'' |
Utilities
|
Electricity
|
Available |
|
Natural Gas
|
Available |
https://www.realtor.ca/real-estate/27568284/991-creekside-drive-waterloo
























