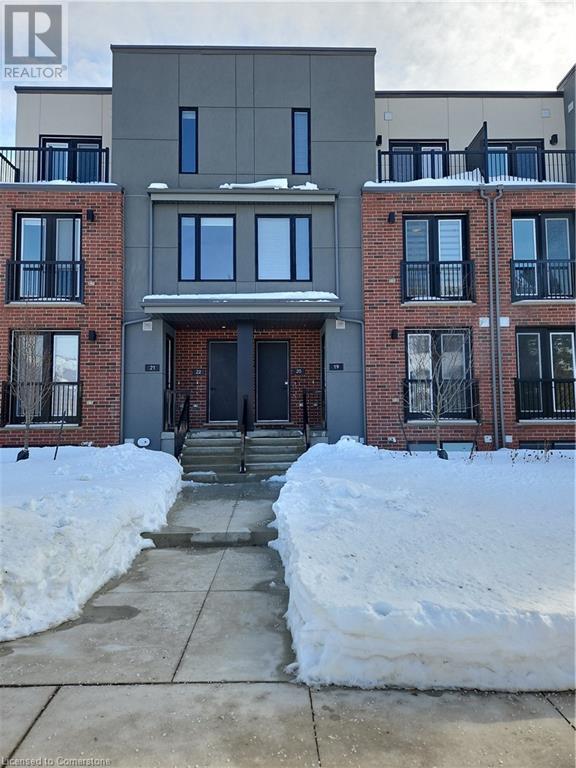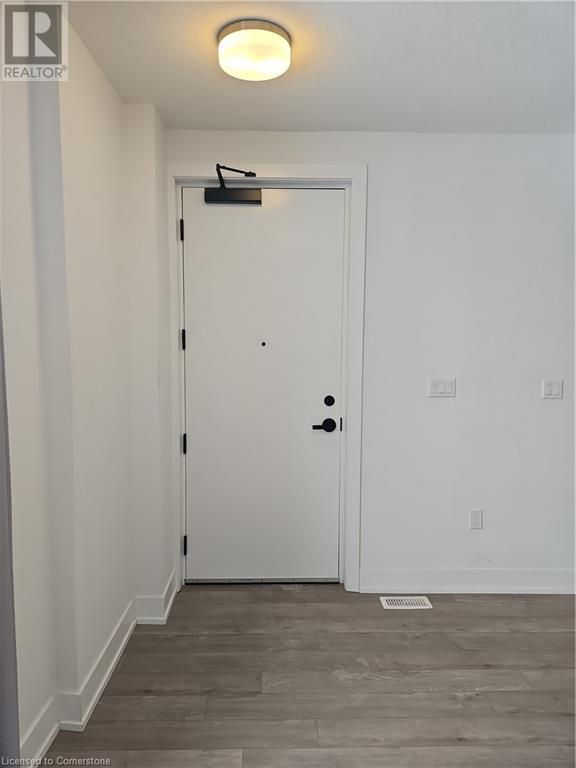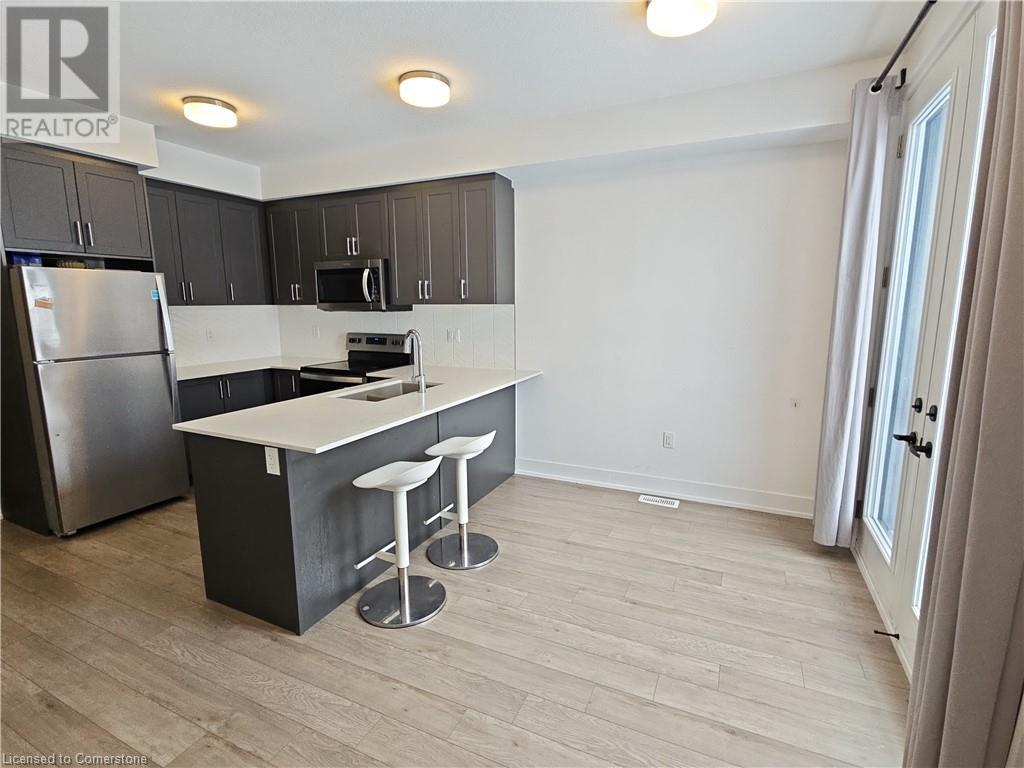2 Bedroom
2 Bathroom
1,100 ft2
Central Air Conditioning
Forced Air
$2,550 MonthlyInsurance, Common Area Maintenance
Don't miss the opportunity to live in this 2 Years New, beautiful 2 Bedroom 2 Full Bath with 2 parking spaces townhouse in such an amazing location. Enjoy the convenience of this neighborhood, only minutes to LRT, Uptown Waterloo, Downtown Kitchener, Laurier University, Grand River Hospital & Google HQ. Bright and open-concept kitchen and dining area, cozy living room with a door opens to your private covered terrace. The master bedroom offers an ensuite bathroom and walk-in closet. In-suite laundry, and a private garage with a driveway. Located in a prime area close to shops, restaurants, parks, and transit. New lease starts as early as April 01, 2025. (id:43503)
Property Details
|
MLS® Number
|
40700567 |
|
Property Type
|
Single Family |
|
Amenities Near By
|
Park, Place Of Worship, Public Transit, Shopping |
|
Features
|
Balcony |
|
Parking Space Total
|
2 |
Building
|
Bathroom Total
|
2 |
|
Bedrooms Above Ground
|
1 |
|
Bedrooms Below Ground
|
1 |
|
Bedrooms Total
|
2 |
|
Appliances
|
Dishwasher, Dryer, Refrigerator, Stove, Washer |
|
Basement Development
|
Finished |
|
Basement Type
|
Full (finished) |
|
Constructed Date
|
2023 |
|
Construction Style Attachment
|
Attached |
|
Cooling Type
|
Central Air Conditioning |
|
Exterior Finish
|
Brick, Concrete, Stucco, Vinyl Siding |
|
Foundation Type
|
Poured Concrete |
|
Heating Fuel
|
Natural Gas |
|
Heating Type
|
Forced Air |
|
Size Interior
|
1,100 Ft2 |
|
Type
|
Row / Townhouse |
|
Utility Water
|
Municipal Water |
Parking
|
Attached Garage
|
|
|
Visitor Parking
|
|
Land
|
Acreage
|
No |
|
Land Amenities
|
Park, Place Of Worship, Public Transit, Shopping |
|
Sewer
|
Municipal Sewage System |
|
Size Total Text
|
Unknown |
|
Zoning Description
|
R4 |
Rooms
| Level |
Type |
Length |
Width |
Dimensions |
|
Lower Level |
3pc Bathroom |
|
|
7'0'' x 5'2'' |
|
Lower Level |
Bedroom |
|
|
12'8'' x 10'8'' |
|
Main Level |
Bedroom |
|
|
12'6'' x 9'0'' |
|
Main Level |
4pc Bathroom |
|
|
8'11'' x 4'0'' |
|
Main Level |
Living Room |
|
|
11'2'' x 11'1'' |
|
Main Level |
Eat In Kitchen |
|
|
17'1'' x 13'0'' |
https://www.realtor.ca/real-estate/27957180/99-roger-street-unit-19-waterloo


























