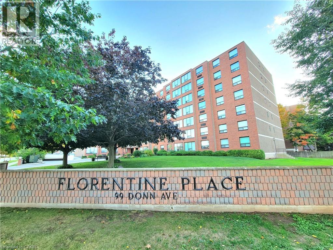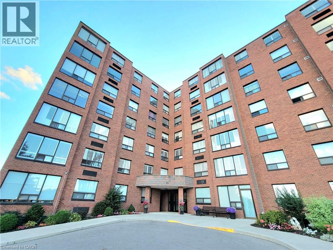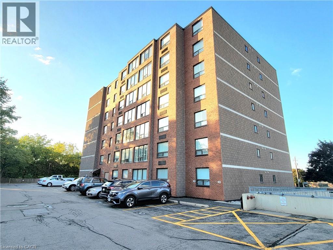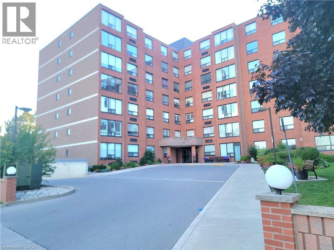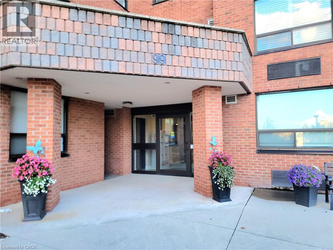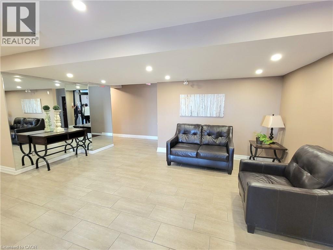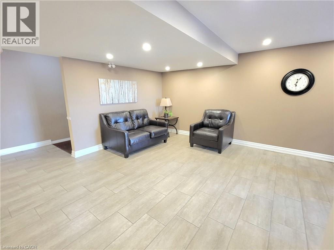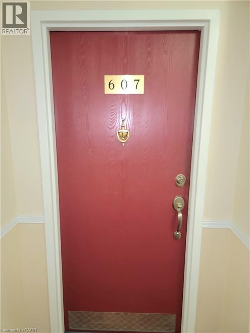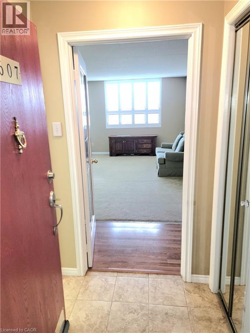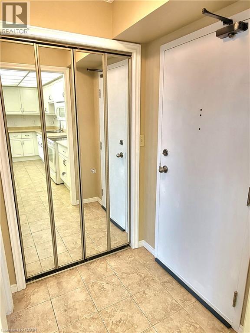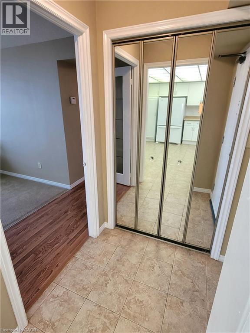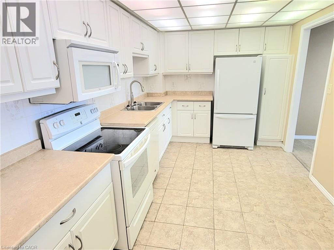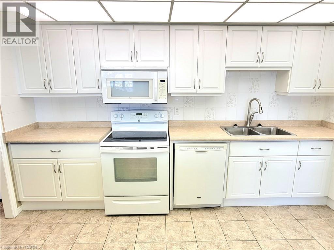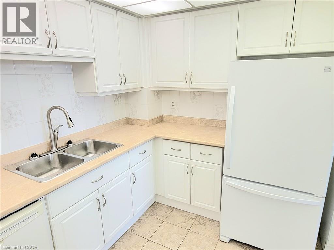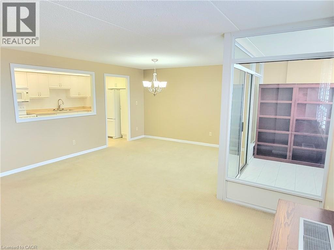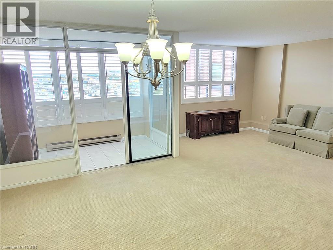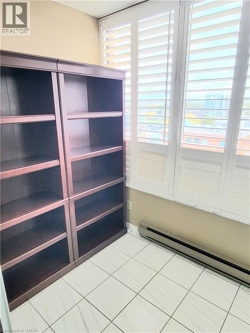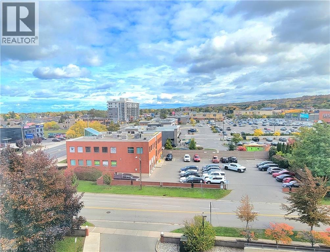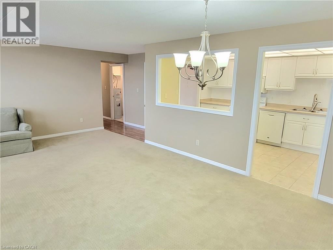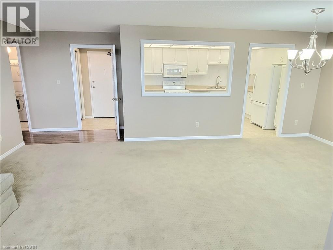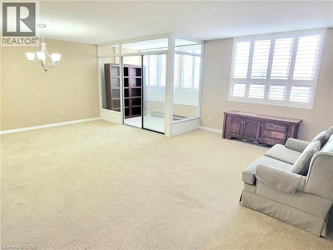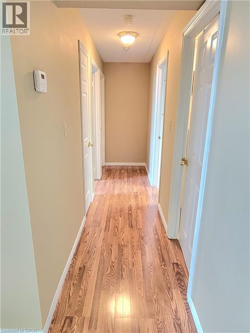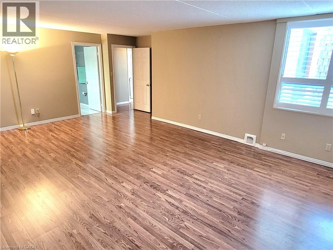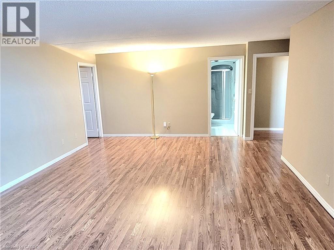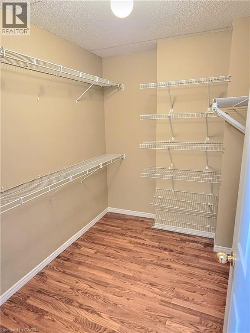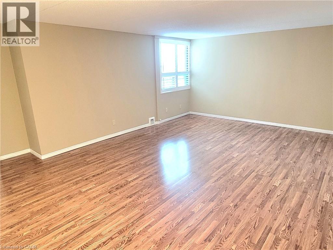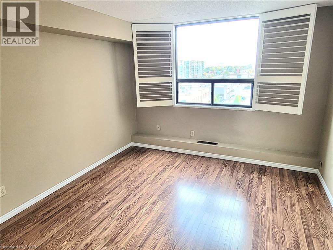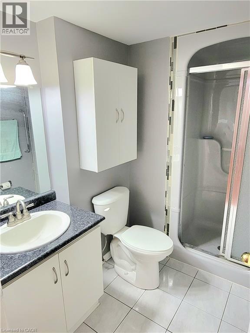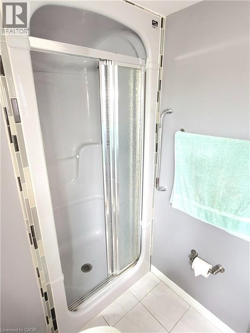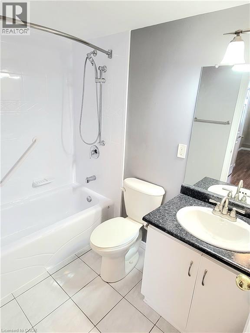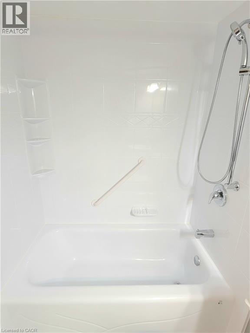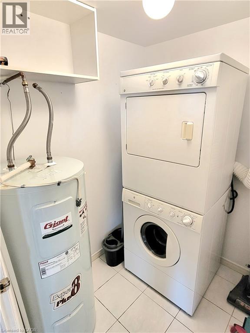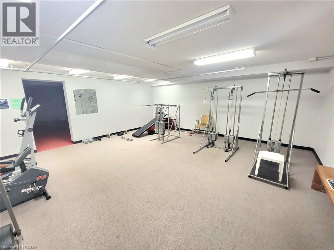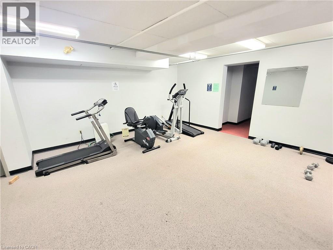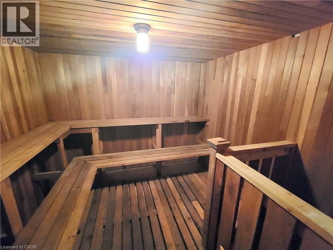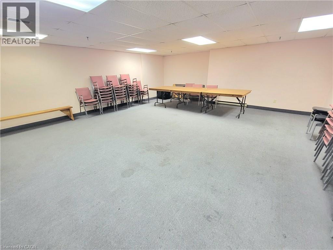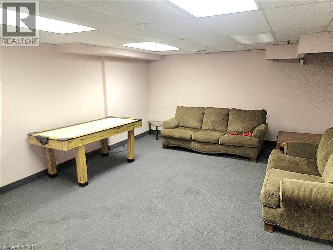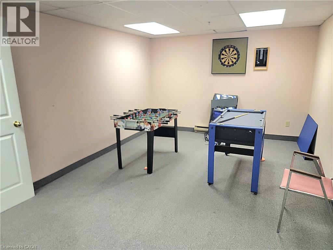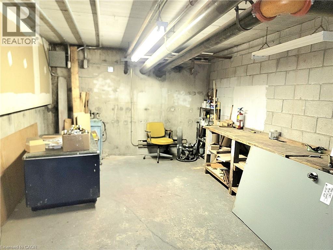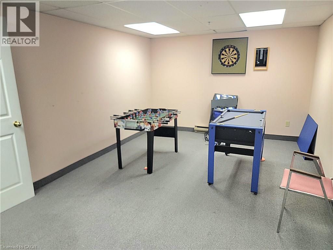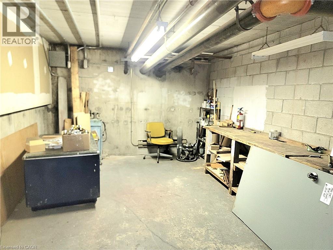2 Bedroom
2 Bathroom
1,360 ft2
Central Air Conditioning
Forced Air
$2,550 MonthlyInsurance, Landscaping, Water, Exterior Maintenance
Large unit, over 1300 sqft in a well kept, quiet building, mostly seniors occupied. Clean, bright, with a view of the lake from the bedroom window. Oversized master bedroom, with a large walk in closet. Hardwood flooring in both bedrooms. Ideal location, walking distance to the stores at Fiesta Mall,. Move in ready & available immediately. Underground parking and a storage locker. No pets, no smoking designated building. Vacant, move in ready. Must provide: Rental application, Income verification, Credit check, References, First and last month rent deposit (id:43503)
Property Details
|
MLS® Number
|
40781570 |
|
Property Type
|
Single Family |
|
Neigbourhood
|
Stoney Creek |
|
Amenities Near By
|
Hospital, Park, Public Transit, Schools |
|
Communication Type
|
High Speed Internet |
|
Community Features
|
Community Centre |
|
Features
|
Ravine, Balcony, Automatic Garage Door Opener |
|
Parking Space Total
|
1 |
|
Storage Type
|
Locker |
|
View Type
|
View Of Water |
Building
|
Bathroom Total
|
2 |
|
Bedrooms Above Ground
|
2 |
|
Bedrooms Total
|
2 |
|
Amenities
|
Exercise Centre |
|
Appliances
|
Dishwasher, Dryer, Refrigerator, Stove, Window Coverings, Garage Door Opener |
|
Basement Type
|
None |
|
Constructed Date
|
1988 |
|
Construction Style Attachment
|
Attached |
|
Cooling Type
|
Central Air Conditioning |
|
Exterior Finish
|
Brick |
|
Fire Protection
|
Smoke Detectors |
|
Foundation Type
|
Poured Concrete |
|
Heating Type
|
Forced Air |
|
Stories Total
|
1 |
|
Size Interior
|
1,360 Ft2 |
|
Type
|
Apartment |
|
Utility Water
|
Municipal Water |
Parking
|
Underground
|
|
|
Visitor Parking
|
|
Land
|
Access Type
|
Road Access, Highway Access |
|
Acreage
|
No |
|
Land Amenities
|
Hospital, Park, Public Transit, Schools |
|
Sewer
|
Municipal Sewage System |
|
Size Total Text
|
Unknown |
|
Zoning Description
|
Rm5 |
Rooms
| Level |
Type |
Length |
Width |
Dimensions |
|
Main Level |
Bedroom |
|
|
14'8'' x 11'3'' |
|
Main Level |
3pc Bathroom |
|
|
Measurements not available |
|
Main Level |
Primary Bedroom |
|
|
21'5'' x 15'8'' |
|
Main Level |
Laundry Room |
|
|
Measurements not available |
|
Main Level |
4pc Bathroom |
|
|
Measurements not available |
|
Main Level |
Living Room/dining Room |
|
|
21'9'' x 16'8'' |
|
Main Level |
Kitchen |
|
|
14'6'' x 8'2'' |
Utilities
|
Cable
|
Available |
|
Electricity
|
Available |
|
Telephone
|
Available |
https://www.realtor.ca/real-estate/29026016/99-donn-avenue-unit-607-stoney-creek

