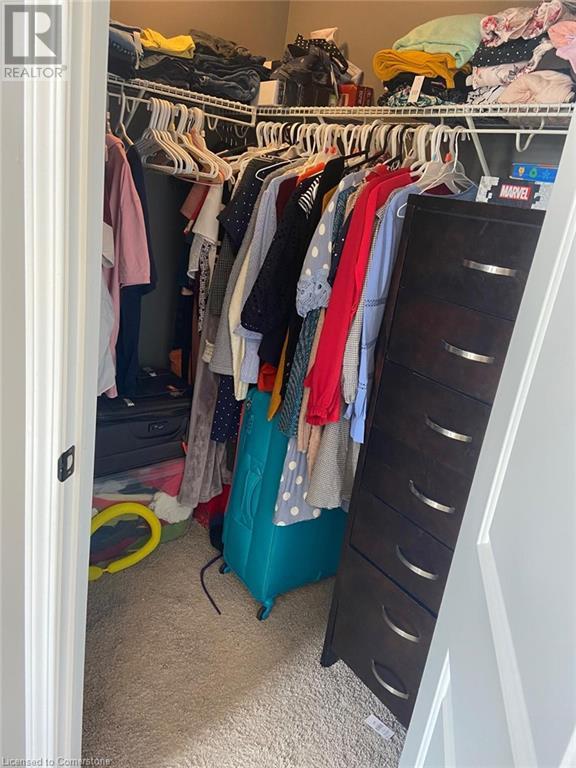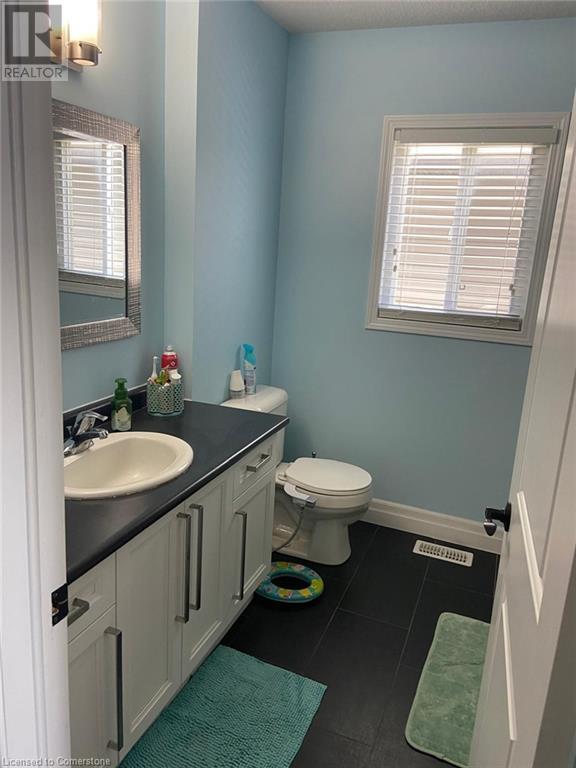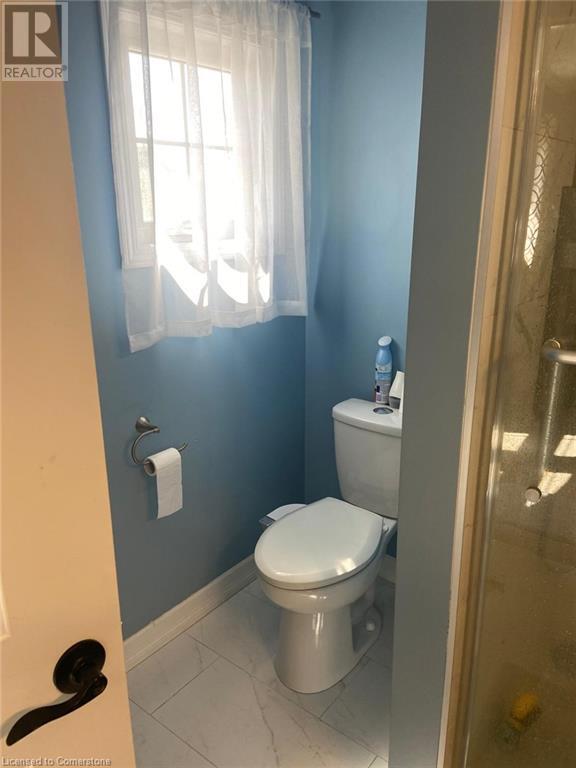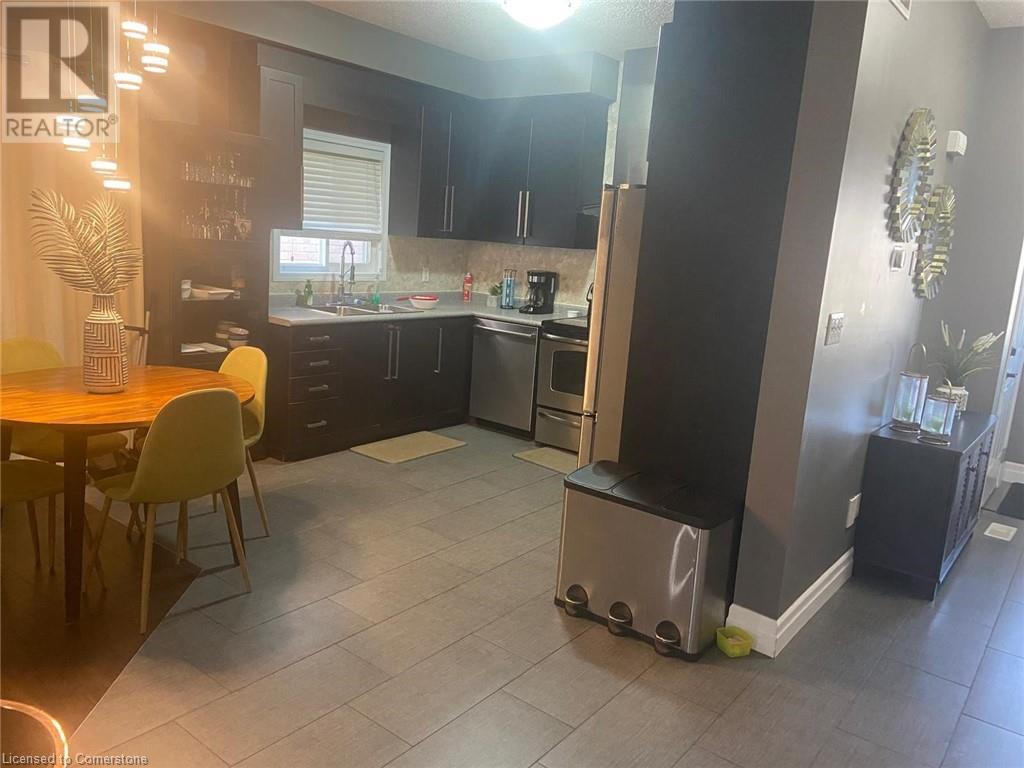3 Bedroom
3 Bathroom
1385.31 sqft
2 Level
Central Air Conditioning
Forced Air
$2,850 Monthly
UPPER UNIT available for lease! Welcome to 960 Bianca Court in Kitchener's desirable Huron Woods, where this beautiful 3-bedroom, 2.5-bathroom upper unit offers 1,385 square feet of stylish living space. Located just steps from the scenic Huron Natural Area, this home sits on a quiet, family-friendly court. The sun-filled master suite boasts a modern ensuite bathroom and a spacious walk-in closet. The open concept main floor features an eat-in kitchen with a new dishwasher, sleek backsplash, tile flooring, and stainless steel appliances. The family room highlights hardwood floors and sliders that open to a deck overlooking the fenced backyard. Additional perks include a 1.5-car garage, central vac, air exchanger, and a double-wide driveway. Available for lease at $2,850 per month, this upper unit combines modern living with the tranquility of nearby nature—don’t miss out! (id:43503)
Property Details
|
MLS® Number
|
40663321 |
|
Property Type
|
Single Family |
|
AmenitiesNearBy
|
Park, Place Of Worship, Playground, Schools |
|
EquipmentType
|
Water Heater |
|
Features
|
Cul-de-sac, Conservation/green Belt, Paved Driveway, Automatic Garage Door Opener |
|
ParkingSpaceTotal
|
3 |
|
RentalEquipmentType
|
Water Heater |
Building
|
BathroomTotal
|
3 |
|
BedroomsAboveGround
|
3 |
|
BedroomsTotal
|
3 |
|
Appliances
|
Central Vacuum, Dishwasher, Dryer, Refrigerator, Water Softener, Washer, Window Coverings, Garage Door Opener |
|
ArchitecturalStyle
|
2 Level |
|
BasementType
|
None |
|
ConstructedDate
|
2012 |
|
ConstructionStyleAttachment
|
Detached |
|
CoolingType
|
Central Air Conditioning |
|
ExteriorFinish
|
Brick, Vinyl Siding |
|
FoundationType
|
Poured Concrete |
|
HalfBathTotal
|
1 |
|
HeatingFuel
|
Natural Gas |
|
HeatingType
|
Forced Air |
|
StoriesTotal
|
2 |
|
SizeInterior
|
1385.31 Sqft |
|
Type
|
House |
|
UtilityWater
|
Municipal Water |
Parking
Land
|
Acreage
|
No |
|
LandAmenities
|
Park, Place Of Worship, Playground, Schools |
|
Sewer
|
Municipal Sewage System |
|
SizeDepth
|
100 Ft |
|
SizeFrontage
|
30 Ft |
|
SizeTotalText
|
Under 1/2 Acre |
|
ZoningDescription
|
Residential |
Rooms
| Level |
Type |
Length |
Width |
Dimensions |
|
Second Level |
4pc Bathroom |
|
|
Measurements not available |
|
Second Level |
Bedroom |
|
|
11'0'' x 10'0'' |
|
Second Level |
Bedroom |
|
|
11'7'' x 9'11'' |
|
Second Level |
Full Bathroom |
|
|
Measurements not available |
|
Second Level |
Primary Bedroom |
|
|
15'1'' x 13'10'' |
|
Main Level |
2pc Bathroom |
|
|
Measurements not available |
|
Main Level |
Kitchen |
|
|
11'3'' x 7'6'' |
|
Main Level |
Dining Room |
|
|
14'10'' x 8'0'' |
|
Main Level |
Living Room |
|
|
21'10'' x 11'10'' |
https://www.realtor.ca/real-estate/27546150/960-bianca-court-kitchener

























