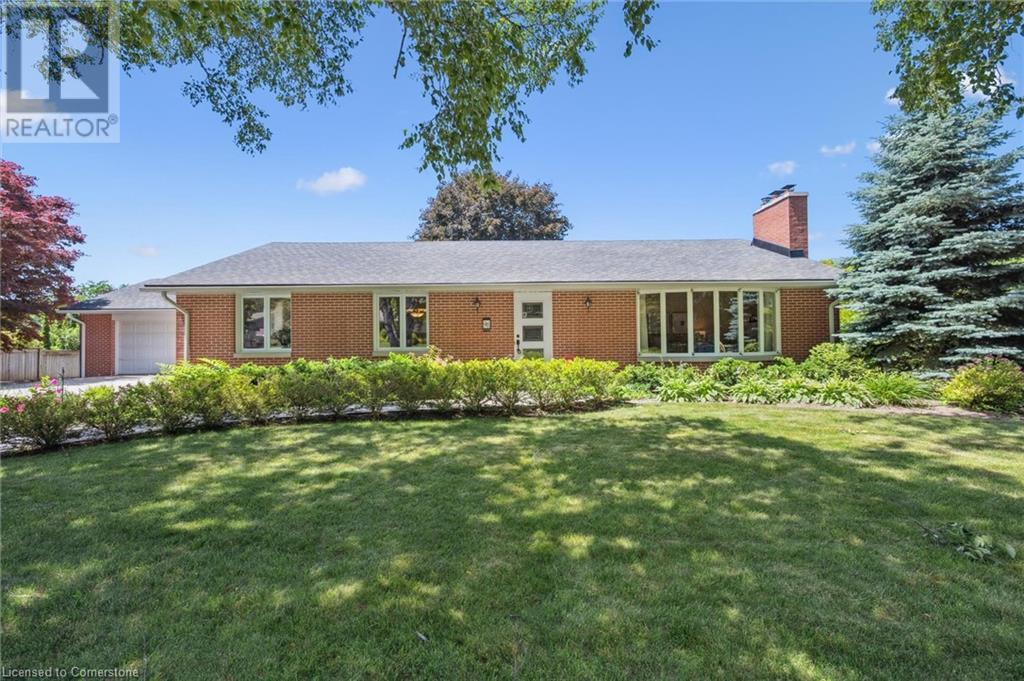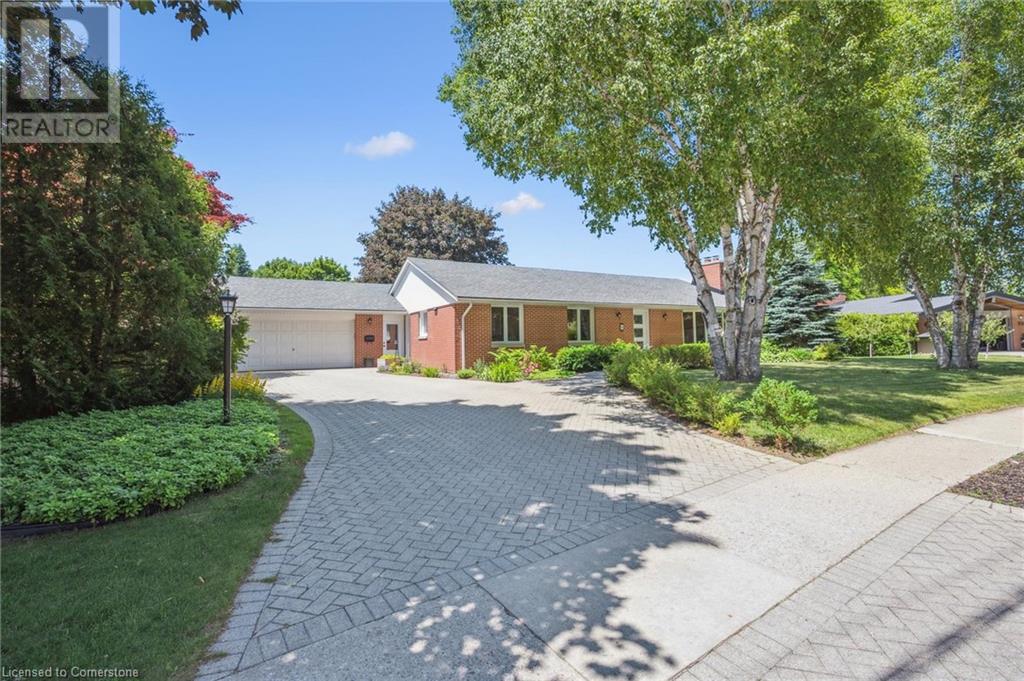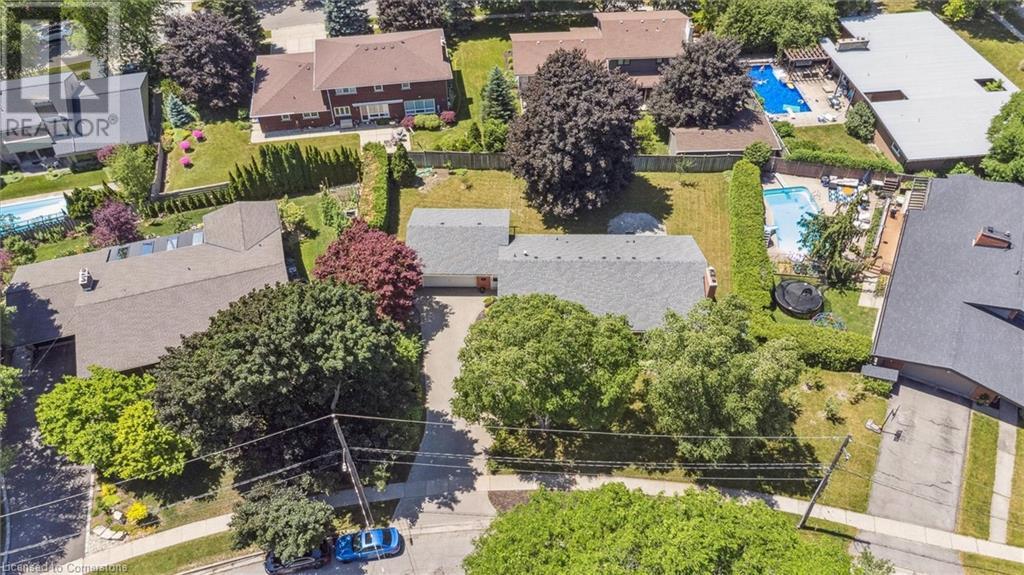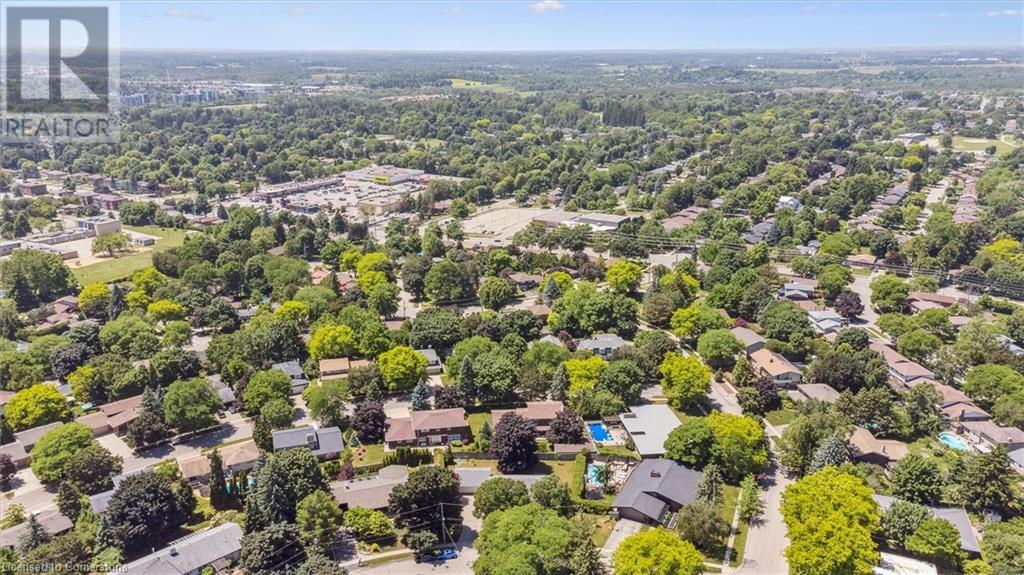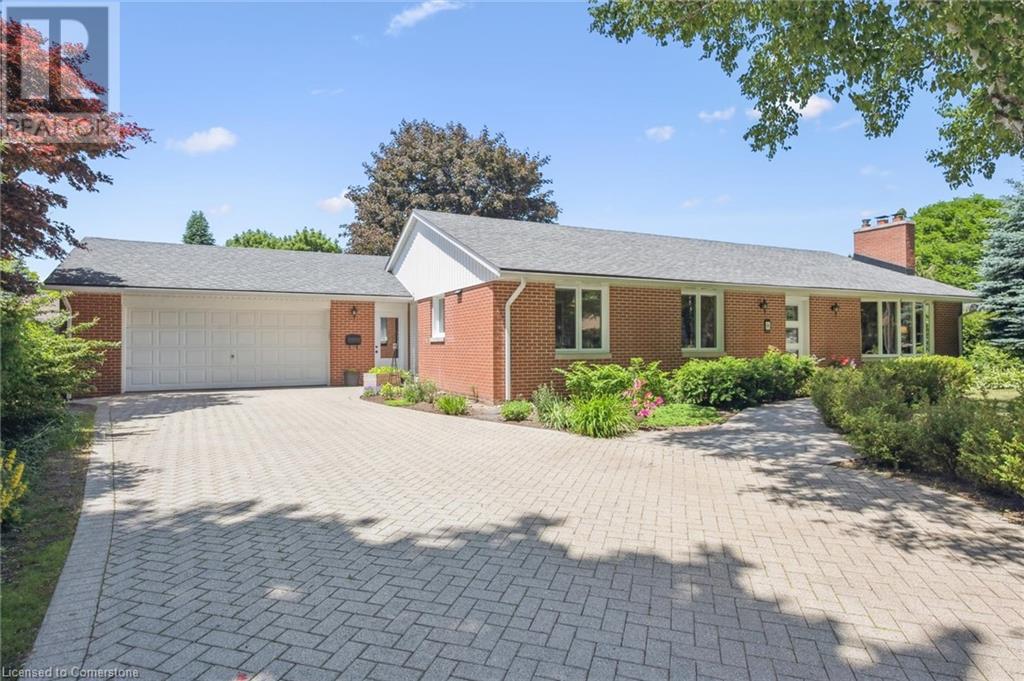5 Bedroom
3 Bathroom
3,217 ft2
Bungalow
Fireplace
Wall Unit
Hot Water Radiator Heat
$1,329,000
Set on a generous pie-shaped lot in one of Guelphs most peaceful and established neighbourhoods, this charming brick bungalow offers timeless appeal in a setting known for its quiet streets, mature trees, and spacious properties. The area features a mix of classic homes, creating a warm, welcoming atmosphere that's perfect for families. Lovingly maintained by the same owner for almost 30 years, the home offers a thoughtful layout ideal for multi-generational living, income potential, or simply room to grow. A flagstone walkway leads to the front entrance, where natural light pours into the living room through a large bay window. Original hardwood flooring runs throughout the main living spaces, and a cozy wood-burning fireplace adds warmth and character. The dining room connects to a functional kitchen with plenty of storage. Three good-sized bedrooms are located on the main floor, including a primary suite with double closets and its own private ensuite - a rare find in this era of construction! Downstairs, the finished walk-out basement offers even more flexibility, complete with 2 additional bedrooms, powder room, kitchenette, and large living area, perfect for extended family. Shared laundry is easily accessible to both levels. With ample parking, a deep driveway, and an unbeatable location in a quiet, family-friendly neighbourhood, this is a home filled with care, comfort, and potential. Schools, parks, and everyday amenities are all close by, making this a location that truly checks all the boxes. (id:43503)
Property Details
|
MLS® Number
|
40741102 |
|
Property Type
|
Single Family |
|
Neigbourhood
|
Waverley Neighbourhood Group |
|
Amenities Near By
|
Hospital, Shopping |
|
Community Features
|
Quiet Area |
|
Equipment Type
|
None |
|
Features
|
Automatic Garage Door Opener |
|
Parking Space Total
|
6 |
|
Rental Equipment Type
|
None |
Building
|
Bathroom Total
|
3 |
|
Bedrooms Above Ground
|
3 |
|
Bedrooms Below Ground
|
2 |
|
Bedrooms Total
|
5 |
|
Architectural Style
|
Bungalow |
|
Basement Development
|
Finished |
|
Basement Type
|
Full (finished) |
|
Construction Style Attachment
|
Detached |
|
Cooling Type
|
Wall Unit |
|
Exterior Finish
|
Brick Veneer |
|
Fireplace Fuel
|
Wood |
|
Fireplace Present
|
Yes |
|
Fireplace Total
|
1 |
|
Fireplace Type
|
Other - See Remarks |
|
Half Bath Total
|
1 |
|
Heating Type
|
Hot Water Radiator Heat |
|
Stories Total
|
1 |
|
Size Interior
|
3,217 Ft2 |
|
Type
|
House |
|
Utility Water
|
Municipal Water |
Parking
Land
|
Acreage
|
No |
|
Land Amenities
|
Hospital, Shopping |
|
Sewer
|
Municipal Sewage System |
|
Size Frontage
|
95 Ft |
|
Size Total Text
|
Under 1/2 Acre |
|
Zoning Description
|
R.1a |
Rooms
| Level |
Type |
Length |
Width |
Dimensions |
|
Basement |
Recreation Room |
|
|
14'1'' x 24'5'' |
|
Basement |
Laundry Room |
|
|
13'2'' x 10'9'' |
|
Basement |
Bedroom |
|
|
12'0'' x 26'0'' |
|
Basement |
Bedroom |
|
|
10'2'' x 11'7'' |
|
Basement |
2pc Bathroom |
|
|
10'2'' x 5'4'' |
|
Main Level |
Primary Bedroom |
|
|
14'11'' x 17'8'' |
|
Main Level |
Living Room |
|
|
16'10'' x 20'1'' |
|
Main Level |
Kitchen |
|
|
15'2'' x 12'8'' |
|
Main Level |
Dining Room |
|
|
12'8'' x 14'2'' |
|
Main Level |
Bedroom |
|
|
10'11'' x 9'6'' |
|
Main Level |
Bedroom |
|
|
10'11'' x 15'1'' |
|
Main Level |
4pc Bathroom |
|
|
10'11'' x 5'1'' |
|
Main Level |
3pc Bathroom |
|
|
10'11'' x 6'7'' |
https://www.realtor.ca/real-estate/28512783/96-callander-drive-guelph

