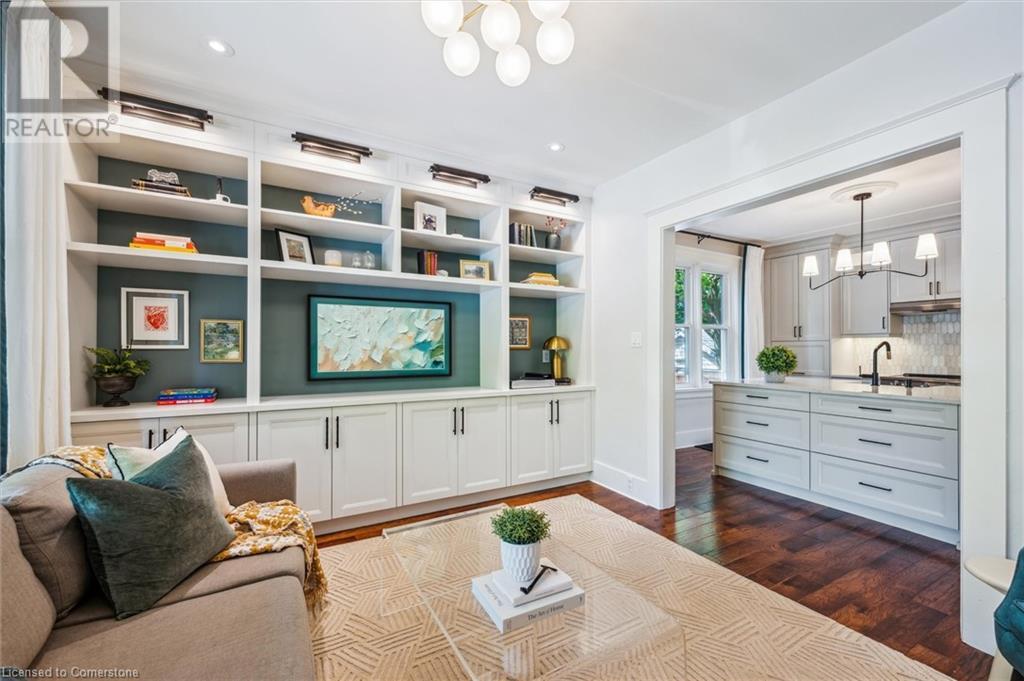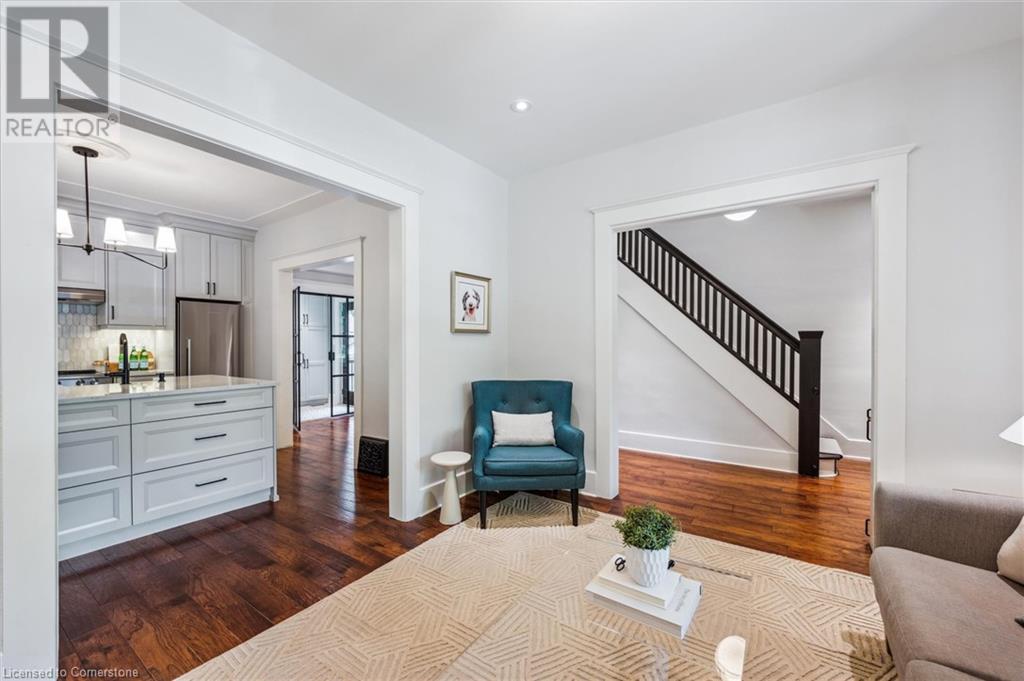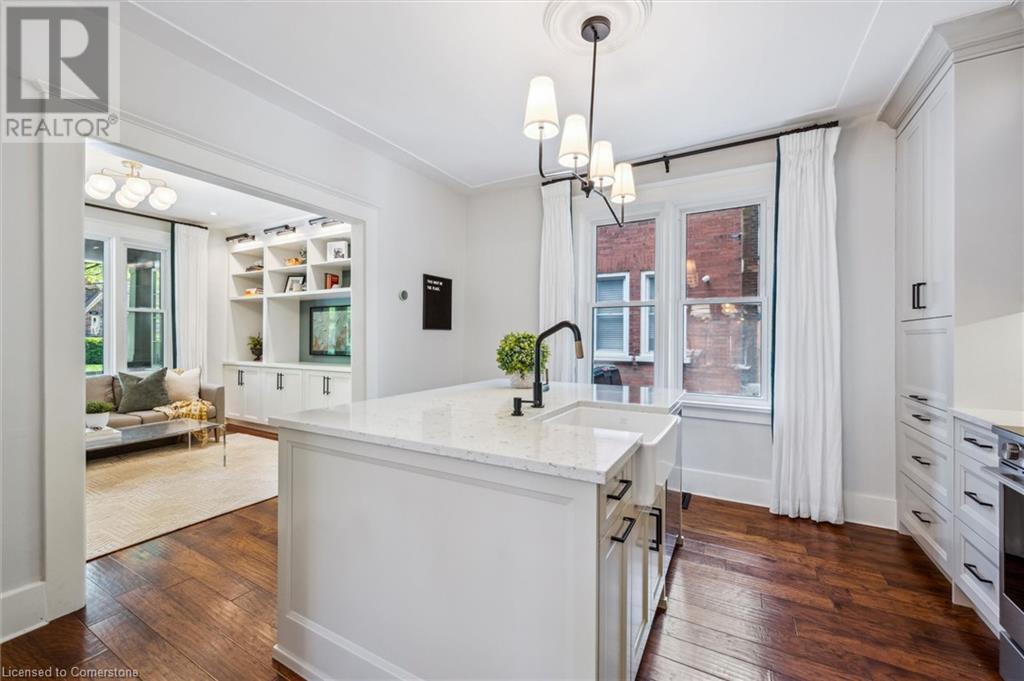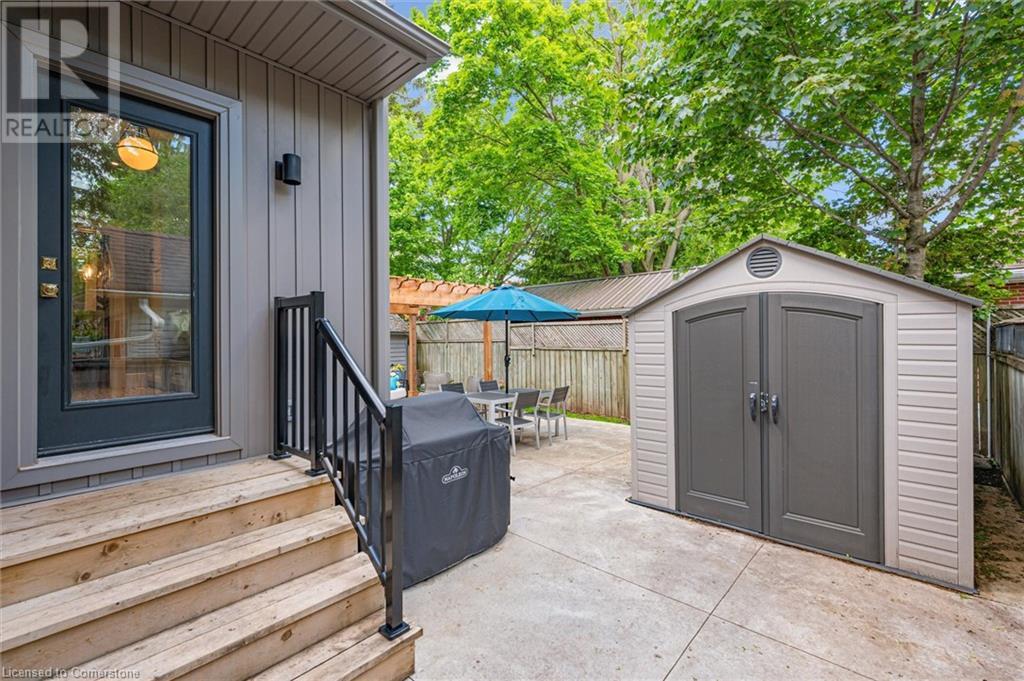96 Alexandra Avenue Waterloo, Ontario N2L 1L9
$800,000
Charming, early 20th-century, brick two-story home in the heart of Uptown Waterloo, steps from shops, restaurants, and local businesses. The updated front porch features new vinyl decking, welcoming you into a warm foyer with rich wood stairs. The spacious living room boasts a bright front window and custom built-ins. The beautifully updated kitchen offers floor-to-ceiling cabinetry, premium stainless-steel appliances, and an island with a sink, flowing into an inviting dining area. A rear addition adds a light-filled mudroom with ample storage and a sleek 2-piece bath, opening to a cozy backyard with a new pergola. Upstairs, find a generous primary bedroom, a sunlit den, a stylish 4-piece bath with glass shower and dressing table and a second 2-piece bath. A convenient laundry room adds functionality. The finished basement includes a versatile rec room, a kids’ play nook, office space with built-ins, and another 2-piece bath. A rare blend of character, comfort, and walkability. (id:43503)
Open House
This property has open houses!
2:00 pm
Ends at:4:00 pm
2:00 pm
Ends at:4:00 pm
Property Details
| MLS® Number | 40734141 |
| Property Type | Single Family |
| Neigbourhood | Uptown |
| Amenities Near By | Golf Nearby, Park, Public Transit, Schools, Shopping |
| Community Features | Quiet Area |
| Equipment Type | None |
| Parking Space Total | 2 |
| Rental Equipment Type | None |
Building
| Bathroom Total | 3 |
| Bedrooms Above Ground | 2 |
| Bedrooms Total | 2 |
| Appliances | Dishwasher, Dryer, Microwave, Refrigerator, Stove, Water Softener, Washer |
| Architectural Style | 2 Level |
| Basement Development | Partially Finished |
| Basement Type | Full (partially Finished) |
| Constructed Date | 1914 |
| Construction Style Attachment | Detached |
| Cooling Type | Central Air Conditioning |
| Exterior Finish | Brick |
| Foundation Type | Unknown |
| Half Bath Total | 2 |
| Heating Fuel | Natural Gas |
| Heating Type | Forced Air |
| Stories Total | 2 |
| Size Interior | 1,521 Ft2 |
| Type | House |
| Utility Water | Municipal Water |
Land
| Acreage | No |
| Land Amenities | Golf Nearby, Park, Public Transit, Schools, Shopping |
| Sewer | Municipal Sewage System |
| Size Depth | 66 Ft |
| Size Frontage | 44 Ft |
| Size Irregular | 0.067 |
| Size Total | 0.067 Ac|under 1/2 Acre |
| Size Total Text | 0.067 Ac|under 1/2 Acre |
| Zoning Description | R4 |
Rooms
| Level | Type | Length | Width | Dimensions |
|---|---|---|---|---|
| Second Level | Primary Bedroom | 9'10'' x 15'6'' | ||
| Second Level | Laundry Room | 7'3'' x 11'11'' | ||
| Second Level | Den | 8'7'' x 6'11'' | ||
| Second Level | Bedroom | 10'8'' x 8'1'' | ||
| Second Level | 4pc Bathroom | 10'8'' x 8'1'' | ||
| Basement | Utility Room | 17'7'' x 5'9'' | ||
| Basement | Utility Room | 9'3'' x 6'4'' | ||
| Basement | Recreation Room | 20'5'' x 10'5'' | ||
| Basement | Office | 14'11'' x 12'11'' | ||
| Basement | 2pc Bathroom | 4'10'' x 8'2'' | ||
| Main Level | Mud Room | 14'1'' x 6'6'' | ||
| Main Level | Living Room | 13'0'' x 11'4'' | ||
| Main Level | Kitchen | 7'7'' x 11'4'' | ||
| Main Level | Foyer | 7'7'' x 11'4'' | ||
| Main Level | Dining Room | 9'4'' x 13'2'' | ||
| Main Level | 2pc Bathroom | 6'10'' x 4'6'' |
https://www.realtor.ca/real-estate/28377378/96-alexandra-avenue-waterloo
Contact Us
Contact us for more information










































