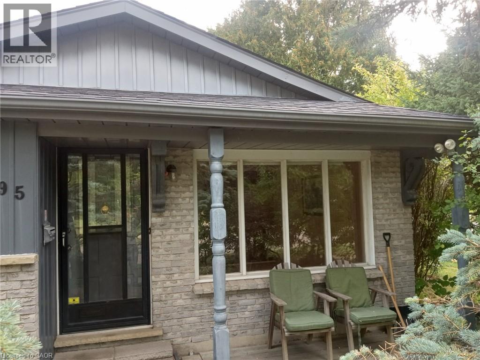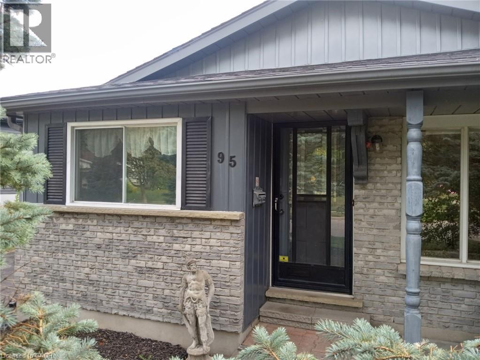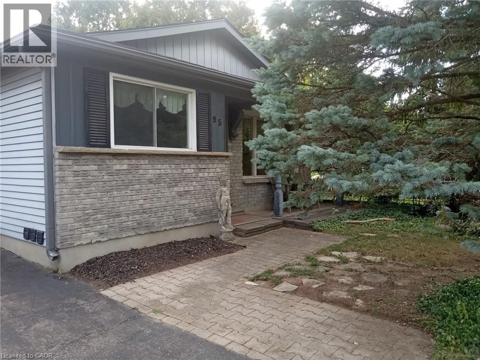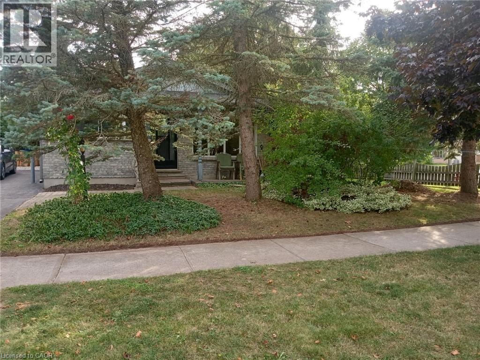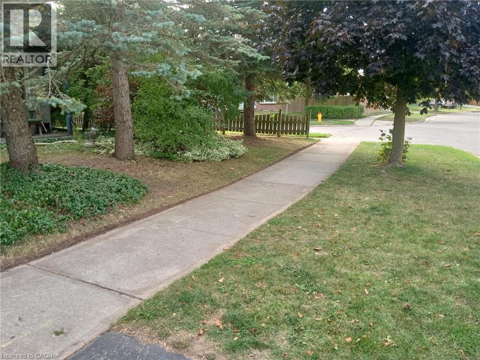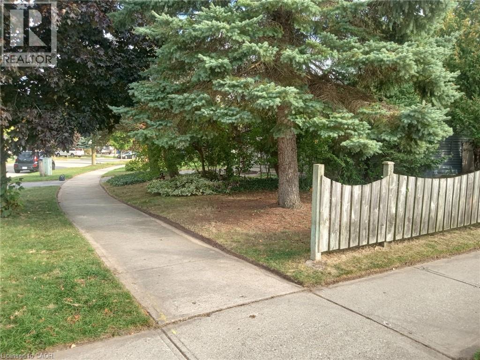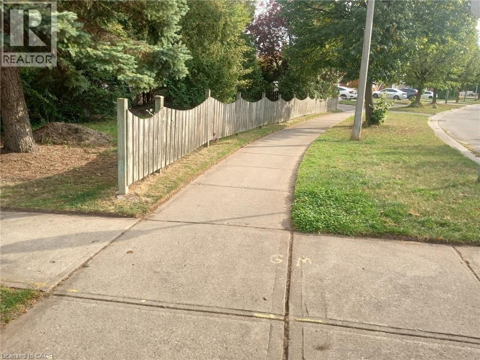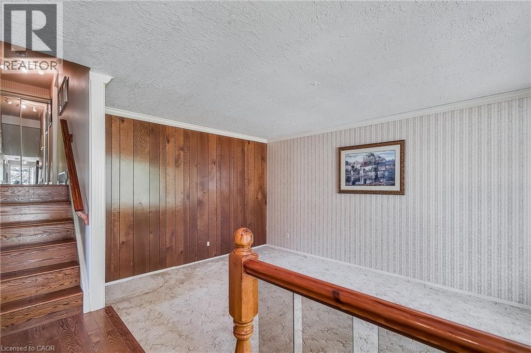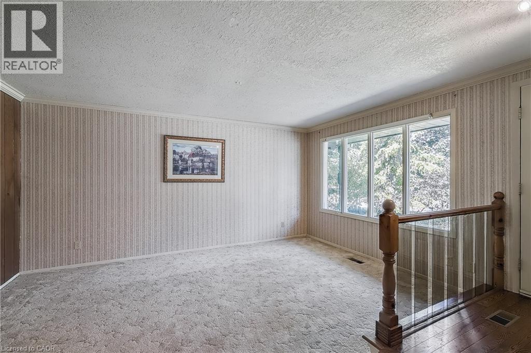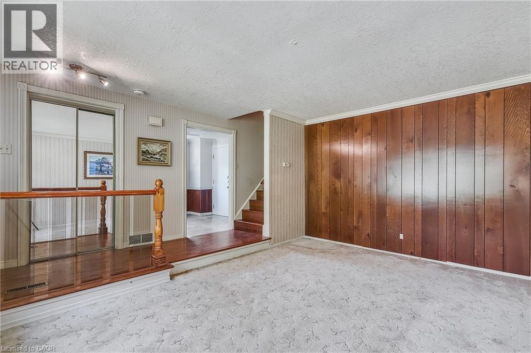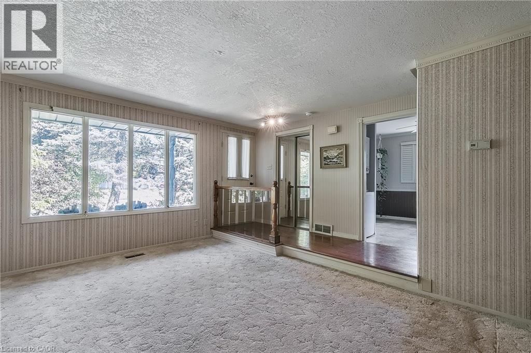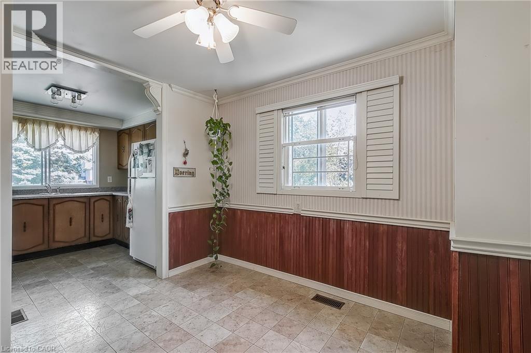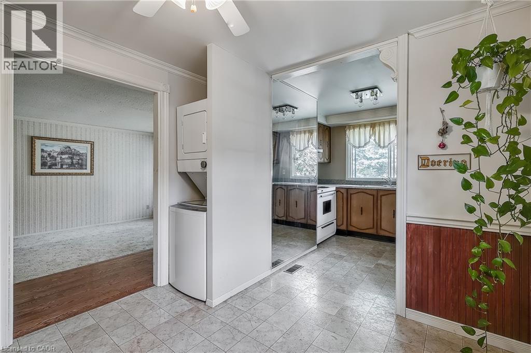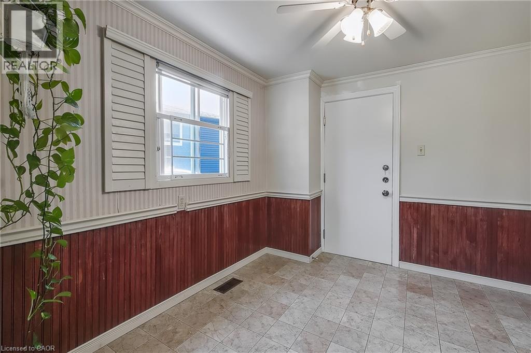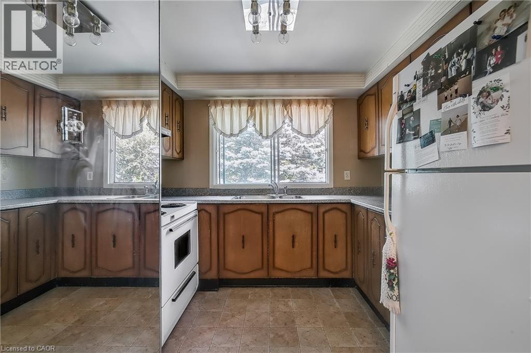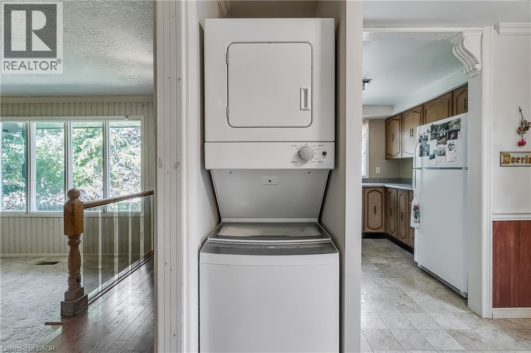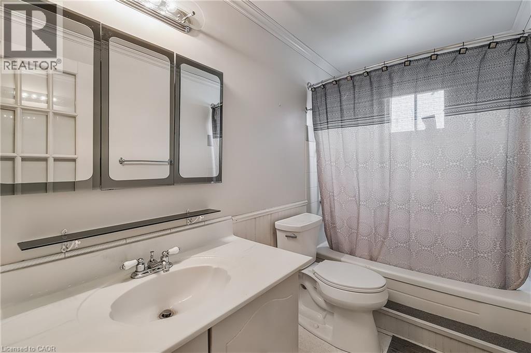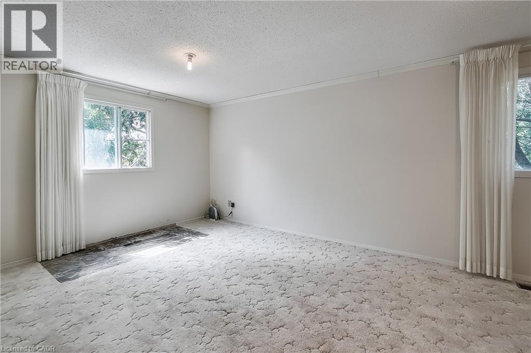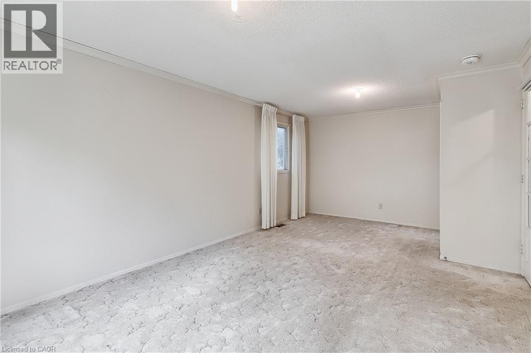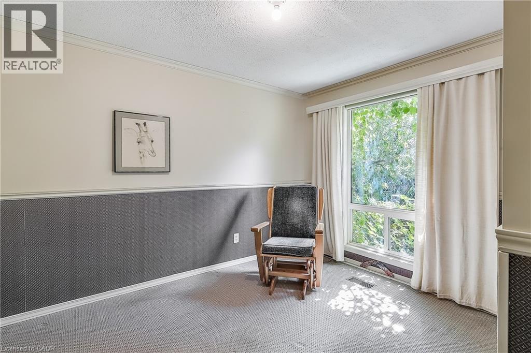3 Bedroom
2 Bathroom
1,724 ft2
Central Air Conditioning
Forced Air
$2,100 MonthlyInsurance, Exterior Maintenance
Welcome to this spacious and cozy 2-bedroom, 1 bathroom (4pc) home with in-suite laundry. This clean & bright main level duplex is located in West Heights of Kitchener. Oversized Master Bedroom, 4pc bath, Living Room, Dining Room and Kitchen. Fridge, Stove Washer & Dryer included in the lease. Conveniently located in a quiet cul de sac and family friendly neighbourhood. This duplex is just minutes away from 7 & 8 Hwy and Ira Needles, offering easy Hwy access and shopping, coffee shops and restaurants, schools, parks, and serene walking trails. Shared driveway. Pets are allowed with Landlord approval. $2,100 / mo. + $200 for utilities / mo. (id:43503)
Property Details
|
MLS® Number
|
40778094 |
|
Property Type
|
Single Family |
|
Neigbourhood
|
Forest Heights |
|
Amenities Near By
|
Airport, Golf Nearby, Hospital, Park, Place Of Worship, Playground, Public Transit, Schools, Shopping, Ski Area |
|
Communication Type
|
High Speed Internet |
|
Community Features
|
High Traffic Area, Quiet Area, Community Centre, School Bus |
|
Features
|
Conservation/green Belt, Paved Driveway, Sump Pump |
|
Parking Space Total
|
3 |
|
View Type
|
City View |
Building
|
Bathroom Total
|
2 |
|
Bedrooms Above Ground
|
2 |
|
Bedrooms Below Ground
|
1 |
|
Bedrooms Total
|
3 |
|
Appliances
|
Dryer, Refrigerator, Stove, Water Softener, Washer, Hood Fan, Window Coverings |
|
Basement Development
|
Finished |
|
Basement Type
|
Full (finished) |
|
Constructed Date
|
1983 |
|
Construction Style Attachment
|
Detached |
|
Cooling Type
|
Central Air Conditioning |
|
Exterior Finish
|
Aluminum Siding, Brick Veneer |
|
Fire Protection
|
Smoke Detectors |
|
Foundation Type
|
Poured Concrete |
|
Heating Fuel
|
Natural Gas |
|
Heating Type
|
Forced Air |
|
Size Interior
|
1,724 Ft2 |
|
Type
|
House |
|
Utility Water
|
Municipal Water |
Land
|
Access Type
|
Road Access, Highway Access, Highway Nearby |
|
Acreage
|
No |
|
Land Amenities
|
Airport, Golf Nearby, Hospital, Park, Place Of Worship, Playground, Public Transit, Schools, Shopping, Ski Area |
|
Sewer
|
Municipal Sewage System |
|
Size Depth
|
99 Ft |
|
Size Frontage
|
58 Ft |
|
Size Total Text
|
Under 1/2 Acre |
|
Zoning Description
|
R2a |
Rooms
| Level |
Type |
Length |
Width |
Dimensions |
|
Second Level |
Bedroom |
|
|
9'3'' x 10'7'' |
|
Second Level |
Primary Bedroom |
|
|
11'1'' x 19'7'' |
|
Second Level |
4pc Bathroom |
|
|
Measurements not available |
|
Basement |
Dining Room |
|
|
7'2'' x 10'5'' |
|
Basement |
Kitchen |
|
|
11'9'' x 14'11'' |
|
Basement |
3pc Bathroom |
|
|
Measurements not available |
|
Basement |
Living Room |
|
|
9'6'' x 23'1'' |
|
Basement |
Primary Bedroom |
|
|
9'4'' x 11'3'' |
|
Main Level |
Living Room |
|
|
11'1'' x 15'9'' |
|
Main Level |
Dining Room |
|
|
9'2'' x 10'1'' |
|
Main Level |
Kitchen |
|
|
8'3'' x 9'2'' |
Utilities
|
Electricity
|
Available |
|
Natural Gas
|
Available |
|
Telephone
|
Available |
https://www.realtor.ca/real-estate/28976048/95-cedar-crest-street-kitchener

