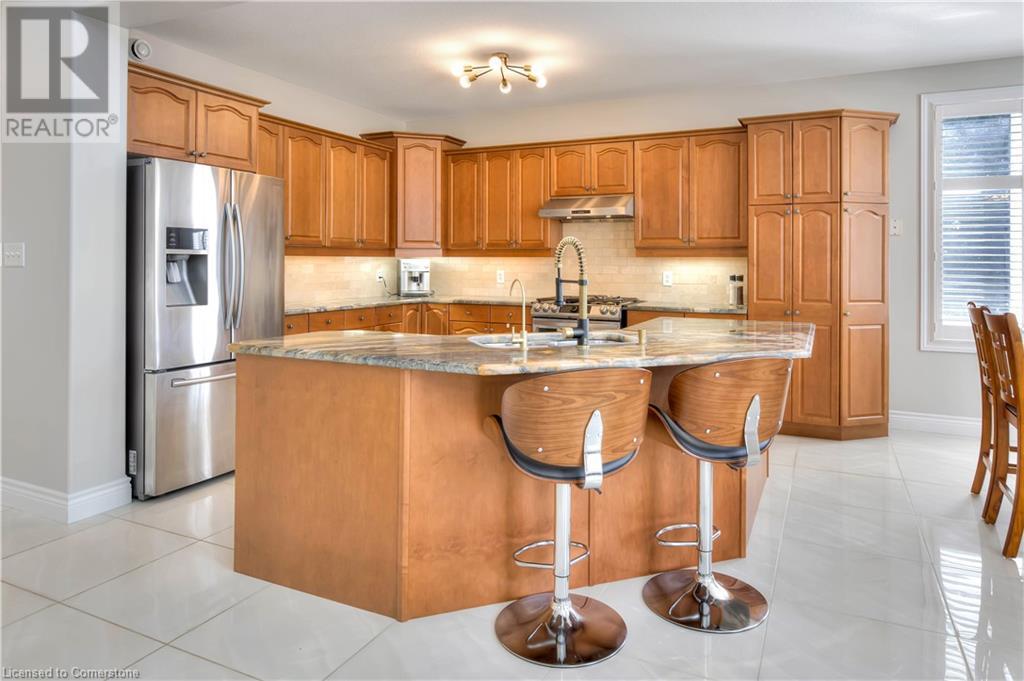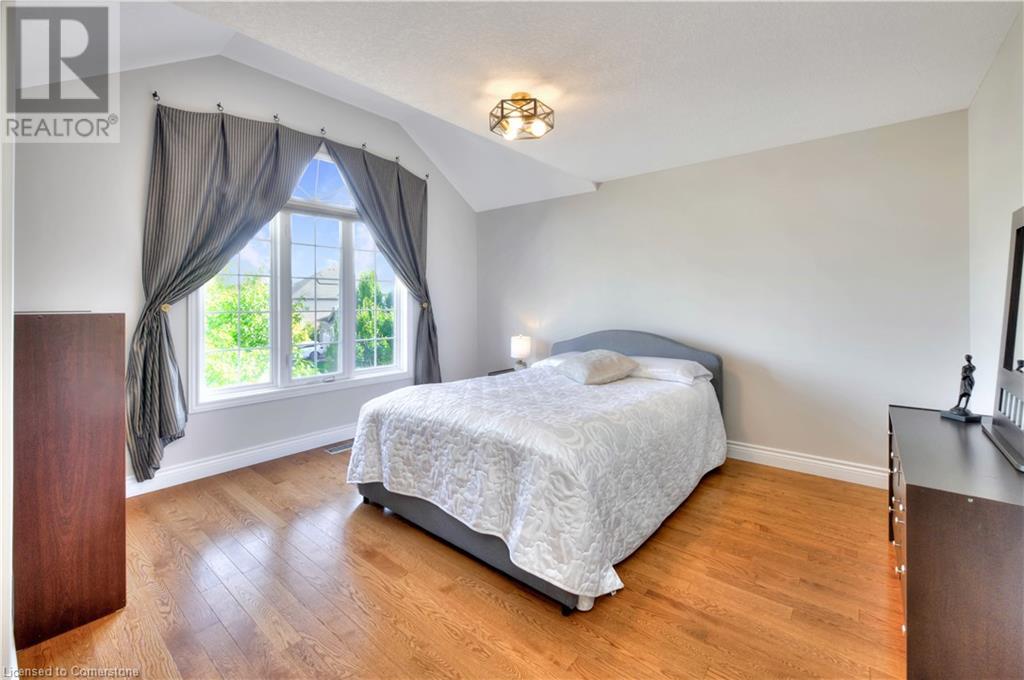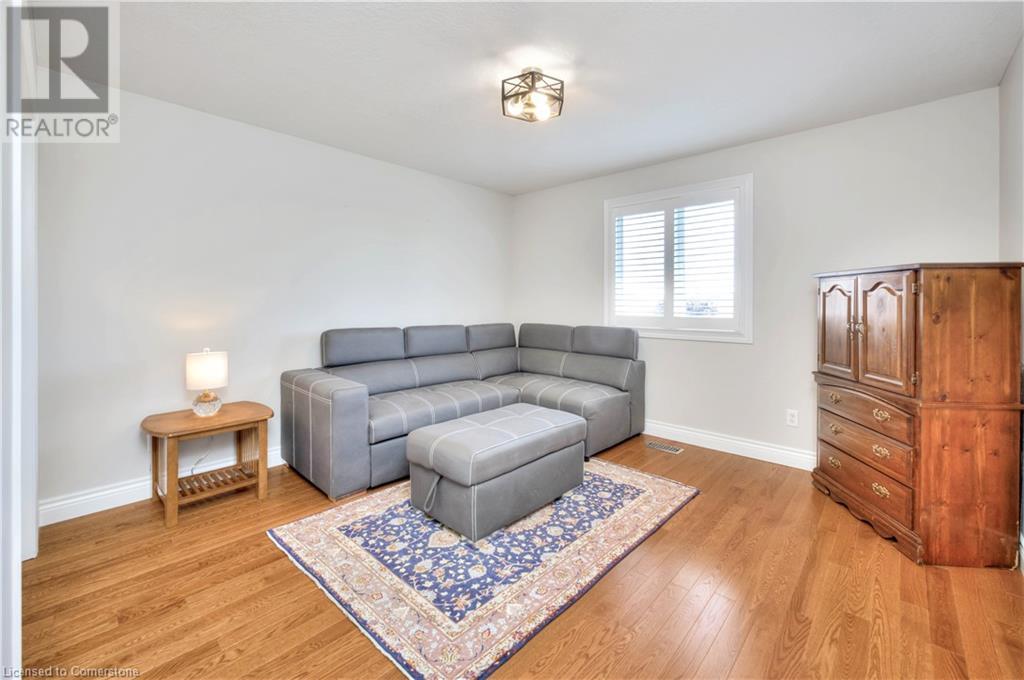5 Bedroom
4 Bathroom
4309 sqft
2 Level
Fireplace
Central Air Conditioning
Forced Air
$1,299,000
This freshly painted home offers both comfort & luxury for every family member. Boasting an expansive floor plan with high-end finishes & a full in-law setup in the walkout basement. The recently installed metal roof comes with a lifetime warranty for peace of mind, & the exposed aggregate & stamped concrete driveway add curb appeal. Check out our TOP 6 reasons why you'll love this home!#6 BRIGHT & AIRY MAIN FLOOR - At the rear of the home, the large great room with 20-ft ceilings offers stunning views of the private backyard. The bright & airy space, bathed in natural light from the numerous windows, features custom millwork & quartz accents. The main floor laundry combo mudroom boasts quartz countertops.#5 EAT-IN KITCHEN - Cook to your heart's content in the kitchen, featuring stainless steel appliances, under-cabinet lighting, Brazilian marble countertops, & subway tile backsplash. The large island with breakfast bar is ideal, while the adjacent dinette is perfect for family meals. There's also a formal dining room for when guests visit.#4 PRIVATE BACKYARD - Enjoy BBQing up a storm on the covered concrete patio, or head up to the second-floor deck overlooking the peaceful space. The lush backyard is your serene escape from the everyday hustle.#3 BEDROOMS & BATHROOMS - There are four bright & airy bedrooms upstairs. The spacious primary suite is an elegant retreat with a walk-in closet & a 4-piece ensuite. The remaining bedrooms share a 4-piece bathroom. All the bathrooms in this home feature Brazilian marble countertops.#2 WALKOUT BASEMENT W/ IN-LAW SETUP - Relax in the generous family room with a gas fireplace. The basement comes complete with a full kitchen, a 4-piece bath & a bright bedroom.#1 LOCATION - This home is perfectly situated in a desirable, family-friendly Doon South neighbourhood! You’re moments away from excellent schools, parks, walking trails, Conestoga College, and golf courses, and you have easy access to Highway 401 and the expressway. (id:43503)
Property Details
|
MLS® Number
|
40635529 |
|
Property Type
|
Single Family |
|
AmenitiesNearBy
|
Schools |
|
CommunityFeatures
|
Quiet Area |
|
EquipmentType
|
Water Heater |
|
Features
|
Cul-de-sac, Sump Pump, Automatic Garage Door Opener, In-law Suite |
|
ParkingSpaceTotal
|
4 |
|
RentalEquipmentType
|
Water Heater |
|
Structure
|
Shed |
Building
|
BathroomTotal
|
4 |
|
BedroomsAboveGround
|
4 |
|
BedroomsBelowGround
|
1 |
|
BedroomsTotal
|
5 |
|
Appliances
|
Central Vacuum, Dishwasher, Dryer, Freezer, Microwave, Refrigerator, Water Softener, Washer, Range - Gas, Gas Stove(s), Hood Fan, Window Coverings, Garage Door Opener |
|
ArchitecturalStyle
|
2 Level |
|
BasementDevelopment
|
Finished |
|
BasementType
|
Full (finished) |
|
ConstructedDate
|
2007 |
|
ConstructionStyleAttachment
|
Detached |
|
CoolingType
|
Central Air Conditioning |
|
ExteriorFinish
|
Brick, Stone, Vinyl Siding |
|
FireplacePresent
|
Yes |
|
FireplaceTotal
|
1 |
|
Fixture
|
Ceiling Fans |
|
FoundationType
|
Poured Concrete |
|
HalfBathTotal
|
1 |
|
HeatingFuel
|
Natural Gas |
|
HeatingType
|
Forced Air |
|
StoriesTotal
|
2 |
|
SizeInterior
|
4309 Sqft |
|
Type
|
House |
|
UtilityWater
|
Municipal Water |
Parking
Land
|
AccessType
|
Highway Nearby |
|
Acreage
|
No |
|
FenceType
|
Fence |
|
LandAmenities
|
Schools |
|
Sewer
|
Municipal Sewage System |
|
SizeDepth
|
107 Ft |
|
SizeFrontage
|
39 Ft |
|
SizeTotalText
|
Under 1/2 Acre |
|
ZoningDescription
|
Res-4 |
Rooms
| Level |
Type |
Length |
Width |
Dimensions |
|
Second Level |
Other |
|
|
6'1'' x 10'11'' |
|
Second Level |
Primary Bedroom |
|
|
13'9'' x 20'6'' |
|
Second Level |
Bedroom |
|
|
12'6'' x 12'1'' |
|
Second Level |
Bedroom |
|
|
20'3'' x 19'10'' |
|
Second Level |
Bedroom |
|
|
12'9'' x 12'0'' |
|
Second Level |
4pc Bathroom |
|
|
10'3'' x 15'8'' |
|
Second Level |
4pc Bathroom |
|
|
8'6'' x 7'7'' |
|
Basement |
Storage |
|
|
18'10'' x 10'3'' |
|
Basement |
Kitchen |
|
|
11'3'' x 11'11'' |
|
Basement |
Family Room |
|
|
29'7'' x 20'3'' |
|
Basement |
Bedroom |
|
|
9'6'' x 13'3'' |
|
Basement |
4pc Bathroom |
|
|
10'2'' x 4'10'' |
|
Main Level |
Mud Room |
|
|
11'10'' x 5'2'' |
|
Main Level |
Living Room |
|
|
17'5'' x 20'6'' |
|
Main Level |
Laundry Room |
|
|
10'0'' x 12'2'' |
|
Main Level |
Kitchen |
|
|
12'5'' x 14'2'' |
|
Main Level |
Foyer |
|
|
7'3'' x 6'8'' |
|
Main Level |
Dining Room |
|
|
12'5'' x 15'9'' |
|
Main Level |
Den |
|
|
11'7'' x 9'8'' |
|
Main Level |
Breakfast |
|
|
12'5'' x 9'2'' |
|
Main Level |
2pc Bathroom |
|
|
5'0'' x 5'2'' |
https://www.realtor.ca/real-estate/27423082/937-manorbrook-court-kitchener




















































