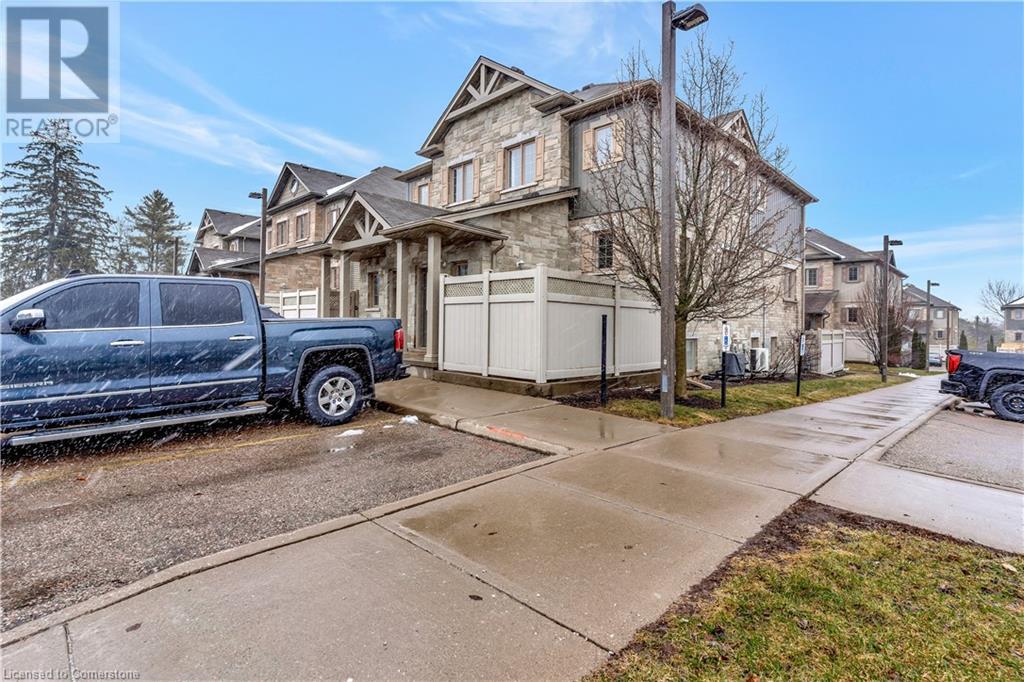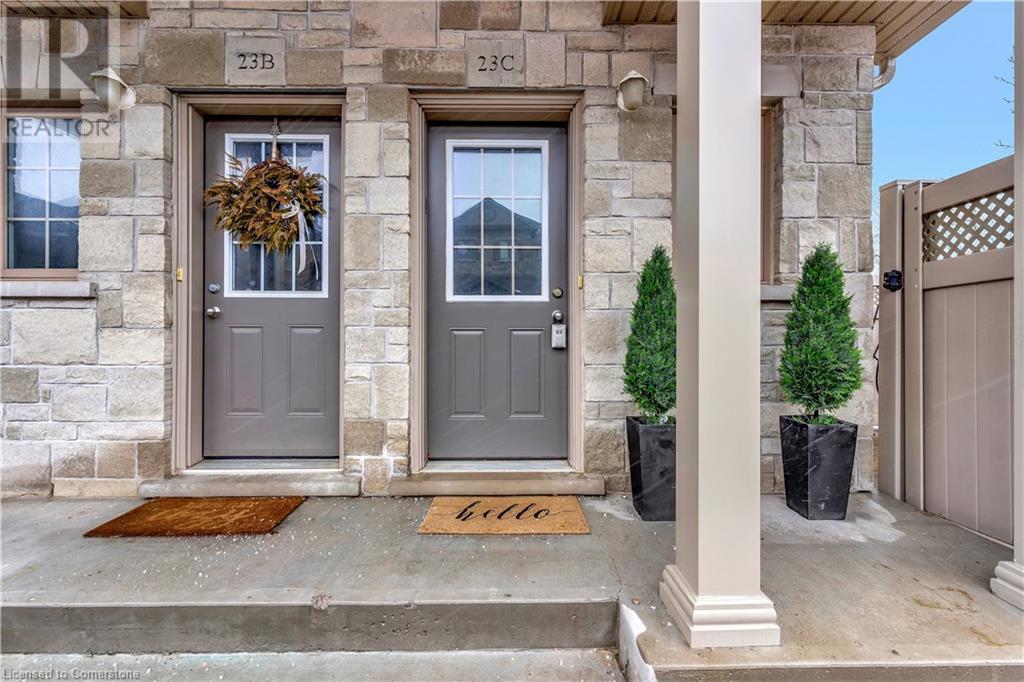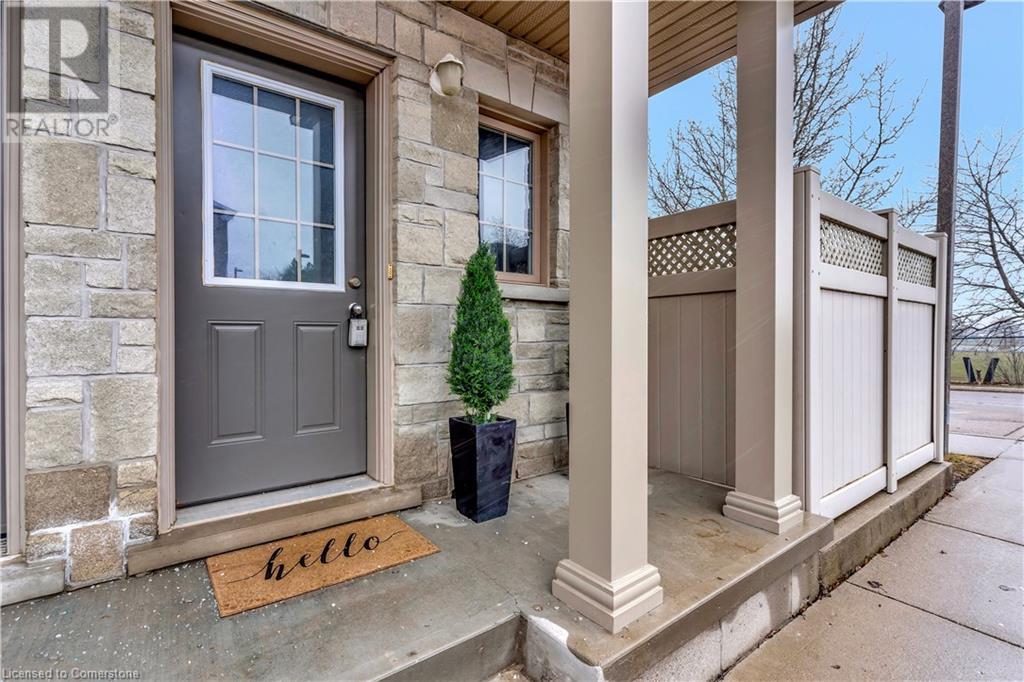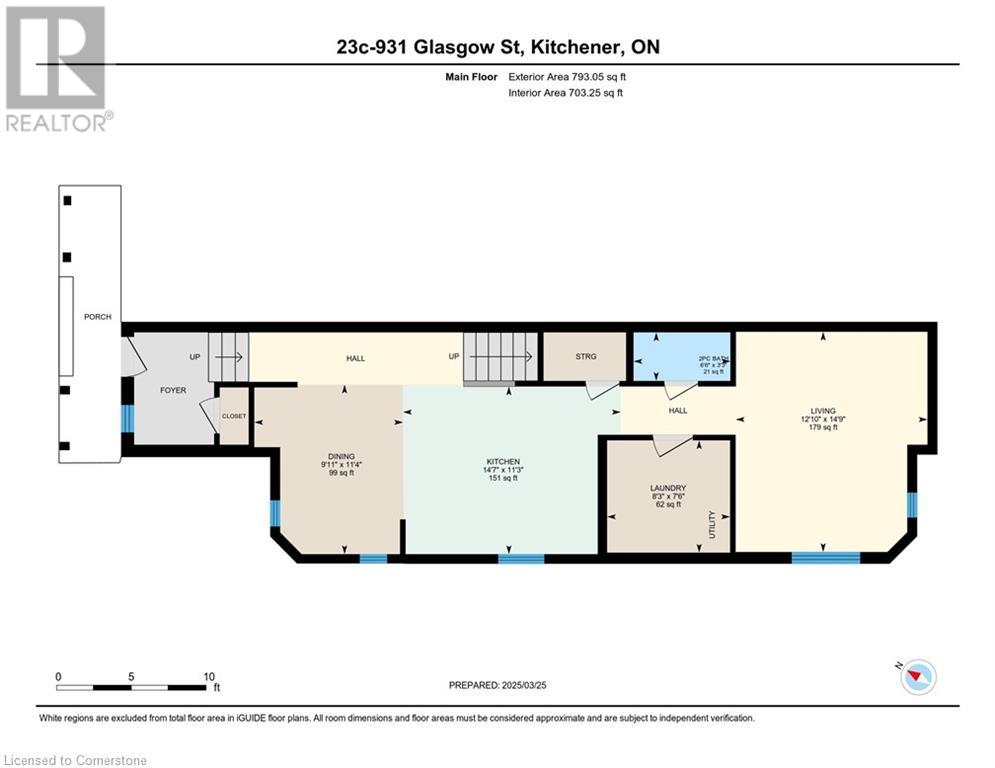931 Glasgow Street Unit# 23c Kitchener, Ontario N2N 0B6
$599,900Maintenance, Landscaping
$325 Monthly
Maintenance, Landscaping
$325 MonthlyWelcome to 23C - 931 Glasgow St, Kitchener! This charming 3-bedroom, 2-bathroom end-unit townhouse offers the perfect blend of comfort and convenience. The open-concept kitchen and dining area create a spacious and inviting atmosphere, perfect for entertaining or family meals. The modern kitchen features sleek stainless steel appliances, an island with extra storage, and additional seating – ideal for casual dining or socializing. The large windows in the living room flood the space with natural light, making it a bright and welcoming spot to relax. Upstairs, the bedrooms are generously sized and offer plenty of closet space, ensuring ample storage for your needs. For added convivence, this unit includes 1 parking spot right in front of condo. Located in a highly desirable area, this home is close to a variety of schools, shops, restaurants, and more. You’ll also enjoy being just minutes away from downtown Kitchener and the Westmount Golf Club, adding even more convenience to your lifestyle. Don't miss out on this fantastic opportunity to own a home in one of Kitchener's most sought-after locations! (id:43503)
Property Details
| MLS® Number | 40710011 |
| Property Type | Single Family |
| Neigbourhood | Highland West |
| Amenities Near By | Park, Place Of Worship, Playground, Schools, Shopping |
| Community Features | Community Centre |
| Parking Space Total | 1 |
Building
| Bathroom Total | 2 |
| Bedrooms Above Ground | 3 |
| Bedrooms Total | 3 |
| Appliances | Dishwasher, Refrigerator, Stove, Window Coverings |
| Architectural Style | 2 Level |
| Basement Type | None |
| Construction Style Attachment | Attached |
| Cooling Type | Central Air Conditioning |
| Exterior Finish | Brick, Vinyl Siding |
| Foundation Type | Poured Concrete |
| Half Bath Total | 1 |
| Heating Fuel | Natural Gas |
| Heating Type | Forced Air |
| Stories Total | 2 |
| Size Interior | 1,613 Ft2 |
| Type | Row / Townhouse |
| Utility Water | Municipal Water |
Land
| Acreage | No |
| Land Amenities | Park, Place Of Worship, Playground, Schools, Shopping |
| Landscape Features | Landscaped |
| Sewer | Municipal Sewage System |
| Size Total Text | Unknown |
| Zoning Description | R5 |
Rooms
| Level | Type | Length | Width | Dimensions |
|---|---|---|---|---|
| Second Level | Primary Bedroom | 15'1'' x 12'8'' | ||
| Second Level | Bedroom | 15'1'' x 11'2'' | ||
| Second Level | Bedroom | 7'10'' x 10'6'' | ||
| Second Level | 4pc Bathroom | Measurements not available | ||
| Main Level | Living Room | 14'9'' x 12'10'' | ||
| Main Level | Laundry Room | 7'6'' x 8'3'' | ||
| Main Level | Kitchen | 11'3'' x 14'7'' | ||
| Main Level | Dining Room | 11'4'' x 9'11'' | ||
| Main Level | 2pc Bathroom | Measurements not available |
https://www.realtor.ca/real-estate/28076245/931-glasgow-street-unit-23c-kitchener
Contact Us
Contact us for more information


























