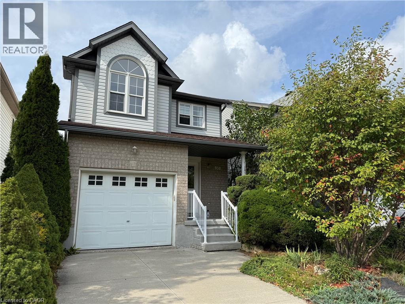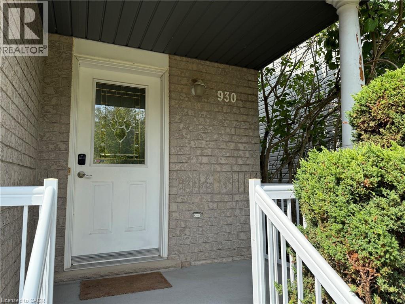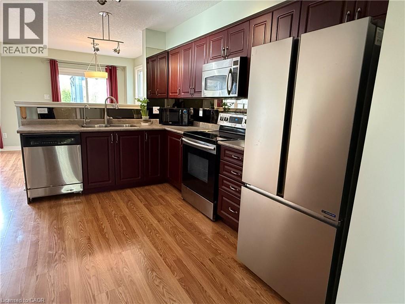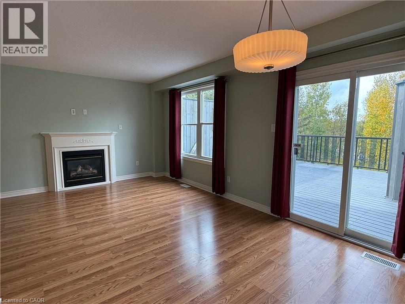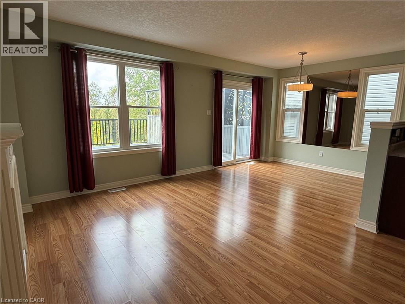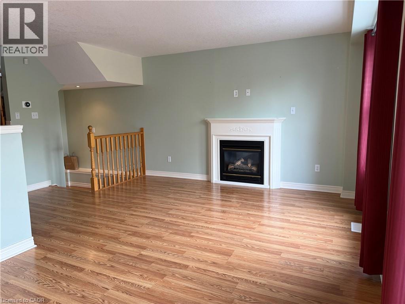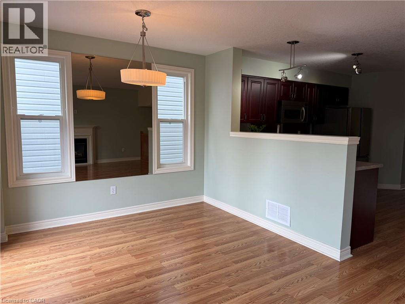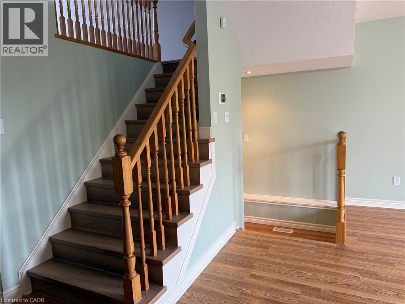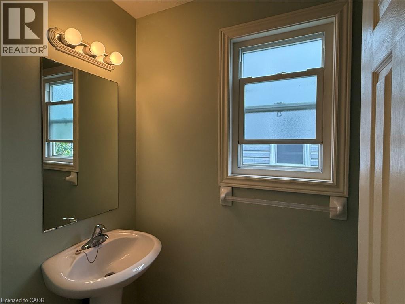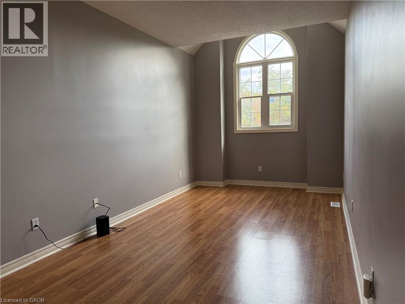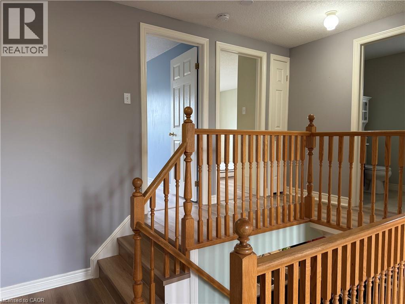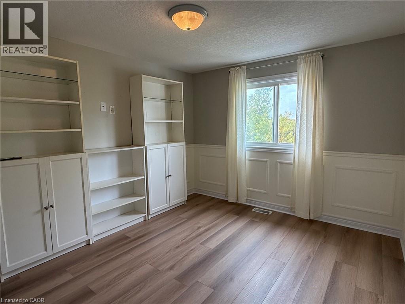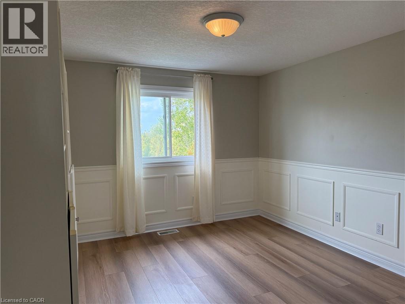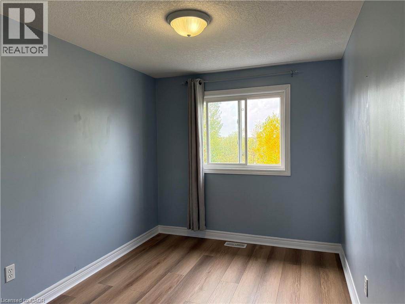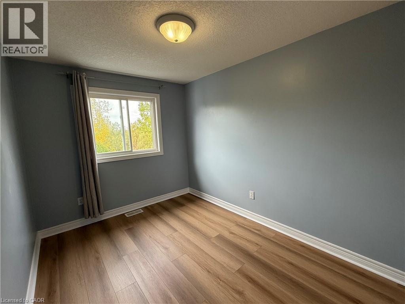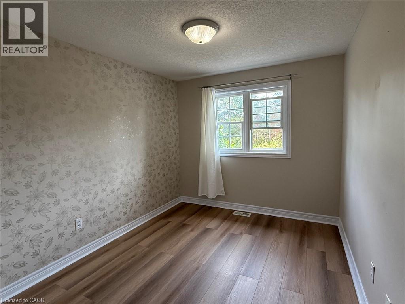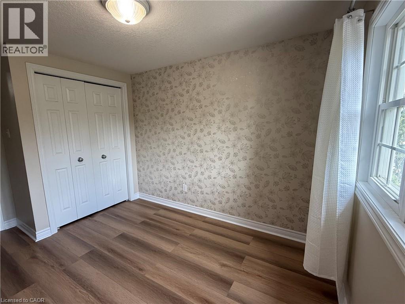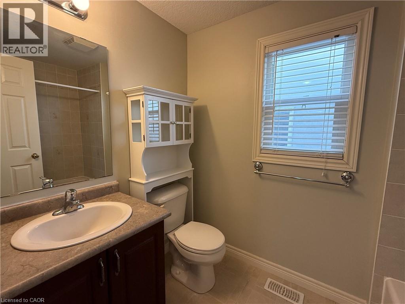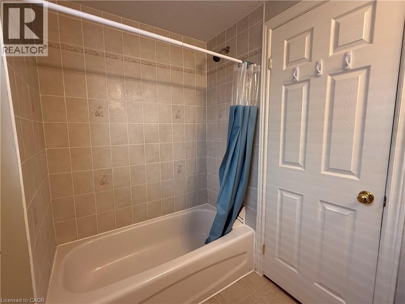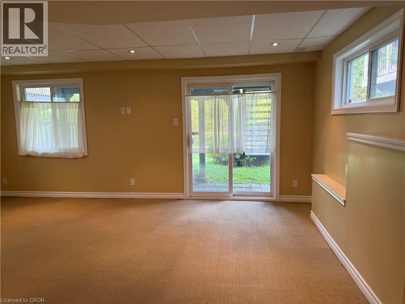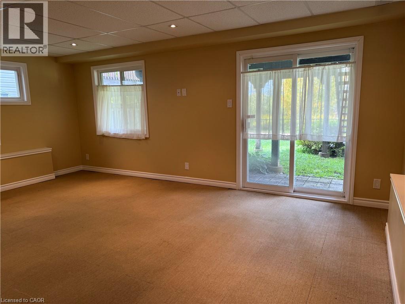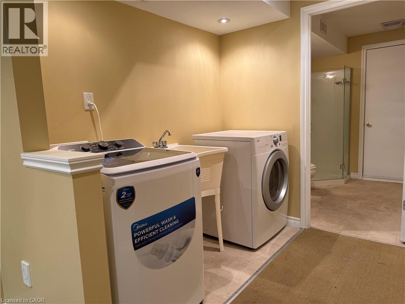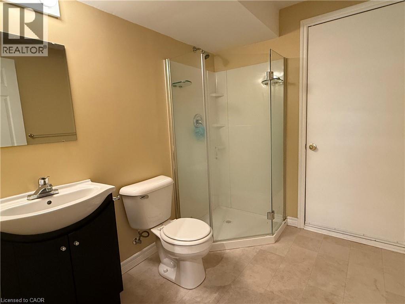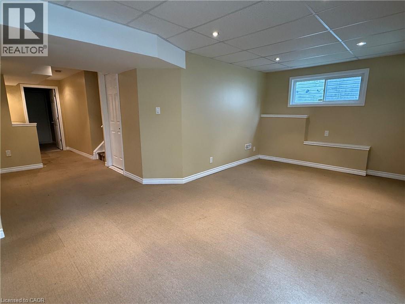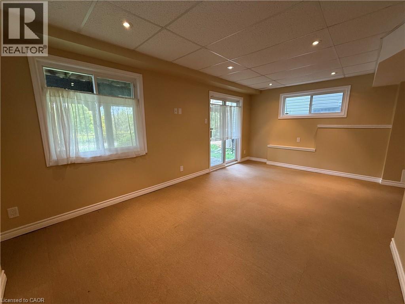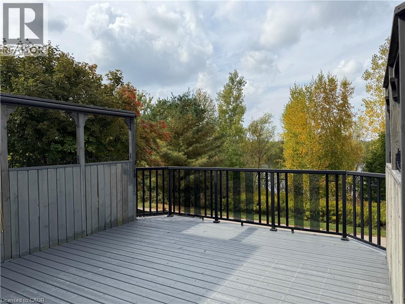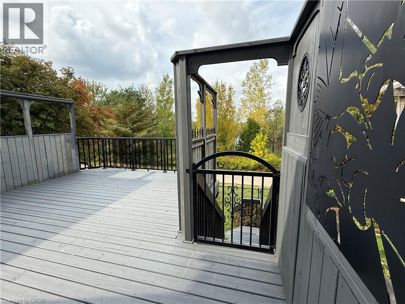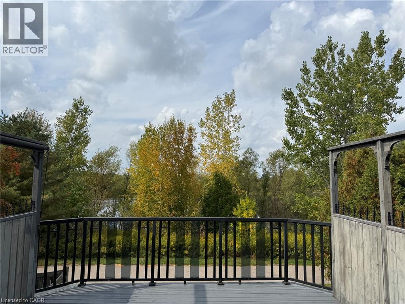3 Bedroom
3 Bathroom
1,341 ft2
2 Level
Central Air Conditioning
Forced Air
$3,200 Monthly
Welcome to this beautiful 3-bedroom family home featuring a fully finished walkout basement. The main and second floors are carpet-free, offering a clean and modern feel throughout. The open-concept kitchen with a breakfast area flows seamlessly into the living room, highlighted by stainless steel appliances and plenty of natural light. Step through the sliding doors onto a spacious patio with serene views of the woods and pond. Upstairs you’ll find 3 bedrooms, plus an additional family room. The finished walkout basement provides a generous living and entertainment space, perfect for gatherings or relaxation. Ideally located close to schools, shopping plazas, and scenic trails, this home blends comfort, nature, and convenience. (id:43503)
Property Details
|
MLS® Number
|
40772753 |
|
Property Type
|
Single Family |
|
Amenities Near By
|
Schools, Shopping |
|
Equipment Type
|
Water Heater |
|
Features
|
Backs On Greenbelt, Automatic Garage Door Opener |
|
Parking Space Total
|
2 |
|
Rental Equipment Type
|
Water Heater |
Building
|
Bathroom Total
|
3 |
|
Bedrooms Above Ground
|
3 |
|
Bedrooms Total
|
3 |
|
Appliances
|
Central Vacuum, Dishwasher, Dryer, Refrigerator, Stove, Water Softener, Washer |
|
Architectural Style
|
2 Level |
|
Basement Development
|
Finished |
|
Basement Type
|
Full (finished) |
|
Constructed Date
|
2005 |
|
Construction Style Attachment
|
Detached |
|
Cooling Type
|
Central Air Conditioning |
|
Exterior Finish
|
Brick, Vinyl Siding |
|
Fire Protection
|
Alarm System |
|
Half Bath Total
|
1 |
|
Heating Fuel
|
Natural Gas |
|
Heating Type
|
Forced Air |
|
Stories Total
|
2 |
|
Size Interior
|
1,341 Ft2 |
|
Type
|
House |
|
Utility Water
|
Municipal Water |
Land
|
Acreage
|
No |
|
Land Amenities
|
Schools, Shopping |
|
Sewer
|
Municipal Sewage System |
|
Size Frontage
|
27 Ft |
|
Size Total
|
0|under 1/2 Acre |
|
Size Total Text
|
0|under 1/2 Acre |
|
Zoning Description
|
50-r5 |
Rooms
| Level |
Type |
Length |
Width |
Dimensions |
|
Second Level |
4pc Bathroom |
|
|
Measurements not available |
|
Second Level |
Bedroom |
|
|
10'6'' x 8'6'' |
|
Second Level |
Bedroom |
|
|
11'4'' x 8'0'' |
|
Second Level |
Primary Bedroom |
|
|
12'0'' x 10'3'' |
|
Second Level |
Family Room |
|
|
19'0'' x 9'10'' |
|
Basement |
Cold Room |
|
|
Measurements not available |
|
Basement |
Laundry Room |
|
|
Measurements not available |
|
Basement |
3pc Bathroom |
|
|
Measurements not available |
|
Basement |
Recreation Room |
|
|
18'6'' x 10'2'' |
|
Main Level |
2pc Bathroom |
|
|
Measurements not available |
|
Main Level |
Dining Room |
|
|
10'0'' x 8'0'' |
|
Main Level |
Kitchen |
|
|
12'0'' x 8'4'' |
|
Main Level |
Living Room |
|
|
13'6'' x 10'7'' |
Utilities
https://www.realtor.ca/real-estate/28906317/930-creekside-drive-waterloo

