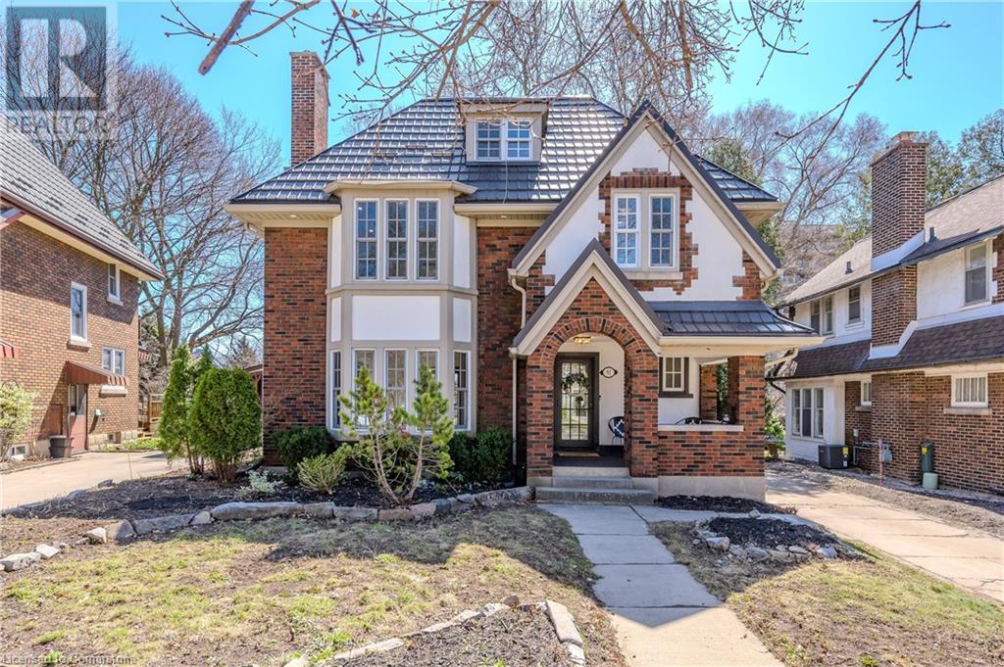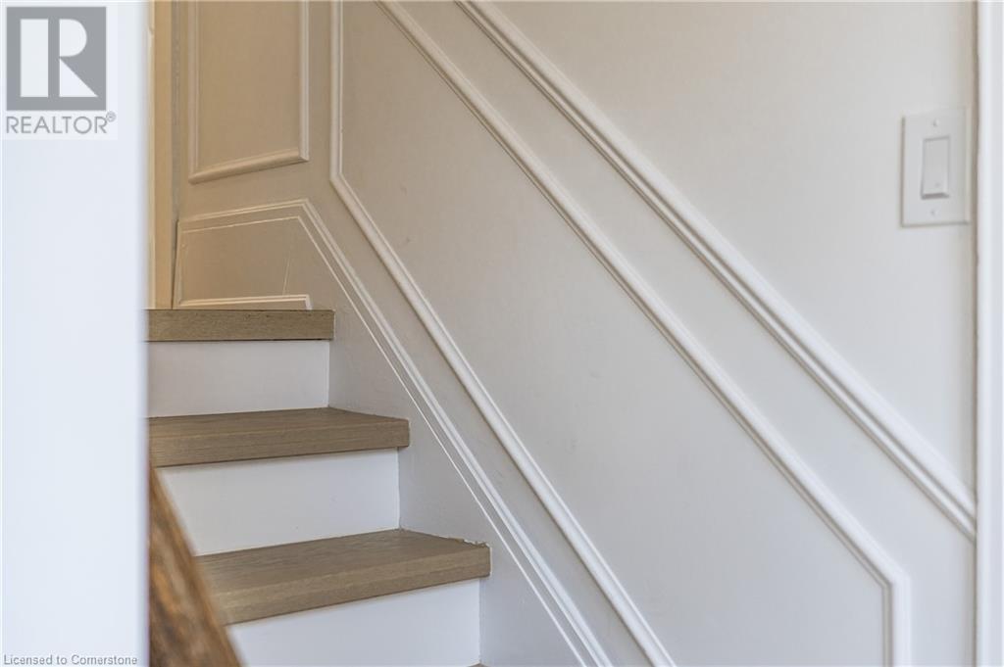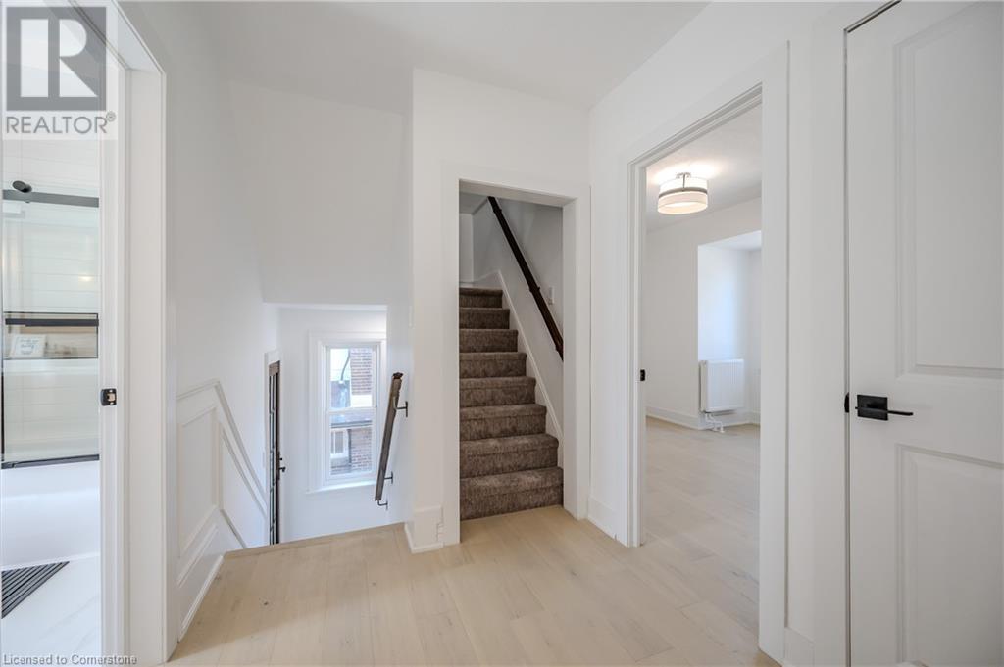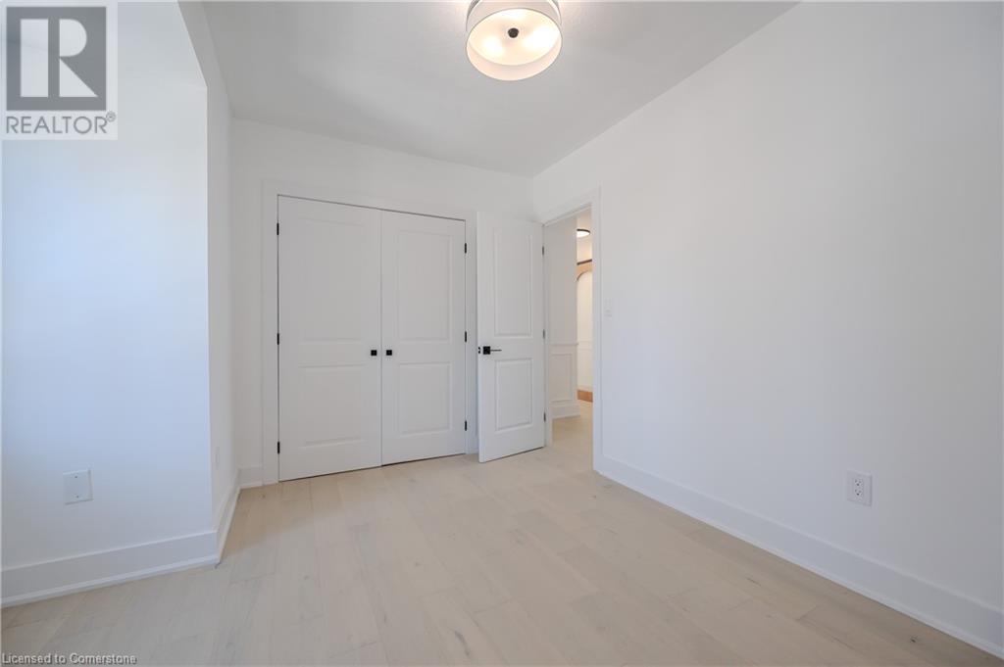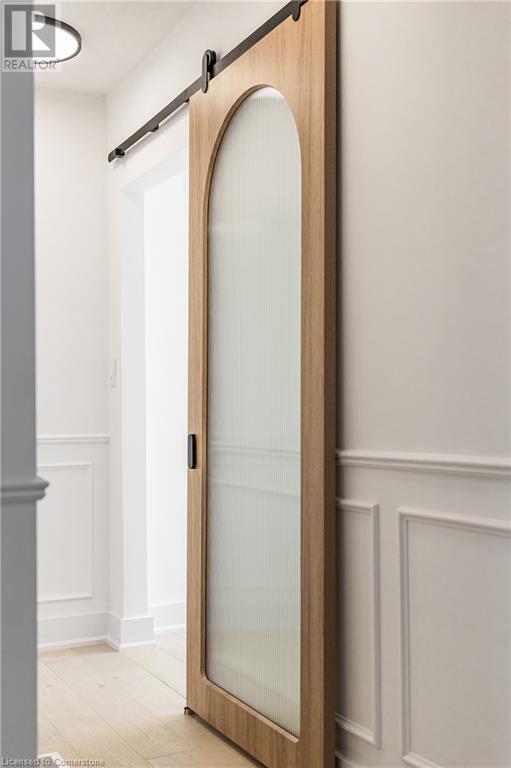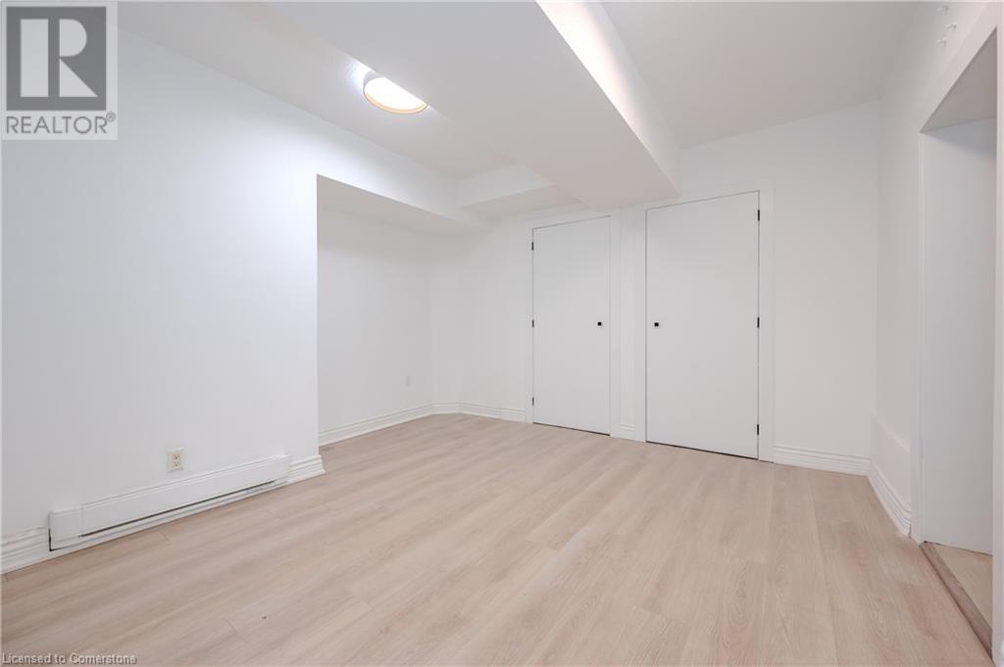3 Bedroom
2 Bathroom
2,487 ft2
None
Hot Water Radiator Heat
$1,099,999
Charming Tudor 1920's beauty, located in Old Westmount. Steps from Belmont Village. Tastefully renovated throughout! 2,214sq.ft., living space! Welcoming front covered porch and covered side porch. Nice size yard with mature trees. Newly built double deck with metal railings. Finished loft family room, featuring skylights. Great attention to detail. Bright white kitchen, New stainless steel appliances. Traditional solid double french doors, provides access to deck and rear of property. Access from second storey staircase landing, to cute balcony. Separate dining room and living room. Lovely new engineered floor on main and second floors. Laminate in basement. Modern tile in bathrooms. Detailed millwork which includes, new doors , trim, wainscotting, baseboards and some decorative moulding. Some original wood work giving this home a wonderful old charm feel. Black hardware adds to the modern flair. Stunning lighting. Primary room features a large walk in closet. 2 full baths. Basement bathroom shared with laundry room area. Separate laundry sink and folding counter. Finished recreation room. Ample storage space, cold room and office space in basement. Good size detached single car garage with updated garage door. Long enough drive to park 3 vehicles. Don't miss this opportunity! (id:43503)
Property Details
|
MLS® Number
|
40713857 |
|
Property Type
|
Single Family |
|
Neigbourhood
|
K-W Hospital |
|
Amenities Near By
|
Place Of Worship, Playground, Public Transit, Shopping |
|
Community Features
|
School Bus |
|
Equipment Type
|
Water Heater |
|
Features
|
Southern Exposure |
|
Parking Space Total
|
4 |
|
Rental Equipment Type
|
Water Heater |
|
Structure
|
Porch |
Building
|
Bathroom Total
|
2 |
|
Bedrooms Above Ground
|
3 |
|
Bedrooms Total
|
3 |
|
Appliances
|
Dishwasher, Dryer, Microwave, Refrigerator, Stove, Water Softener, Washer, Hood Fan |
|
Basement Development
|
Finished |
|
Basement Type
|
Full (finished) |
|
Constructed Date
|
1926 |
|
Construction Material
|
Wood Frame |
|
Construction Style Attachment
|
Detached |
|
Cooling Type
|
None |
|
Exterior Finish
|
Brick, Stucco, Wood |
|
Foundation Type
|
Stone |
|
Heating Type
|
Hot Water Radiator Heat |
|
Stories Total
|
3 |
|
Size Interior
|
2,487 Ft2 |
|
Type
|
House |
|
Utility Water
|
Municipal Water |
Parking
Land
|
Acreage
|
No |
|
Land Amenities
|
Place Of Worship, Playground, Public Transit, Shopping |
|
Sewer
|
Municipal Sewage System |
|
Size Depth
|
122 Ft |
|
Size Frontage
|
47 Ft |
|
Size Total Text
|
Under 1/2 Acre |
|
Zoning Description
|
R-2 |
Rooms
| Level |
Type |
Length |
Width |
Dimensions |
|
Second Level |
4pc Bathroom |
|
|
8'6'' x 7'10'' |
|
Second Level |
Bedroom |
|
|
10'1'' x 7'10'' |
|
Second Level |
Bedroom |
|
|
12'2'' x 10'9'' |
|
Second Level |
Primary Bedroom |
|
|
14'2'' x 13'4'' |
|
Third Level |
Recreation Room |
|
|
15'10'' x 12'8'' |
|
Third Level |
Storage |
|
|
20'1'' x 5'6'' |
|
Third Level |
Loft |
|
|
19'11'' x 17'8'' |
|
Basement |
Utility Room |
|
|
11'0'' x 4'5'' |
|
Basement |
Cold Room |
|
|
11'4'' x 7'9'' |
|
Basement |
Storage |
|
|
8'1'' x 3'2'' |
|
Basement |
Office |
|
|
10'8'' x 10'6'' |
|
Basement |
4pc Bathroom |
|
|
11'1'' x 10'1'' |
|
Main Level |
Kitchen |
|
|
12'3'' x 11'4'' |
|
Main Level |
Dining Room |
|
|
11'4'' x 10'11'' |
|
Main Level |
Living Room |
|
|
17'1'' x 13'9'' |
|
Main Level |
Foyer |
|
|
6'5'' x 5'7'' |
https://www.realtor.ca/real-estate/28126617/93-union-boulevard-kitchener

