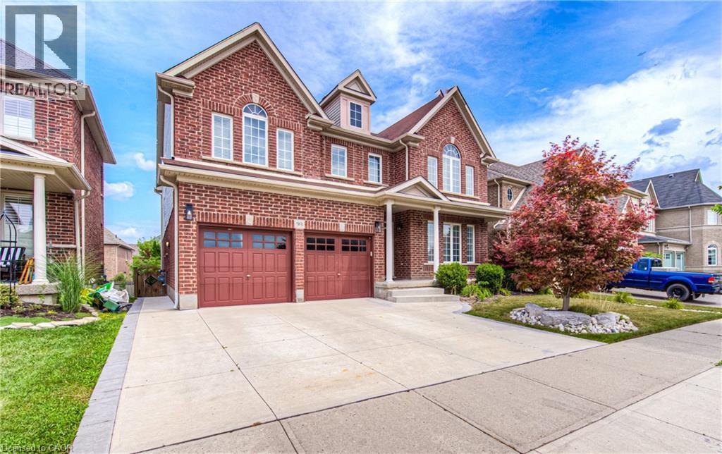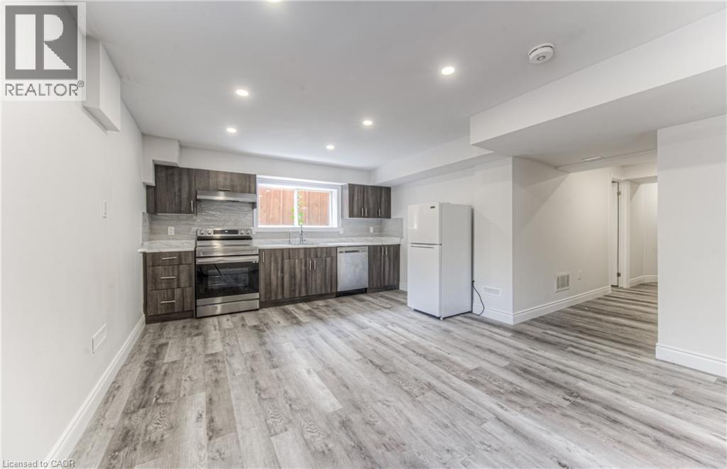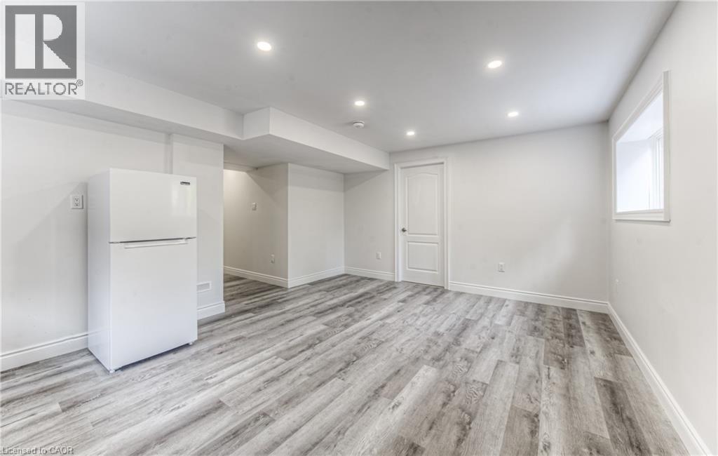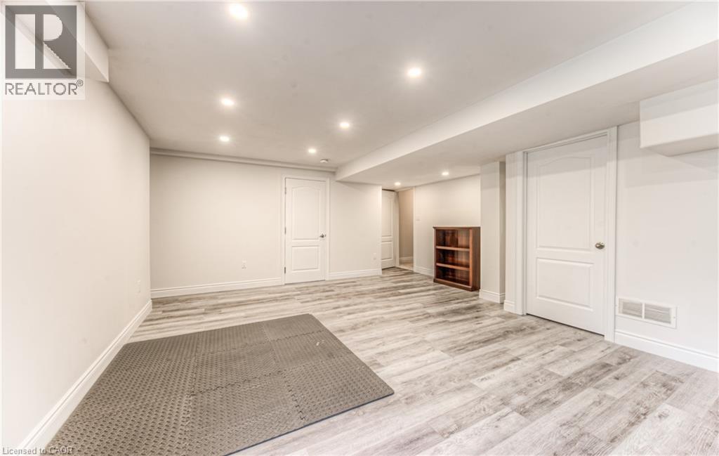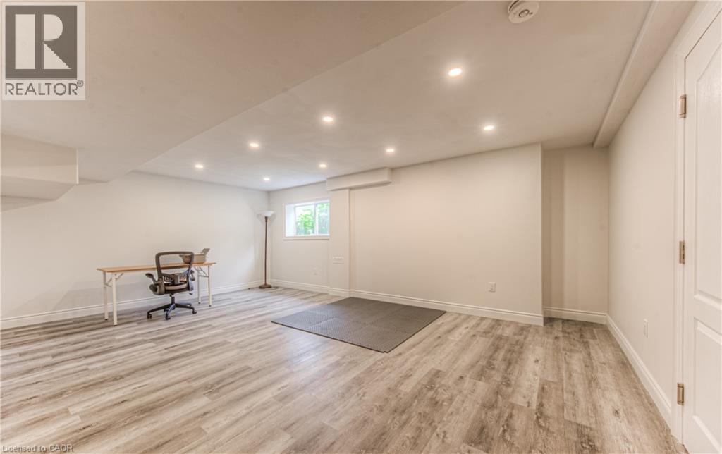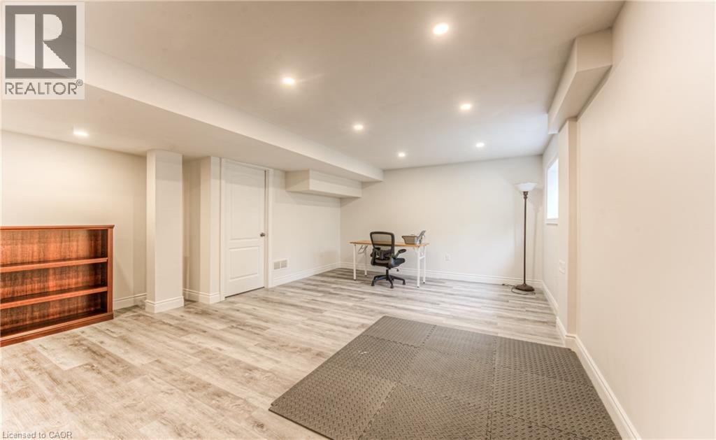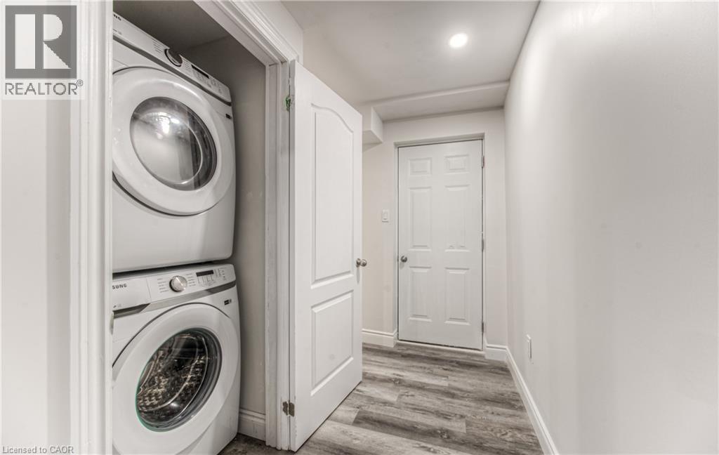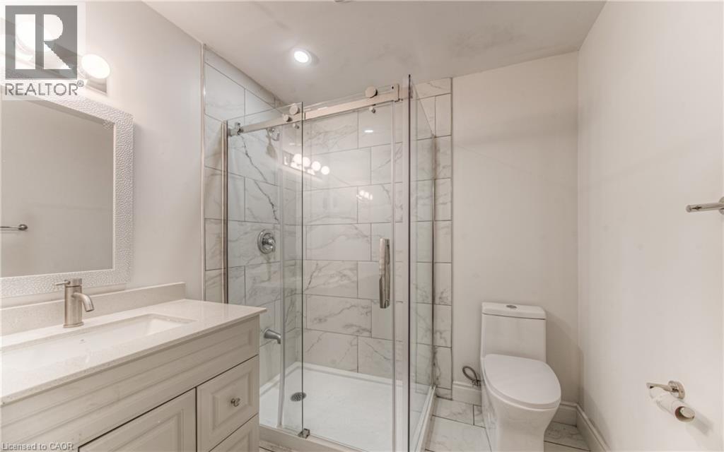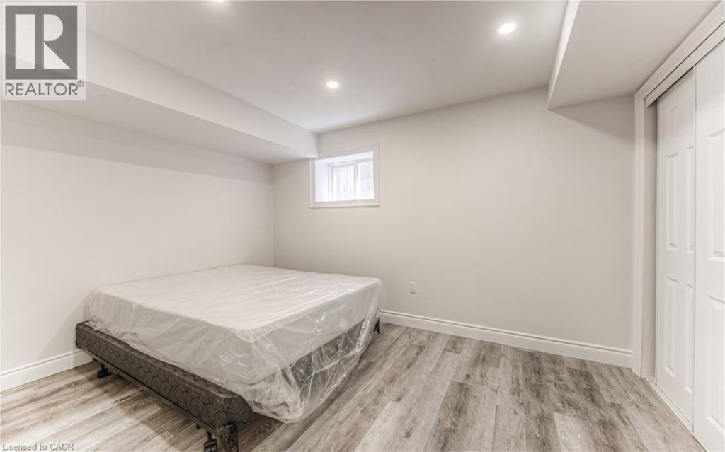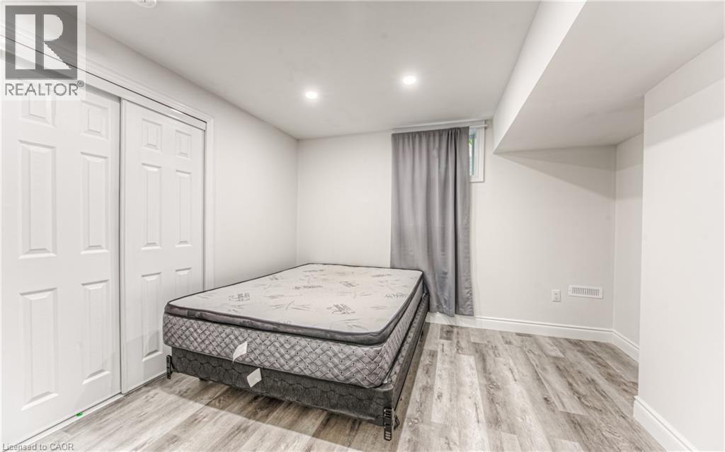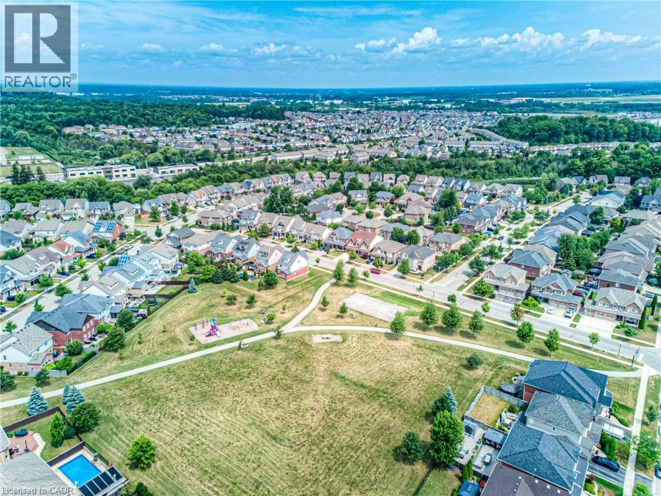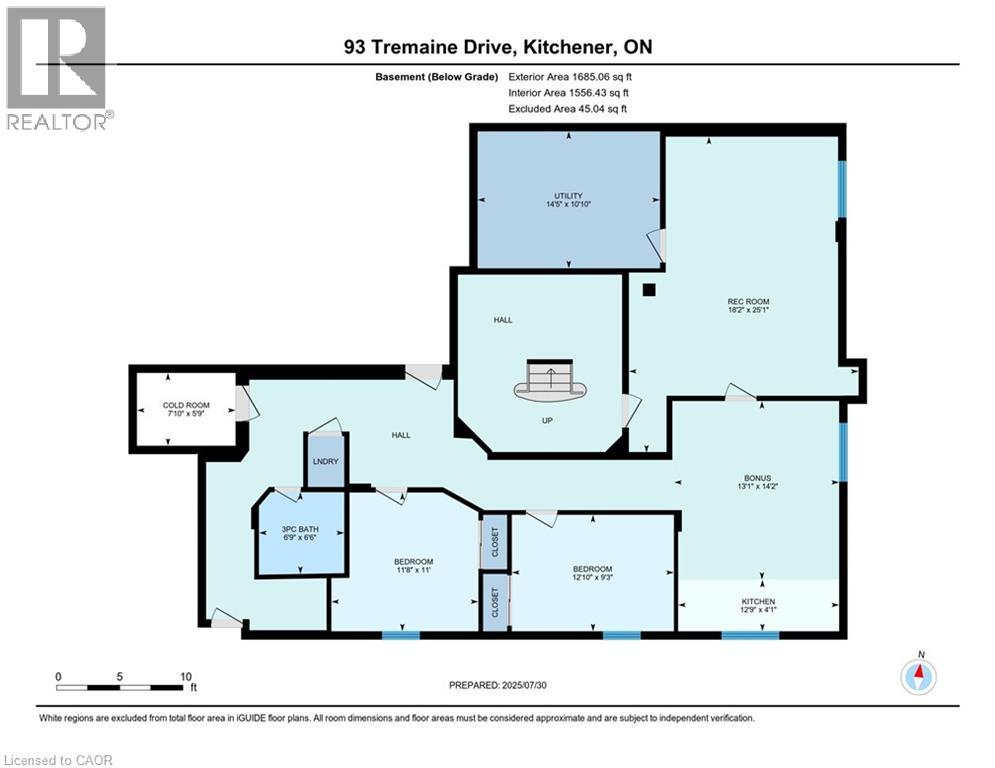93 Tremaine Drive Unit# 2 Kitchener, Ontario N2A 4M3
2 Bedroom
1 Bathroom
1,685 ft2
2 Level
Central Air Conditioning
$2,000 Monthly
BASEMENT UNIT - Welcome to this spacious 2-bedroom, 1-bathroom basement apartment located in the desirable and family-friendly neighborhood of Edgewater Estates. Enjoy convenient access to Fairview Park Mall, Chicopee Tube Park, top-rated schools, shopping, and more. This bright and well-maintained unit features a fully equipped kitchen with stainless steel appliances, a dedicated dining area, and a cozy living space perfect for relaxing evenings. Complete with in-suite laundry for added convenience, this home offers comfort and practicality in a fantastic location. 30% of the utilities will be charged every month. (id:43503)
Property Details
| MLS® Number | 40778359 |
| Property Type | Single Family |
| Neigbourhood | Grand River South |
| Amenities Near By | Airport, Golf Nearby, Park, Place Of Worship, Playground, Public Transit, Schools, Shopping |
| Community Features | School Bus |
| Equipment Type | Water Heater |
| Features | In-law Suite |
| Parking Space Total | 5 |
| Rental Equipment Type | Water Heater |
Building
| Bathroom Total | 1 |
| Bedrooms Below Ground | 2 |
| Bedrooms Total | 2 |
| Appliances | Central Vacuum, Dishwasher, Dryer, Refrigerator, Stove, Water Softener, Washer, Window Coverings |
| Architectural Style | 2 Level |
| Basement Development | Finished |
| Basement Type | Full (finished) |
| Constructed Date | 2007 |
| Construction Style Attachment | Detached |
| Cooling Type | Central Air Conditioning |
| Exterior Finish | Aluminum Siding, Brick |
| Heating Fuel | Natural Gas |
| Stories Total | 2 |
| Size Interior | 1,685 Ft2 |
| Type | House |
| Utility Water | Municipal Water |
Parking
| Attached Garage |
Land
| Access Type | Highway Access |
| Acreage | No |
| Land Amenities | Airport, Golf Nearby, Park, Place Of Worship, Playground, Public Transit, Schools, Shopping |
| Sewer | Municipal Sewage System |
| Size Depth | 105 Ft |
| Size Frontage | 50 Ft |
| Size Total Text | Under 1/2 Acre |
| Zoning Description | R2 |
Rooms
| Level | Type | Length | Width | Dimensions |
|---|---|---|---|---|
| Basement | 3pc Bathroom | Measurements not available | ||
| Basement | Utility Room | 10'10'' x 14'5'' | ||
| Basement | Recreation Room | 25'1'' x 18'2'' | ||
| Basement | Kitchen | 4'1'' x 12'9'' | ||
| Basement | Cold Room | 5'9'' x 7'10'' | ||
| Basement | Bonus Room | 14'2'' x 13'1'' | ||
| Basement | Bedroom | 9'3'' x 12'10'' | ||
| Basement | Bedroom | 11'0'' x 11'8'' |
https://www.realtor.ca/real-estate/28978480/93-tremaine-drive-unit-2-kitchener
Contact Us
Contact us for more information

