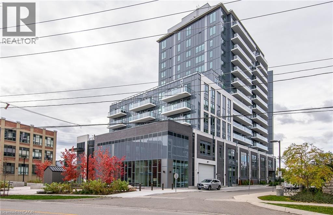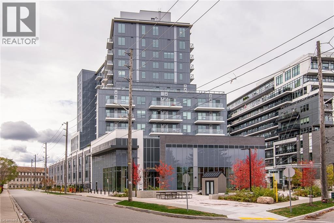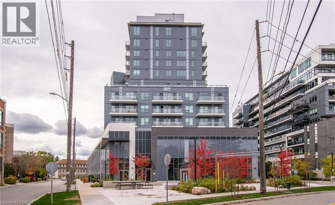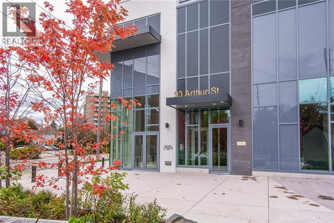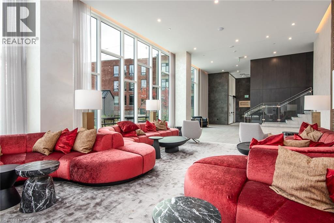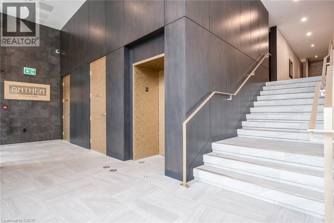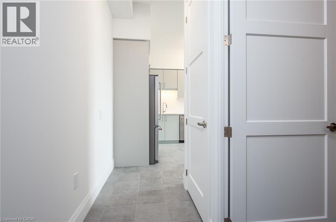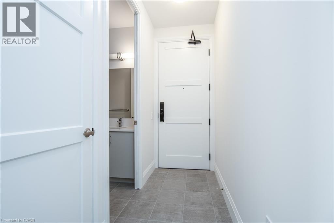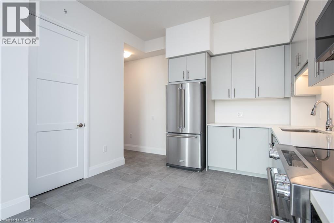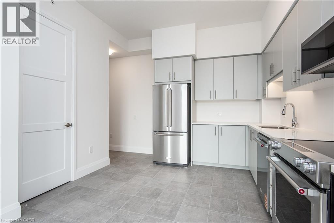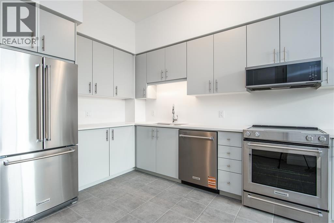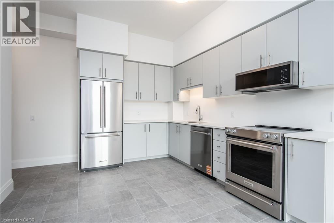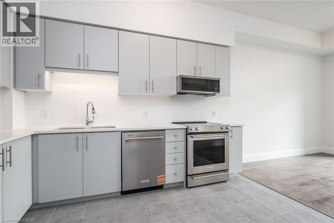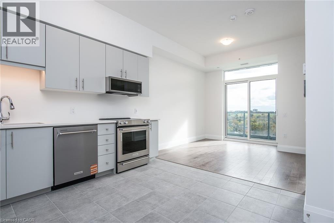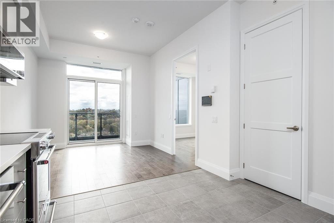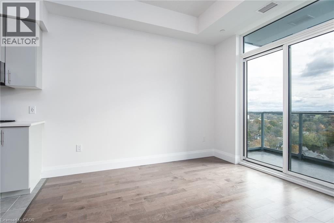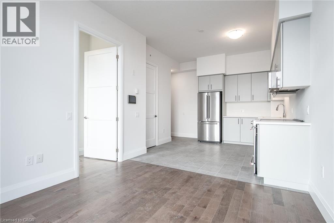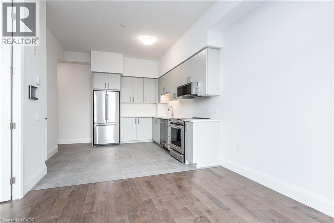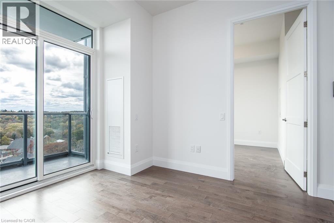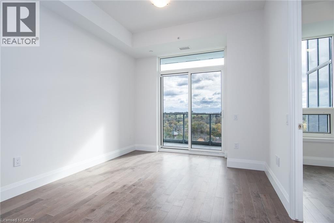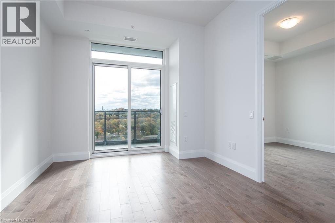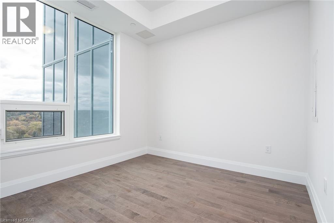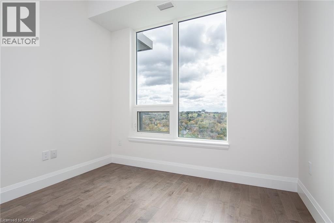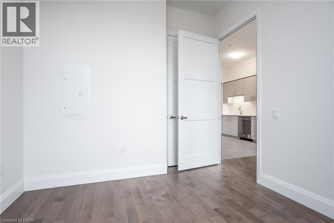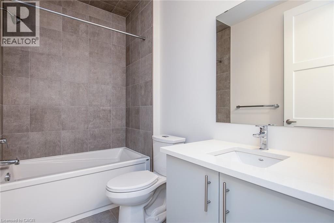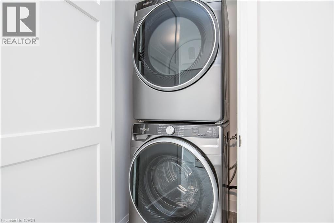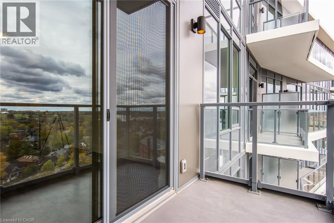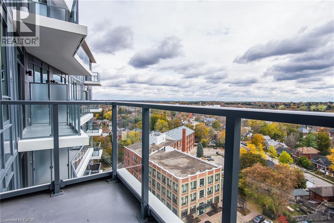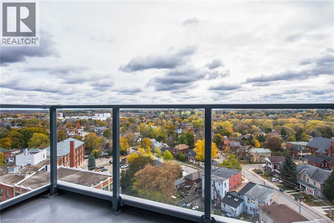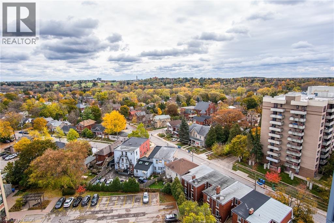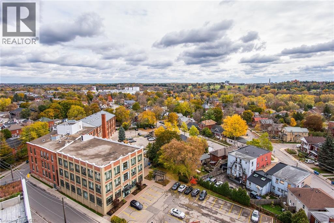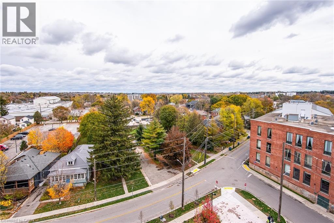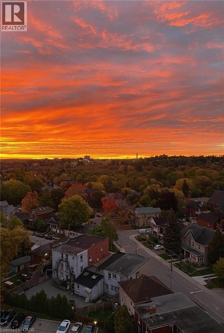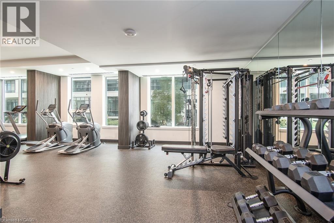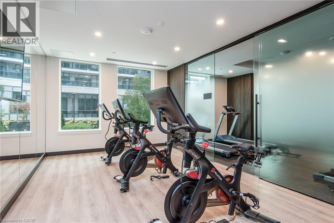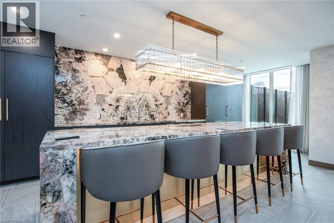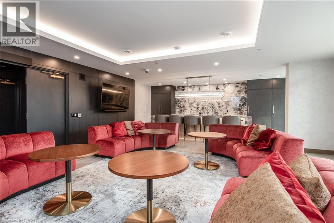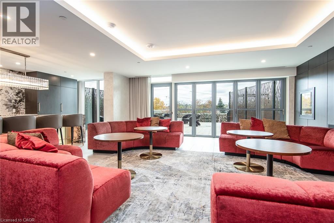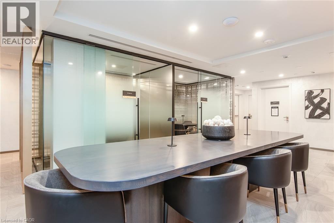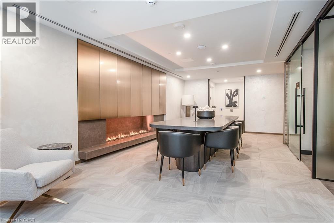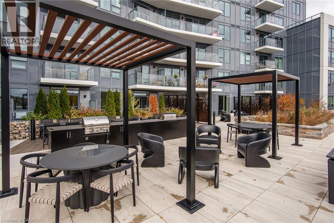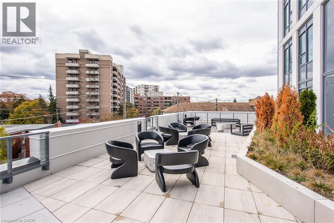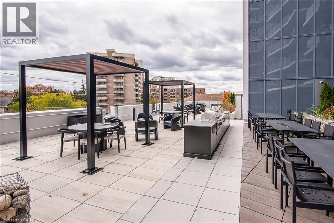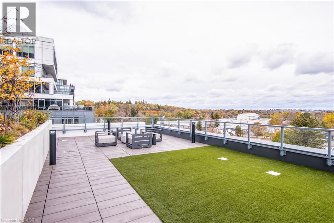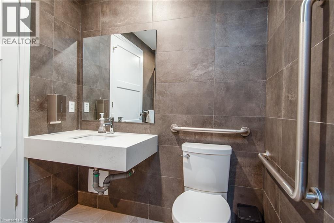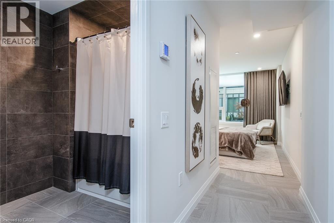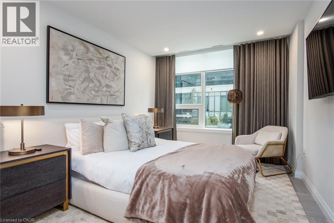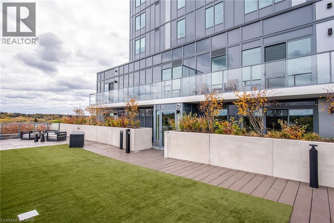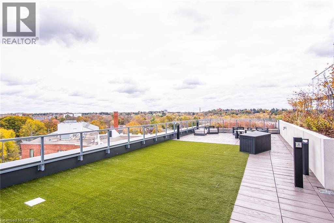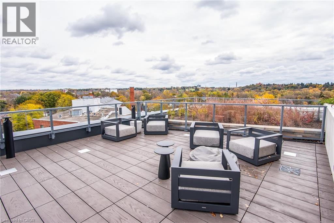93 Arthur Street S Unit# 1303 Guelph, Ontario N1E 0T3
$540,000Maintenance, Common Area Maintenance, Landscaping, Property Management, Water
$376.61 Monthly
Maintenance, Common Area Maintenance, Landscaping, Property Management, Water
$376.61 MonthlyDiscover urban living at this brand new one-bedroom, one-bathroom condo at The Metalworks, located at 1303-93 Arthur Street South in downtown Guelph. This thoughtfully designed unit features impressive 10-foot ceilings (exclusive to 13th and 14th floors), California-style ceiling treatment, contemporary 6-inch baseboards, and modern decora switches. The spacious layout maximizes every square foot for optimal comfort. The kitchen showcases premium stainless steel appliances including refrigerator with ice maker and bottom-mount freezer, plus 30-inch slide-in electric range with microwave hood. Canadian-made cabinetry features soft-close mechanisms, while quartz countertops provide durability and elegance. In-suite energy-efficient stacked laundry adds practical convenience. The four-piece bathroom features matching Canadian cabinetry and quartz counters, maintaining cohesive design throughout. Smart home technology includes programmable thermostat, security system, and amenities booking platform. Building amenities include first-floor piano lounge, co-working studio, comprehensive fitness club with cycle room, and pet spa. Third-floor social club and terrace provide entertaining spaces, while the seventh-floor sunrise deck offers breathtaking views. Wi-fi connectivity throughout lobby and indoor amenity areas keeps you connected.This premium development offers unparalleled convenience with Guelph Central Station steps away, making commutes effortless. Nature enthusiasts will appreciate nearby Priory Park, while grocery shopping is convenient with natural food markets in the area. Enjoy access to public river walk, River Square and Mill Square public amenity spaces. This exceptional unit includes one underground parking space. The Metalworks represents premium development standards that consistently impress, making this your ideal urban sanctuary. (id:43503)
Property Details
| MLS® Number | 40788989 |
| Property Type | Single Family |
| Neigbourhood | Saint George's Neighbourhood Group |
| Amenities Near By | Hospital, Park, Place Of Worship, Public Transit, Schools, Shopping |
| Features | Balcony |
| Parking Space Total | 1 |
Building
| Bathroom Total | 1 |
| Bedrooms Above Ground | 1 |
| Bedrooms Total | 1 |
| Amenities | Exercise Centre, Party Room |
| Appliances | Dishwasher, Dryer, Refrigerator, Stove, Water Softener, Washer, Microwave Built-in |
| Basement Type | None |
| Constructed Date | 2025 |
| Construction Material | Concrete Block, Concrete Walls |
| Construction Style Attachment | Attached |
| Cooling Type | Central Air Conditioning |
| Exterior Finish | Brick, Concrete |
| Fire Protection | Smoke Detectors, Alarm System, Security System |
| Foundation Type | Poured Concrete |
| Heating Type | Forced Air |
| Stories Total | 1 |
| Size Interior | 537 Ft2 |
| Type | Apartment |
| Utility Water | Municipal Water |
Parking
| Underground | |
| Visitor Parking |
Land
| Access Type | Road Access |
| Acreage | No |
| Land Amenities | Hospital, Park, Place Of Worship, Public Transit, Schools, Shopping |
| Sewer | Municipal Sewage System |
| Size Total Text | Under 1/2 Acre |
| Zoning Description | Rh. 7-5.4 |
Rooms
| Level | Type | Length | Width | Dimensions |
|---|---|---|---|---|
| Main Level | 4pc Bathroom | Measurements not available | ||
| Main Level | Bedroom | 10'3'' x 10'0'' | ||
| Main Level | Living Room | 11'4'' x 10'6'' | ||
| Main Level | Kitchen | 11'11'' x 11'4'' |
https://www.realtor.ca/real-estate/29116156/93-arthur-street-s-unit-1303-guelph
Contact Us
Contact us for more information

