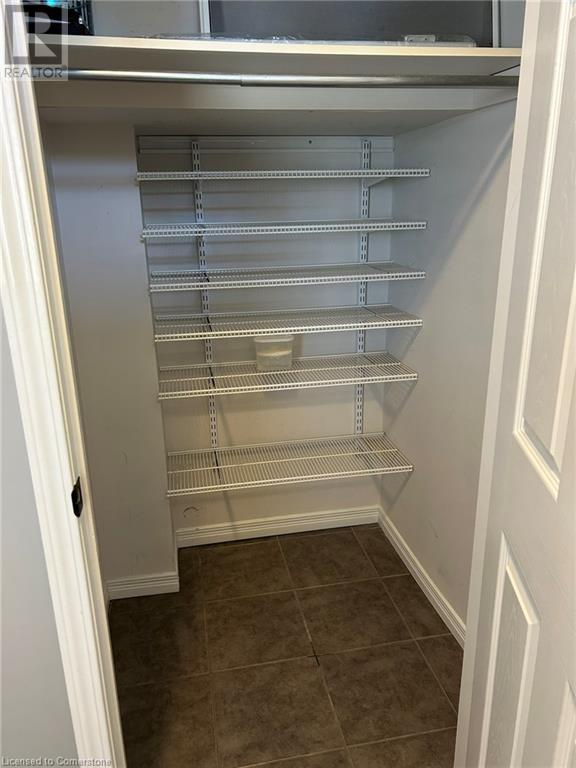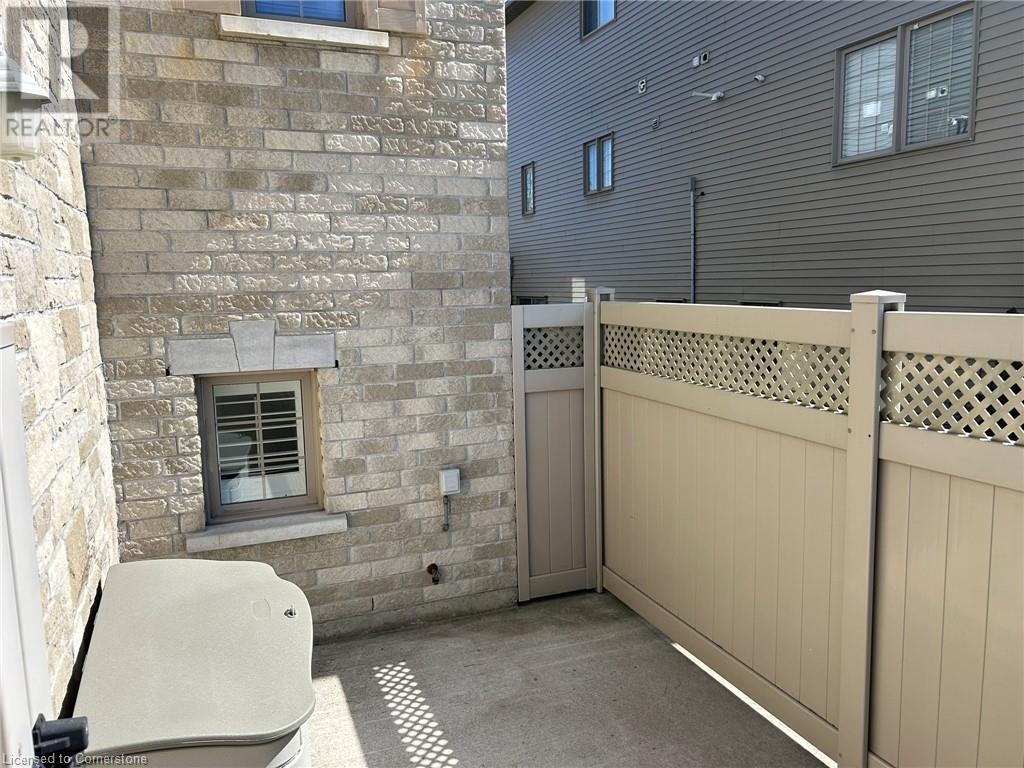1 Bedroom
1 Bathroom
796 ft2
Bungalow
None
Forced Air
$1,850 MonthlyInsurance, Property Management, Parking
Beautiful 1 bedroom, 1 bath stacked condo with insuite laundry. Features include inviting foyer with closet, kitchen with stainless steel appliances, upgraded cabinets, corian countertop and tile backsplash, open to living room with laminate floors. The bedroom has ample closets and a finished bonus space/storage room off bedroom. California shutters throughout. Unit faces onto Glasgow so has the added benefit of street access and parking. Tenants pay all utilities. Unit has one assigned parking space. No smoking or pets. This great home is located close to all amenities including shopping, schools, The Boardwalk, transit & University of Waterloo. (id:43503)
Property Details
|
MLS® Number
|
40722304 |
|
Property Type
|
Single Family |
|
Neigbourhood
|
Highland West |
|
Amenities Near By
|
Public Transit, Schools, Shopping |
|
Equipment Type
|
Water Heater |
|
Features
|
Balcony, Paved Driveway, No Pet Home |
|
Parking Space Total
|
1 |
|
Rental Equipment Type
|
Water Heater |
Building
|
Bathroom Total
|
1 |
|
Bedrooms Above Ground
|
1 |
|
Bedrooms Total
|
1 |
|
Appliances
|
Dishwasher, Dryer, Microwave, Refrigerator, Stove, Water Softener, Washer, Window Coverings |
|
Architectural Style
|
Bungalow |
|
Basement Type
|
None |
|
Constructed Date
|
2012 |
|
Construction Style Attachment
|
Attached |
|
Cooling Type
|
None |
|
Exterior Finish
|
Brick, Stone |
|
Heating Fuel
|
Natural Gas |
|
Heating Type
|
Forced Air |
|
Stories Total
|
1 |
|
Size Interior
|
796 Ft2 |
|
Type
|
Row / Townhouse |
|
Utility Water
|
Municipal Water |
Land
|
Acreage
|
No |
|
Land Amenities
|
Public Transit, Schools, Shopping |
|
Sewer
|
Municipal Sewage System |
|
Size Total
|
0|under 1/2 Acre |
|
Size Total Text
|
0|under 1/2 Acre |
|
Zoning Description
|
R-6 |
Rooms
| Level |
Type |
Length |
Width |
Dimensions |
|
Main Level |
Storage |
|
|
Measurements not available |
|
Main Level |
Laundry Room |
|
|
Measurements not available |
|
Main Level |
4pc Bathroom |
|
|
Measurements not available |
|
Main Level |
Primary Bedroom |
|
|
12'2'' x 12'2'' |
|
Main Level |
Living Room |
|
|
14'7'' x 10'0'' |
|
Main Level |
Kitchen |
|
|
14'7'' x 9'11'' |
https://www.realtor.ca/real-estate/28260901/923-glasgow-street-unit-d-kitchener














