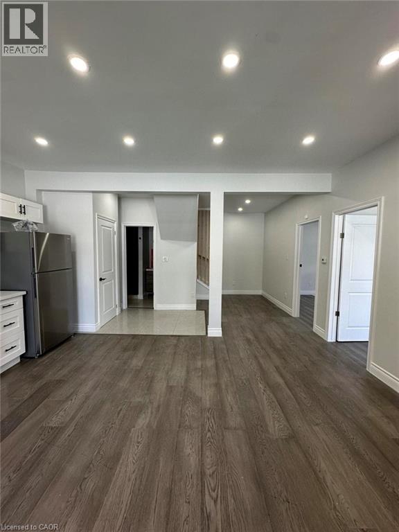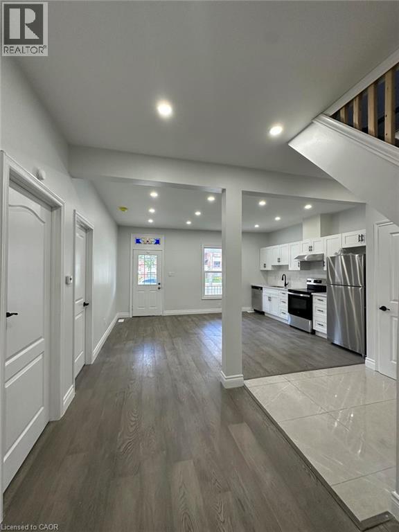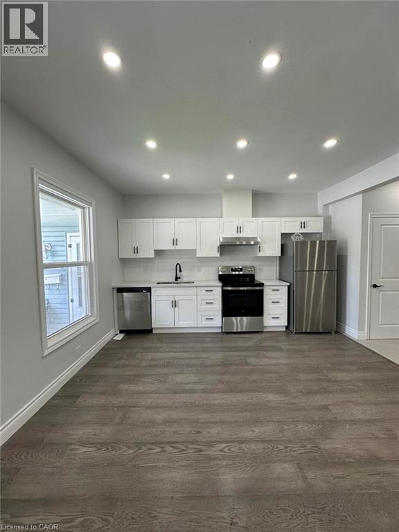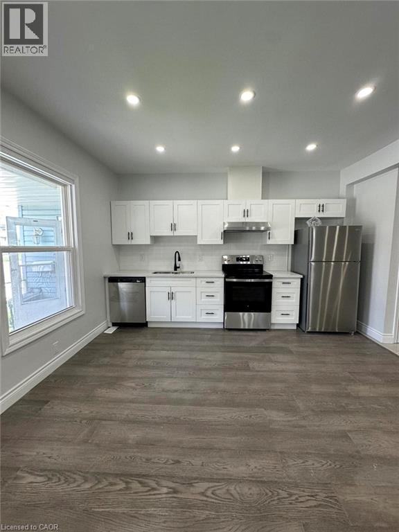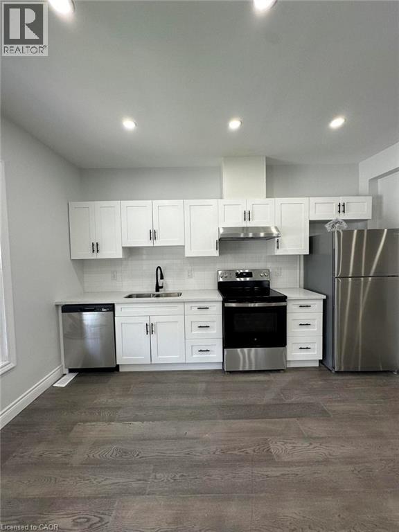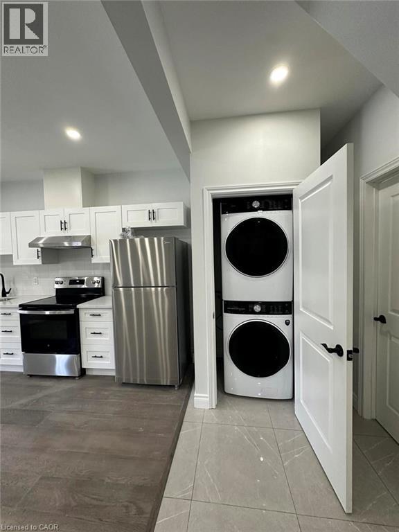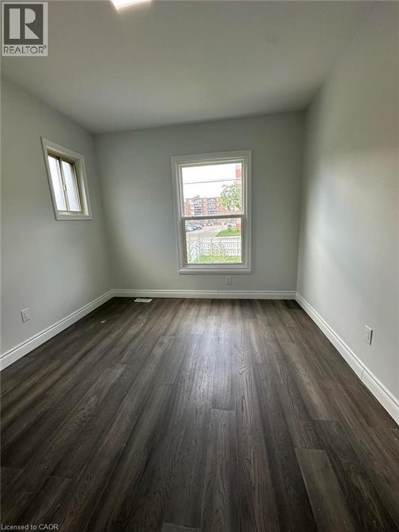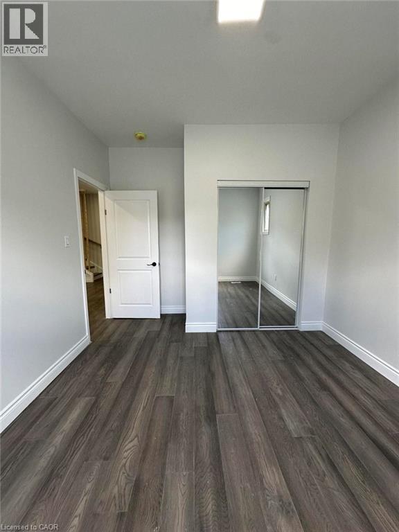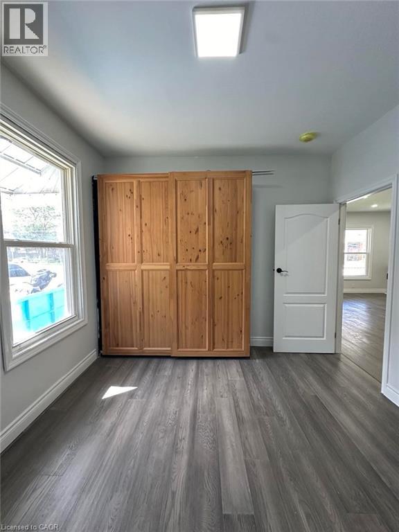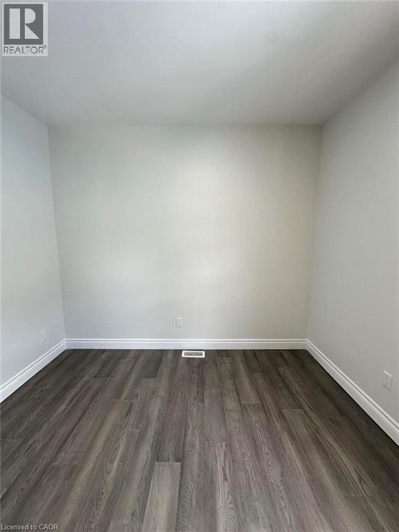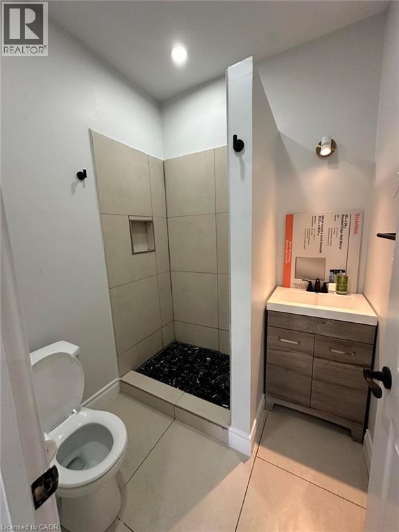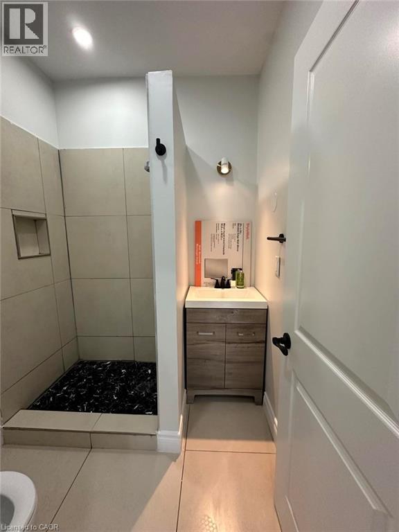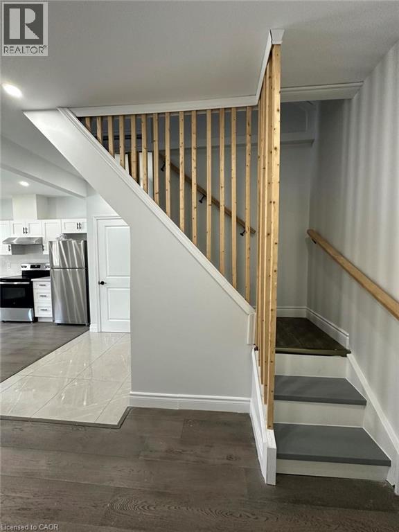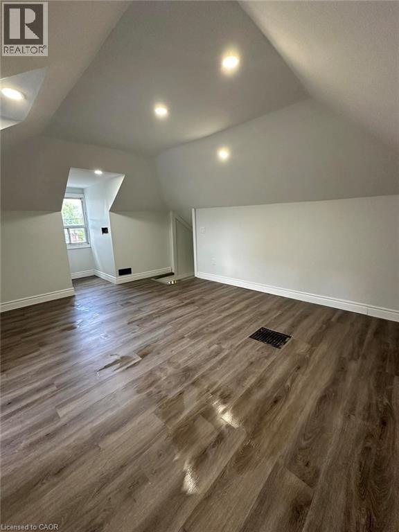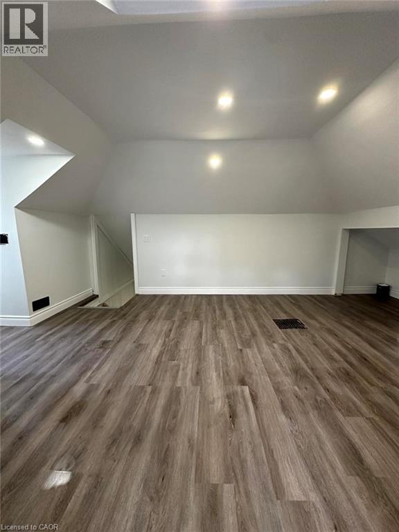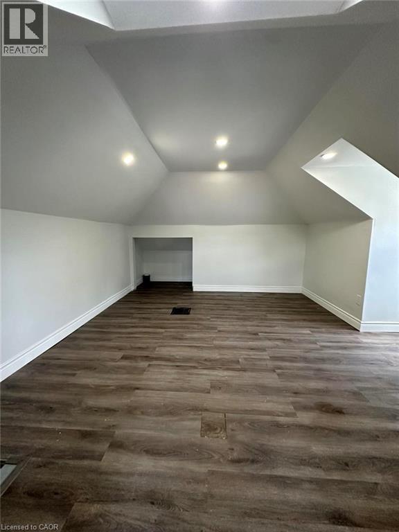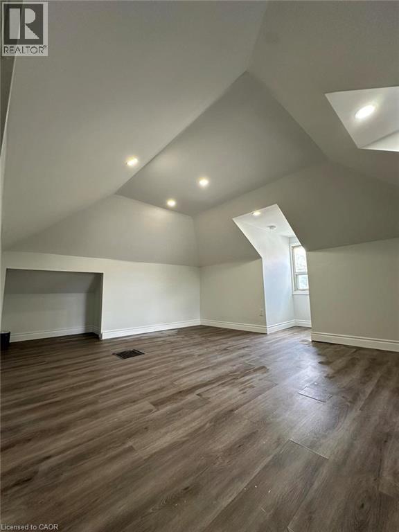920 Concession Street Unit# 1 Hamilton, Ontario L8V 1E8
2 Bedroom
1 Bathroom
950 ft2
Central Air Conditioning
Forced Air
$2,000 Monthly
Spacious and stylish 1.5 storey lease! This beautifully maintained 2-bedroom home features a bonus loft space—perfect for a home office or additional bedroom. Enjoy the convenience of stainless steel appliances and in-unit washer and dryer. TWO parking spots included for added ease. Located in a transit-friendly area ideal for commuters and health care professionals. Tenant responsible for 40% of utilities (gas, water & hydro). Don’t miss this opportunity to live in a bright, versatile space in a prime location! Available immediately (id:43503)
Property Details
| MLS® Number | 40781588 |
| Property Type | Single Family |
| Neigbourhood | Raleigh |
| Amenities Near By | Park, Place Of Worship, Public Transit, Schools |
| Parking Space Total | 2 |
Building
| Bathroom Total | 1 |
| Bedrooms Above Ground | 2 |
| Bedrooms Total | 2 |
| Appliances | Dishwasher, Dryer, Refrigerator, Stove, Washer |
| Basement Type | None |
| Construction Style Attachment | Detached |
| Cooling Type | Central Air Conditioning |
| Exterior Finish | Vinyl Siding |
| Heating Fuel | Natural Gas |
| Heating Type | Forced Air |
| Stories Total | 2 |
| Size Interior | 950 Ft2 |
| Type | House |
| Utility Water | Municipal Water |
Land
| Acreage | No |
| Land Amenities | Park, Place Of Worship, Public Transit, Schools |
| Sewer | Municipal Sewage System |
| Size Depth | 110 Ft |
| Size Frontage | 66 Ft |
| Size Total Text | Unknown |
| Zoning Description | C/s-941 C/s-1822 |
Rooms
| Level | Type | Length | Width | Dimensions |
|---|---|---|---|---|
| Main Level | 3pc Bathroom | 6'5'' x 7'0'' | ||
| Main Level | Bonus Room | 16'0'' x 15'0'' | ||
| Main Level | Bedroom | 10'5'' x 11'0'' | ||
| Main Level | Bedroom | 8'0'' x 8'5'' |
https://www.realtor.ca/real-estate/29022267/920-concession-street-unit-1-hamilton
Contact Us
Contact us for more information

