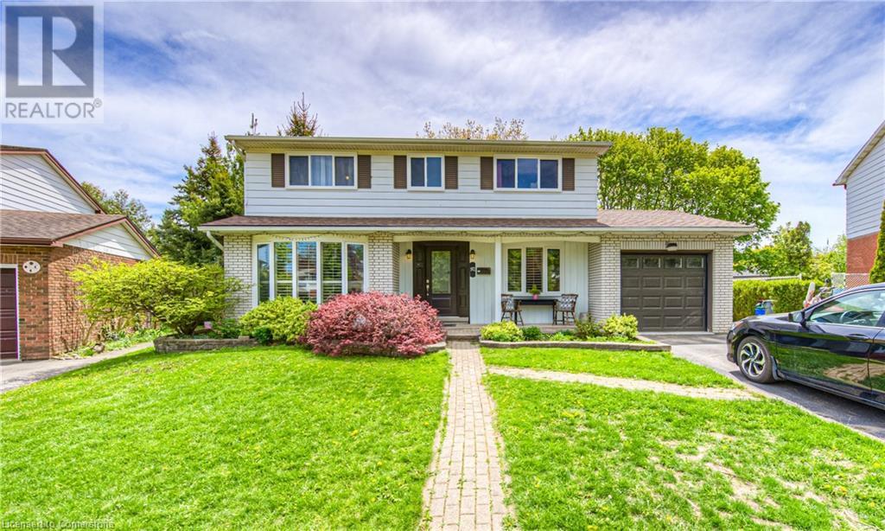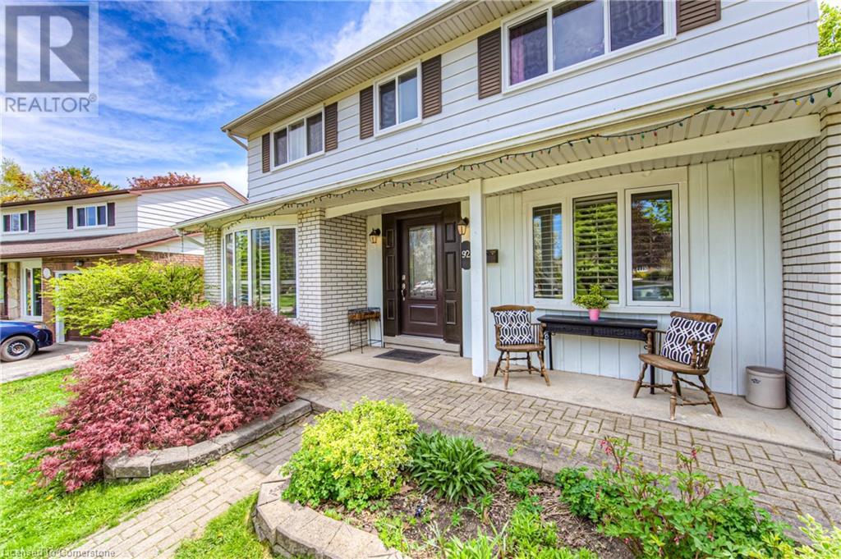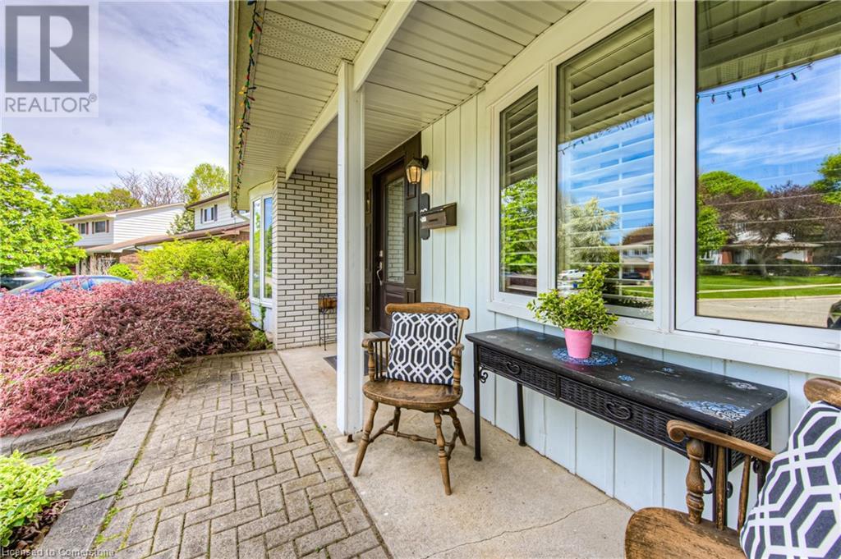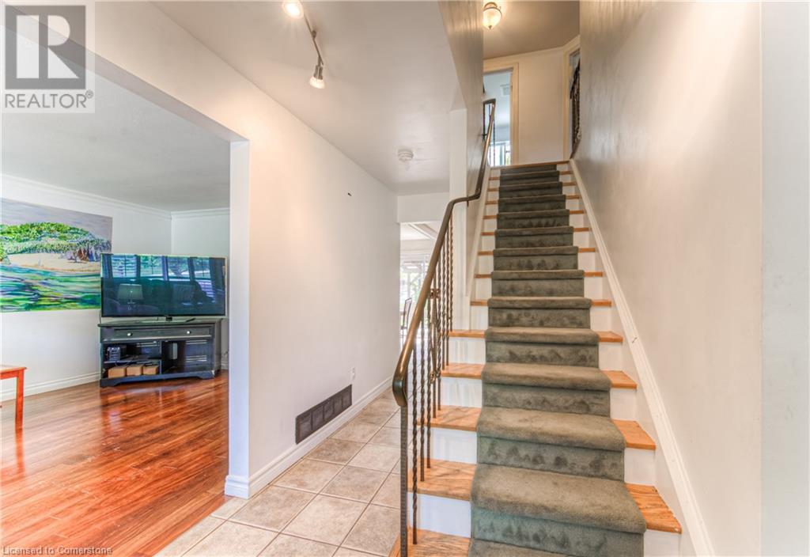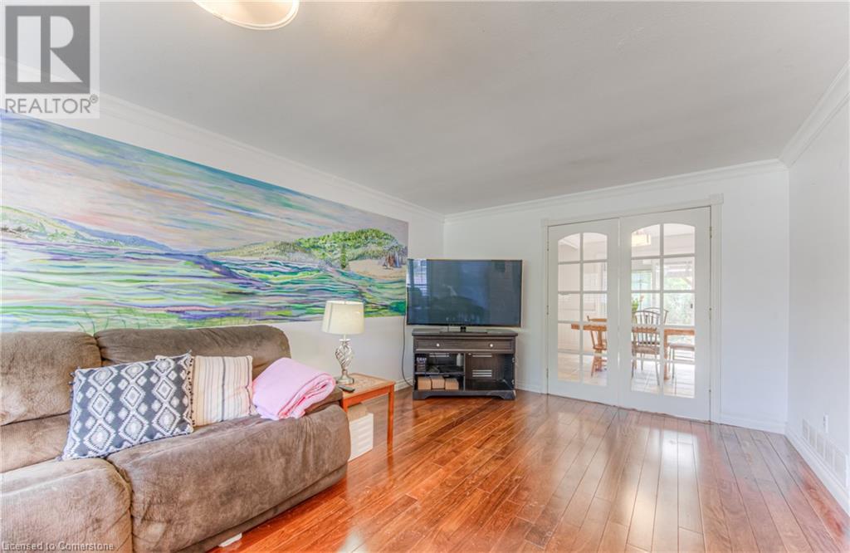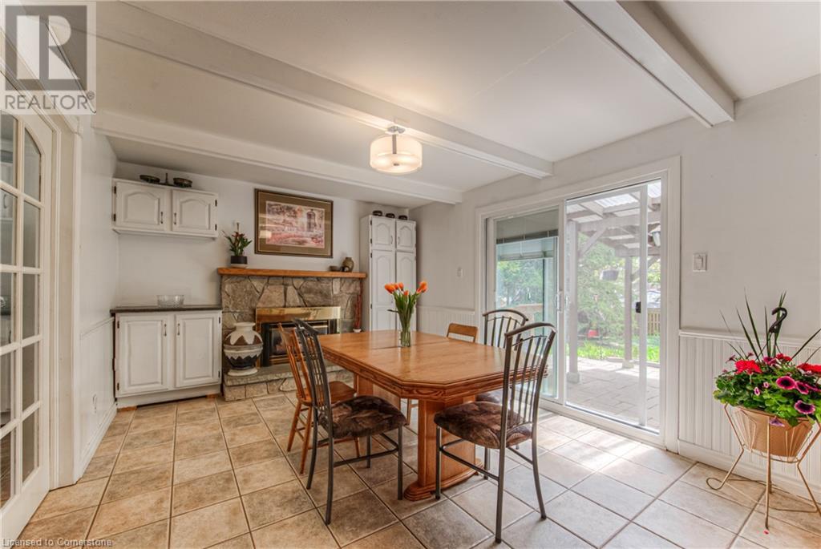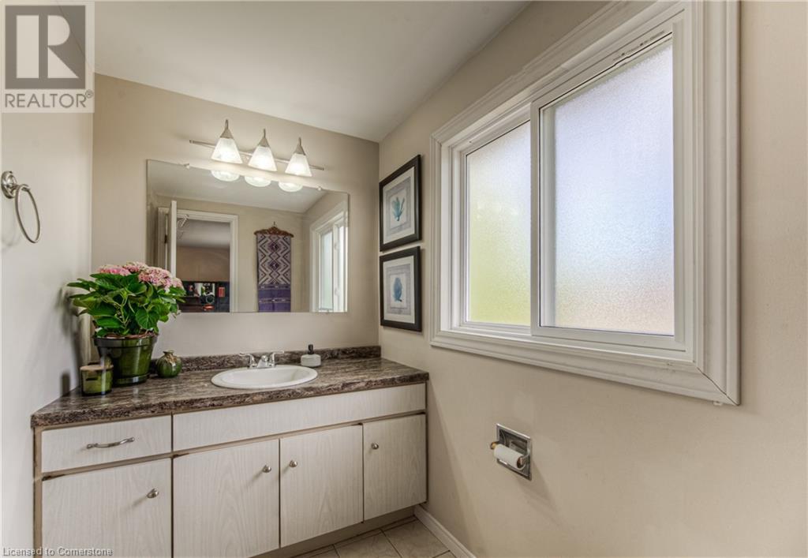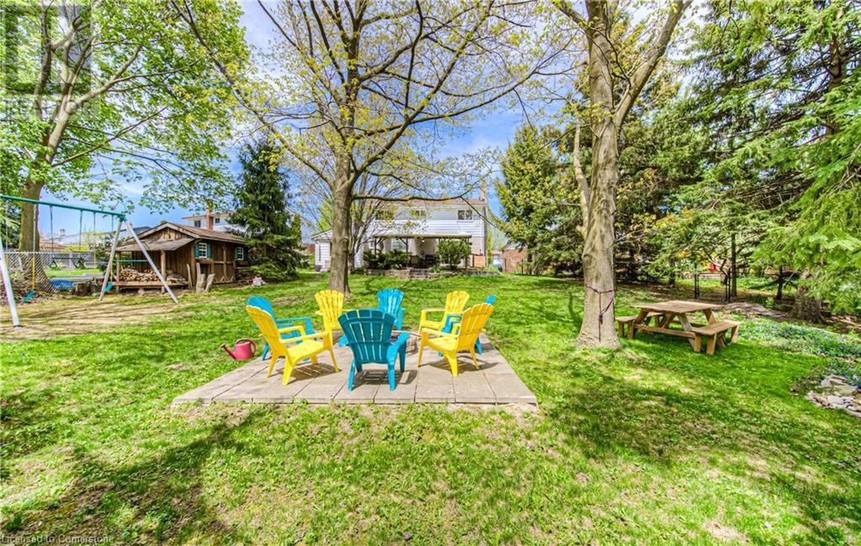92 Pinehurst Crescent Kitchener, Ontario N2N 1E4
$799,900
Well maintained 2 story home with 4 bedrooms and 3 baths on a quiet crescent and 0.24 acre lot! Hardwood on two levels, modern kitchen with a lot of cupboards and a large family room with a gas fireplace used as a dining room currently. There is a walk-out to a beautiful backyard from the family room. Huge covered deck with a water feature for ambiance. Second level is all hardwood and you will find 4 bedrooms with a large primary bedroom with a spacious walk-in closet and a 2pc en-suite, the main 4 pc bath is located on second level as well. On the lower level you will find a large rec room, Den or Gym, Cold cellar and the utility room. Other updates: newer windows, furnace 2015, water softener 2020, fully fenced 2023, all toilets are new, hot water heater is owned 2023, secure entry lock on front door, small storage / sitting room of mud room. This home is perfect for a young family or first time home buyers. (id:43503)
Open House
This property has open houses!
2:00 pm
Ends at:4:00 pm
2:00 pm
Ends at:4:00 pm
Property Details
| MLS® Number | 40727920 |
| Property Type | Single Family |
| Neigbourhood | Forest Heights |
| Amenities Near By | Park, Place Of Worship, Public Transit, Schools, Shopping |
| Community Features | High Traffic Area |
| Equipment Type | None |
| Parking Space Total | 5 |
| Rental Equipment Type | None |
Building
| Bathroom Total | 3 |
| Bedrooms Above Ground | 4 |
| Bedrooms Total | 4 |
| Appliances | Dishwasher, Dryer, Refrigerator, Stove, Water Softener, Washer, Garage Door Opener |
| Architectural Style | 2 Level |
| Basement Development | Finished |
| Basement Type | Full (finished) |
| Constructed Date | 1969 |
| Construction Style Attachment | Detached |
| Cooling Type | Central Air Conditioning |
| Exterior Finish | Aluminum Siding, Brick |
| Fireplace Present | Yes |
| Fireplace Total | 1 |
| Half Bath Total | 2 |
| Heating Fuel | Natural Gas |
| Heating Type | Forced Air |
| Stories Total | 2 |
| Size Interior | 3,010 Ft2 |
| Type | House |
| Utility Water | Municipal Water |
Parking
| Attached Garage |
Land
| Access Type | Highway Nearby |
| Acreage | No |
| Land Amenities | Park, Place Of Worship, Public Transit, Schools, Shopping |
| Sewer | Municipal Sewage System |
| Size Frontage | 55 Ft |
| Size Irregular | 0.24 |
| Size Total | 0.24 Ac|under 1/2 Acre |
| Size Total Text | 0.24 Ac|under 1/2 Acre |
| Zoning Description | Res-2 |
Rooms
| Level | Type | Length | Width | Dimensions |
|---|---|---|---|---|
| Second Level | 4pc Bathroom | Measurements not available | ||
| Second Level | Bedroom | 11'4'' x 13'8'' | ||
| Second Level | Bedroom | 11'4'' x 11'9'' | ||
| Second Level | Bedroom | 9'0'' x 10'9'' | ||
| Second Level | Full Bathroom | 6'7'' x 4'11'' | ||
| Second Level | Primary Bedroom | 12'3'' x 17'0'' | ||
| Basement | Cold Room | 7'4'' x 6'5'' | ||
| Basement | Utility Room | 8'8'' x 11'1'' | ||
| Basement | Gym | 18'6'' x 18'5'' | ||
| Basement | Recreation Room | 21'4'' x 11'2'' | ||
| Main Level | Storage | 9'10'' x 5'11'' | ||
| Main Level | Laundry Room | 6'6'' x 8'9'' | ||
| Main Level | 2pc Bathroom | Measurements not available | ||
| Main Level | Family Room | 15'8'' x 11'4'' | ||
| Main Level | Kitchen | 14'3'' x 15'5'' | ||
| Main Level | Office | 11'3'' x 11'11'' |
https://www.realtor.ca/real-estate/28308077/92-pinehurst-crescent-kitchener
Contact Us
Contact us for more information

