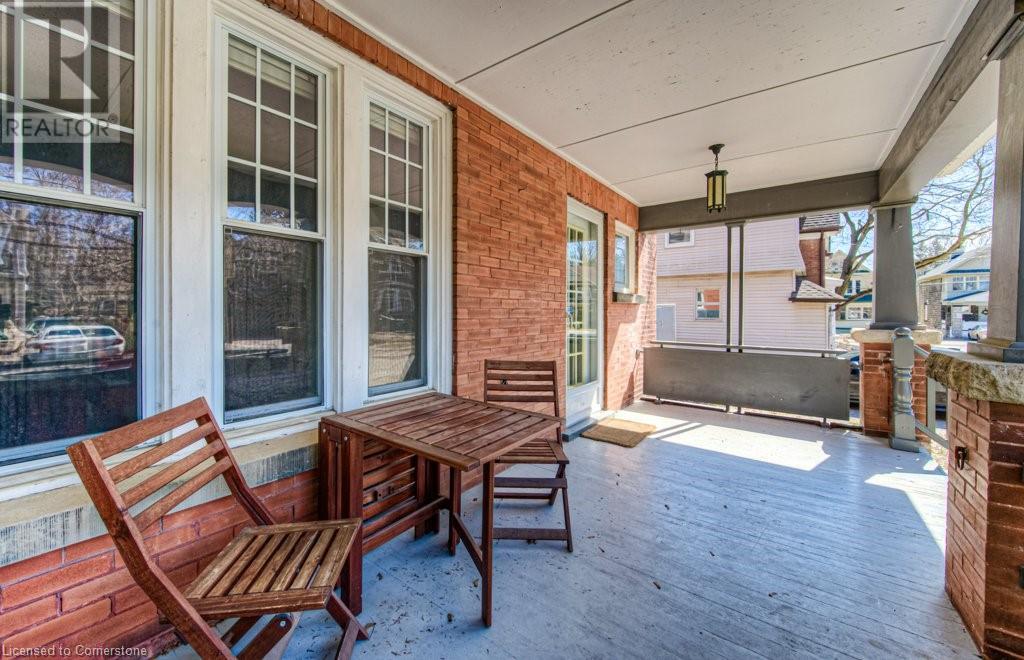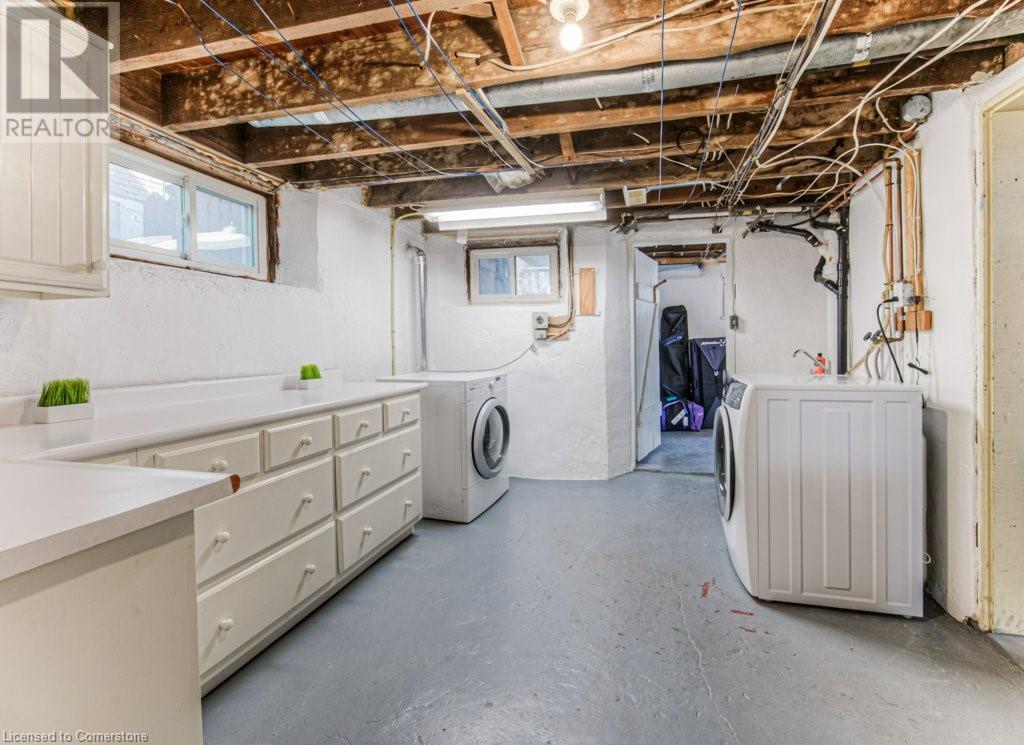92 Euclid Avenue Waterloo, Ontario N2L 1Z4
$850,000
This classic foursquare home in Uptown Waterloo is not to be missed! The first impression is the covered porch spanning the entire front of the home – this is the perfect spot to watch the world amble by on warm summer evenings. Inside, you will be delighted by the abundance of natural light and gleaming hardwood flooring. Up front, off the foyer, there is a very convenient powder room, a feature not often present in homes of this age, plus 2 closets to store your outdoor wear. The spacious living room can accommodate large gatherings, plus there is a separate dining room just off the updated kitchen at the rear of the house, with a window view over the sink to the backyard space. Upstairs there are 3 spacious bedrooms as well as an updated main bath. A special feature off one of the bedrooms is a sunroom, with many possible uses - a fantastic office, workout space or cozy reading nook. And don’t miss the finished attic on the 3rd level – a great spot for an additional bedroom or play area for the kids. The basement features a tidy laundry area, ample storage and space for a workshop. The fenced backyard is the perfect blend of patio and lawn, making this a great spot for summer gatherings as well as play space for children and pets alike. A shed, tucked just out of sight of the patio, will store all your bikes and garden tools. Other notable features include a “stone-coated” steel roof (2009), updated furnace (2022), leaf guard on gutters (2021), re-lining of waste water line to road (2021), gas line for BBQ, carpet free main and 2nd floor, and updated windows. This location offers a fantastic lifestyle, just two blocks from King St and a short walk to Waterloo Park, CIGI, the Perimeter Institute and LRT station. (id:43503)
Open House
This property has open houses!
2:00 pm
Ends at:4:00 pm
Property Details
| MLS® Number | 40710519 |
| Property Type | Single Family |
| Neigbourhood | Uptown |
| Amenities Near By | Park, Playground, Public Transit, Shopping |
| Equipment Type | Water Heater |
| Parking Space Total | 2 |
| Rental Equipment Type | Water Heater |
Building
| Bathroom Total | 2 |
| Bedrooms Above Ground | 3 |
| Bedrooms Total | 3 |
| Appliances | Dishwasher, Dryer, Refrigerator, Stove, Water Softener, Washer |
| Basement Development | Unfinished |
| Basement Type | Full (unfinished) |
| Constructed Date | 1916 |
| Construction Style Attachment | Detached |
| Cooling Type | Central Air Conditioning |
| Exterior Finish | Brick |
| Foundation Type | Stone |
| Half Bath Total | 1 |
| Heating Fuel | Natural Gas |
| Heating Type | Forced Air |
| Stories Total | 3 |
| Size Interior | 1,803 Ft2 |
| Type | House |
| Utility Water | Municipal Water |
Land
| Acreage | No |
| Land Amenities | Park, Playground, Public Transit, Shopping |
| Sewer | Municipal Sewage System |
| Size Depth | 66 Ft |
| Size Frontage | 40 Ft |
| Size Total Text | Under 1/2 Acre |
| Zoning Description | R4 |
Rooms
| Level | Type | Length | Width | Dimensions |
|---|---|---|---|---|
| Second Level | 4pc Bathroom | Measurements not available | ||
| Second Level | Sunroom | 15'5'' x 7'10'' | ||
| Second Level | Bedroom | 11'7'' x 9'5'' | ||
| Second Level | Bedroom | 12'4'' x 9'3'' | ||
| Second Level | Primary Bedroom | 15'11'' x 7'10'' | ||
| Third Level | Attic | 23'7'' x 20'3'' | ||
| Basement | Laundry Room | 12'9'' x 10'9'' | ||
| Main Level | 2pc Bathroom | Measurements not available | ||
| Main Level | Kitchen | 15'8'' x 7'6'' | ||
| Main Level | Dining Room | 12'7'' x 11'8'' | ||
| Main Level | Living Room | 24'4'' x 11'5'' |
https://www.realtor.ca/real-estate/28141841/92-euclid-avenue-waterloo
Contact Us
Contact us for more information











































