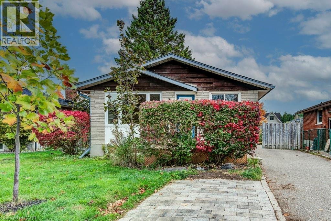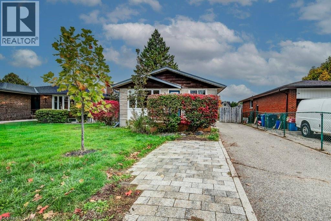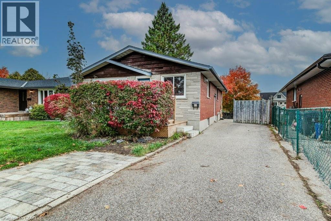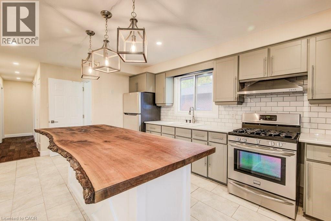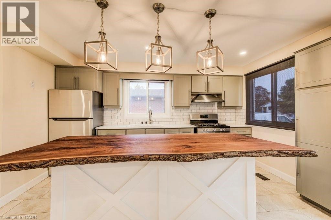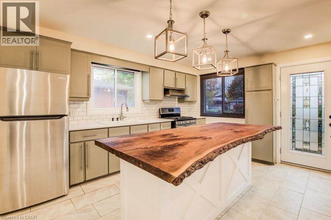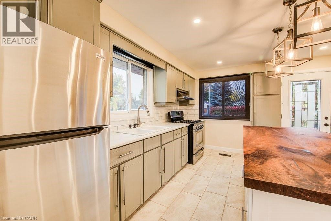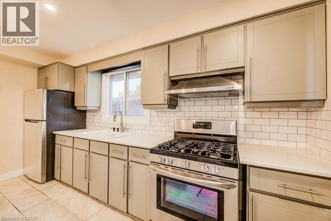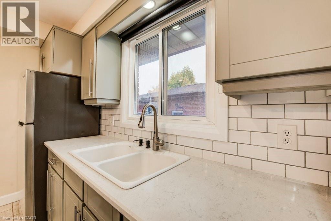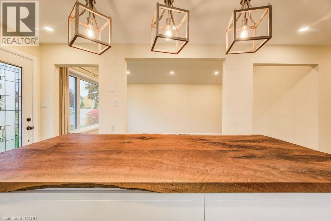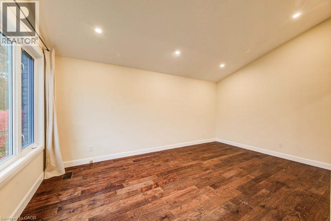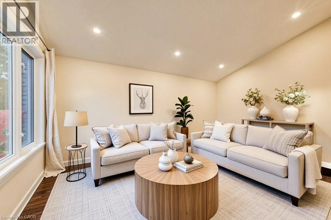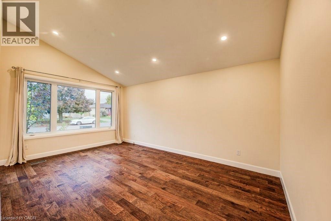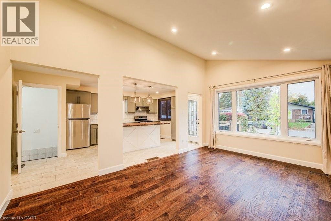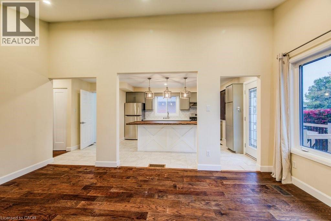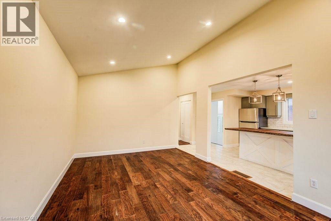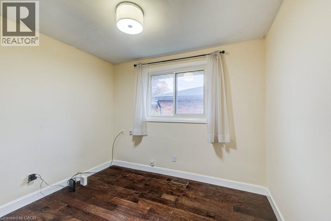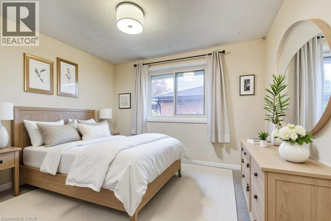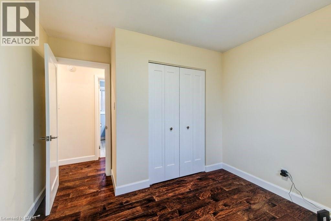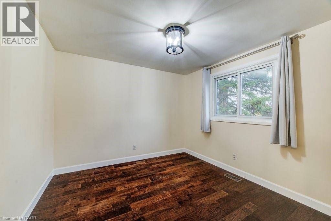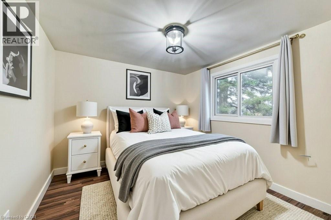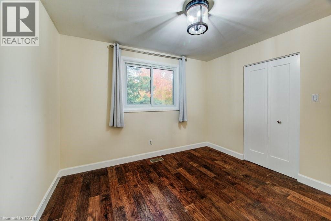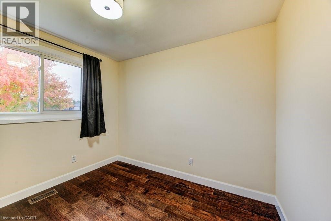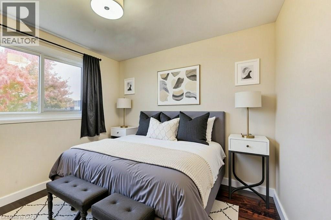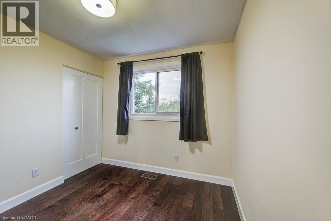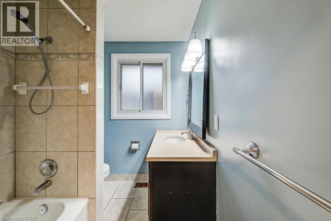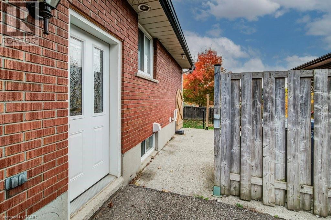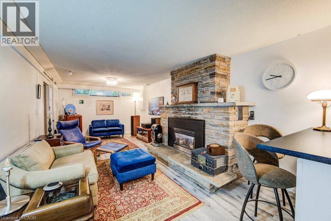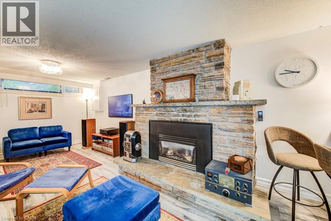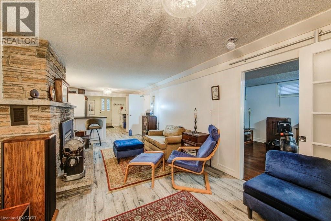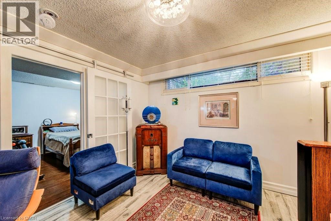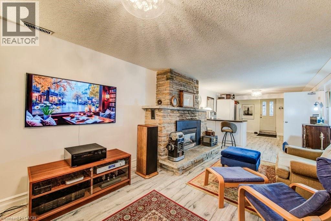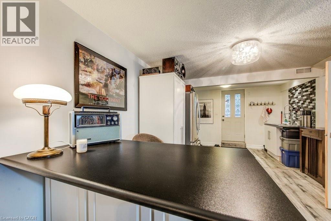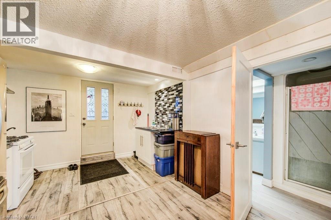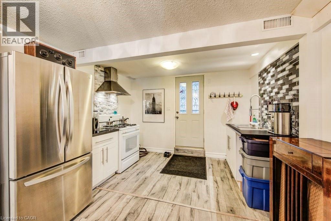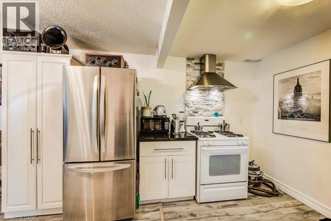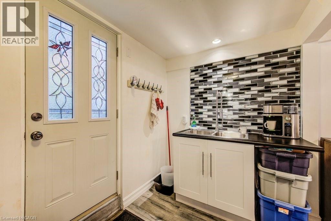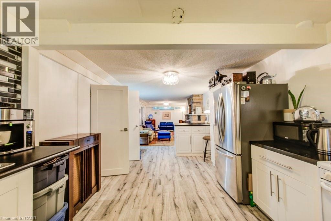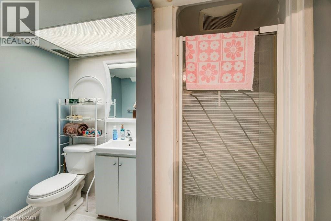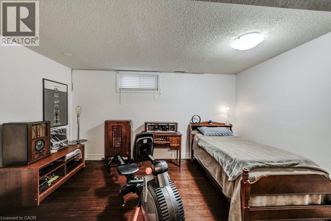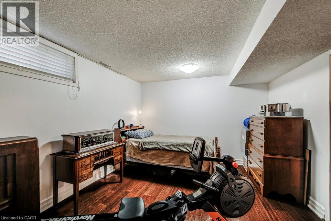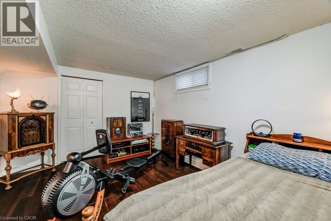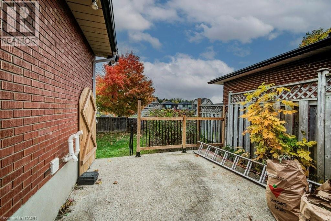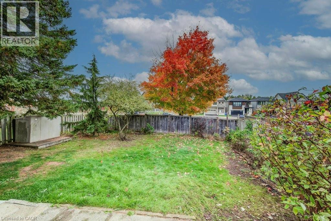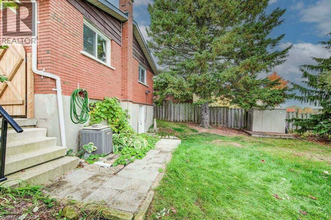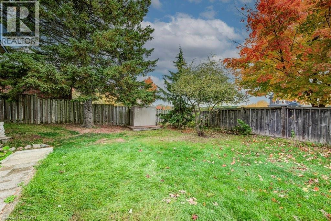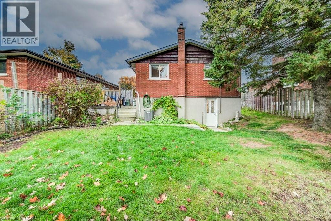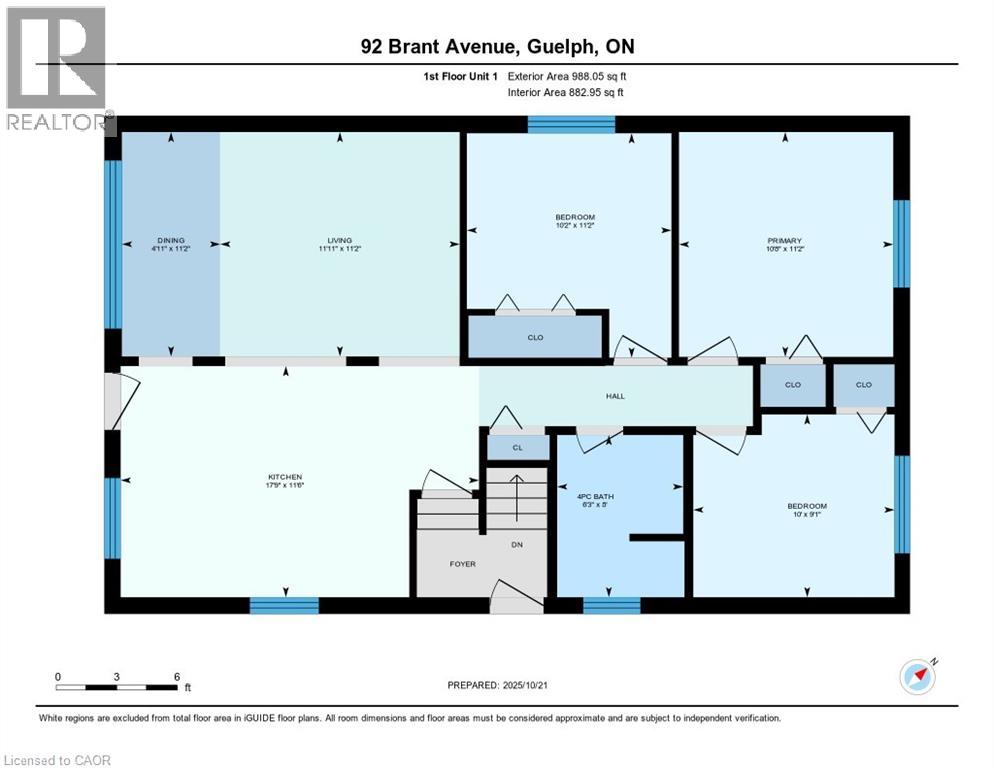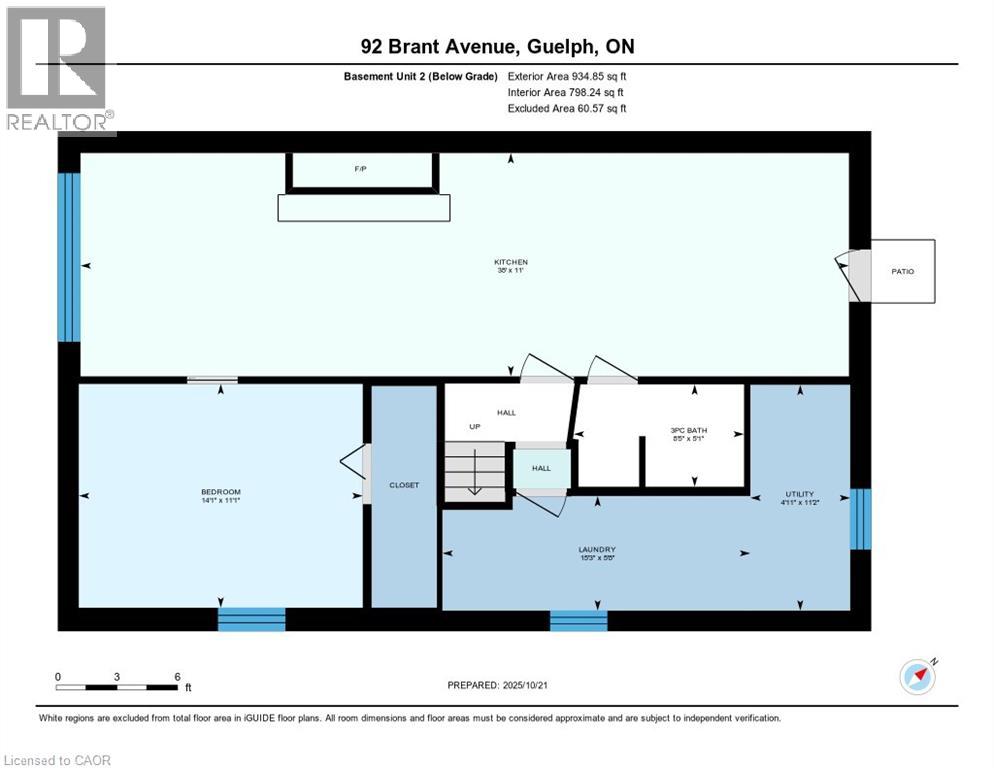92 Brant Avenue Guelph, Ontario N1E 1G3
$749,900
Welcome to this charming and inviting east end bungalow, offering a perfect blend of comfort, style, and opportunity. Step inside to discover an open-concept main floor with a vaulted ceiling that fills the space with natural light. The spacious eat-in kitchen with island is perfect for family gatherings and casual meals. With three bright bedrooms and 4-piece bath, the main level feels spacious and inviting. Downstairs, you’ll find a beautifully maintained 1-bedroom legal basement apartment featuring a gas fireplace and private walkout entrance—ideal for rental income or in-laws. The landscaped backyard adds to this home’s curb appeal, offering a tranquil outdoor retreat. Move-in ready and beautifully maintained, this home is a must-see! (id:43503)
Open House
This property has open houses!
12:00 pm
Ends at:2:00 pm
Property Details
| MLS® Number | 40781838 |
| Property Type | Single Family |
| Neigbourhood | Brant Avenue Neighbourhood Group |
| Amenities Near By | Park, Place Of Worship, Playground, Public Transit, Schools |
| Community Features | Quiet Area, Community Centre, School Bus |
| Parking Space Total | 4 |
Building
| Bathroom Total | 2 |
| Bedrooms Above Ground | 3 |
| Bedrooms Below Ground | 1 |
| Bedrooms Total | 4 |
| Appliances | Dryer, Refrigerator, Water Meter, Washer, Range - Gas, Hood Fan, Window Coverings |
| Architectural Style | Bungalow |
| Basement Development | Finished |
| Basement Type | Full (finished) |
| Construction Style Attachment | Detached |
| Cooling Type | Central Air Conditioning |
| Exterior Finish | Brick, Concrete, Shingles |
| Fireplace Present | Yes |
| Fireplace Total | 1 |
| Heating Fuel | Natural Gas |
| Heating Type | Forced Air |
| Stories Total | 1 |
| Size Interior | 1,786 Ft2 |
| Type | House |
| Utility Water | Municipal Water |
Land
| Acreage | No |
| Land Amenities | Park, Place Of Worship, Playground, Public Transit, Schools |
| Sewer | Municipal Sewage System |
| Size Depth | 112 Ft |
| Size Frontage | 43 Ft |
| Size Total Text | Under 1/2 Acre |
| Zoning Description | R1b6 |
Rooms
| Level | Type | Length | Width | Dimensions |
|---|---|---|---|---|
| Basement | Laundry Room | 5'8'' x 15'3'' | ||
| Basement | Kitchen | 38'0'' x 11'0'' | ||
| Basement | Bedroom | 11'1'' x 14'1'' | ||
| Basement | 3pc Bathroom | 8'5'' x 5'1'' | ||
| Main Level | Primary Bedroom | 11'2'' x 10'8'' | ||
| Main Level | Living Room | 11'2'' x 12'0'' | ||
| Main Level | Kitchen | 11'6'' x 17'9'' | ||
| Main Level | Dining Room | 11'2'' x 4'11'' | ||
| Main Level | Bedroom | 9'1'' x 10'0'' | ||
| Main Level | Bedroom | 11'2'' x 10'2'' | ||
| Main Level | 4pc Bathroom | Measurements not available |
https://www.realtor.ca/real-estate/29027109/92-brant-avenue-guelph
Contact Us
Contact us for more information

