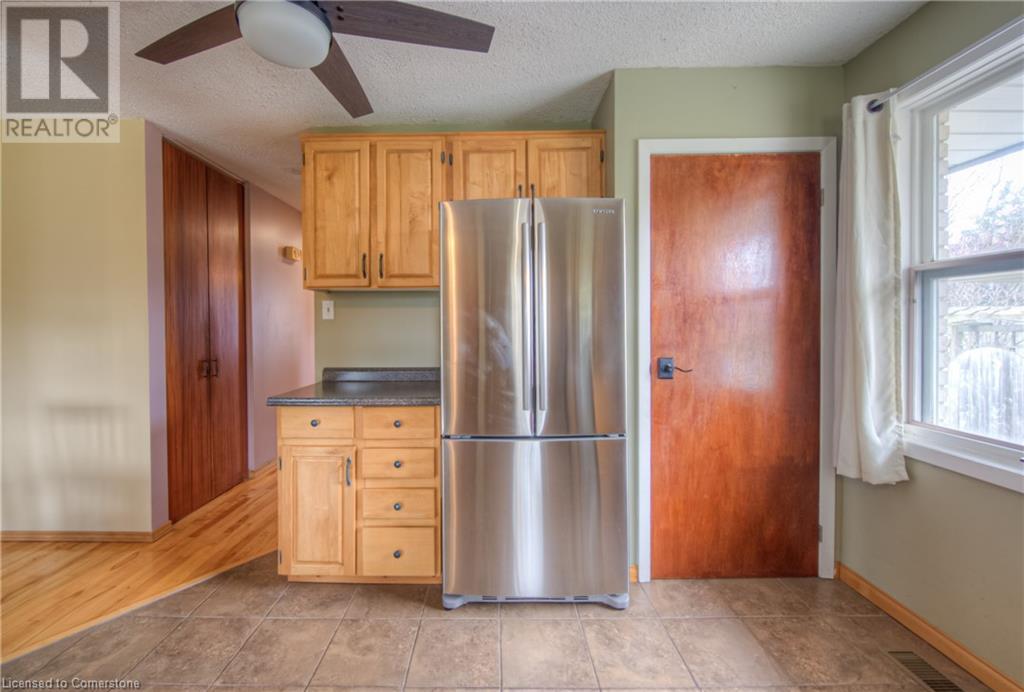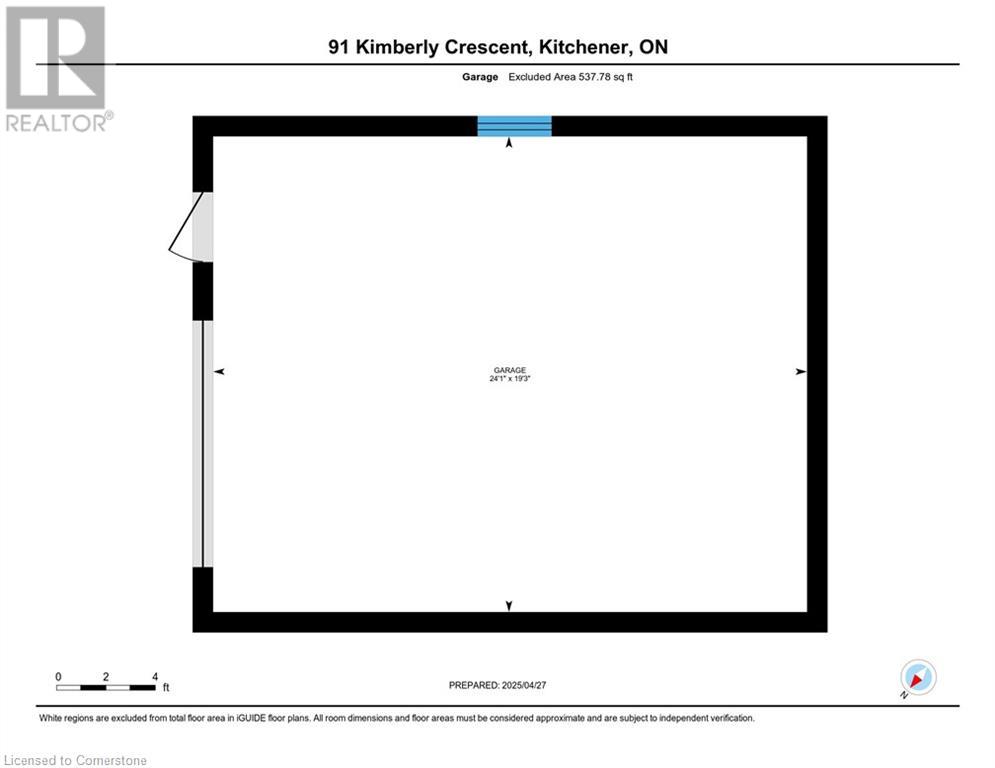5 Bedroom
2 Bathroom
2,049 ft2
Bungalow
Central Air Conditioning
Forced Air
Landscaped
$689,900
Welcome to 91 Kimberly Crescent, Kitchener! This charming bungalow offers over 2,000 square feet of total living space across two fully finished levels, ideal for growing families or multi-generational living. The main floor features a bright and inviting living room with a large window, engineered hardwood floors, and a cozy fireplace — perfect for relaxing or entertaining. The kitchen is both stylish and functional, complete with stainless steel appliances, plenty of wood cabinetry, and ample counter space. Upstairs, you’ll find three generously sized bedrooms and a 4-piece bathroom. The fully finished basement acts as a spacious in-law suite with its own separate entrance, offering great flexibility. It includes a full eat-in kitchen, a comfortable living room, two additional bedrooms, and a second 4-piece bathroom — perfect for extended family, guests, or rental potential. Adding even more value is the detached garage, providing approximately 500 square feet of space, ideal for a workshop, hobby area, or additional storage. With an EV charger connected to the house, providing convenience for those with electric cars. Located in a quiet, family-friendly neighborhood, 91 Kimberly Crescent offers convenience at your doorstep. Enjoy nearby parks, schools, shopping centers, and easy access to Highway 7/8, making commuting throughout Kitchener-Waterloo and beyond a breeze. (id:43503)
Property Details
|
MLS® Number
|
40721222 |
|
Property Type
|
Single Family |
|
Neigbourhood
|
Laurentian Hills |
|
Amenities Near By
|
Hospital, Park, Playground, Public Transit, Schools |
|
Community Features
|
School Bus |
|
Equipment Type
|
Water Heater |
|
Features
|
Conservation/green Belt, In-law Suite |
|
Parking Space Total
|
7 |
|
Rental Equipment Type
|
Water Heater |
Building
|
Bathroom Total
|
2 |
|
Bedrooms Above Ground
|
3 |
|
Bedrooms Below Ground
|
2 |
|
Bedrooms Total
|
5 |
|
Appliances
|
Water Softener |
|
Architectural Style
|
Bungalow |
|
Basement Development
|
Finished |
|
Basement Type
|
Full (finished) |
|
Constructed Date
|
1969 |
|
Construction Style Attachment
|
Detached |
|
Cooling Type
|
Central Air Conditioning |
|
Exterior Finish
|
Brick |
|
Heating Type
|
Forced Air |
|
Stories Total
|
1 |
|
Size Interior
|
2,049 Ft2 |
|
Type
|
House |
|
Utility Water
|
Municipal Water |
Parking
Land
|
Acreage
|
No |
|
Land Amenities
|
Hospital, Park, Playground, Public Transit, Schools |
|
Landscape Features
|
Landscaped |
|
Sewer
|
Municipal Sewage System |
|
Size Depth
|
125 Ft |
|
Size Frontage
|
40 Ft |
|
Size Total Text
|
Under 1/2 Acre |
|
Zoning Description
|
R2c |
Rooms
| Level |
Type |
Length |
Width |
Dimensions |
|
Basement |
Recreation Room |
|
|
11'3'' x 6'1'' |
|
Basement |
Kitchen |
|
|
11'4'' x 18'3'' |
|
Basement |
Bedroom |
|
|
11'3'' x 12'4'' |
|
Basement |
4pc Bathroom |
|
|
7'2'' x 7'4'' |
|
Basement |
Bedroom |
|
|
11'3'' x 11'11'' |
|
Main Level |
Living Room |
|
|
10'11'' x 13'0'' |
|
Main Level |
Kitchen |
|
|
12'5'' x 15'9'' |
|
Main Level |
Dining Room |
|
|
11'3'' x 6'3'' |
|
Main Level |
Primary Bedroom |
|
|
10'11'' x 11'4'' |
|
Main Level |
Bedroom |
|
|
9'9'' x 11'5'' |
|
Main Level |
Bedroom |
|
|
10'11'' x 10'6'' |
|
Main Level |
4pc Bathroom |
|
|
8'8'' x 6'7'' |
https://www.realtor.ca/real-estate/28224195/91-kimberly-crescent-kitchener

































