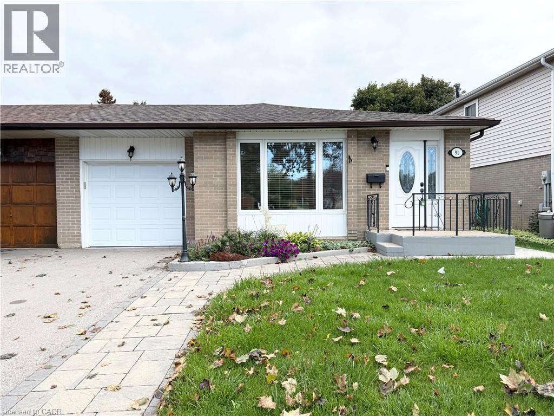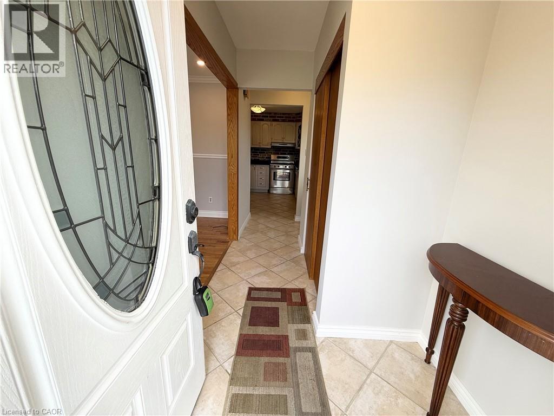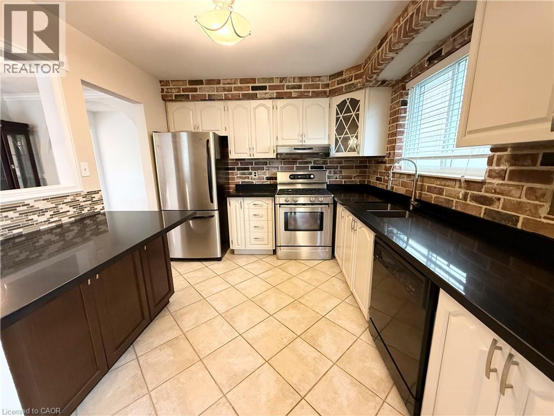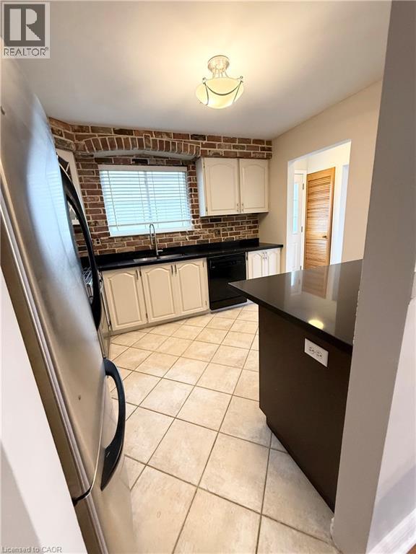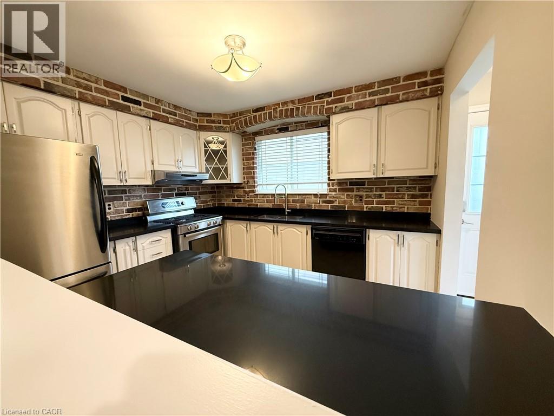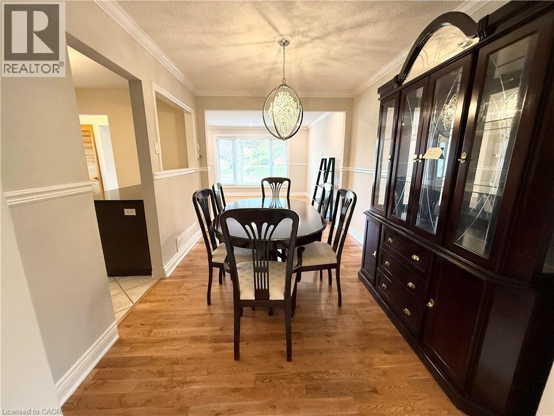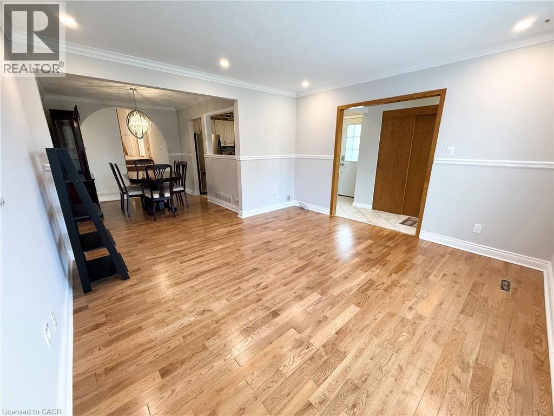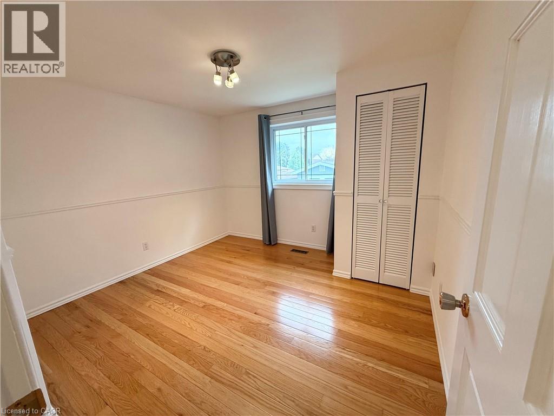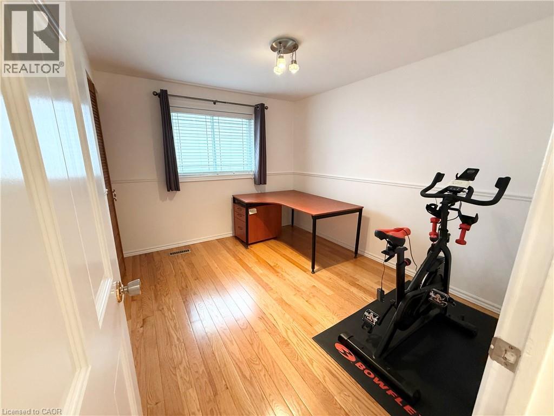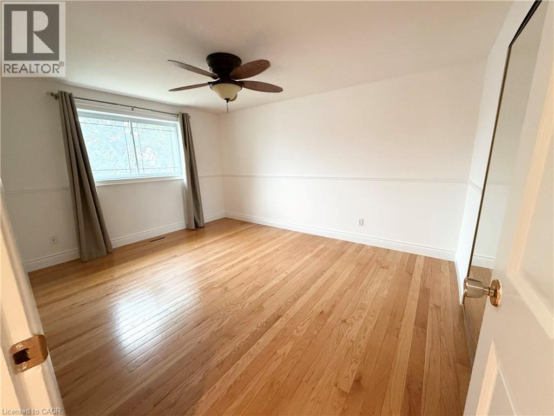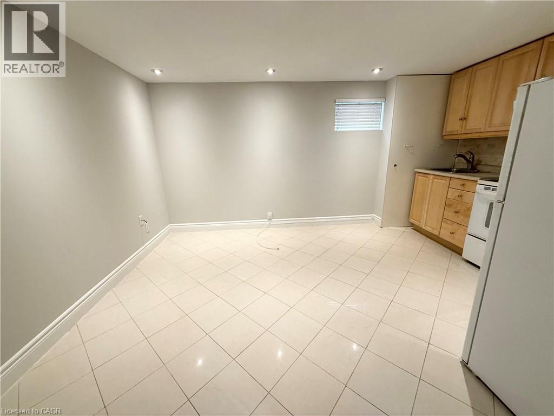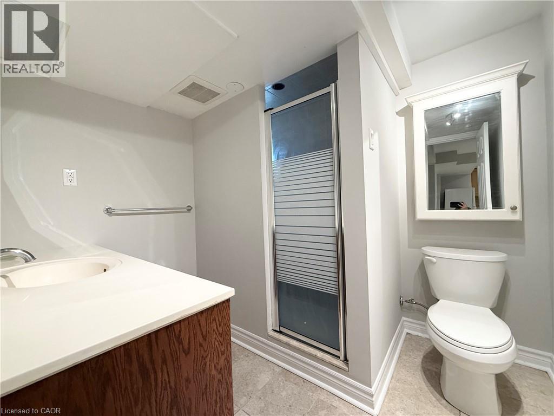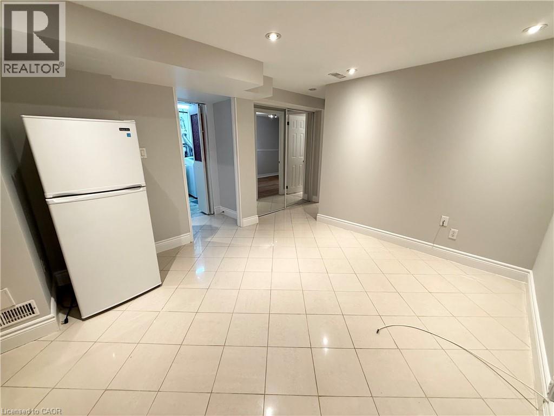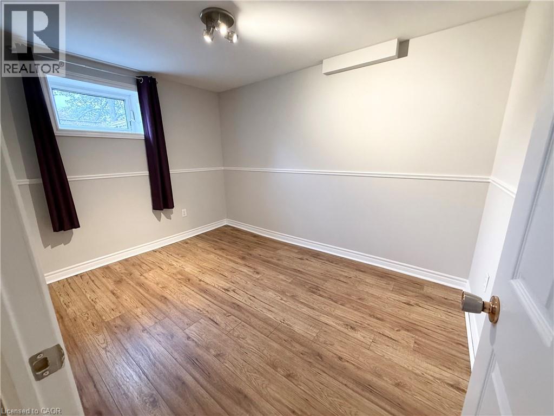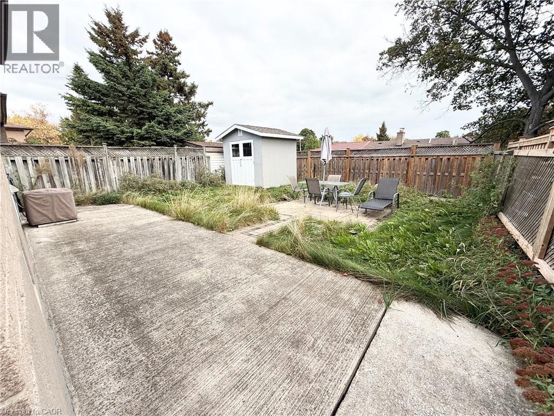4 Bedroom
2 Bathroom
1,165 ft2
Central Air Conditioning
Forced Air
$3,400 Monthly
Welcome to 91 Garside! This well-maintained home offers a functional layout with a bright, spacious living/dining area. Cook to your heart's content in a generous kitchen with ample storage and lots of counterspace. Outdoor Entertaining is a breeze with a private, fully fenced backyard. There are 3 bedrooms on the upper floor. The basement has a 4th bedroom, 2nd kitchen and a full washroom. Move-in ready -the entire home is freshly painted and cleaned. CONVENIENCE PLUS - Close to Bramalea City Centre, Chinguacoucy Park, William Osler Hospital & Humber College. COMMUTER'S DELIGHT: easy access to 407 & 410, Go Bus Terminal & Bramalea Bus Terminal & Pearson Airport. No Pets/No Smoking. Garage is not included. Use of shed included. Driveway can accommodate 2 car parking in tandem. Tenant responsible for all utilities. Furniture in pictures are for sale. Unsold furniture will be removed. (id:43503)
Property Details
|
MLS® Number
|
40781703 |
|
Property Type
|
Single Family |
|
Neigbourhood
|
Bramalea |
|
Amenities Near By
|
Airport, Park, Public Transit, Shopping |
|
Parking Space Total
|
2 |
Building
|
Bathroom Total
|
2 |
|
Bedrooms Above Ground
|
3 |
|
Bedrooms Below Ground
|
1 |
|
Bedrooms Total
|
4 |
|
Appliances
|
Dishwasher, Dryer, Freezer, Refrigerator, Stove, Washer, Hood Fan |
|
Basement Development
|
Finished |
|
Basement Type
|
Full (finished) |
|
Construction Style Attachment
|
Semi-detached |
|
Cooling Type
|
Central Air Conditioning |
|
Exterior Finish
|
Brick |
|
Heating Type
|
Forced Air |
|
Size Interior
|
1,165 Ft2 |
|
Type
|
House |
|
Utility Water
|
Municipal Water |
Land
|
Acreage
|
No |
|
Land Amenities
|
Airport, Park, Public Transit, Shopping |
|
Sewer
|
Municipal Sewage System |
|
Size Depth
|
110 Ft |
|
Size Frontage
|
35 Ft |
|
Size Total Text
|
Under 1/2 Acre |
|
Zoning Description
|
Rms |
Rooms
| Level |
Type |
Length |
Width |
Dimensions |
|
Second Level |
4pc Bathroom |
|
|
1'1'' x 1'1'' |
|
Second Level |
Bedroom |
|
|
10'5'' x 11'0'' |
|
Second Level |
Bedroom |
|
|
11'0'' x 9'2'' |
|
Second Level |
Primary Bedroom |
|
|
11'0'' x 14'0'' |
|
Basement |
3pc Bathroom |
|
|
1'1'' x 1'1'' |
|
Basement |
Laundry Room |
|
|
7'7'' x 18'6'' |
|
Basement |
Bedroom |
|
|
18'2'' x 11'0'' |
|
Basement |
Kitchen |
|
|
10'9'' x 14'4'' |
|
Main Level |
Dining Room |
|
|
9'0'' x 15'3'' |
|
Main Level |
Living Room |
|
|
13'2'' x 13'0'' |
|
Main Level |
Kitchen |
|
|
11'0'' x 9'8'' |
https://www.realtor.ca/real-estate/29023875/91-garside-crescent-brampton

