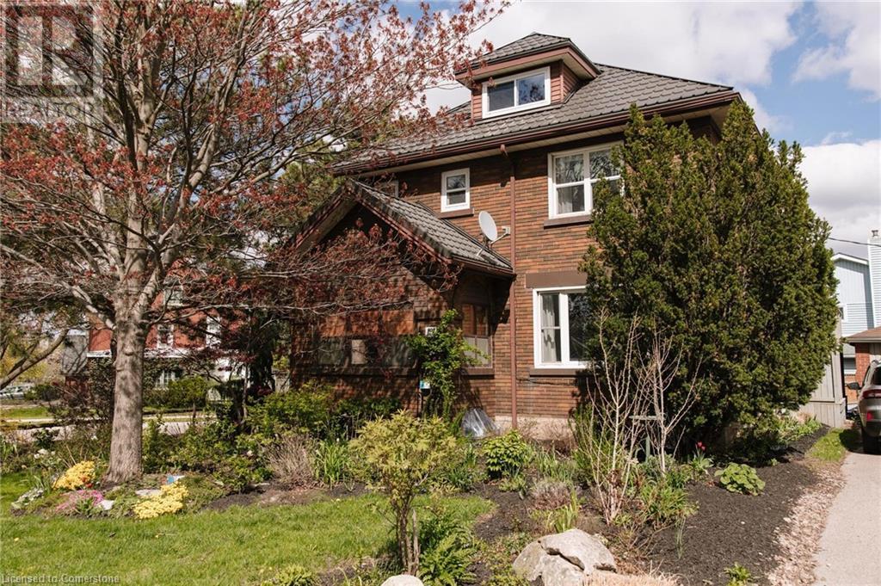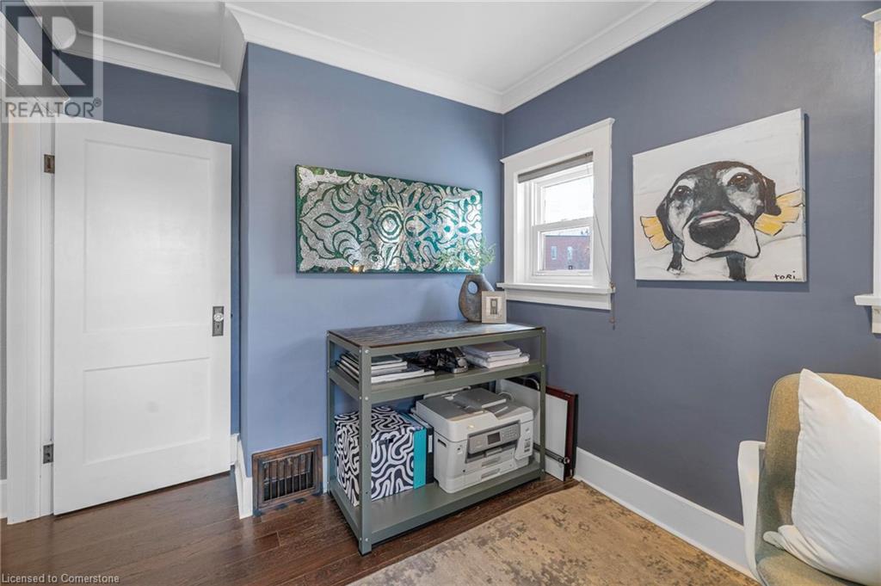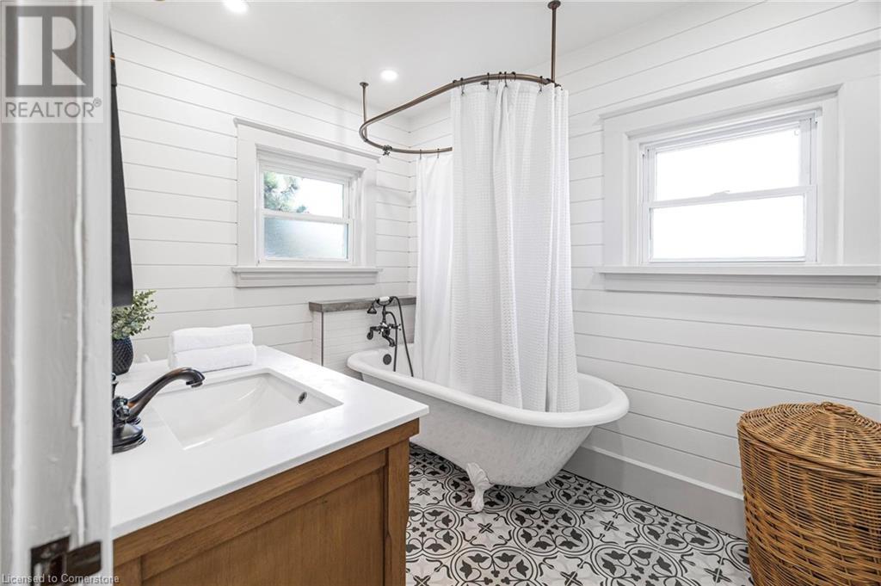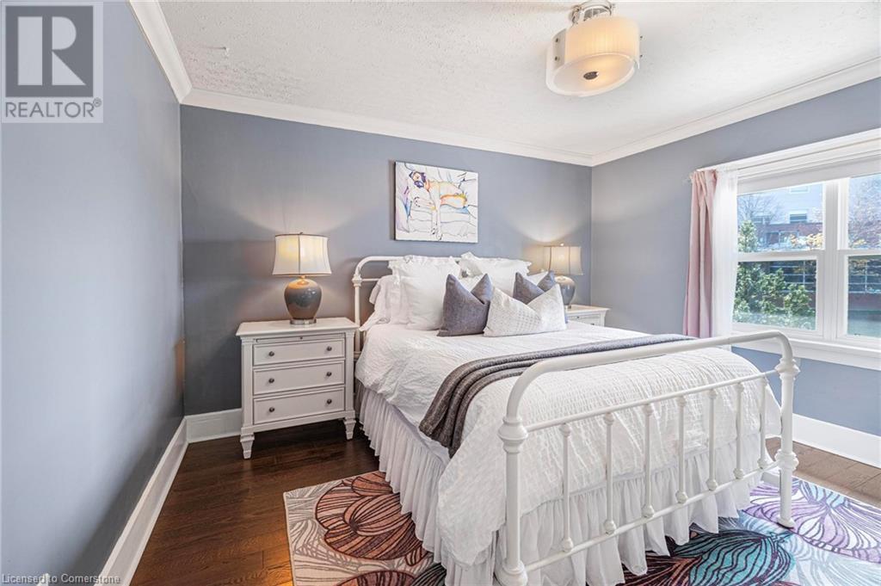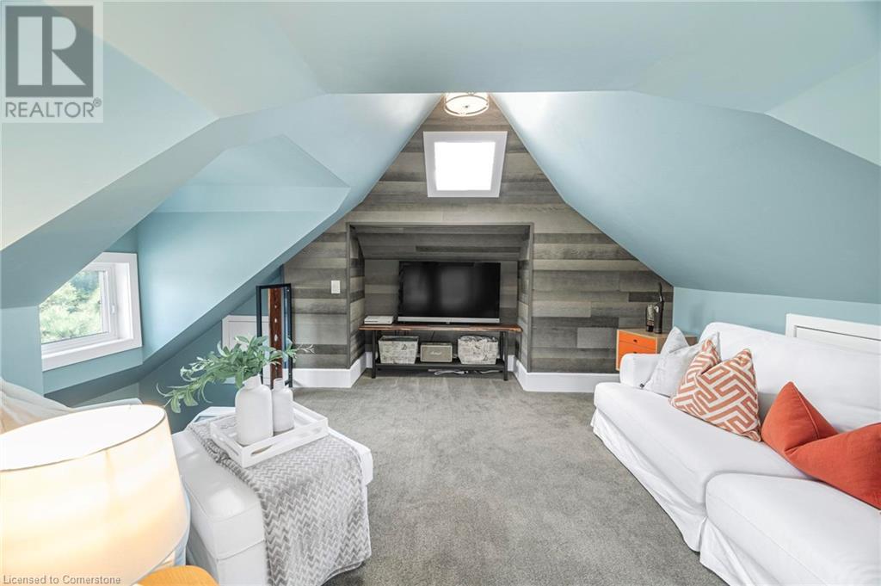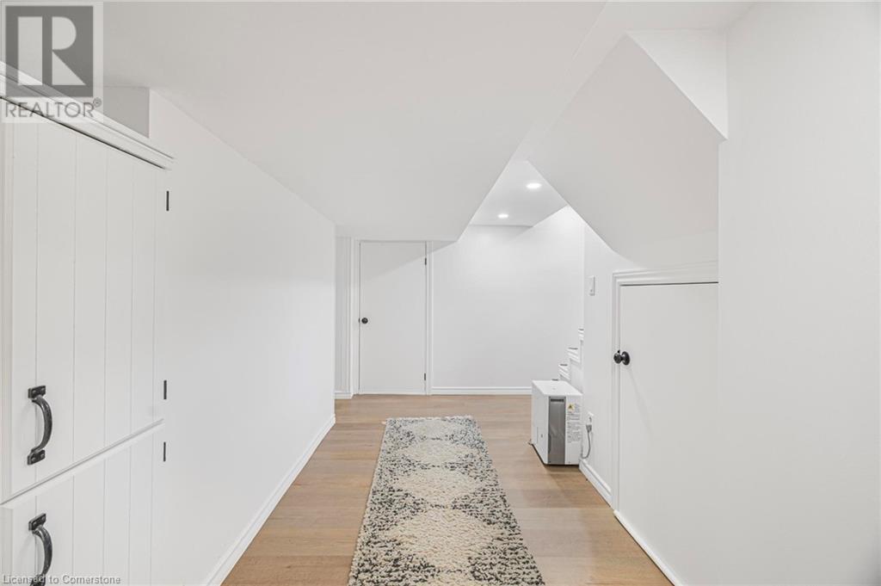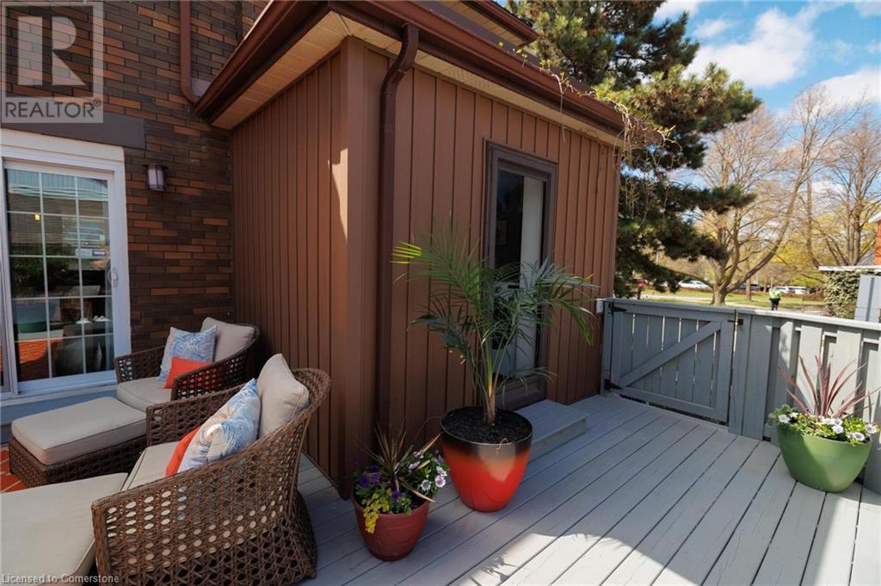3 Bedroom
2 Bathroom
1,975 ft2
2 Level
Fireplace
Central Air Conditioning
Forced Air
$769,900
Welcome to this beautifully updated 3-bedroom, 2-bathroom all-brick home, nestled in the highly desirable Forest Hill neighbourhood. Loved by its current owners for over 30 years, the home is ready to be passed on to its new owners. Brimming with charm and modern upgrades, this move-in-ready property offers the perfect blend of character and contemporary comfort. Step inside to discover a thoughtfully renovated main floor featuring white oak hardwood floors, a stylish gas fireplace in the living room, and a fully updated kitchen with modern cabinetry, sleek countertops, and contemporary finishes. The spacious layout also includes a convenient main floor laundry and mudroom with direct rear access to the garage. The second level features three bedrooms and a beautifully renovated main bath including heated floors and a claw foot tub. BONUS! the fully finished loft space provides a cozy retreat—ideal for family movie nights, a home library, or a tranquil spot to unwind. The finished basement offers even more functional space with a quiet home office, a generous rec room, and a bonus bathroom, making it perfect for growing families or those working from home. Step outside to enjoy your private deck surrounded by mature trees—perfect for entertaining, relaxing, or enjoying quiet evenings outdoors-think low maintenance living! A double driveway and an impressive 19' x 20.5' garage with 100 amp service provide ample parking and room for hobbies or extra storage. Located in a quiet, traffic-controlled neighbourhood in central Kitchener, you’ll love the proximity to everything—schools, shopping, Belmont Village, a community pool, and the scenic Iron Horse Trail for walking and biking. This is a rare opportunity to own a fully renovated 4-point craftsman home in a family-friendly neighbourhood that offers both convenience and community. Book your private showing today! (id:43503)
Property Details
|
MLS® Number
|
40724956 |
|
Property Type
|
Single Family |
|
Amenities Near By
|
Golf Nearby, Hospital, Park, Place Of Worship, Playground, Public Transit, Schools, Shopping |
|
Community Features
|
Quiet Area |
|
Equipment Type
|
Water Heater |
|
Parking Space Total
|
3 |
|
Rental Equipment Type
|
Water Heater |
Building
|
Bathroom Total
|
2 |
|
Bedrooms Above Ground
|
3 |
|
Bedrooms Total
|
3 |
|
Appliances
|
Dishwasher, Dryer, Refrigerator, Stove, Water Softener, Washer, Hood Fan |
|
Architectural Style
|
2 Level |
|
Basement Development
|
Finished |
|
Basement Type
|
Full (finished) |
|
Constructed Date
|
1930 |
|
Construction Style Attachment
|
Detached |
|
Cooling Type
|
Central Air Conditioning |
|
Exterior Finish
|
Brick |
|
Fireplace Present
|
Yes |
|
Fireplace Total
|
1 |
|
Heating Fuel
|
Natural Gas |
|
Heating Type
|
Forced Air |
|
Stories Total
|
2 |
|
Size Interior
|
1,975 Ft2 |
|
Type
|
House |
|
Utility Water
|
Municipal Water |
Parking
Land
|
Acreage
|
No |
|
Land Amenities
|
Golf Nearby, Hospital, Park, Place Of Worship, Playground, Public Transit, Schools, Shopping |
|
Sewer
|
Municipal Sewage System |
|
Size Frontage
|
41 Ft |
|
Size Total Text
|
Under 1/2 Acre |
|
Zoning Description
|
R2b |
Rooms
| Level |
Type |
Length |
Width |
Dimensions |
|
Second Level |
Primary Bedroom |
|
|
12'8'' x 11'10'' |
|
Second Level |
Bedroom |
|
|
8'3'' x 11'2'' |
|
Second Level |
Bedroom |
|
|
11'3'' x 11'10'' |
|
Second Level |
4pc Bathroom |
|
|
Measurements not available |
|
Third Level |
Loft |
|
|
16'0'' x 13'0'' |
|
Basement |
Recreation Room |
|
|
15'5'' x 10'10'' |
|
Basement |
Office |
|
|
7'5'' x 12'5'' |
|
Basement |
3pc Bathroom |
|
|
Measurements not available |
|
Main Level |
Laundry Room |
|
|
7'1'' x 8'7'' |
|
Main Level |
Kitchen |
|
|
13'7'' x 11'4'' |
|
Main Level |
Dining Room |
|
|
11'3'' x 11'10'' |
|
Main Level |
Living Room |
|
|
12'8'' x 12'11'' |
https://www.realtor.ca/real-estate/28296705/905-queens-boulevard-kitchener

