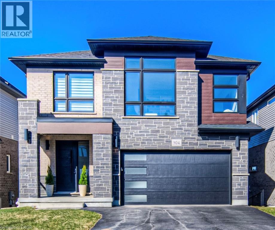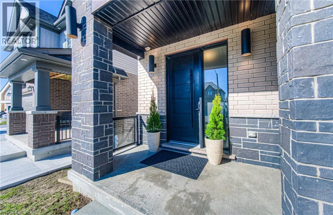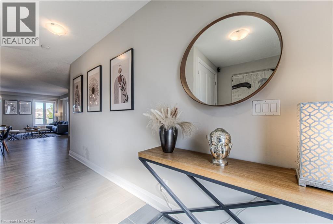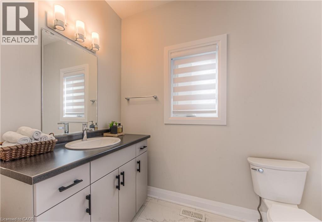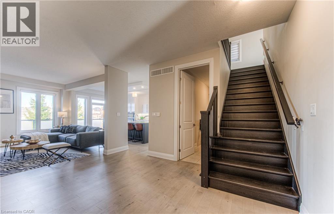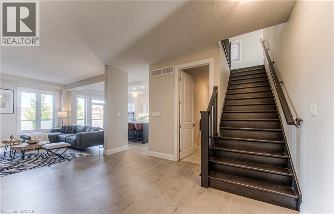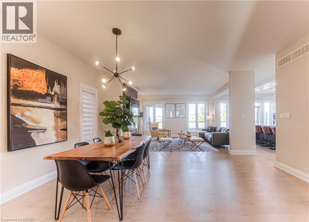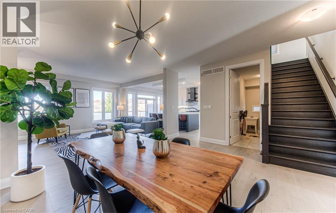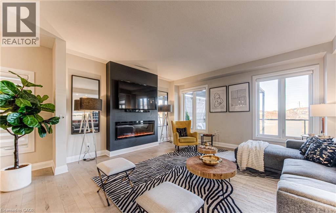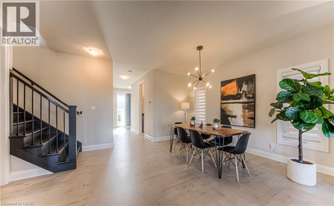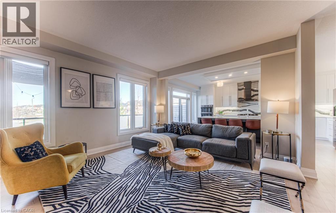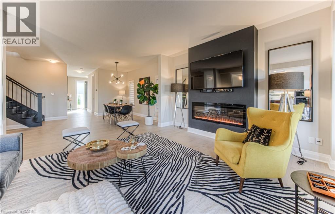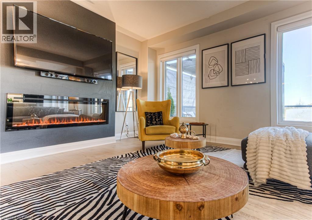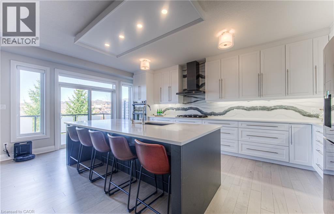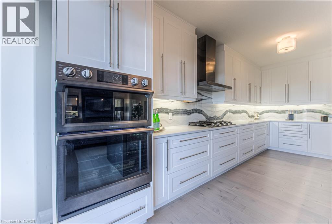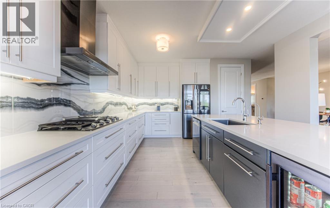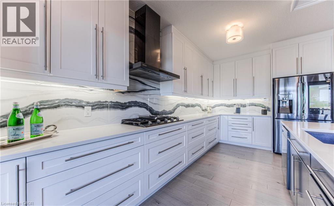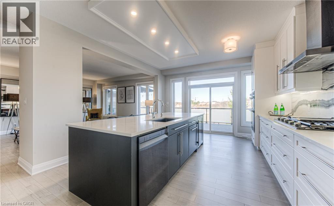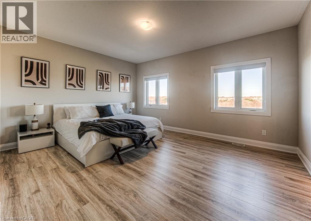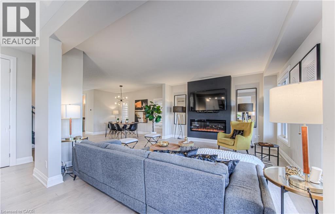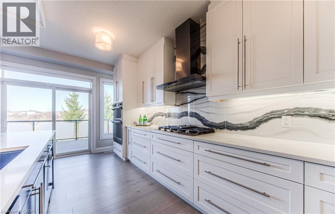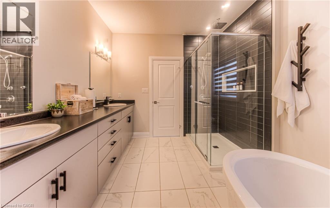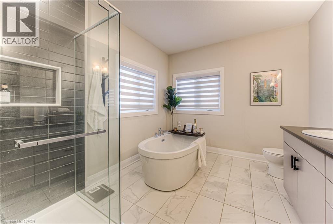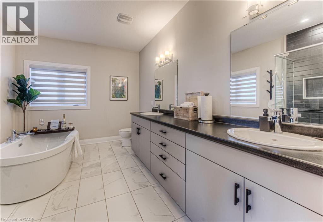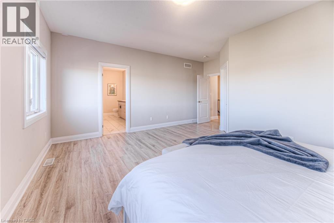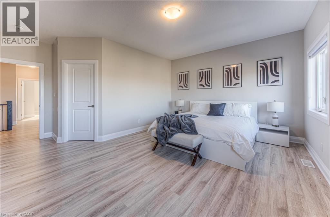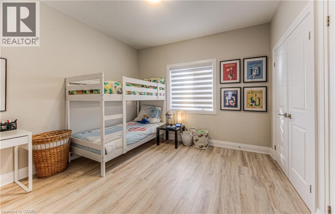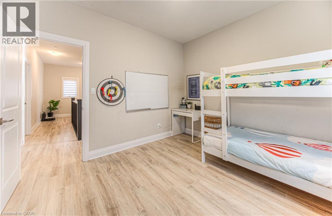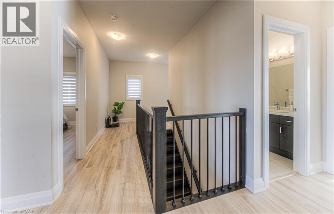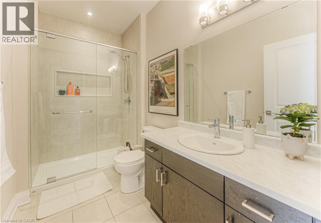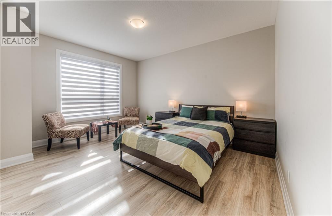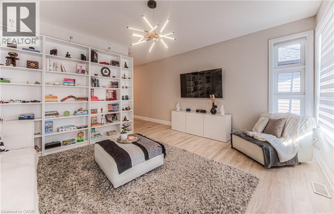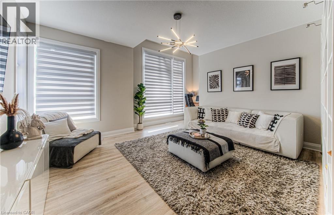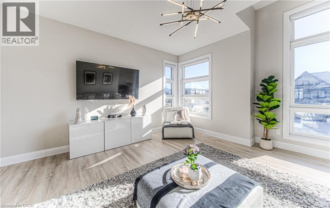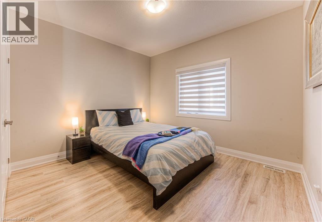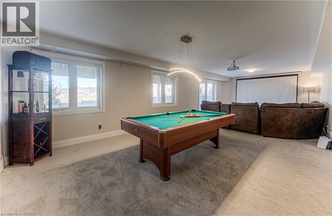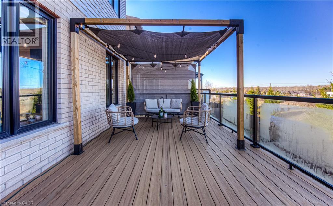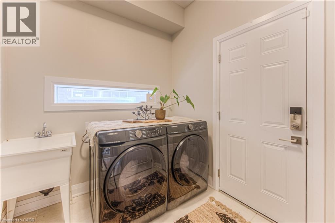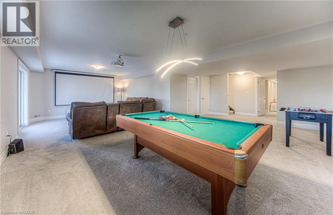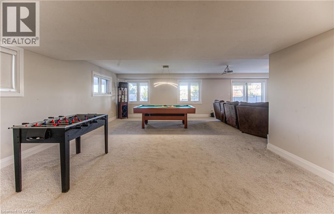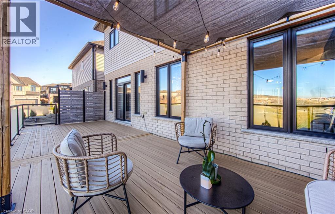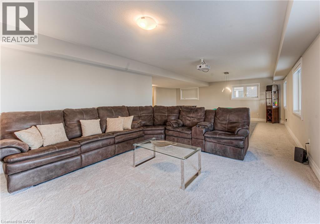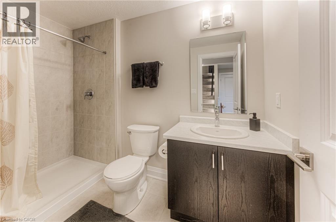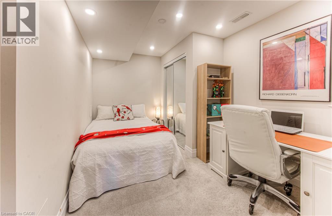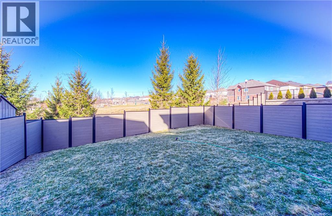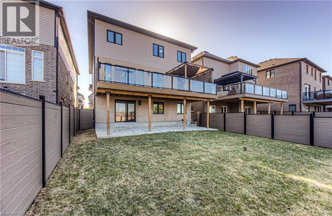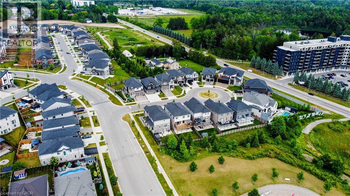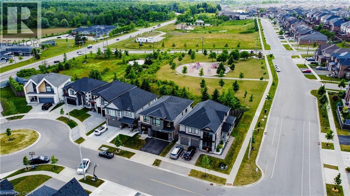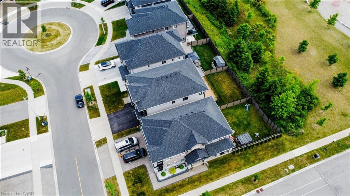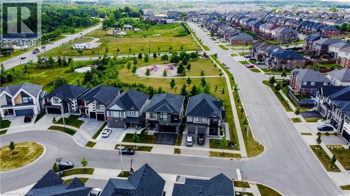4 Bedroom
4 Bathroom
3,869 ft2
2 Level
Fireplace
Central Air Conditioning
Forced Air
$1,299,999
Live on an elite court surrounded by executive homes, with Wetland Way Park as your private backdrop. Set on a premium lot, this modern residence offers nearly 3,900 sq. ft. of finished living space, thoughtfully designed with 9-ft ceilings on both the main and upper levels and a desirable finished walk-out basement. The open-concept main floor features a custom chef’s kitchen with a striking 10-ft island, full-length cabinetry, pots-and-pans drawers with soft-close, and premium finishes—perfect for entertaining at the heart of the home. The kitchen flows seamlessly into the dining and living areas, and extends outdoors to an oversized composite deck, ideal for gatherings with family and friends. Upstairs, discover four spacious bedrooms plus a large family room with feature windows that can double as a home office, cozy library, or even a fifth bedroom. The primary suite overlooks the park and deck, and offers a spa-inspired ensuite along with a walk-in closet featuring built-in organizers. Additional bedrooms are generously sized, filled with natural light, and well-suited for family living. The walk-out basement is a versatile extension of the home—complete with a rec room for relaxing or entertaining, a rough-in for a future wet bar/kitchen, and direct access to the fully fenced backyard. This level also includes a private office/nap room and a den currently converted into a walk-in seasonal wardrobe. Blending privacy, comfort, and modern design, this home offers an exceptional lifestyle in one of Kitchener’s most sought-after neighbourhoods. With its family-friendly community, executive curb appeal, and direct access to nature, it’s the perfect place to call home. (id:43503)
Property Details
|
MLS® Number
|
40739646 |
|
Property Type
|
Single Family |
|
Neigbourhood
|
Doon South |
|
Amenities Near By
|
Golf Nearby, Park, Playground, Public Transit, Schools, Shopping |
|
Community Features
|
Quiet Area, Community Centre, School Bus |
|
Equipment Type
|
Rental Water Softener, Water Heater |
|
Features
|
Cul-de-sac, Paved Driveway, Gazebo, Sump Pump, Automatic Garage Door Opener, Private Yard |
|
Parking Space Total
|
4 |
|
Rental Equipment Type
|
Rental Water Softener, Water Heater |
|
Structure
|
Porch |
|
View Type
|
City View |
Building
|
Bathroom Total
|
4 |
|
Bedrooms Above Ground
|
4 |
|
Bedrooms Total
|
4 |
|
Appliances
|
Dishwasher, Dryer, Microwave, Oven - Built-in, Refrigerator, Water Meter, Water Softener, Water Purifier, Washer, Microwave Built-in, Gas Stove(s), Hood Fan, Window Coverings, Garage Door Opener |
|
Architectural Style
|
2 Level |
|
Basement Development
|
Finished |
|
Basement Type
|
Full (finished) |
|
Constructed Date
|
2020 |
|
Construction Style Attachment
|
Detached |
|
Cooling Type
|
Central Air Conditioning |
|
Exterior Finish
|
Brick, Stone |
|
Fire Protection
|
Smoke Detectors, Alarm System |
|
Fireplace Fuel
|
Electric |
|
Fireplace Present
|
Yes |
|
Fireplace Total
|
1 |
|
Fireplace Type
|
Other - See Remarks |
|
Foundation Type
|
Unknown |
|
Half Bath Total
|
1 |
|
Heating Fuel
|
Natural Gas |
|
Heating Type
|
Forced Air |
|
Stories Total
|
2 |
|
Size Interior
|
3,869 Ft2 |
|
Type
|
House |
|
Utility Water
|
Municipal Water |
Parking
Land
|
Access Type
|
Highway Access, Highway Nearby |
|
Acreage
|
No |
|
Land Amenities
|
Golf Nearby, Park, Playground, Public Transit, Schools, Shopping |
|
Sewer
|
Municipal Sewage System |
|
Size Depth
|
116 Ft |
|
Size Frontage
|
40 Ft |
|
Size Total Text
|
Under 1/2 Acre |
|
Zoning Description
|
R-4 669r |
Rooms
| Level |
Type |
Length |
Width |
Dimensions |
|
Second Level |
3pc Bathroom |
|
|
9'11'' x 5'6'' |
|
Second Level |
Bedroom |
|
|
14'6'' x 14'9'' |
|
Second Level |
Bedroom |
|
|
11'0'' x 11'5'' |
|
Second Level |
Bedroom |
|
|
13'8'' x 11'2'' |
|
Second Level |
Full Bathroom |
|
|
13'6'' x 9'7'' |
|
Second Level |
Primary Bedroom |
|
|
16'10'' x 18'2'' |
|
Second Level |
Family Room |
|
|
19'6'' x 15'1'' |
|
Lower Level |
Utility Room |
|
|
13'8'' x 6'6'' |
|
Lower Level |
3pc Bathroom |
|
|
Measurements not available |
|
Lower Level |
Den |
|
|
13'8'' x 6'7'' |
|
Lower Level |
Den |
|
|
9'0'' x 16'5'' |
|
Lower Level |
Recreation Room |
|
|
30'0'' x 27'9'' |
|
Main Level |
Foyer |
|
|
10'0'' x 6'0'' |
|
Main Level |
Laundry Room |
|
|
13'5'' x 7'4'' |
|
Main Level |
2pc Bathroom |
|
|
5'4'' x 7'7'' |
|
Main Level |
Kitchen |
|
|
14'1'' x 20'5'' |
|
Main Level |
Dining Room |
|
|
16'4'' x 14'1'' |
|
Main Level |
Living Room |
|
|
16'3'' x 14'4'' |
https://www.realtor.ca/real-estate/28789619/904-thomas-pedder-court-kitchener

