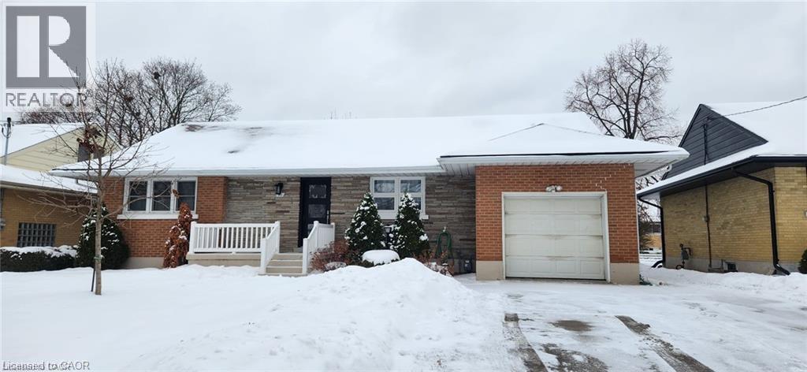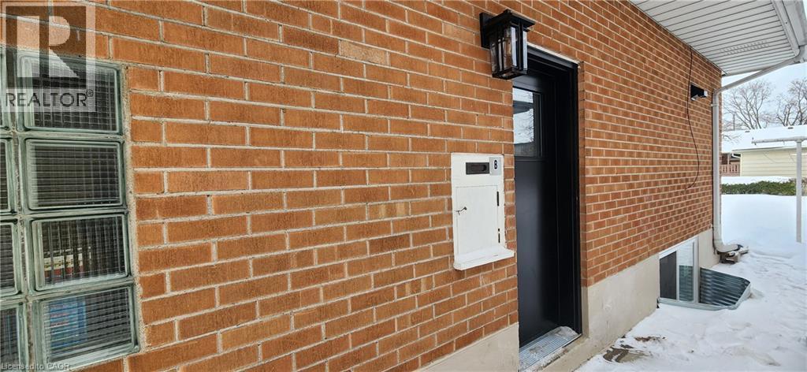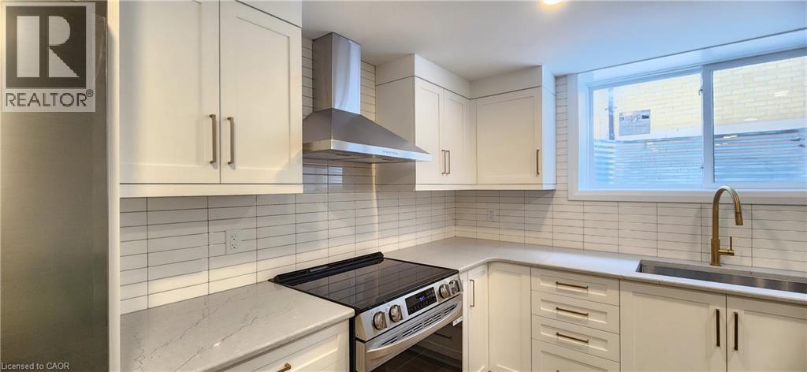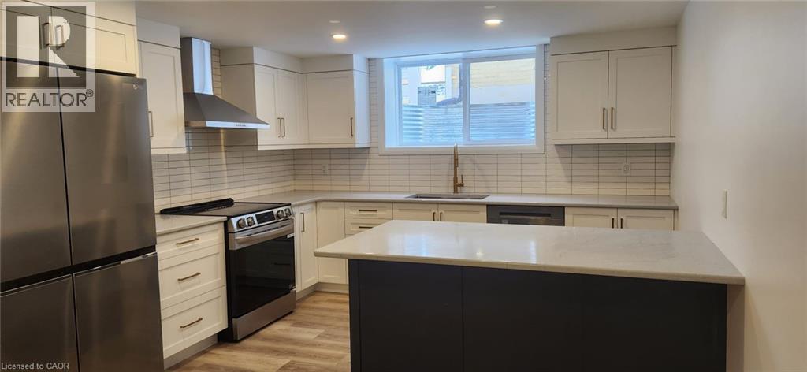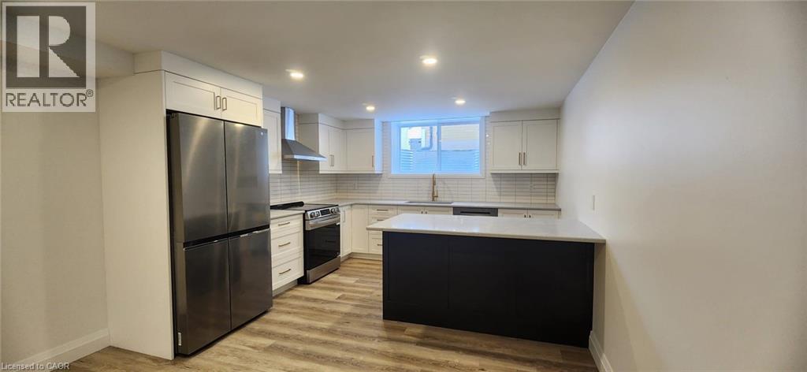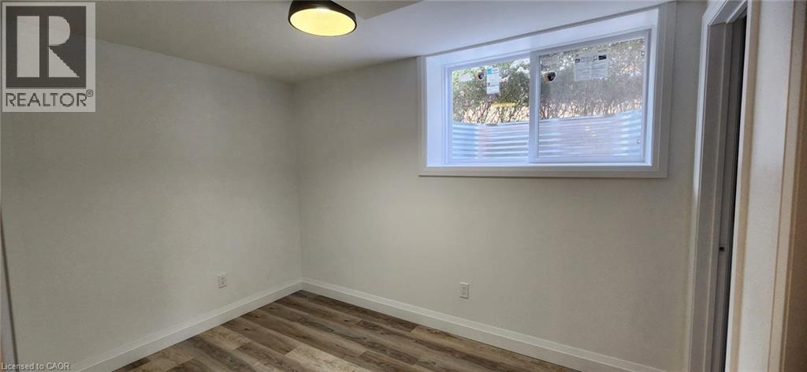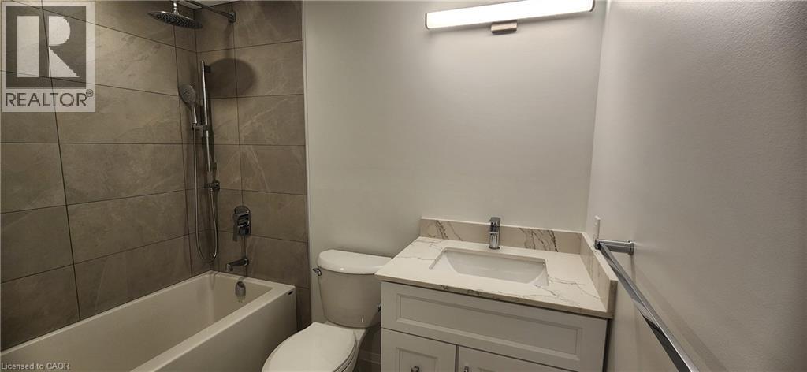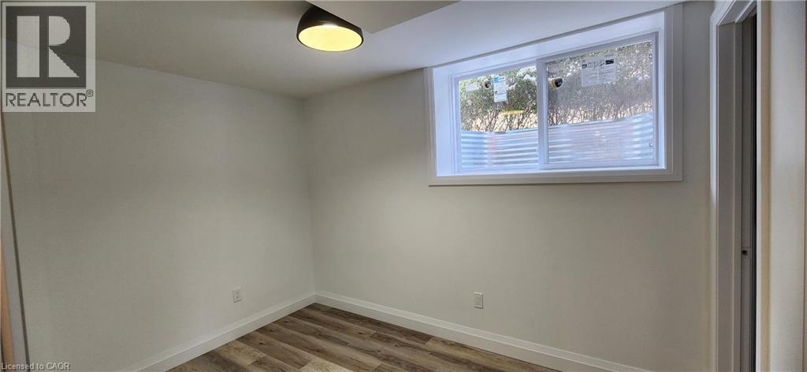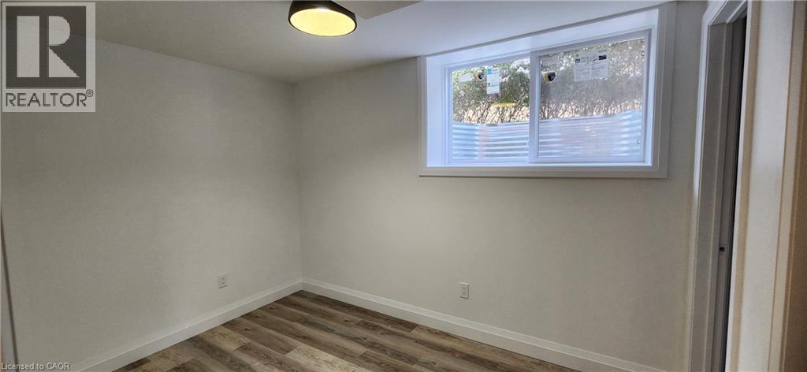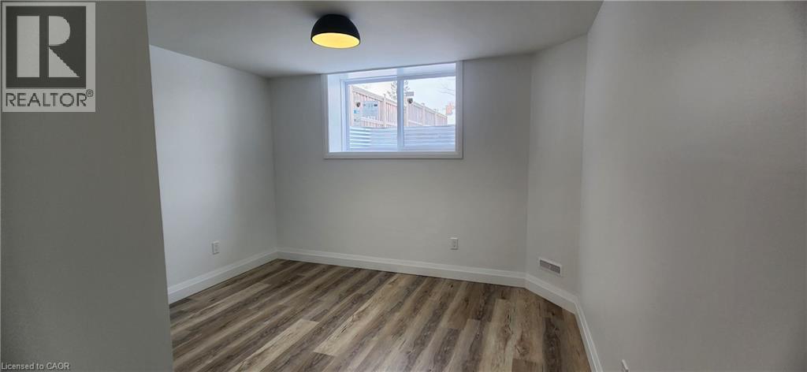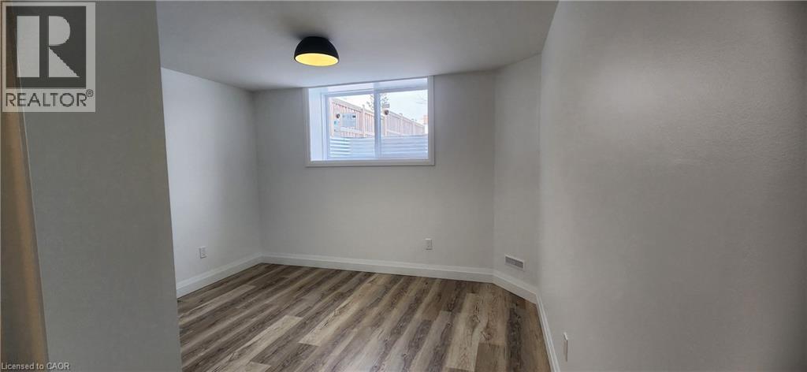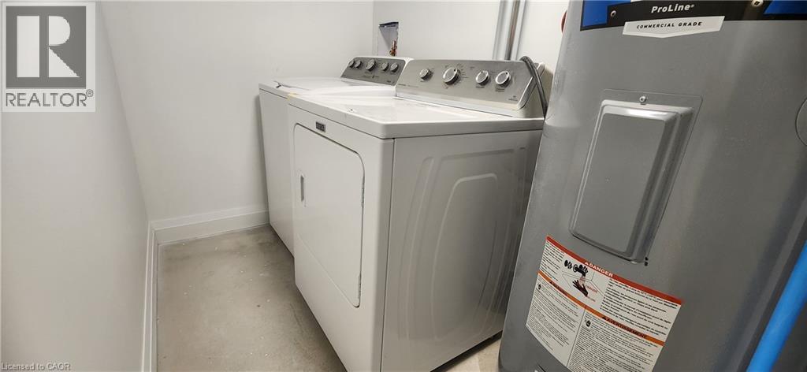3 Bedroom
2 Bathroom
2,525 ft2
Bungalow
Central Air Conditioning
Forced Air
$2,150 Monthly
Welcome to this bright and beautifully finished 3-bedroom basement apartment that blends modern style with everyday comfort. Perfect for families or professionals, it offers a private separate entrance for added independence. Step inside to an open and inviting living space filled with natural light, creating a warm and welcoming atmosphere. The kitchen is a true highlight, featuring sleek stone countertops, a modern backsplash, and stainless steel appliances, perfect whether you're cooking a quick meal or hosting friends for dinner. You’ll find three spacious bedrooms that offer comfort and versatility, along with two well-appointed bathrooms featuring contemporary finishes. For added convenience, the apartment includes in-suite laundry, so you can enjoy the ease of doing laundry at home. Located in a desirable neighborhood, this apartment combines style, functionality, and convenience. Don’t miss your chance to live in a space where every detail has been thoughtfully cared for. Contact us today to schedule your viewing and make this lovely apartment your new home! (id:43503)
Property Details
|
MLS® Number
|
40790602 |
|
Property Type
|
Single Family |
|
Neigbourhood
|
Rosemount |
|
Amenities Near By
|
Public Transit, Shopping |
|
Community Features
|
Quiet Area, Community Centre |
|
Parking Space Total
|
2 |
Building
|
Bathroom Total
|
2 |
|
Bedrooms Below Ground
|
3 |
|
Bedrooms Total
|
3 |
|
Appliances
|
Dishwasher, Dryer, Refrigerator, Stove, Water Softener, Washer, Hood Fan |
|
Architectural Style
|
Bungalow |
|
Basement Development
|
Finished |
|
Basement Type
|
Full (finished) |
|
Construction Style Attachment
|
Detached |
|
Cooling Type
|
Central Air Conditioning |
|
Exterior Finish
|
Brick |
|
Half Bath Total
|
1 |
|
Heating Fuel
|
Natural Gas |
|
Heating Type
|
Forced Air |
|
Stories Total
|
1 |
|
Size Interior
|
2,525 Ft2 |
|
Type
|
House |
|
Utility Water
|
Municipal Water |
Parking
Land
|
Access Type
|
Highway Access |
|
Acreage
|
No |
|
Land Amenities
|
Public Transit, Shopping |
|
Sewer
|
Municipal Sewage System |
|
Size Frontage
|
62 Ft |
|
Size Total Text
|
Unknown |
|
Zoning Description
|
R2a |
Rooms
| Level |
Type |
Length |
Width |
Dimensions |
|
Basement |
3pc Bathroom |
|
|
5'9'' x 7'7'' |
|
Basement |
2pc Bathroom |
|
|
5'9'' x 3'1'' |
|
Basement |
Bedroom |
|
|
11'5'' x 11'10'' |
|
Basement |
Bedroom |
|
|
9'1'' x 11'7'' |
|
Basement |
Primary Bedroom |
|
|
11'5'' x 15'1'' |
|
Basement |
Kitchen/dining Room |
|
|
25'1'' x 13'1'' |
|
Basement |
Living Room |
|
|
18'2'' x 8'7'' |
https://www.realtor.ca/real-estate/29139786/90-wedgewood-drive-unit-lower-kitchener

