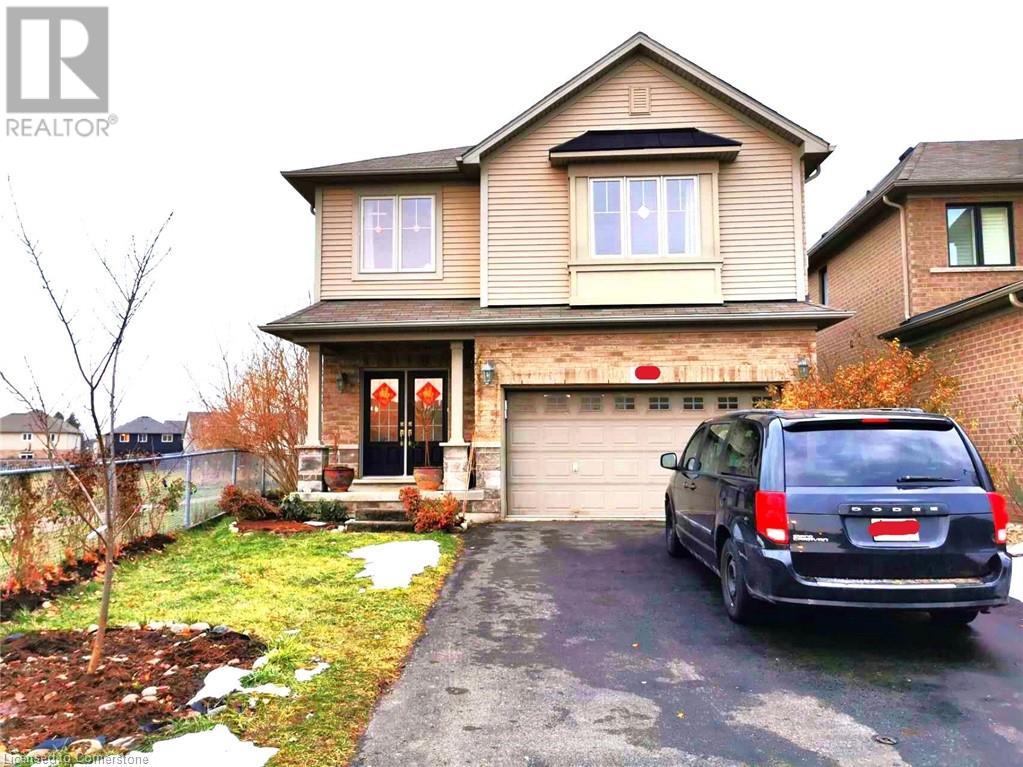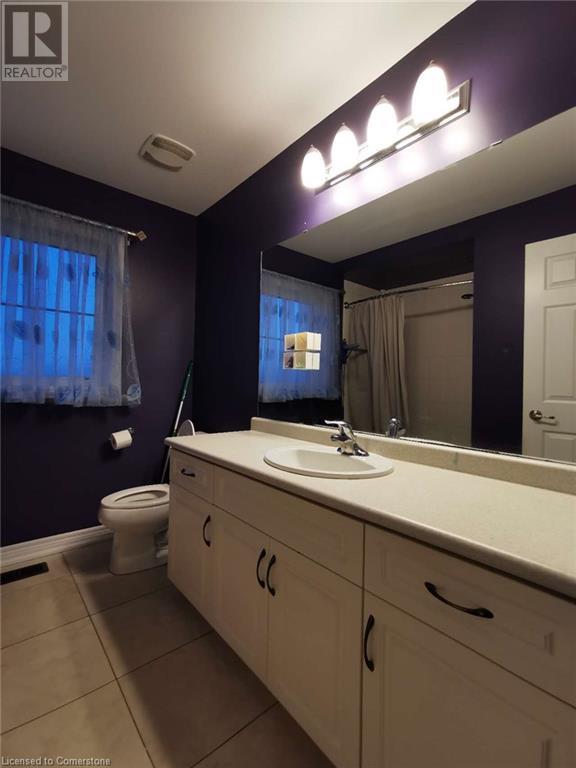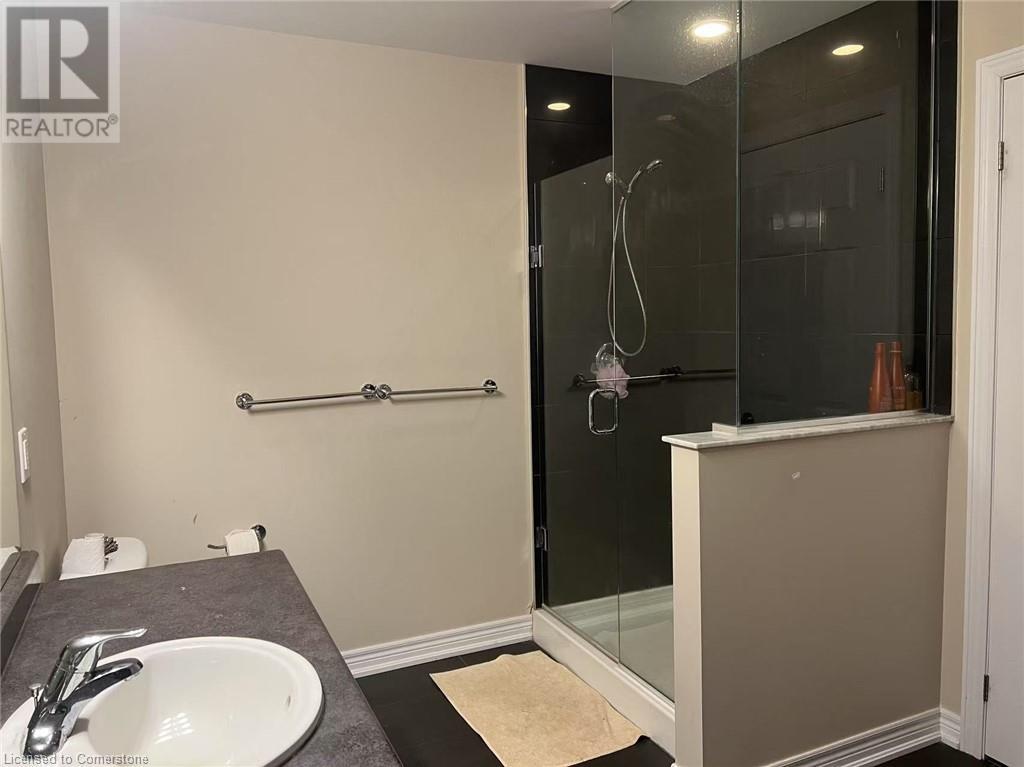4 Bedroom
2 Bathroom
2 Level
Central Air Conditioning
Landscaped
$3,600 MonthlyInsurance
Located in a prestigious and quiet neighborhood near Kiwanis Park, RIM Park, fitness and recreation centers, and the Grand River, with convenient highway access. This rental features 4 spacious bedrooms and a family room on the upper floor (basement not included). Includes double garage, driveway parking for 4 vehicles exclusively for tenants. Move-in ready with a minimum lease term of 8 months, including internet. Rooms are also available for rent individually with utilities included: small bedroom $950/month, two large bedrooms $1050/month each, and basement with a private bathroom $1100/month. This well-maintained home offers bright, spacious rooms and flexible living arrangements to suit your needs. Lots of options are available—contact us today for more details or to schedule a viewing! (id:43503)
Property Details
|
MLS® Number
|
40690183 |
|
Property Type
|
Single Family |
|
Amenities Near By
|
Park |
|
Community Features
|
Quiet Area |
|
Features
|
Ravine, Conservation/green Belt, Sump Pump |
|
Parking Space Total
|
4 |
Building
|
Bathroom Total
|
2 |
|
Bedrooms Above Ground
|
4 |
|
Bedrooms Total
|
4 |
|
Appliances
|
Dryer, Refrigerator, Stove, Water Softener, Washer, Hood Fan |
|
Architectural Style
|
2 Level |
|
Basement Development
|
Finished |
|
Basement Type
|
Full (finished) |
|
Constructed Date
|
2012 |
|
Construction Style Attachment
|
Detached |
|
Cooling Type
|
Central Air Conditioning |
|
Exterior Finish
|
Brick Veneer, Stone, Vinyl Siding |
|
Heating Fuel
|
Natural Gas |
|
Stories Total
|
2 |
|
Type
|
House |
|
Utility Water
|
Municipal Water |
Parking
Land
|
Access Type
|
Highway Access |
|
Acreage
|
No |
|
Land Amenities
|
Park |
|
Landscape Features
|
Landscaped |
|
Sewer
|
Municipal Sewage System |
|
Size Frontage
|
30 Ft |
|
Size Total Text
|
Unknown |
|
Zoning Description
|
R3 |
Rooms
| Level |
Type |
Length |
Width |
Dimensions |
|
Second Level |
Primary Bedroom |
|
|
14'0'' x 15'0'' |
|
Second Level |
4pc Bathroom |
|
|
Measurements not available |
|
Second Level |
4pc Bathroom |
|
|
Measurements not available |
|
Second Level |
Family Room |
|
|
13'0'' x 13'0'' |
|
Second Level |
Bedroom |
|
|
11'0'' x 11'0'' |
|
Second Level |
Bedroom |
|
|
11'0'' x 11'0'' |
|
Second Level |
Bedroom |
|
|
11'0'' x 11'0'' |
https://www.realtor.ca/real-estate/27798469/90-redtail-street-kitchener





























