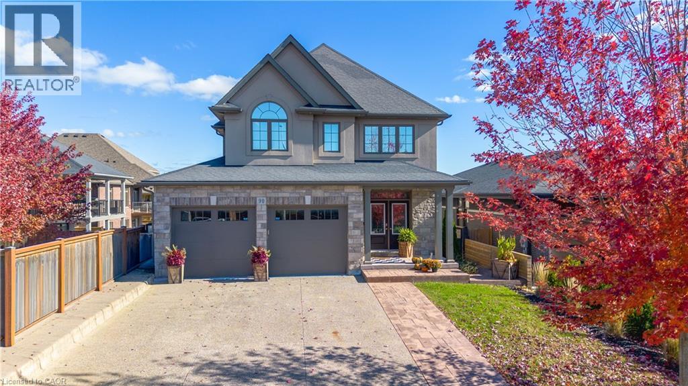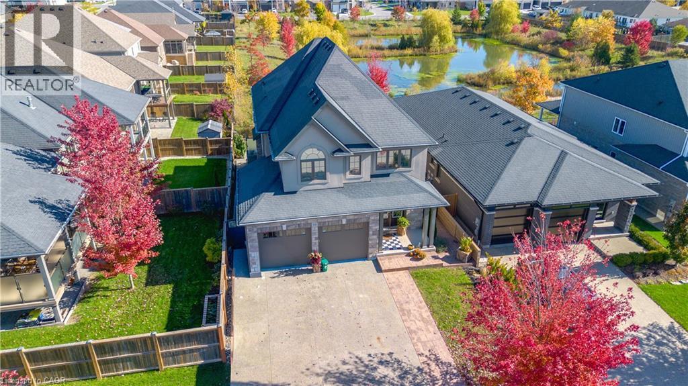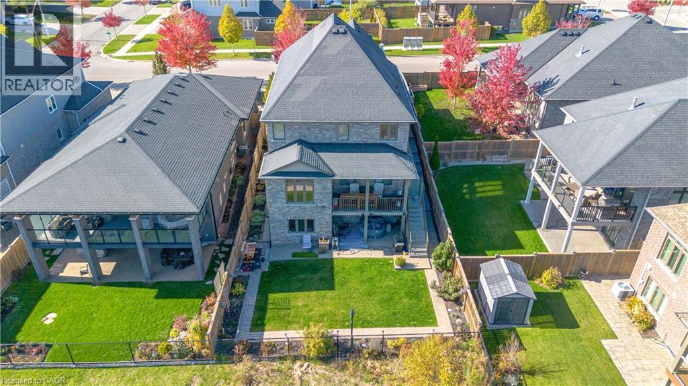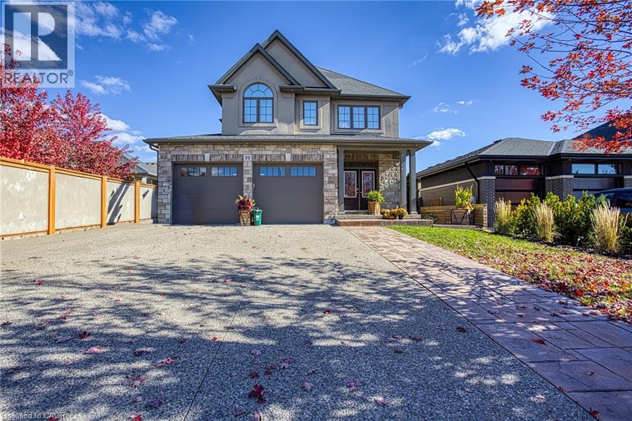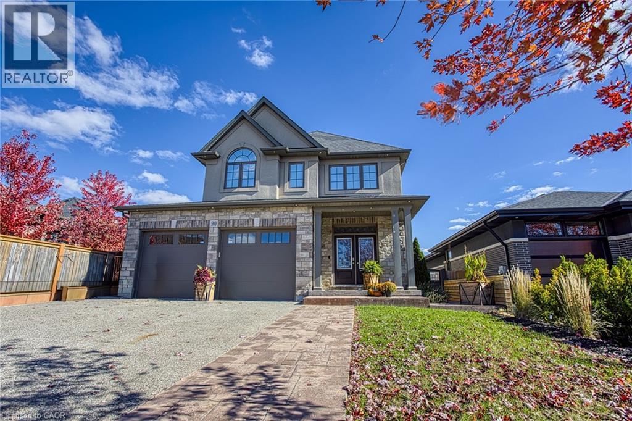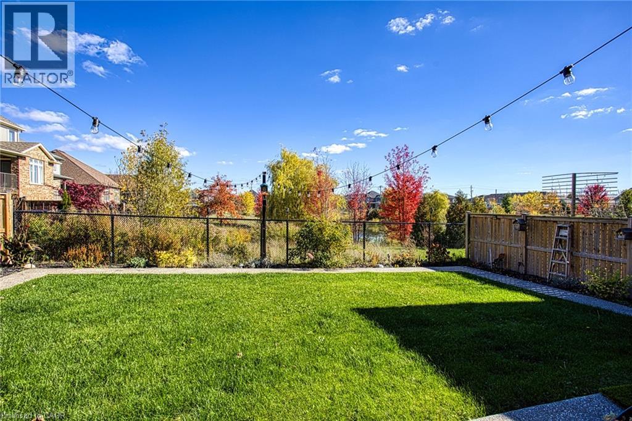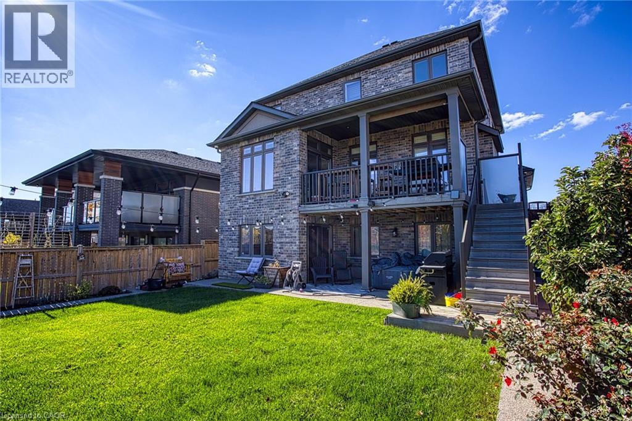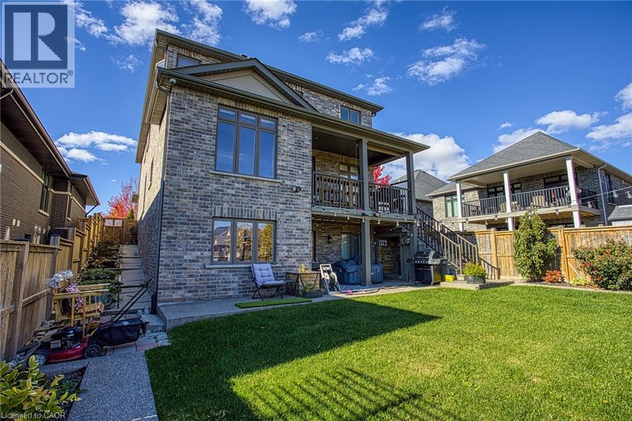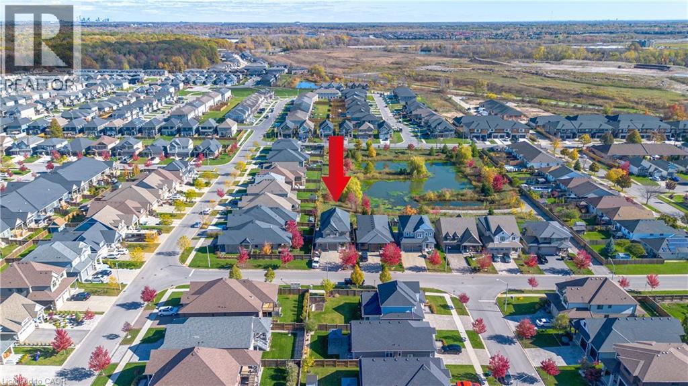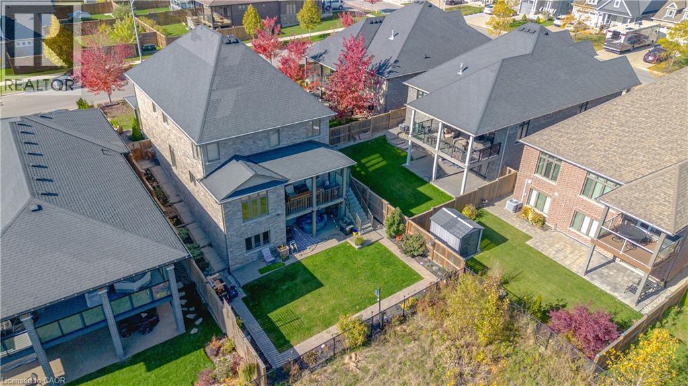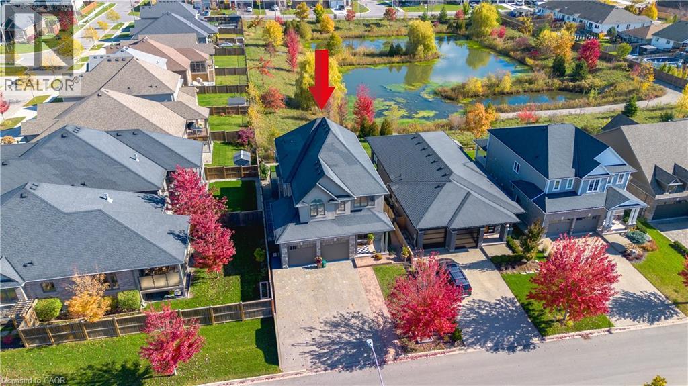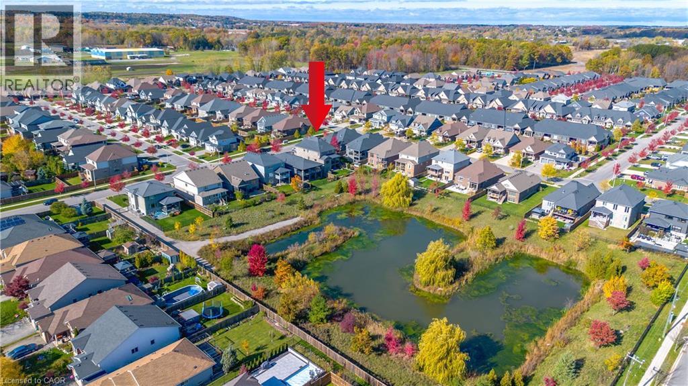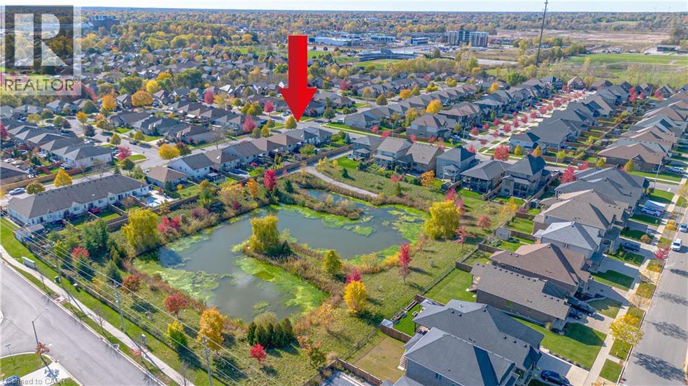4 Bedroom
3 Bathroom
2,613 ft2
2 Level
Forced Air
$976,500
Welcome to 90 Days Avenue, a beautiful home perfectly situated in a family-friendly Thorold neighbourhood. This spacious property offers a fantastic layout designed for both comfort and functionality. The open-concept main floor is ideal for everyday living and entertaining, featuring bright and inviting spaces that flow seamlessly from room to room. Upstairs, you’ll find large bedrooms offering plenty of space for the whole family. Enjoy the outdoors with a walkout basement that opens to a lush, green backyard, and an upper deck that provides the perfect spot to relax in privacy. Close to parks, schools, and everyday amenities, this home combines convenience, charm, and a wonderful sense of community. (id:43503)
Property Details
|
MLS® Number
|
40782449 |
|
Property Type
|
Single Family |
|
Amenities Near By
|
Golf Nearby, Hospital, Place Of Worship, Schools |
|
Community Features
|
School Bus |
|
Equipment Type
|
Water Heater |
|
Parking Space Total
|
6 |
|
Rental Equipment Type
|
Water Heater |
Building
|
Bathroom Total
|
3 |
|
Bedrooms Above Ground
|
4 |
|
Bedrooms Total
|
4 |
|
Architectural Style
|
2 Level |
|
Basement Development
|
Unfinished |
|
Basement Type
|
Full (unfinished) |
|
Construction Style Attachment
|
Detached |
|
Exterior Finish
|
Brick, Stone, Stucco |
|
Foundation Type
|
Poured Concrete |
|
Half Bath Total
|
1 |
|
Heating Fuel
|
Natural Gas |
|
Heating Type
|
Forced Air |
|
Stories Total
|
2 |
|
Size Interior
|
2,613 Ft2 |
|
Type
|
House |
|
Utility Water
|
Municipal Water |
Parking
Land
|
Access Type
|
Road Access |
|
Acreage
|
No |
|
Land Amenities
|
Golf Nearby, Hospital, Place Of Worship, Schools |
|
Sewer
|
Municipal Sewage System |
|
Size Depth
|
115 Ft |
|
Size Frontage
|
45 Ft |
|
Size Total Text
|
Under 1/2 Acre |
|
Zoning Description
|
R1-d |
Rooms
| Level |
Type |
Length |
Width |
Dimensions |
|
Second Level |
Laundry Room |
|
|
10'9'' x 7'3'' |
|
Second Level |
4pc Bathroom |
|
|
9'2'' x 6'0'' |
|
Second Level |
Bedroom |
|
|
14'7'' x 14'8'' |
|
Second Level |
Bedroom |
|
|
11'7'' x 11'2'' |
|
Second Level |
Bedroom |
|
|
10'11'' x 12'6'' |
|
Second Level |
Full Bathroom |
|
|
10'8'' x 8'0'' |
|
Second Level |
Primary Bedroom |
|
|
18'2'' x 15'0'' |
|
Main Level |
Breakfast |
|
|
11'6'' x 8'1'' |
|
Main Level |
Kitchen |
|
|
11'6'' x 13'7'' |
|
Main Level |
Family Room |
|
|
17'11'' x 13'11'' |
|
Main Level |
Dining Room |
|
|
11'8'' x 14'0'' |
|
Main Level |
Living Room |
|
|
15'8'' x 14'0'' |
|
Main Level |
Office |
|
|
11'8'' x 6'9'' |
|
Main Level |
2pc Bathroom |
|
|
4'9'' x 5'0'' |
|
Main Level |
Foyer |
|
|
7'4'' x 7'7'' |
https://www.realtor.ca/real-estate/29040844/90-days-avenue-thorold

