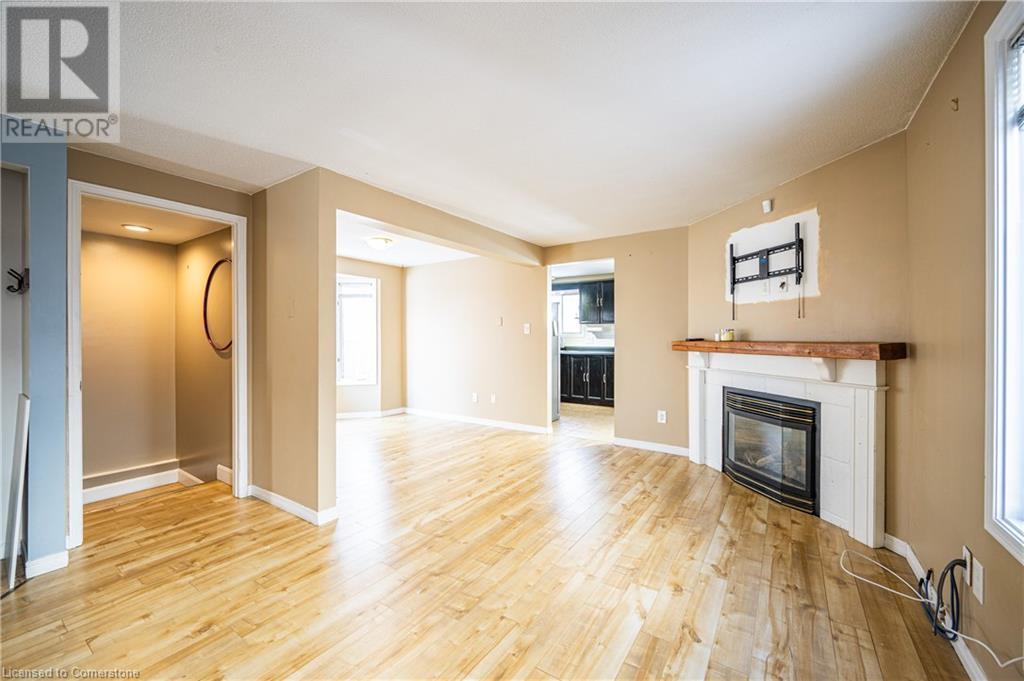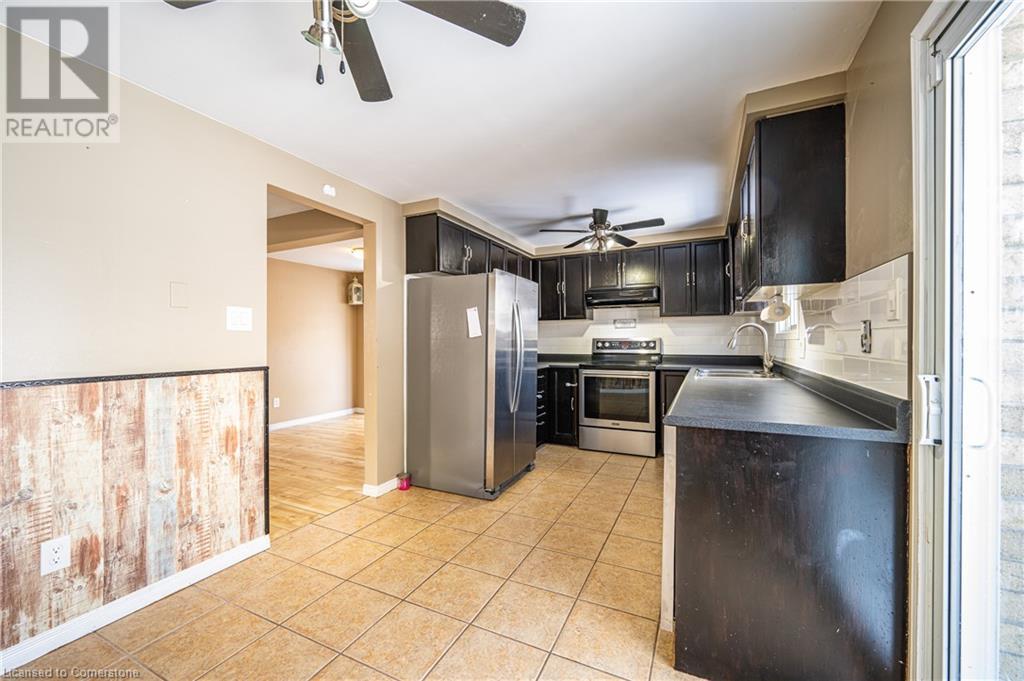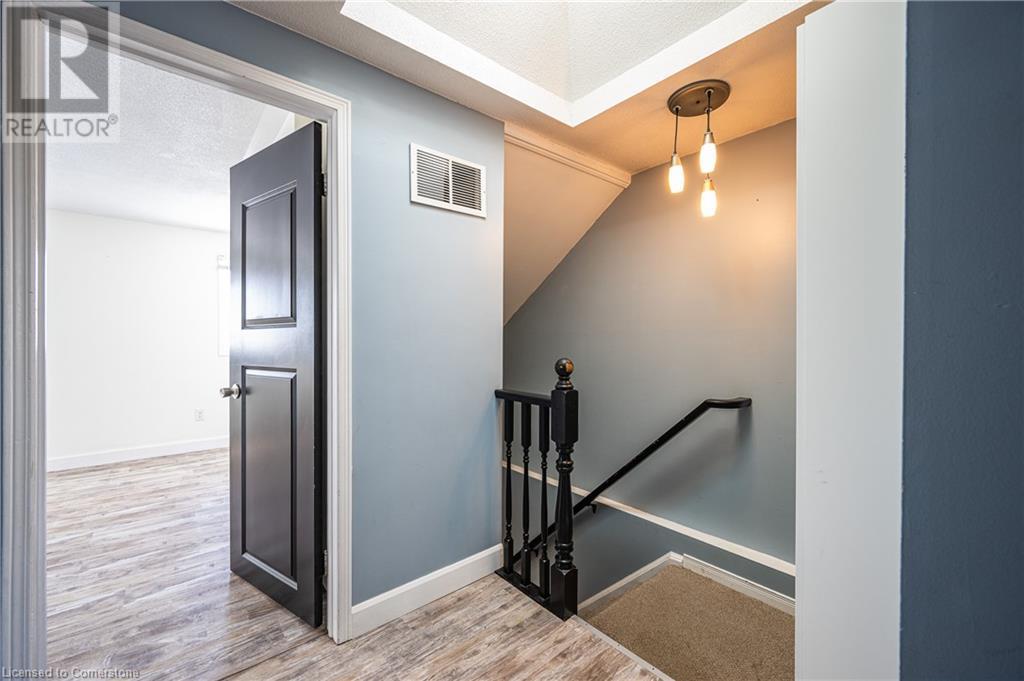3 Bedroom
3 Bathroom
1,913 ft2
2 Level
Central Air Conditioning
Forced Air
$2,880 Monthly
Discover this beautiful home at 90 Brembel Street, nestled in a family-friendly neighborhood with tree-lined streets and steps from Grand River trails. Featuring 3 spacious bedrooms, 3 bathrooms, an open-concept layout, and a cozy living room with a gas fireplace, this home is perfect for families or professionals. The eat-in kitchen boasts modern appliances, and the fully fenced backyard is ideal for entertaining with a gazebo, patio, and storage shed. Enjoy the convenience of nearby shopping, restaurants, Chicopee Ski/Summer Resort, and Bingemans. Recent updates furnace/AC (2019). Don’t miss this opportunity—schedule your viewing today! (id:43503)
Property Details
|
MLS® Number
|
40689273 |
|
Property Type
|
Single Family |
|
Community Features
|
Quiet Area |
|
Parking Space Total
|
2 |
Building
|
Bathroom Total
|
3 |
|
Bedrooms Above Ground
|
3 |
|
Bedrooms Total
|
3 |
|
Appliances
|
Central Vacuum, Dishwasher, Dryer, Refrigerator, Stove, Washer, Hood Fan |
|
Architectural Style
|
2 Level |
|
Basement Development
|
Finished |
|
Basement Type
|
Full (finished) |
|
Construction Style Attachment
|
Detached |
|
Cooling Type
|
Central Air Conditioning |
|
Exterior Finish
|
Concrete |
|
Half Bath Total
|
1 |
|
Heating Fuel
|
Natural Gas |
|
Heating Type
|
Forced Air |
|
Stories Total
|
2 |
|
Size Interior
|
1,913 Ft2 |
|
Type
|
House |
|
Utility Water
|
Municipal Water |
Parking
Land
|
Acreage
|
No |
|
Sewer
|
Municipal Sewage System |
|
Size Depth
|
113 Ft |
|
Size Frontage
|
35 Ft |
|
Size Total Text
|
Unknown |
|
Zoning Description
|
R4 |
Rooms
| Level |
Type |
Length |
Width |
Dimensions |
|
Second Level |
4pc Bathroom |
|
|
Measurements not available |
|
Second Level |
Bedroom |
|
|
9'1'' x 10'7'' |
|
Second Level |
Bedroom |
|
|
9'1'' x 13'3'' |
|
Second Level |
Primary Bedroom |
|
|
16'2'' x 11'7'' |
|
Basement |
Laundry Room |
|
|
Measurements not available |
|
Basement |
3pc Bathroom |
|
|
Measurements not available |
|
Basement |
Recreation Room |
|
|
13'10'' x 25'11'' |
|
Main Level |
Dinette |
|
|
6'9'' x 8'8'' |
|
Main Level |
Dining Room |
|
|
9'6'' x 8'11'' |
|
Main Level |
Living Room |
|
|
12'7'' x 16'11'' |
|
Main Level |
Kitchen |
|
|
11'0'' x 8'8'' |
|
Main Level |
2pc Bathroom |
|
|
Measurements not available |
https://www.realtor.ca/real-estate/27828868/90-brembel-street-kitchener


















