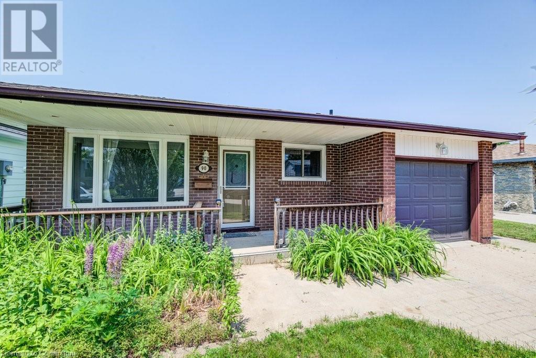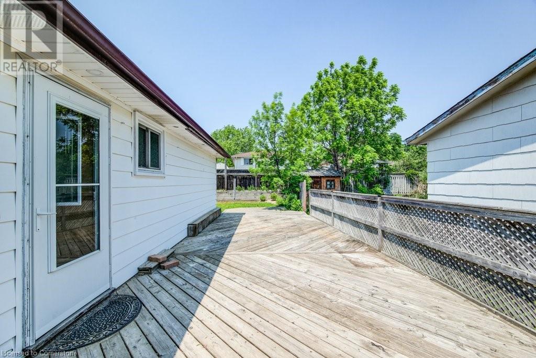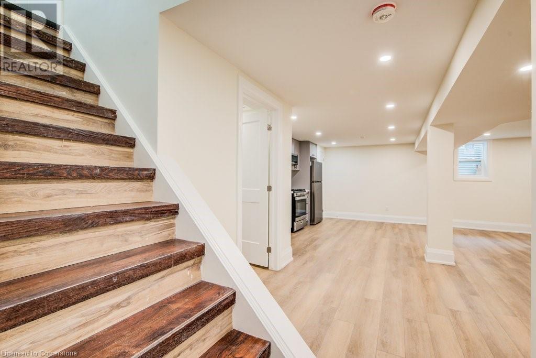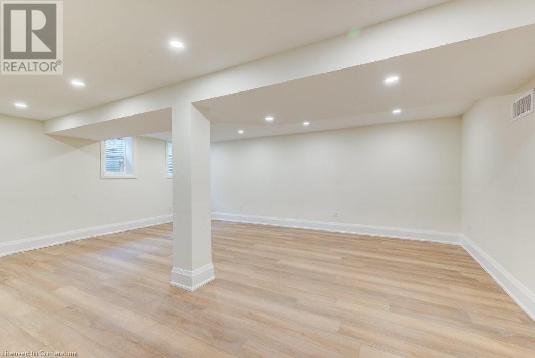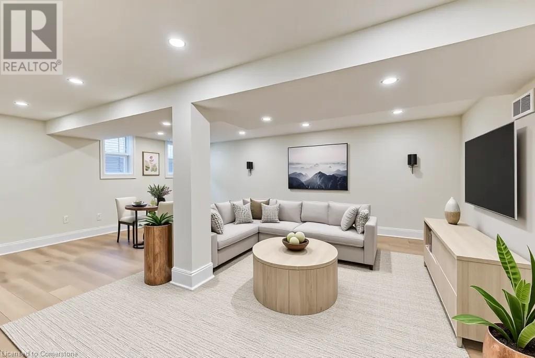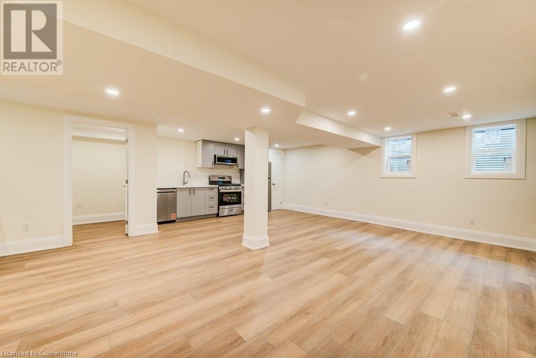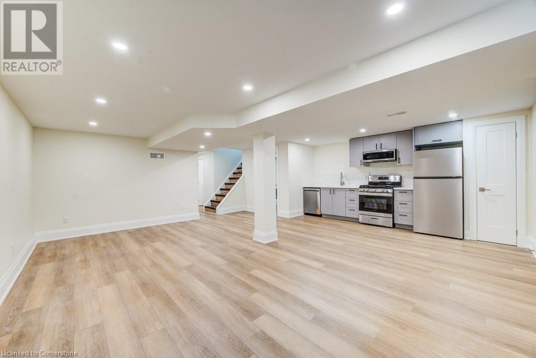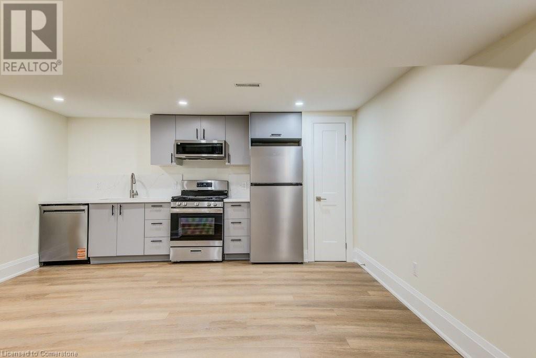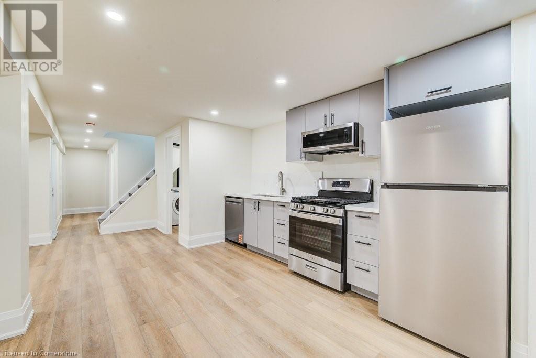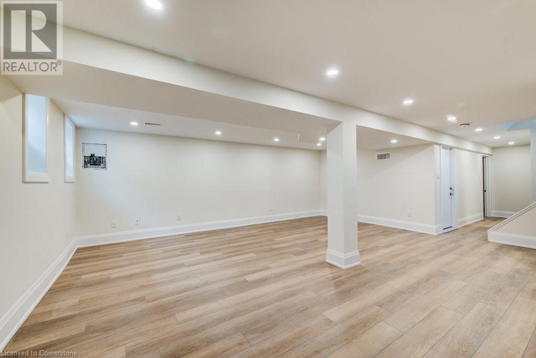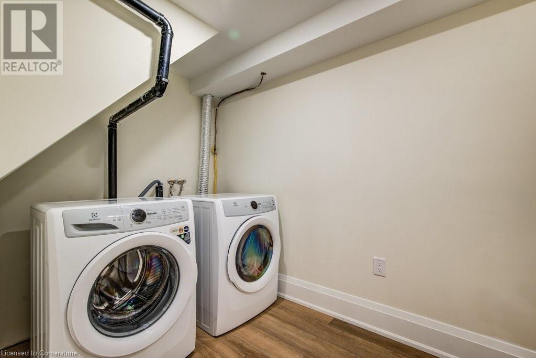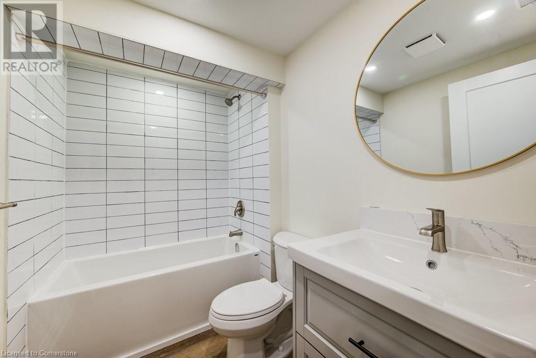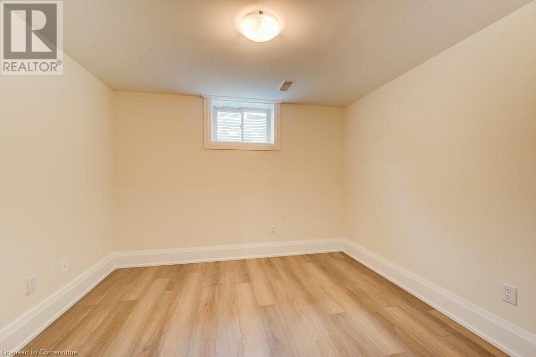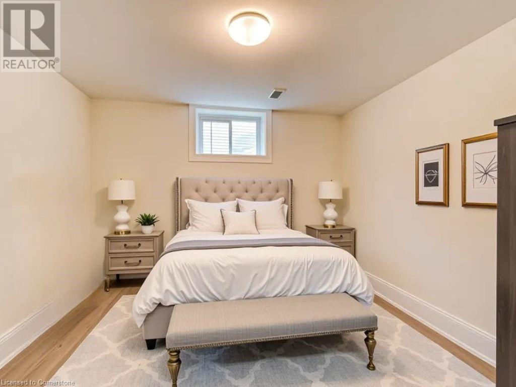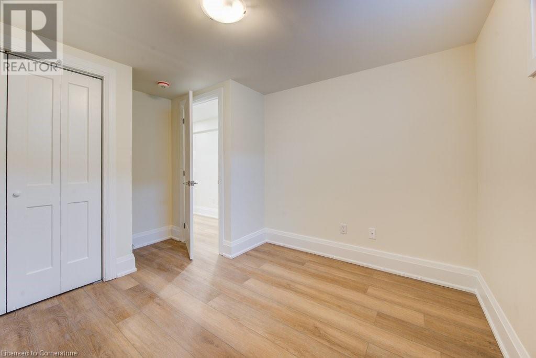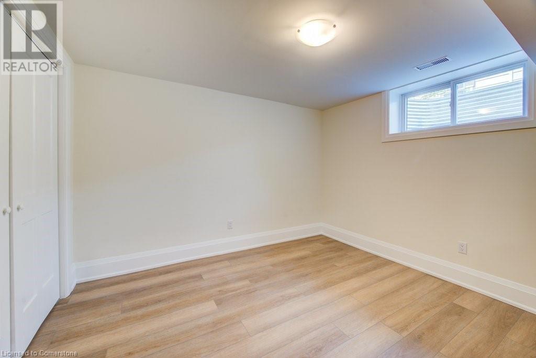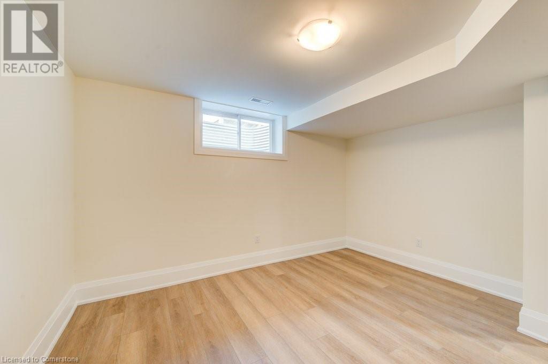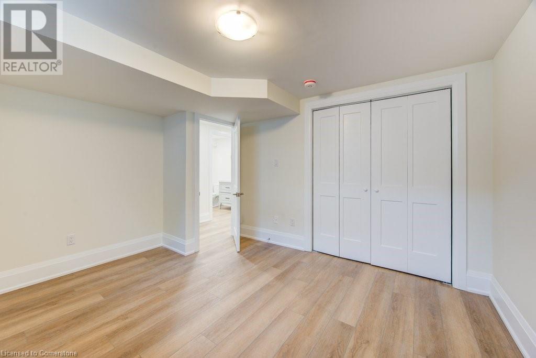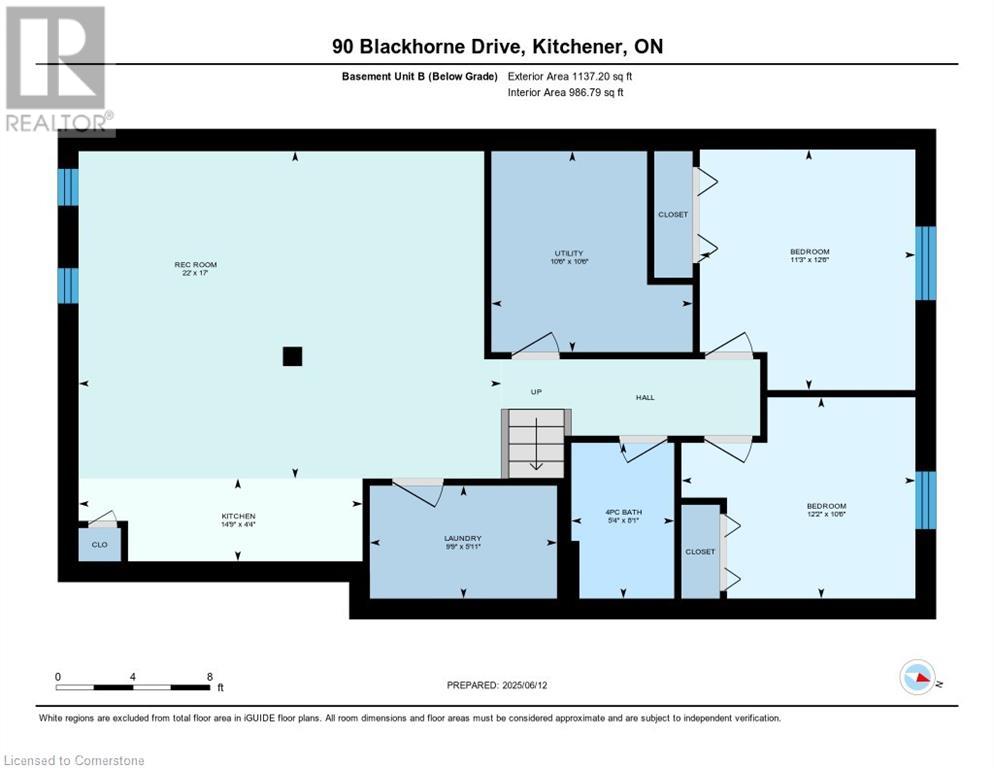90 Blackhorne Drive Unit# Lower Kitchener, Ontario N2E 1T4
2 Bedroom
1 Bathroom
1,166 ft2
Bungalow
Fireplace
Central Air Conditioning
Forced Air
$1,995 Monthly
Be the first to live in this newly renovated 2-bedroom, 1-bathroom basement unit at 90 Blackhorne Drive in Kitchener. Bright, modern, and completely carpet-free, this space features a private entrance, in-suite laundry, and one parking space included. With a clean, fresh design and thoughtful finishes throughout, this unit offers comfort and convenience in a quiet, family-friendly neighbourhood. Close to parks, schools, shopping, and transit—this is a great place to call home. (id:43503)
Property Details
| MLS® Number | 40735426 |
| Property Type | Single Family |
| Neigbourhood | Laurentian Hills |
| Amenities Near By | Park, Place Of Worship, Public Transit, Schools |
| Community Features | Community Centre |
| Equipment Type | Water Heater |
| Features | Automatic Garage Door Opener |
| Parking Space Total | 1 |
| Rental Equipment Type | Water Heater |
| Structure | Shed |
Building
| Bathroom Total | 1 |
| Bedrooms Below Ground | 2 |
| Bedrooms Total | 2 |
| Appliances | Dishwasher, Dryer, Microwave, Refrigerator, Stove, Water Softener, Washer |
| Architectural Style | Bungalow |
| Basement Development | Partially Finished |
| Basement Type | Full (partially Finished) |
| Constructed Date | 1974 |
| Construction Style Attachment | Detached |
| Cooling Type | Central Air Conditioning |
| Exterior Finish | Brick, Vinyl Siding |
| Fireplace Present | Yes |
| Fireplace Total | 1 |
| Foundation Type | Poured Concrete |
| Heating Fuel | Natural Gas |
| Heating Type | Forced Air |
| Stories Total | 1 |
| Size Interior | 1,166 Ft2 |
| Type | House |
| Utility Water | Municipal Water |
Land
| Access Type | Highway Nearby |
| Acreage | No |
| Fence Type | Partially Fenced |
| Land Amenities | Park, Place Of Worship, Public Transit, Schools |
| Sewer | Municipal Sewage System |
| Size Depth | 103 Ft |
| Size Frontage | 46 Ft |
| Size Total Text | Under 1/2 Acre |
| Zoning Description | R2c |
Rooms
| Level | Type | Length | Width | Dimensions |
|---|---|---|---|---|
| Basement | Other | Measurements not available | ||
| Basement | Storage | Measurements not available | ||
| Basement | Laundry Room | Measurements not available | ||
| Basement | Laundry Room | Measurements not available | ||
| Basement | 4pc Bathroom | Measurements not available | ||
| Basement | Recreation Room | Measurements not available | ||
| Basement | Bedroom | 13'9'' x 11'1'' | ||
| Basement | Primary Bedroom | 13'1'' x 11'4'' | ||
| Basement | Dinette | Measurements not available | ||
| Basement | Kitchen | 22'4'' x 13'5'' |
https://www.realtor.ca/real-estate/28462863/90-blackhorne-drive-unit-lower-kitchener
Contact Us
Contact us for more information

