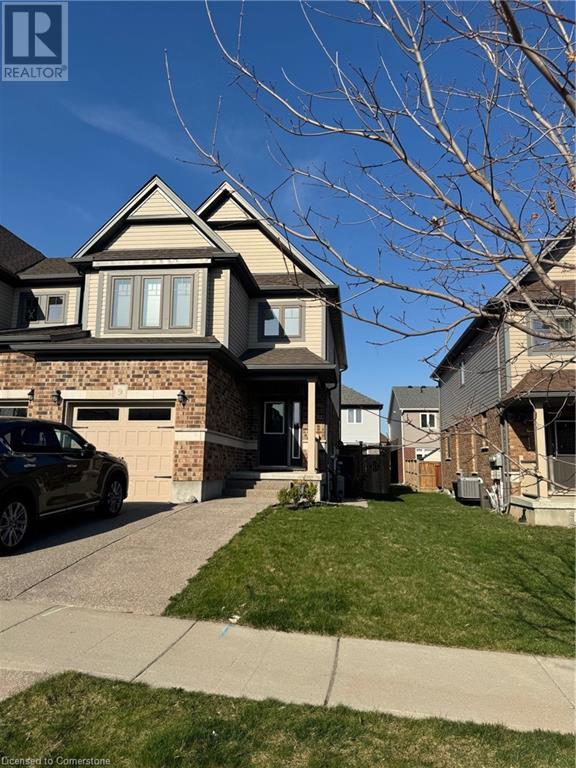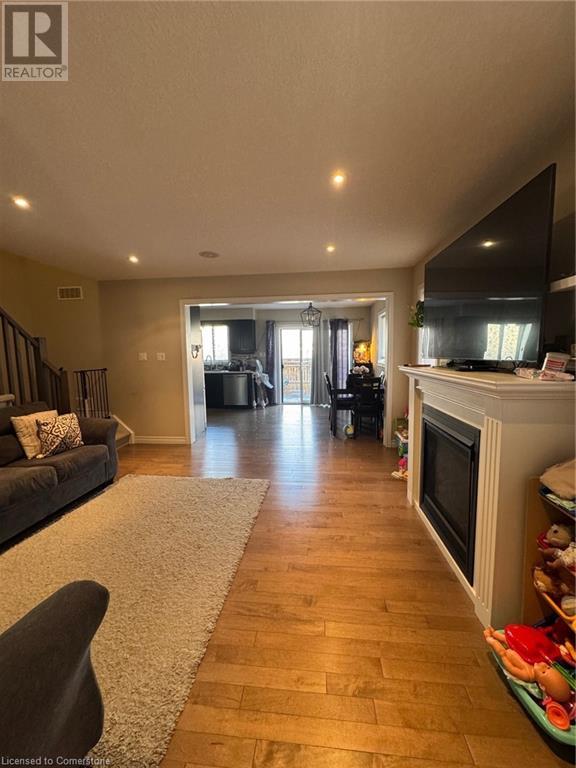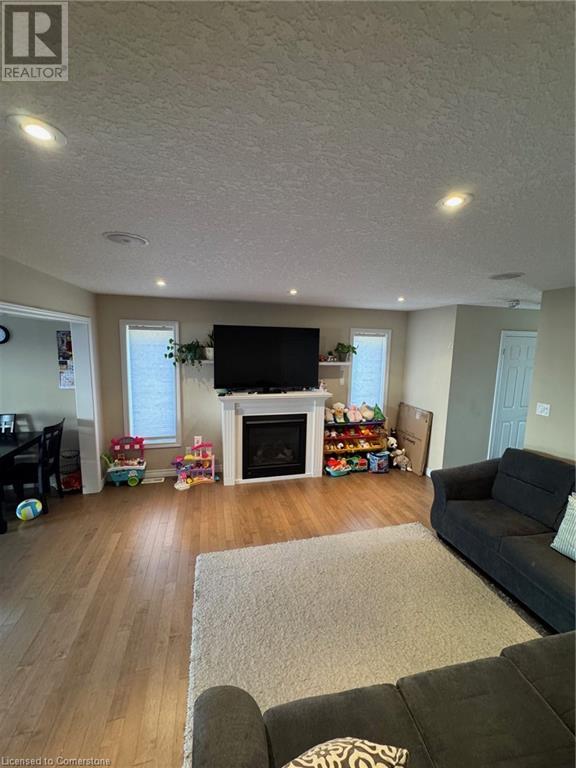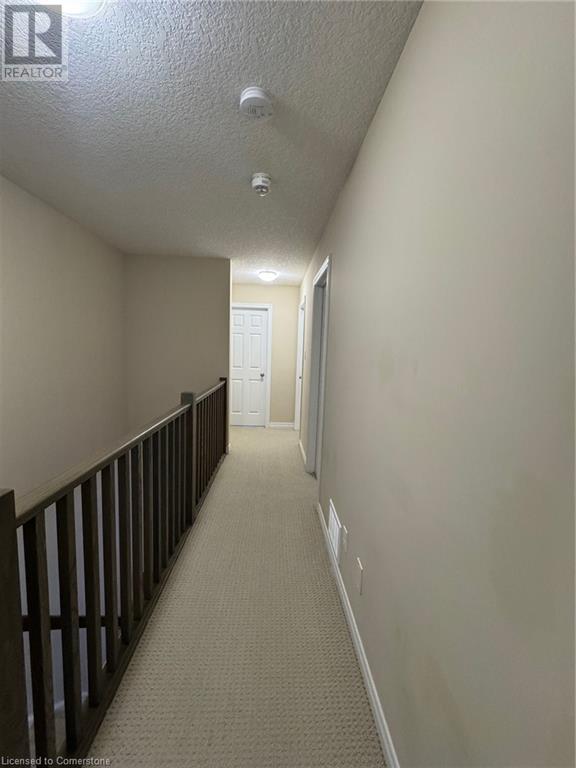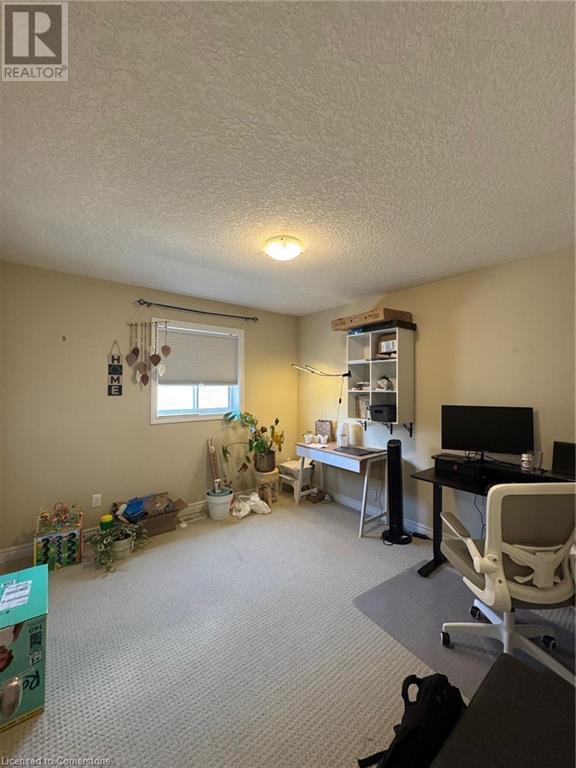9 Sandybay Avenue Kitchener, Ontario N2A 0H7
3 Bedroom
3 Bathroom
1,699 ft2
2 Level
Central Air Conditioning
Forced Air
$3,000 Monthly
Welcome to this modern style beautiful luxurious end-unit town. This 3-bedroom town offers a great value to your family! Main-floor is complete open concept style from the Kitchen that includes an eat-in area, hard countertops, lots of cabinets, SS appliances, decent sized living room and powder room. 2nd floor offers Primary bedroom with upgraded En-suite and walk-in closest along with 2 other decent sized bedrooms. Laundry is conveniently located on first floor. It offers a decent backyard with huge deck. Stunning exterior, makes it look more attractive. Amenities, highway and schools are close by. Do not miss it!! (id:43503)
Property Details
| MLS® Number | 40721377 |
| Property Type | Single Family |
| Neigbourhood | Grand River South |
| Amenities Near By | Airport, Park, Playground, Public Transit, Schools, Shopping |
| Community Features | Quiet Area |
| Equipment Type | Water Heater |
| Features | Conservation/green Belt, Sump Pump, Automatic Garage Door Opener |
| Parking Space Total | 2 |
| Rental Equipment Type | Water Heater |
| Structure | Shed |
Building
| Bathroom Total | 3 |
| Bedrooms Above Ground | 3 |
| Bedrooms Total | 3 |
| Appliances | Central Vacuum - Roughed In, Dishwasher, Dryer, Refrigerator, Washer, Gas Stove(s), Hood Fan, Garage Door Opener |
| Architectural Style | 2 Level |
| Basement Type | None |
| Constructed Date | 2015 |
| Construction Style Attachment | Attached |
| Cooling Type | Central Air Conditioning |
| Exterior Finish | Brick, Vinyl Siding |
| Foundation Type | Poured Concrete |
| Half Bath Total | 1 |
| Heating Fuel | Natural Gas |
| Heating Type | Forced Air |
| Stories Total | 2 |
| Size Interior | 1,699 Ft2 |
| Type | Row / Townhouse |
| Utility Water | Municipal Water |
Parking
| Attached Garage |
Land
| Access Type | Highway Access |
| Acreage | No |
| Fence Type | Fence |
| Land Amenities | Airport, Park, Playground, Public Transit, Schools, Shopping |
| Sewer | Municipal Sewage System |
| Size Depth | 99 Ft |
| Size Frontage | 28 Ft |
| Size Total Text | Under 1/2 Acre |
| Zoning Description | R6 |
Rooms
| Level | Type | Length | Width | Dimensions |
|---|---|---|---|---|
| Second Level | Primary Bedroom | 16'5'' x 11'3'' | ||
| Second Level | Bedroom | 11'0'' x 10'7'' | ||
| Second Level | Bedroom | 11'0'' x 10'4'' | ||
| Second Level | Full Bathroom | 9'10'' x 7'2'' | ||
| Second Level | 4pc Bathroom | 7'10'' x 6'11'' | ||
| Main Level | Other | 19'9'' x 11'1'' | ||
| Main Level | Laundry Room | 7'3'' x 5'6'' | ||
| Main Level | Living Room | 14'7'' x 14'2'' | ||
| Main Level | Kitchen | 10'9'' x 8'8'' | ||
| Main Level | Dinette | 10'9'' x 9'8'' | ||
| Main Level | 2pc Bathroom | 6'10'' x 2'11'' |
https://www.realtor.ca/real-estate/28213670/9-sandybay-avenue-kitchener
Contact Us
Contact us for more information

