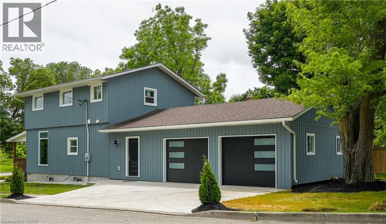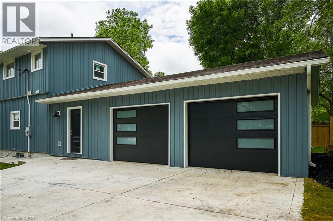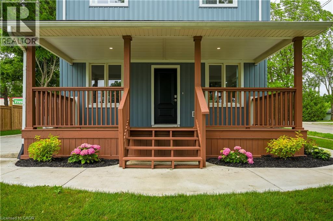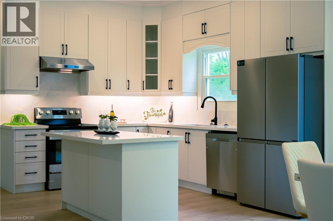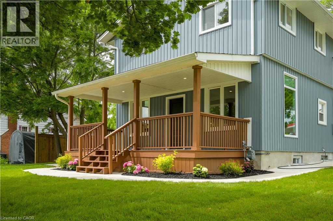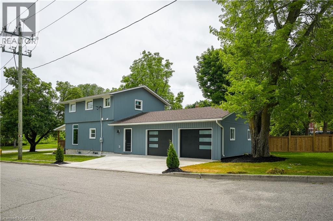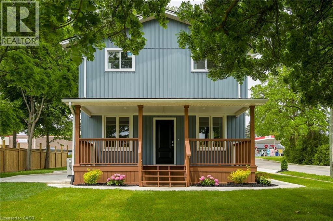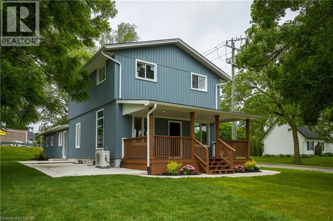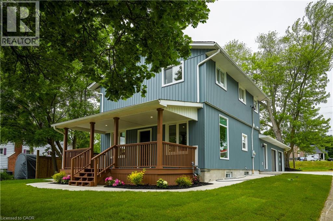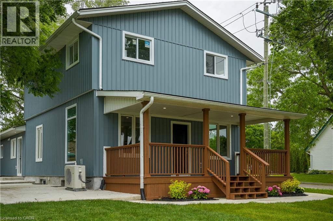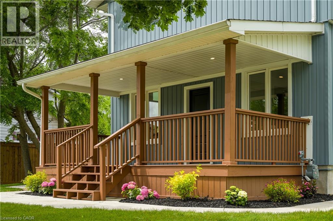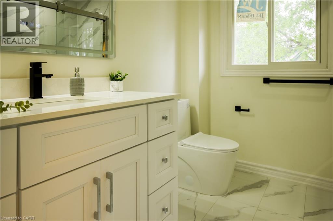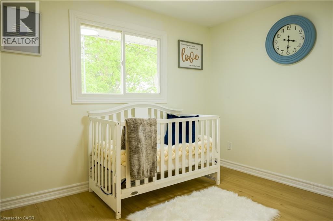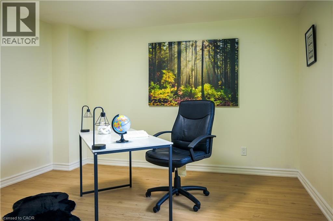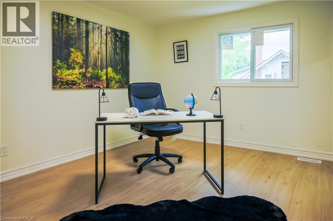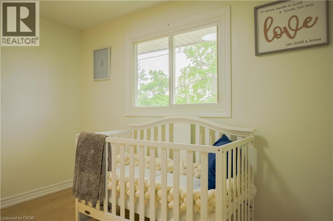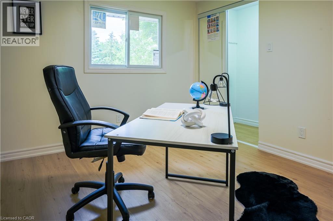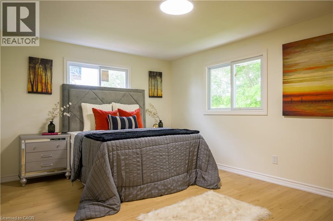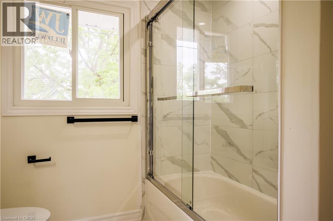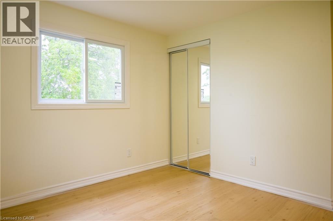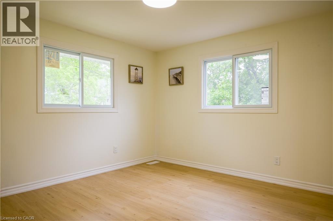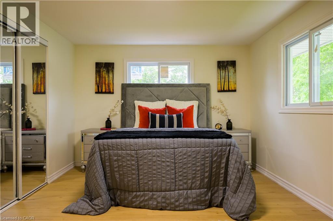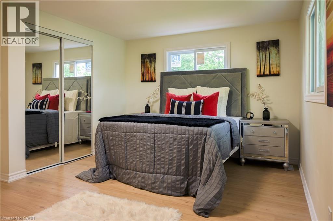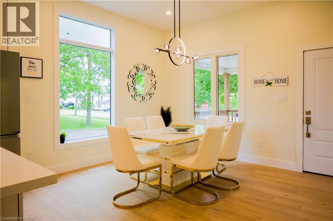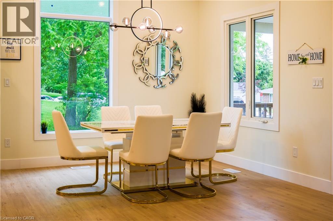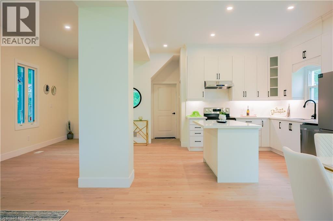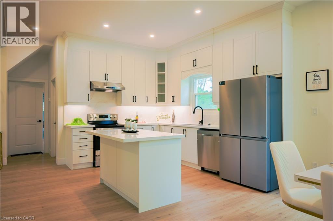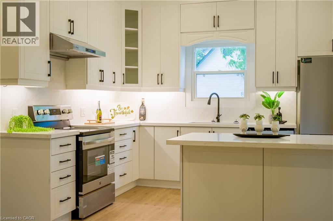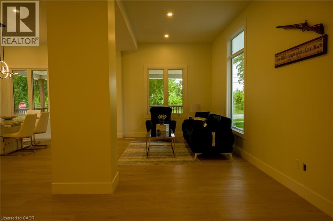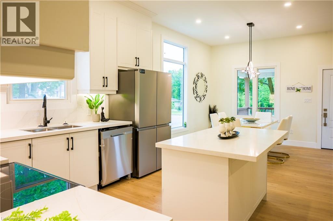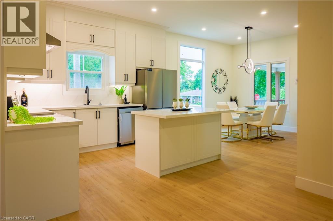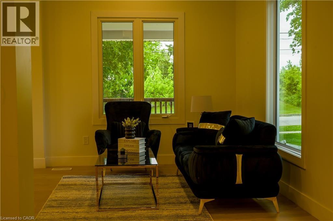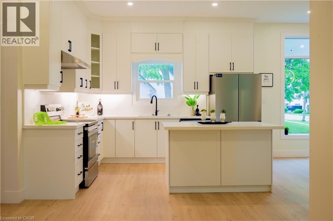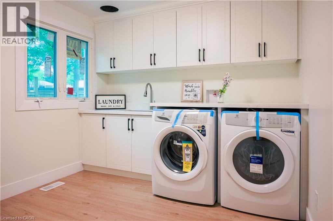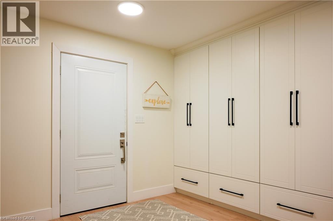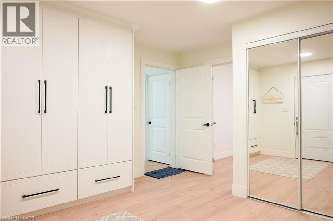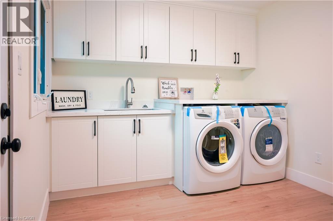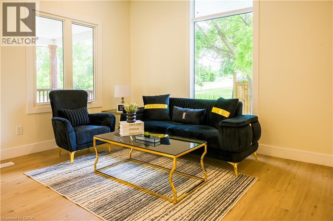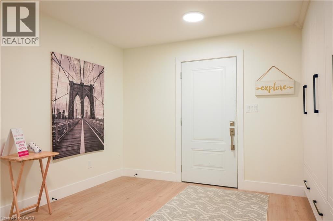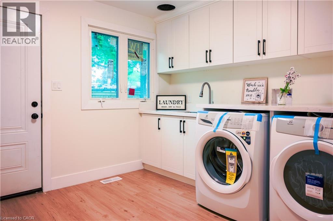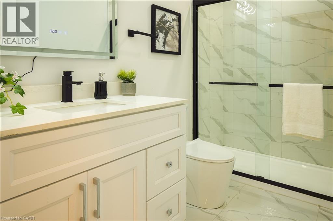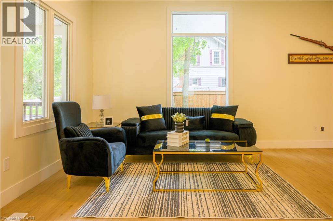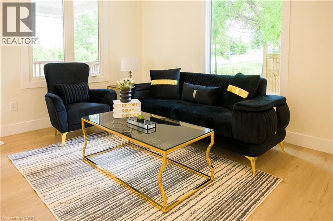4 Bedroom
2 Bathroom
1,678 ft2
2 Level
Heat Pump
$759,200
“The home where small-town living meets modern elegance.”“Back on the Market — Renovated and Ready!”Heritage charm, 2025 renovation! This 4-bedroom, 2-bath detached home (built 1935) has been professionally renovated top-to-bottom in 2025 (excluding structure & roof). Enjoy sunlit living spaces, a stunning new kitchen, and designer baths — all within walking distance to St. George’s cafés, shops & parks. Move-in ready, blending timeless character with modern comfort. Your next chapter starts here! (id:43503)
Property Details
|
MLS® Number
|
40773664 |
|
Property Type
|
Single Family |
|
Amenities Near By
|
Place Of Worship, Schools, Shopping |
|
Communication Type
|
High Speed Internet |
|
Community Features
|
Quiet Area, Community Centre |
|
Features
|
Corner Site, Country Residential, Automatic Garage Door Opener, Private Yard |
|
Parking Space Total
|
4 |
Building
|
Bathroom Total
|
2 |
|
Bedrooms Above Ground
|
4 |
|
Bedrooms Total
|
4 |
|
Appliances
|
Dishwasher, Dryer, Refrigerator, Hood Fan, Garage Door Opener |
|
Architectural Style
|
2 Level |
|
Basement Development
|
Unfinished |
|
Basement Type
|
Full (unfinished) |
|
Construction Style Attachment
|
Detached |
|
Exterior Finish
|
Aluminum Siding |
|
Fire Protection
|
Smoke Detectors |
|
Heating Type
|
Heat Pump |
|
Stories Total
|
2 |
|
Size Interior
|
1,678 Ft2 |
|
Type
|
House |
|
Utility Water
|
Municipal Water |
Parking
Land
|
Access Type
|
Road Access |
|
Acreage
|
No |
|
Land Amenities
|
Place Of Worship, Schools, Shopping |
|
Sewer
|
Municipal Sewage System |
|
Size Depth
|
129 Ft |
|
Size Frontage
|
59 Ft |
|
Size Total Text
|
Under 1/2 Acre |
|
Zoning Description
|
R2 |
Rooms
| Level |
Type |
Length |
Width |
Dimensions |
|
Second Level |
3pc Bathroom |
|
|
8'4'' x 7'4'' |
|
Second Level |
Bedroom |
|
|
12'2'' x 10'9'' |
|
Second Level |
Bedroom |
|
|
10'6'' x 8'1'' |
|
Second Level |
Bedroom |
|
|
11'10'' x 10'6'' |
|
Second Level |
Primary Bedroom |
|
|
15'2'' x 12'3'' |
|
Main Level |
3pc Bathroom |
|
|
Measurements not available |
|
Main Level |
Porch |
|
|
21'2'' x 8'9'' |
|
Main Level |
Other |
|
|
23'4'' x 23'4'' |
|
Main Level |
Mud Room |
|
|
13'6'' x 9'9'' |
|
Main Level |
Laundry Room |
|
|
12'0'' x 9'9'' |
|
Main Level |
Family Room |
|
|
23'9'' x 23'4'' |
Utilities
|
Cable
|
Available |
|
Electricity
|
Available |
|
Natural Gas
|
Available |
|
Telephone
|
Available |
https://www.realtor.ca/real-estate/28912707/9-high-street-st-george

