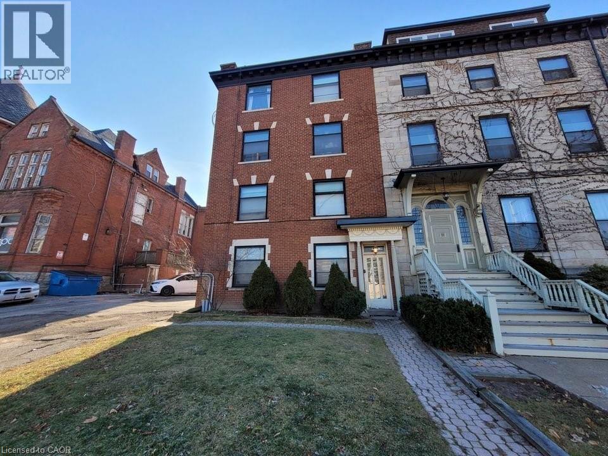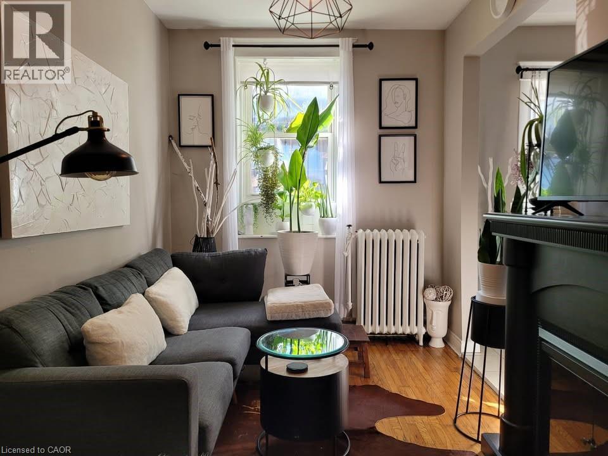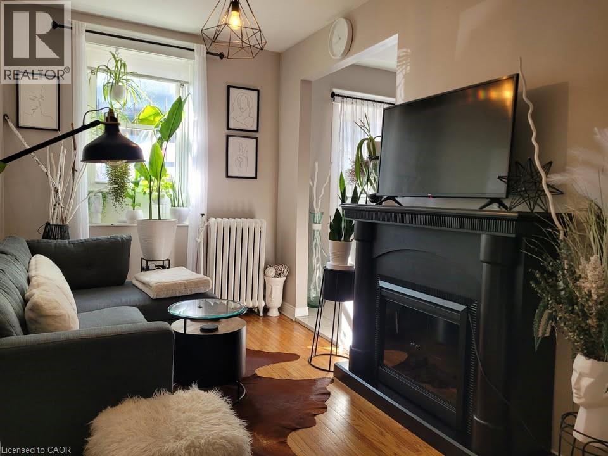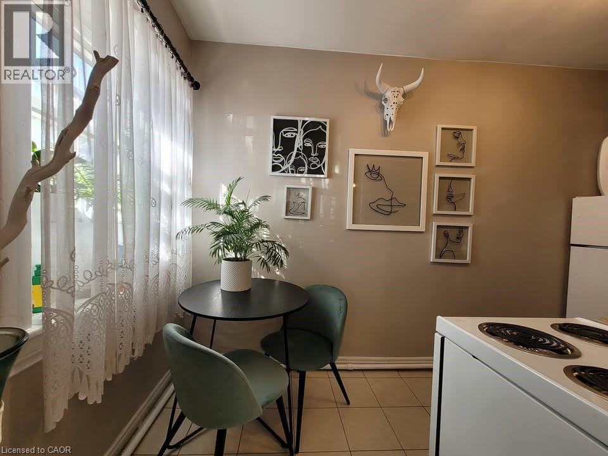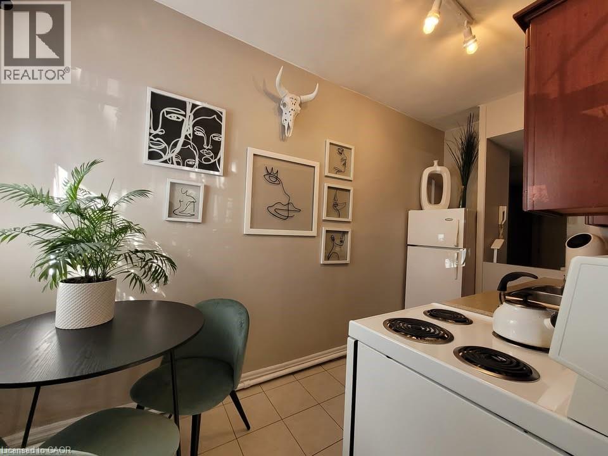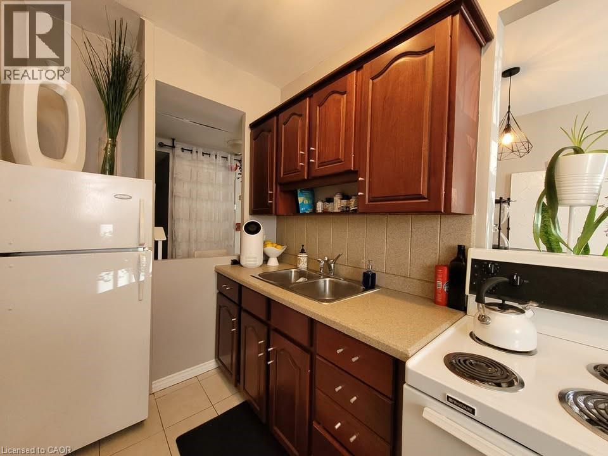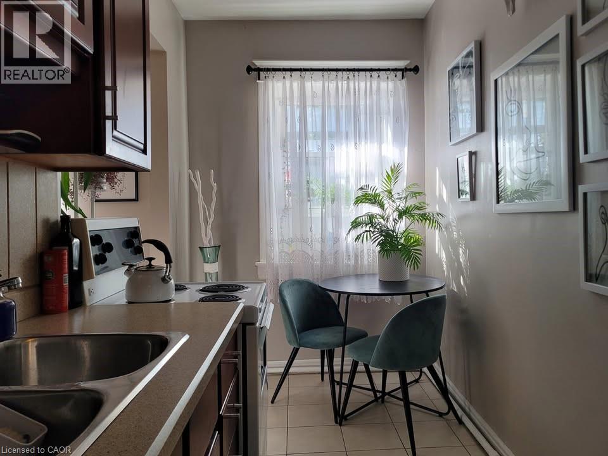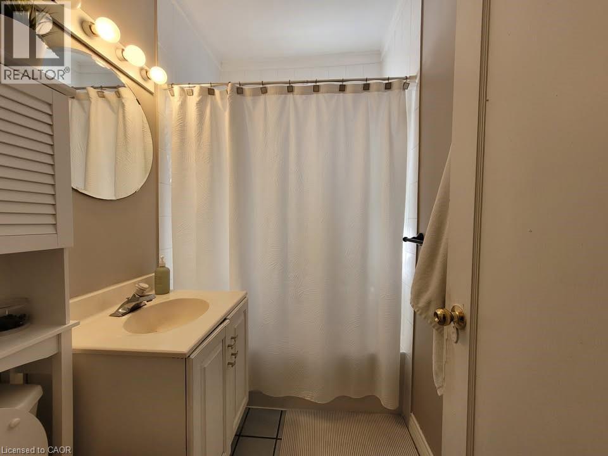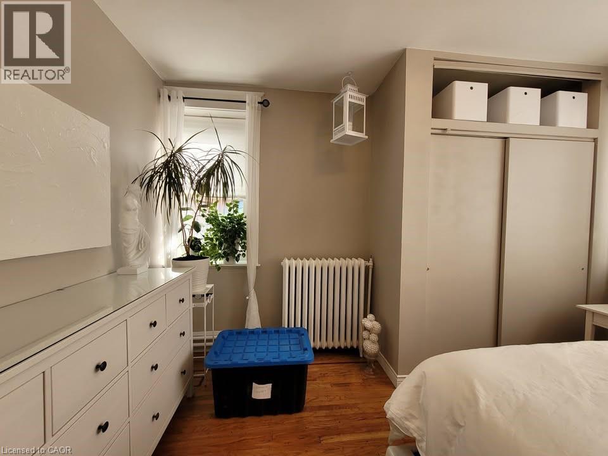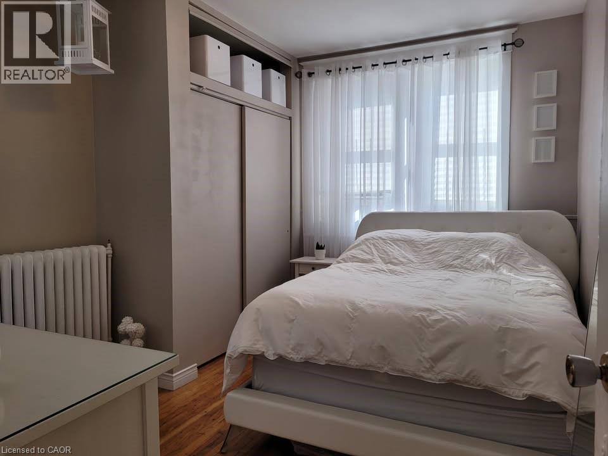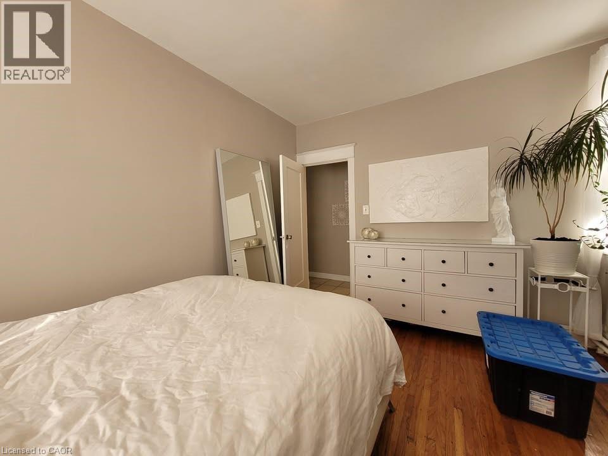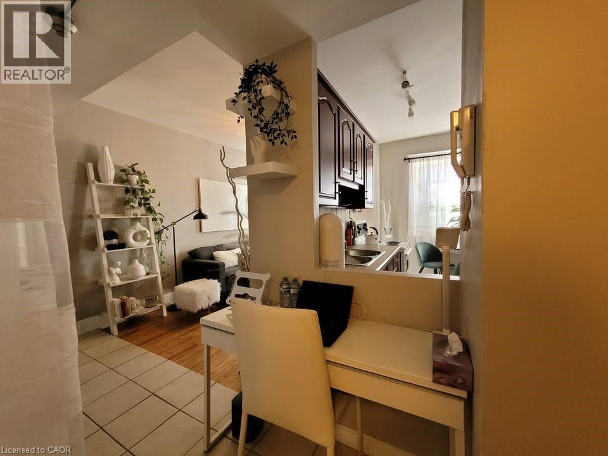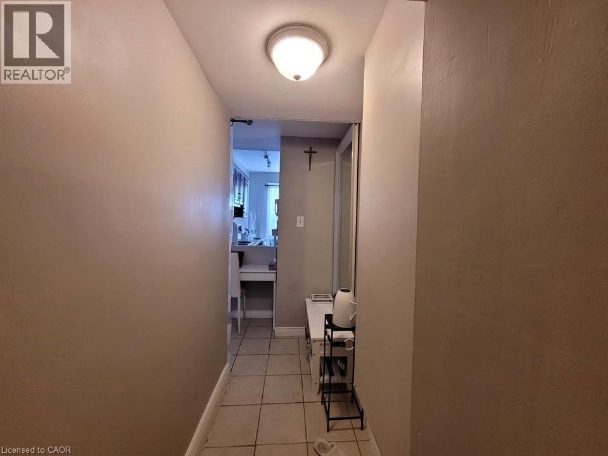9 Herkimer Street Unit# 2 Hamilton, Ontario L8P 2G1
1 Bedroom
1 Bathroom
700 ft2
None
Radiant Heat
$1,500 MonthlyHeat, Water
Ground Floor Unit! Amazing location for someone working at the St. Joe’s Hospital or the surrounding area. Large 1-Bedroom apartment with lots of natural light. This great unit offers 9 feet high ceilings, original hardwood floors, and a large 4-piece bathroom. Radiant heat and water are included. Parking available on site at an additional cost of $75.00/mth. Conveniently located close to all the amenities such as Augusta Pub District, Hamilton Go Station, and right next to St. Joe’s Hospital. (id:43503)
Property Details
| MLS® Number | 40769520 |
| Property Type | Single Family |
| Neigbourhood | Durand |
| Amenities Near By | Hospital, Park, Place Of Worship, Playground, Schools, Shopping |
| Community Features | Quiet Area |
| Features | Paved Driveway, Shared Driveway |
| Parking Space Total | 1 |
Building
| Bathroom Total | 1 |
| Bedrooms Above Ground | 1 |
| Bedrooms Total | 1 |
| Appliances | Refrigerator, Stove |
| Basement Type | None |
| Construction Style Attachment | Attached |
| Cooling Type | None |
| Exterior Finish | Brick |
| Foundation Type | Block |
| Heating Type | Radiant Heat |
| Stories Total | 1 |
| Size Interior | 700 Ft2 |
| Type | Apartment |
| Utility Water | Municipal Water |
Land
| Access Type | Road Access, Rail Access |
| Acreage | No |
| Land Amenities | Hospital, Park, Place Of Worship, Playground, Schools, Shopping |
| Sewer | Municipal Sewage System |
| Size Depth | 145 Ft |
| Size Frontage | 50 Ft |
| Size Total Text | Under 1/2 Acre |
| Zoning Description | De-3 |
Rooms
| Level | Type | Length | Width | Dimensions |
|---|---|---|---|---|
| Main Level | 4pc Bathroom | 19'0'' x 6'0'' | ||
| Main Level | Bedroom | 14'0'' x 12'0'' | ||
| Main Level | Living Room | 14'0'' x 10'0'' | ||
| Main Level | Kitchen | 12'0'' x 8'0'' |
https://www.realtor.ca/real-estate/28859033/9-herkimer-street-unit-2-hamilton
Contact Us
Contact us for more information

