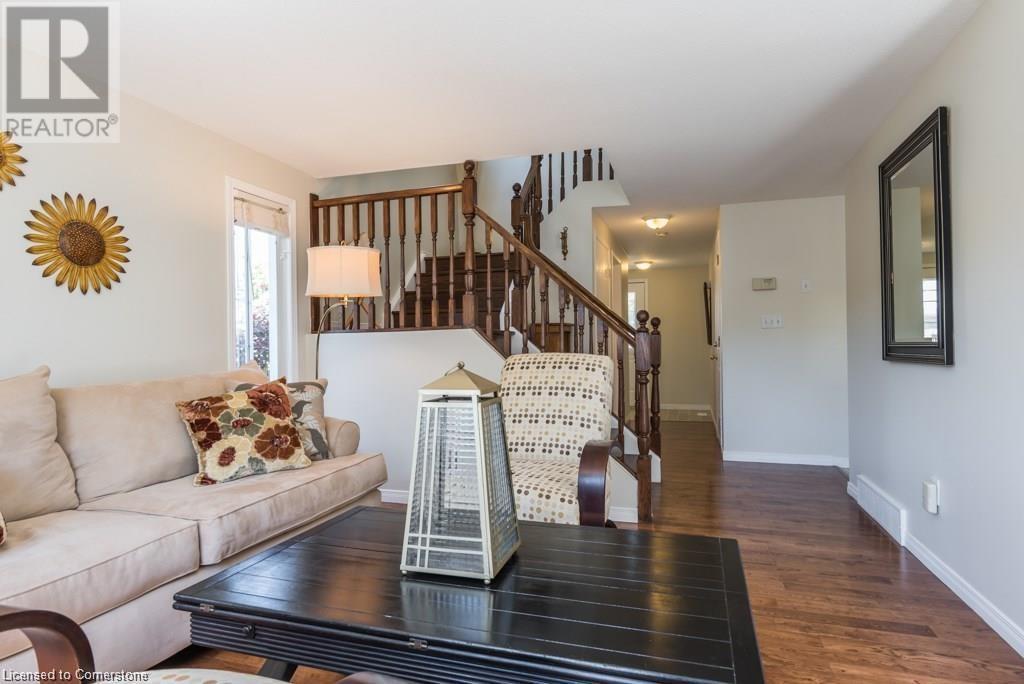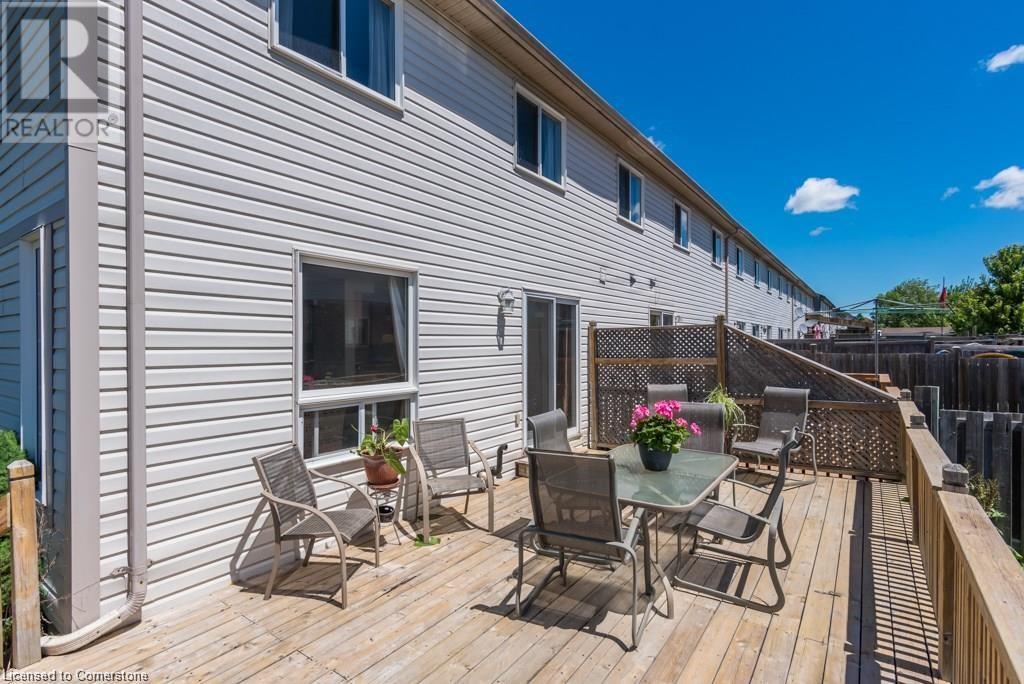3 Bedroom
3 Bathroom
1,700 ft2
2 Level
Central Air Conditioning
Forced Air
$2,699 MonthlyInsurance
Bright and well-maintained end unit freehold townhome at a safe and beautiful family oriented neighborhood in Kitchener West. Close to all amenities: schools, shops, Sunrise Mall Plaza, Highway 7/8 and on bus route. Carpet free throughout the main floor, second floor and basement. Having a great room, powder room and good size kitchen and lots of storage space. Good sized bedrooms and a main bathroom on upstairs. Recent professionally finished basement with 3 pieces bathroom and laundry in lower level. Walk-out from dinette to big deck. Enjoy your summer with family and friends in a well maintained beautiful backyard. All appliances are included, fridge stove, dishwasher, washer, and dryer. Do not miss this gem at Kitchener's one of the good demanded location. (id:43503)
Property Details
|
MLS® Number
|
40709251 |
|
Property Type
|
Single Family |
|
Neigbourhood
|
Laurentian West |
|
Amenities Near By
|
Hospital, Park, Public Transit, Schools |
|
Equipment Type
|
Water Heater |
|
Features
|
Automatic Garage Door Opener |
|
Parking Space Total
|
3 |
|
Rental Equipment Type
|
Water Heater |
Building
|
Bathroom Total
|
3 |
|
Bedrooms Above Ground
|
3 |
|
Bedrooms Total
|
3 |
|
Appliances
|
Dishwasher, Refrigerator, Stove, Water Softener, Washer, Microwave Built-in |
|
Architectural Style
|
2 Level |
|
Basement Development
|
Finished |
|
Basement Type
|
Full (finished) |
|
Construction Style Attachment
|
Attached |
|
Cooling Type
|
Central Air Conditioning |
|
Exterior Finish
|
Brick Veneer, Concrete, Vinyl Siding |
|
Half Bath Total
|
1 |
|
Heating Fuel
|
Natural Gas |
|
Heating Type
|
Forced Air |
|
Stories Total
|
2 |
|
Size Interior
|
1,700 Ft2 |
|
Type
|
Row / Townhouse |
|
Utility Water
|
Municipal Water |
Parking
Land
|
Access Type
|
Highway Access |
|
Acreage
|
No |
|
Land Amenities
|
Hospital, Park, Public Transit, Schools |
|
Sewer
|
Municipal Sewage System |
|
Size Depth
|
98 Ft |
|
Size Frontage
|
52 Ft |
|
Size Total Text
|
Unknown |
|
Zoning Description
|
Res |
Rooms
| Level |
Type |
Length |
Width |
Dimensions |
|
Second Level |
4pc Bathroom |
|
|
Measurements not available |
|
Second Level |
Bedroom |
|
|
10'0'' x 15'0'' |
|
Second Level |
Bedroom |
|
|
11'0'' x 13'2'' |
|
Second Level |
Primary Bedroom |
|
|
15'0'' x 14'0'' |
|
Basement |
3pc Bathroom |
|
|
Measurements not available |
|
Basement |
Recreation Room |
|
|
11'0'' x 13'0'' |
|
Basement |
Family Room |
|
|
11'0'' x 12'0'' |
|
Main Level |
2pc Bathroom |
|
|
Measurements not available |
|
Main Level |
Kitchen |
|
|
10'0'' x 7'11'' |
|
Main Level |
Dining Room |
|
|
9'0'' x 8'0'' |
|
Main Level |
Living Room |
|
|
14'0'' x 11'0'' |
https://www.realtor.ca/real-estate/28064315/89-foxglove-crescent-kitchener































