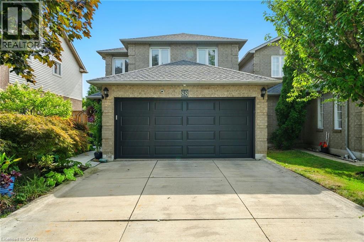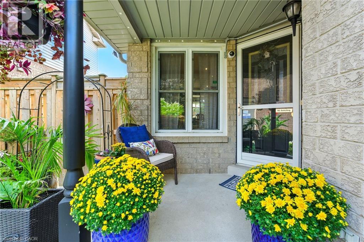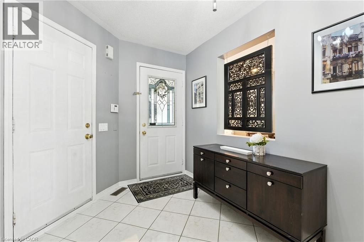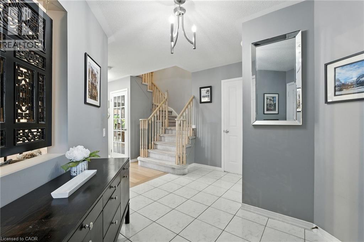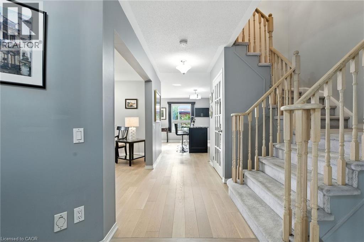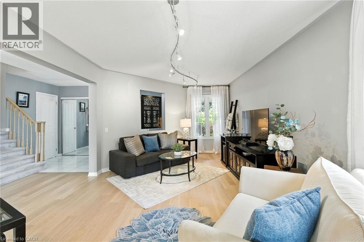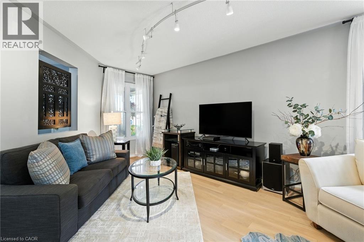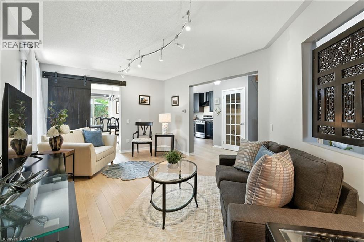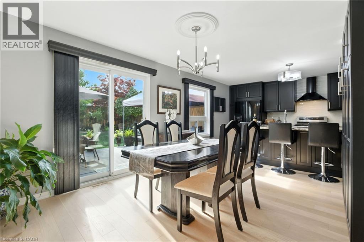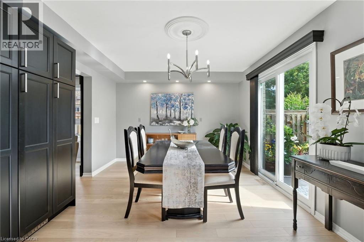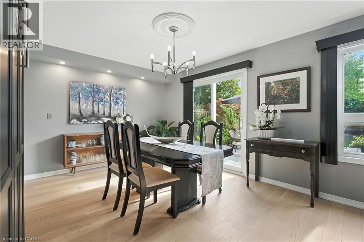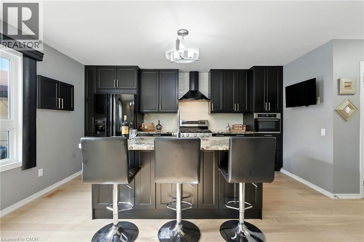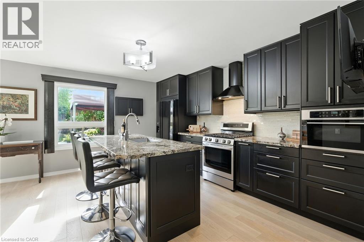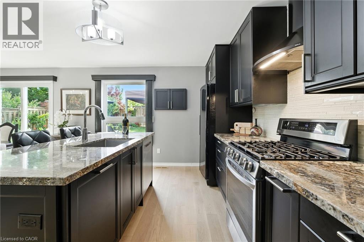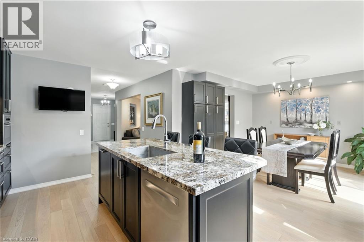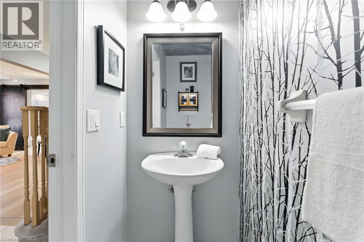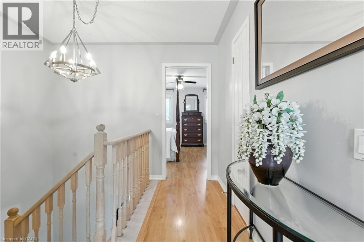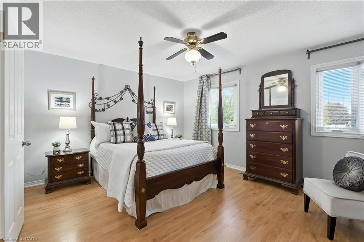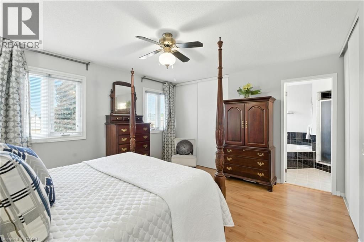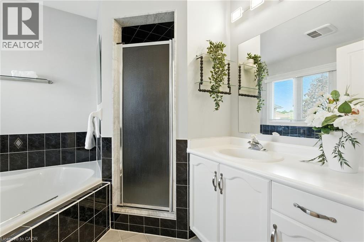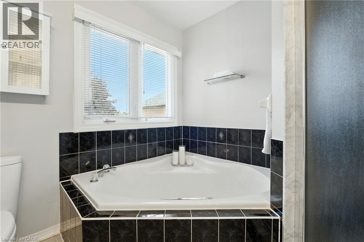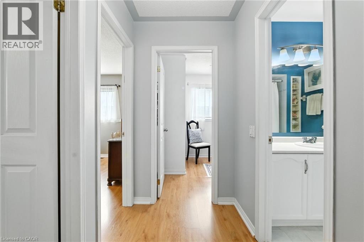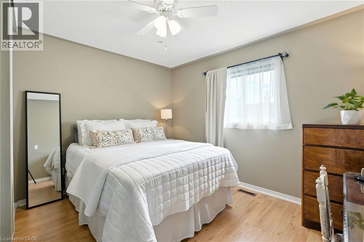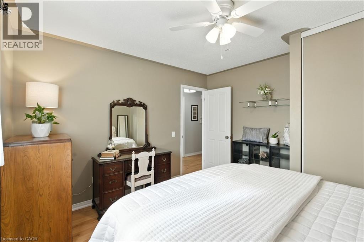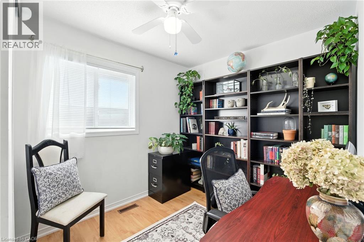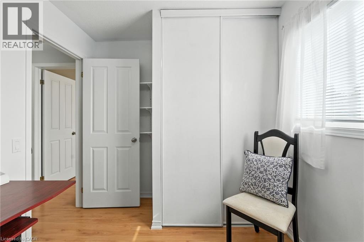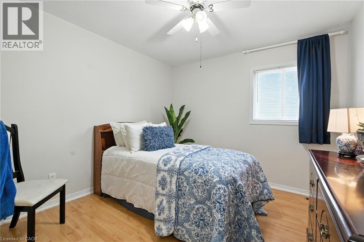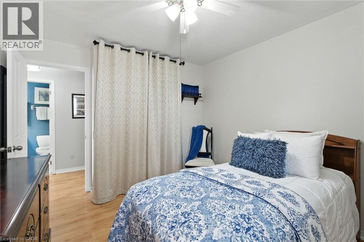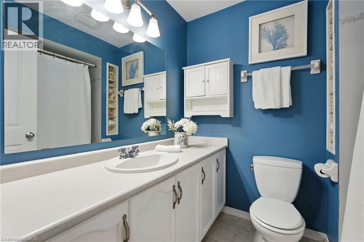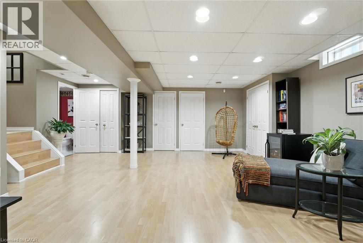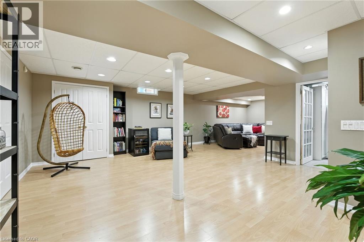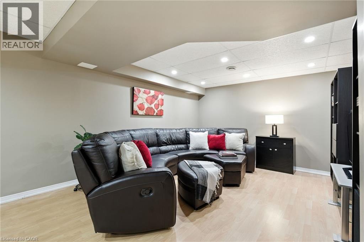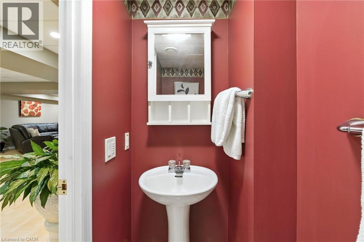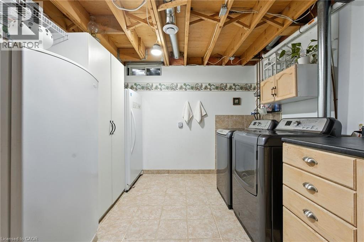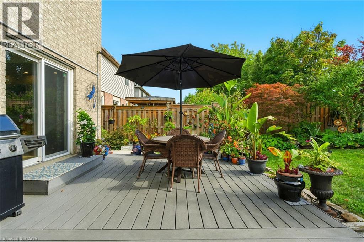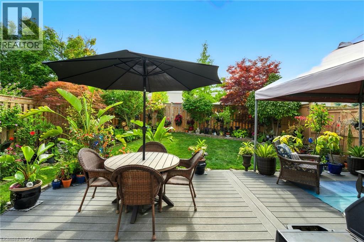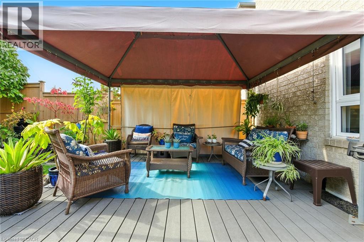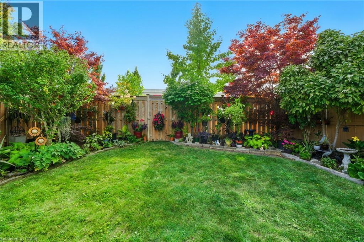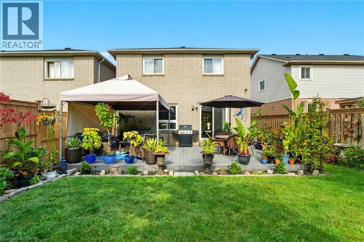4 Bedroom
4 Bathroom
1,806 ft2
2 Level
Central Air Conditioning
Forced Air
$1,149,000
Experience tranquil living in this serene four-bedroom home in Waterdown, nestled near the escarpment and surrounded by peaceful nature. This home has been lovingly maintained by the same owners since being constructed. The modern, updated kitchen is equipped with stainless steel appliances and sleek black granite countertops. You’ll love the built-in pantry with pull-out drawers and a convenient broom closet! Upstairs you’ll find a generous primary suite with a four-piece ensuite, three additional bedrooms and a full guest bathroom. The property features a spacious, finished basement perfect for family fun or extra storage. Enjoy the fully fenced backyard which includes a composite deck, large pergola and no rear neighbours! With no carpets, the home boasts a clean, easy-to-maintain interior, blending comfort and style in a desirable family neighbourhood! Don’t be TOO LATE*! *REG TM. RSA. (id:43503)
Property Details
|
MLS® Number
|
40769033 |
|
Property Type
|
Single Family |
|
Neigbourhood
|
Rockcliffe Survey |
|
Amenities Near By
|
Park, Schools |
|
Community Features
|
Quiet Area, Community Centre |
|
Features
|
Automatic Garage Door Opener |
|
Parking Space Total
|
6 |
Building
|
Bathroom Total
|
4 |
|
Bedrooms Above Ground
|
4 |
|
Bedrooms Total
|
4 |
|
Appliances
|
Central Vacuum, Dishwasher, Dryer, Refrigerator, Washer, Microwave Built-in, Gas Stove(s), Window Coverings, Garage Door Opener |
|
Architectural Style
|
2 Level |
|
Basement Development
|
Finished |
|
Basement Type
|
Full (finished) |
|
Construction Style Attachment
|
Detached |
|
Cooling Type
|
Central Air Conditioning |
|
Exterior Finish
|
Brick |
|
Foundation Type
|
Poured Concrete |
|
Half Bath Total
|
2 |
|
Heating Fuel
|
Natural Gas |
|
Heating Type
|
Forced Air |
|
Stories Total
|
2 |
|
Size Interior
|
1,806 Ft2 |
|
Type
|
House |
|
Utility Water
|
Municipal Water |
Parking
Land
|
Access Type
|
Road Access |
|
Acreage
|
No |
|
Land Amenities
|
Park, Schools |
|
Sewer
|
Municipal Sewage System |
|
Size Depth
|
123 Ft |
|
Size Frontage
|
36 Ft |
|
Size Total Text
|
Under 1/2 Acre |
|
Zoning Description
|
R1-1, R4 |
Rooms
| Level |
Type |
Length |
Width |
Dimensions |
|
Second Level |
4pc Bathroom |
|
|
Measurements not available |
|
Second Level |
Bedroom |
|
|
10'10'' x 8'5'' |
|
Second Level |
Bedroom |
|
|
12'0'' x 11'11'' |
|
Second Level |
Bedroom |
|
|
12'10'' x 10'0'' |
|
Second Level |
Full Bathroom |
|
|
7'10'' x 8'11'' |
|
Second Level |
Primary Bedroom |
|
|
15'0'' x 12'3'' |
|
Basement |
2pc Bathroom |
|
|
Measurements not available |
|
Basement |
Recreation Room |
|
|
31'7'' x 19'11'' |
|
Main Level |
2pc Bathroom |
|
|
Measurements not available |
|
Main Level |
Dining Room |
|
|
12'1'' x 11'7'' |
|
Main Level |
Kitchen |
|
|
11'1'' x 16'2'' |
|
Main Level |
Living Room |
|
|
19'8'' x 11'9'' |
https://www.realtor.ca/real-estate/28851231/88-grindstone-way-waterdown

